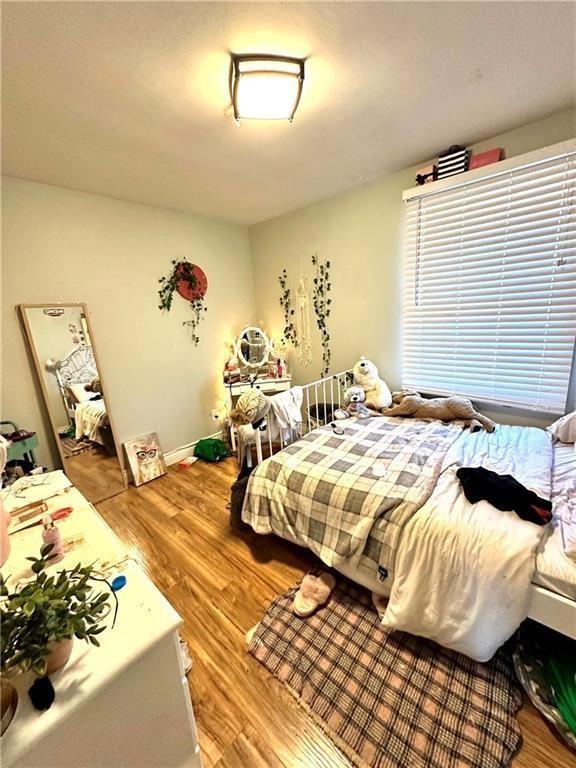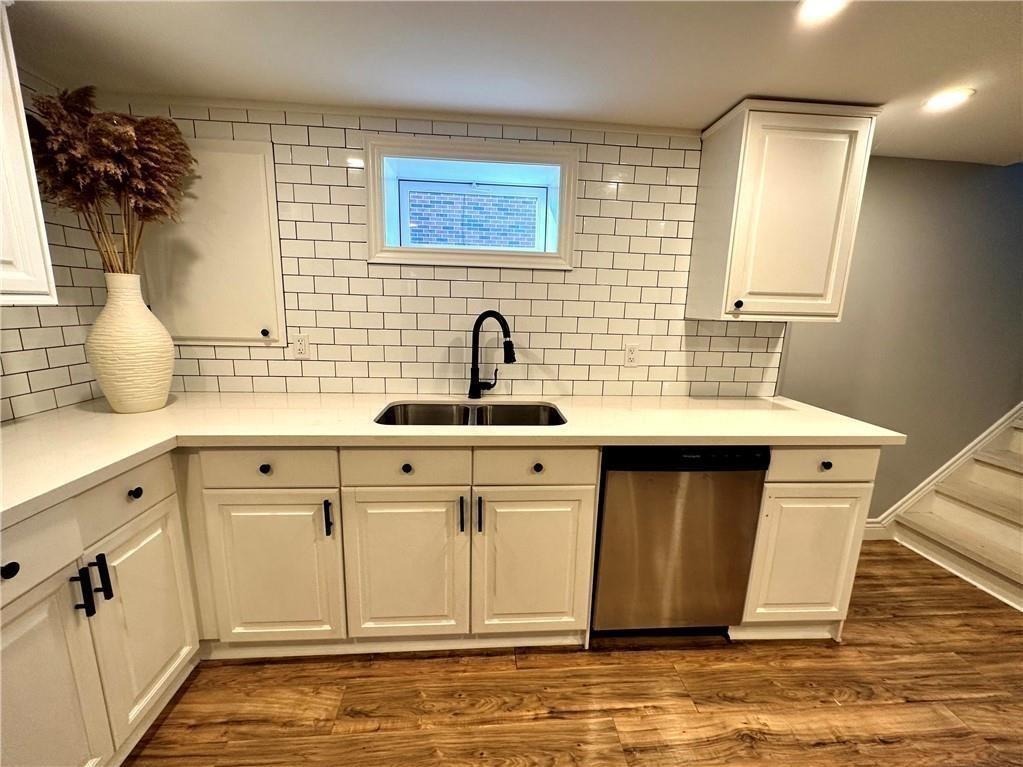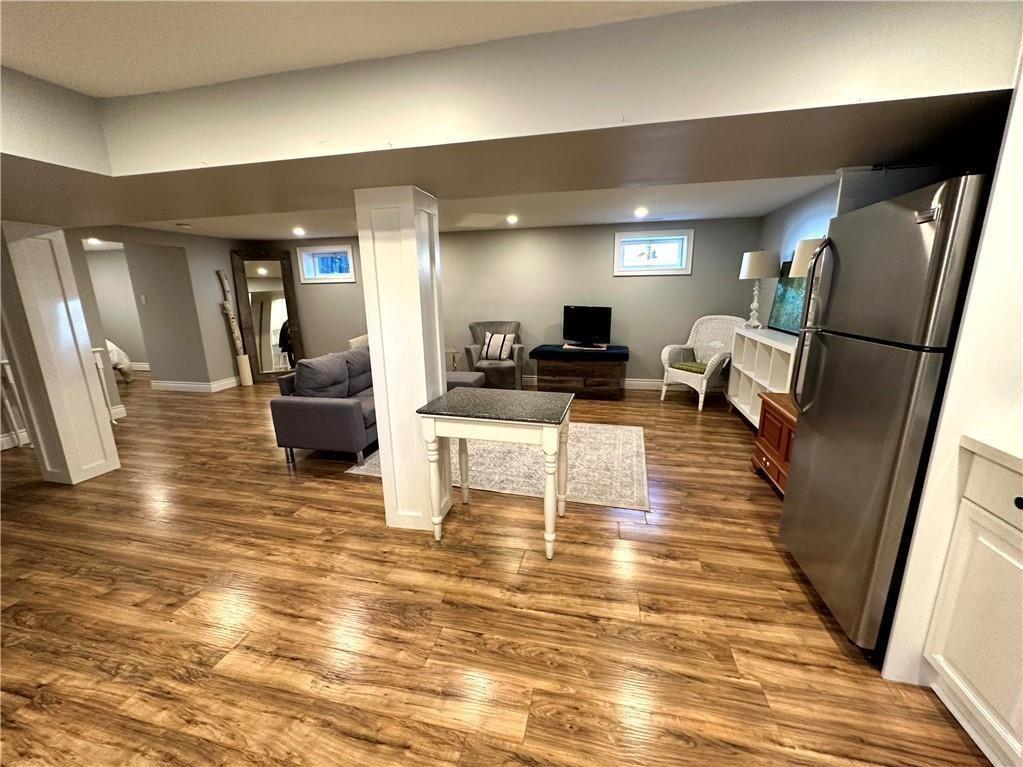312 East 45th Street Hamilton, Ontario L8T 3K8
$794,900
**RARE opportunity! Legal TWO unit**Gorgeous Turnkey Income property in VERY desirable Ham Mtn location! Offers welcome anytime. 312 East 45th is an all brick Bungalow with Separate Entrance and 2 sets of Fabulous tenants. 3 Bedrooms on the Main level and 1 bedroom in the lower level, 2 Full Kitchens, 2 Full bath, 2 Separate Laundry units, parking and spacious rear yard. Upgrades in 2018 include: Luxurious Quartz counters (in each kitchen), shingles, Furnace, A/C, Many windows, Elec Panel and Plumbing. Amazing, Walkable, family friendly neighbourhood. Commuters dream, minutes to the Linc, Huntington Park Rec Centre, Shopping, Groceries and more. Call today for your private viewing! (id:47594)
Property Details
| MLS® Number | H4199712 |
| Property Type | Single Family |
| AmenitiesNearBy | Hospital, Public Transit, Recreation, Schools |
| CommunityFeatures | Community Centre |
| EquipmentType | Water Heater |
| Features | Park Setting, Park/reserve, Double Width Or More Driveway, Paved Driveway, Carpet Free |
| ParkingSpaceTotal | 4 |
| RentalEquipmentType | Water Heater |
| Structure | Shed |
Building
| BathroomTotal | 2 |
| BedroomsAboveGround | 3 |
| BedroomsBelowGround | 1 |
| BedroomsTotal | 4 |
| Appliances | Dishwasher, Dryer, Microwave, Refrigerator, Stove, Washer |
| ArchitecturalStyle | Bungalow |
| BasementDevelopment | Finished |
| BasementType | Full (finished) |
| ConstructedDate | 1958 |
| ConstructionStyleAttachment | Detached |
| CoolingType | Central Air Conditioning |
| ExteriorFinish | Brick |
| FoundationType | Block |
| HeatingFuel | Natural Gas |
| HeatingType | Forced Air |
| StoriesTotal | 1 |
| SizeExterior | 850 Sqft |
| SizeInterior | 850 Sqft |
| Type | House |
| UtilityWater | Municipal Water |
Parking
| No Garage |
Land
| Acreage | No |
| LandAmenities | Hospital, Public Transit, Recreation, Schools |
| Sewer | Municipal Sewage System |
| SizeDepth | 104 Ft |
| SizeFrontage | 43 Ft |
| SizeIrregular | 43 X 104 |
| SizeTotalText | 43 X 104|under 1/2 Acre |
Rooms
| Level | Type | Length | Width | Dimensions |
|---|---|---|---|---|
| Basement | Foyer | 6' '' x 14' '' | ||
| Basement | Bedroom | 11' '' x 11' '' | ||
| Basement | Laundry Room | 11' '' x 9' '' | ||
| Basement | 4pc Bathroom | 7' '' x 5' 5'' | ||
| Basement | Living Room | 11' '' x 23' '' | ||
| Basement | Kitchen | 12' '' x 14' '' | ||
| Ground Level | Laundry Room | Measurements not available | ||
| Ground Level | 4pc Bathroom | 7' '' x 5' '' | ||
| Ground Level | Bedroom | 12' '' x 9' '' | ||
| Ground Level | Primary Bedroom | 12' '' x 10' '' | ||
| Ground Level | Bedroom | 12' '' x 10' '' | ||
| Ground Level | Living Room | 15' '' x 13' '' | ||
| Ground Level | Kitchen | 10' '' x 11' '' |
https://www.realtor.ca/real-estate/27205085/312-east-45th-street-hamilton
Interested?
Contact us for more information
Mark Woehrle
Broker
325 Winterberry Dr Unit 4b
Stoney Creek, Ontario L8J 0B6
Wendy Tanner
Broker
#101-325 Winterberry Drive
Stoney Creek, Ontario L8J 0B6













































