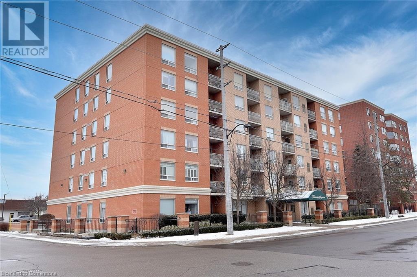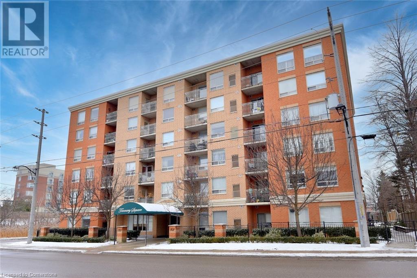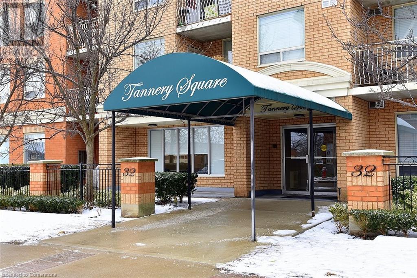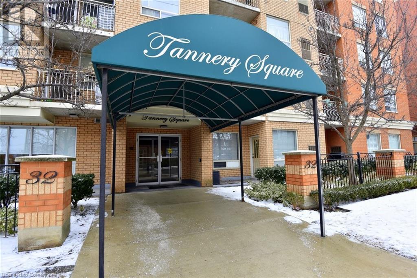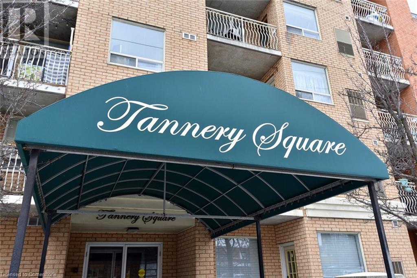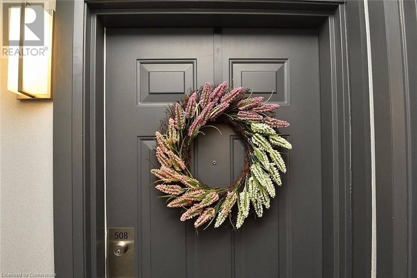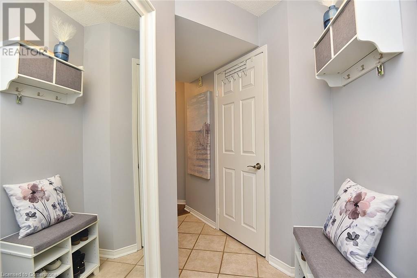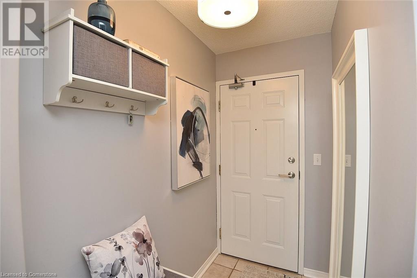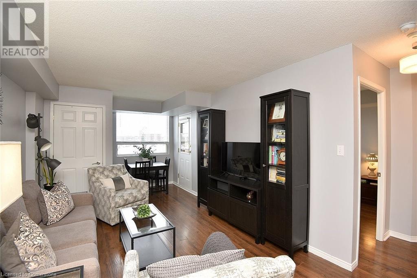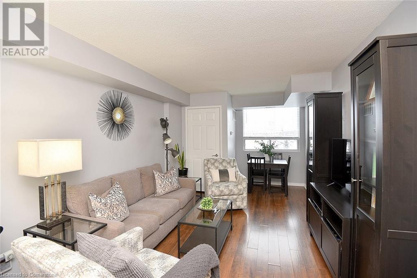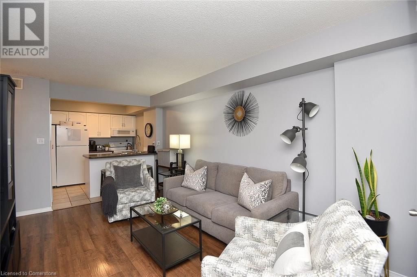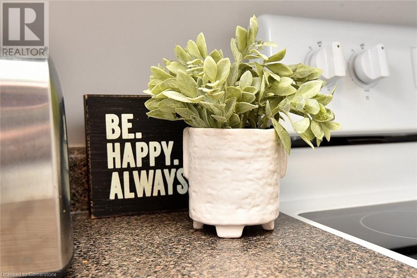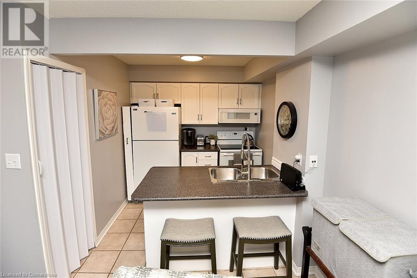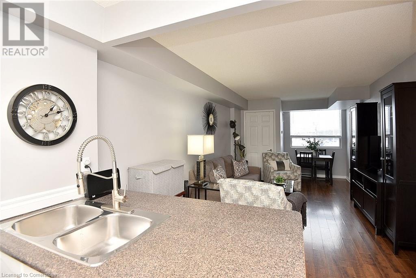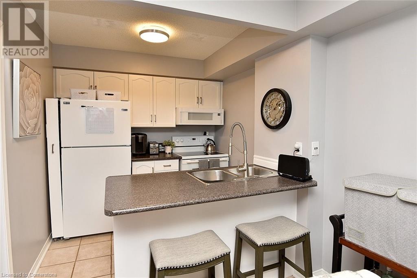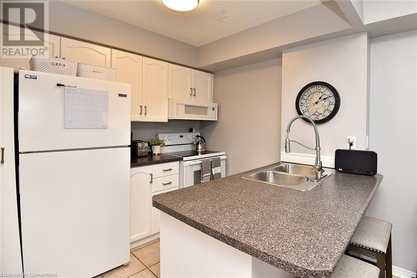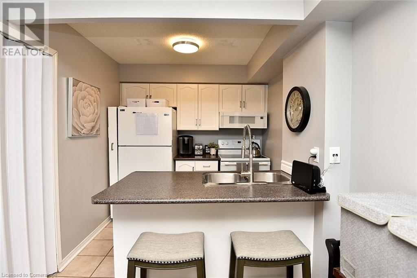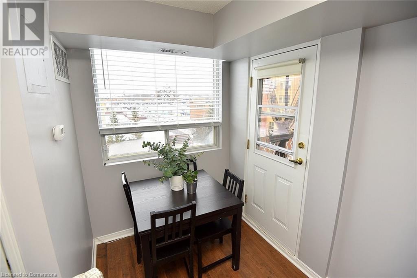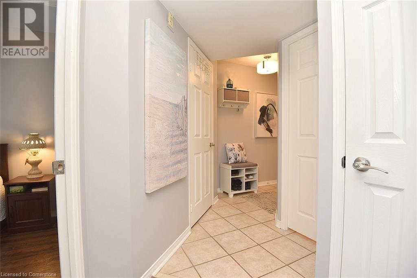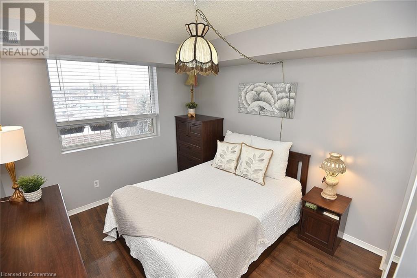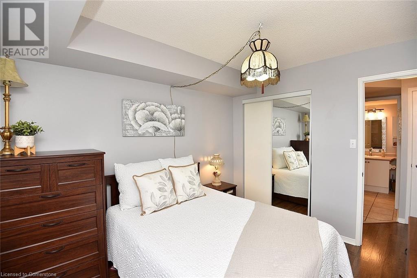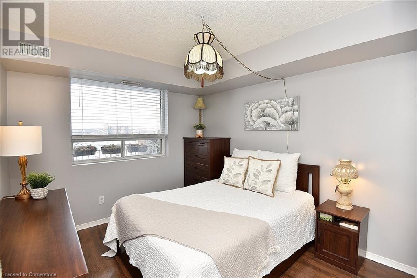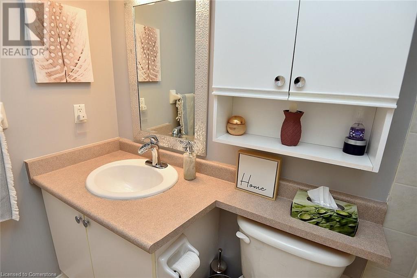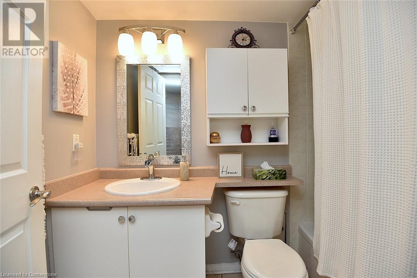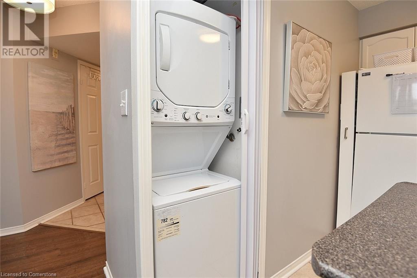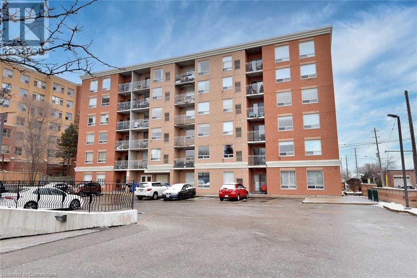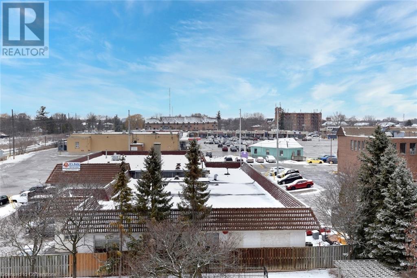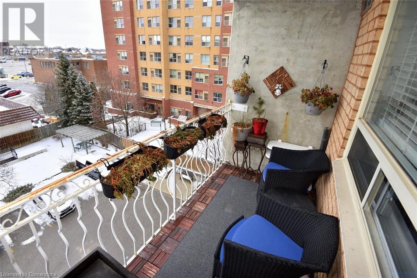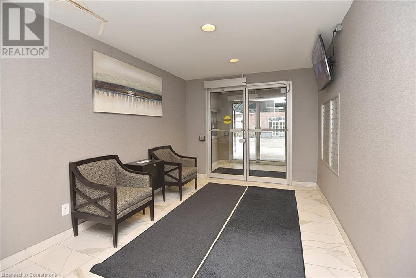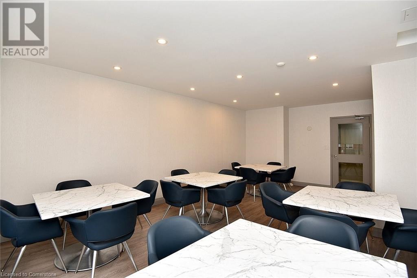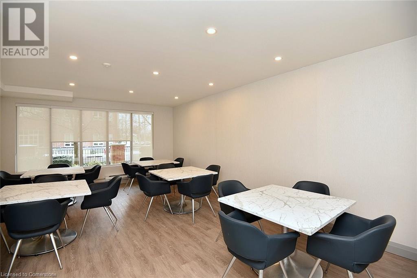32 Tannery Street Unit# 508 Mississauga, Ontario L5M 6T6
$450,000Maintenance, Insurance, Water, Parking
$589 Monthly
Maintenance, Insurance, Water, Parking
$589 MonthlyThis 1-bedroom, 1-bathroom unit in Tannery Square is in the heart of quaint, downtown Streetsville. It offers a great location for those starting out or downsizing. This smaller 6 storey building is clean, quiet, and well-established, with easy access to walk to the GO station and Streetsville's quaint and trendy shops and restaurants. The unit features an ideal layout with a separate foyer, open-concept kitchen, living, and dining space. Recent updates include fresh neutral paint, professionally sprayed white kitchen cabinets, newer kitchen appliances, modern lighting, and laminate flooring. It also comes with one underground parking spot (with personal 240V EV charger!) and plenty of visitor parking. Ready to move in, anytime! (id:47594)
Property Details
| MLS® Number | 40697002 |
| Property Type | Single Family |
| Amenities Near By | Hospital, Place Of Worship, Public Transit, Schools, Shopping |
| Community Features | Quiet Area |
| Features | Balcony |
| Parking Space Total | 1 |
| View Type | City View |
Building
| Bathroom Total | 1 |
| Bedrooms Above Ground | 1 |
| Bedrooms Total | 1 |
| Appliances | Dishwasher, Dryer, Refrigerator, Stove, Washer, Hood Fan, Window Coverings |
| Basement Type | None |
| Constructed Date | 2001 |
| Construction Style Attachment | Attached |
| Cooling Type | Central Air Conditioning |
| Exterior Finish | Brick |
| Heating Fuel | Natural Gas |
| Heating Type | Forced Air |
| Stories Total | 1 |
| Size Interior | 580 Ft2 |
| Type | Apartment |
| Utility Water | Municipal Water |
Parking
| Underground | |
| None |
Land
| Access Type | Rail Access |
| Acreage | No |
| Land Amenities | Hospital, Place Of Worship, Public Transit, Schools, Shopping |
| Sewer | Municipal Sewage System |
| Size Total Text | Unknown |
| Zoning Description | Res |
Rooms
| Level | Type | Length | Width | Dimensions |
|---|---|---|---|---|
| Main Level | Laundry Room | Measurements not available | ||
| Main Level | 4pc Bathroom | Measurements not available | ||
| Main Level | Primary Bedroom | 10'8'' x 9'8'' | ||
| Main Level | Living Room/dining Room | 19'1'' x 10'4'' | ||
| Main Level | Kitchen | 8'8'' x 8'1'' | ||
| Main Level | Foyer | Measurements not available |
https://www.realtor.ca/real-estate/27892513/32-tannery-street-unit-508-mississauga
Contact Us
Contact us for more information

Lisa Blackmore
Salesperson
(905) 632-6888
www.lisablackmore.com/
4121 Fairview Street Unit 4b
Burlington, Ontario L7L 2A4
(905) 632-2199
(905) 632-6888

