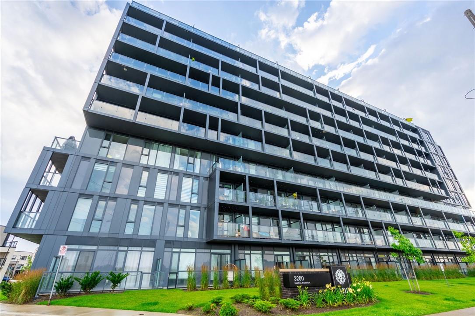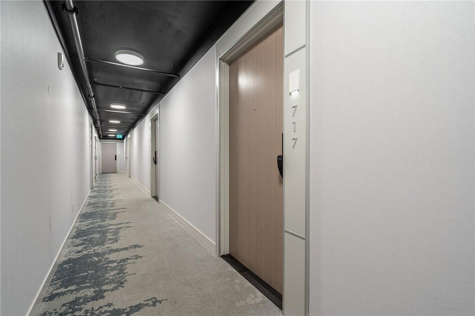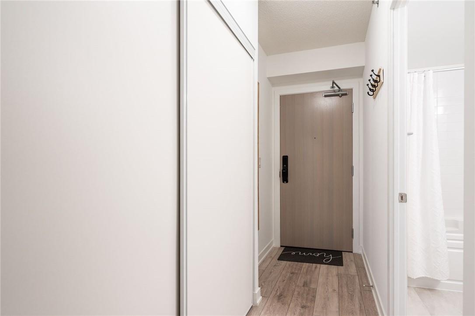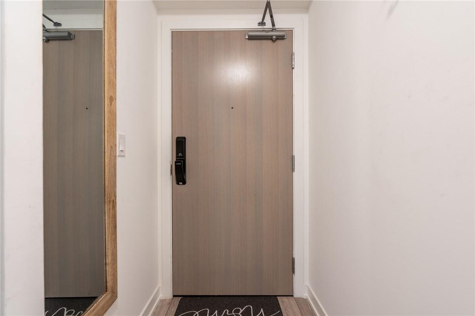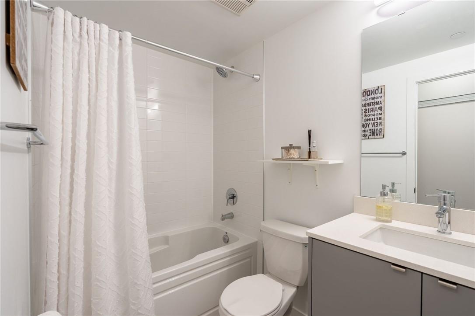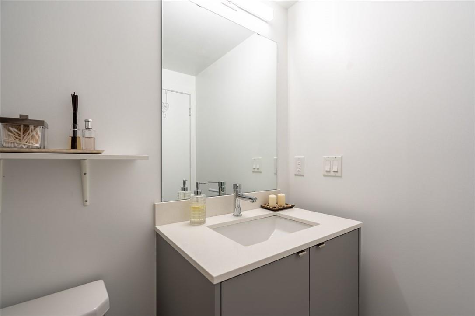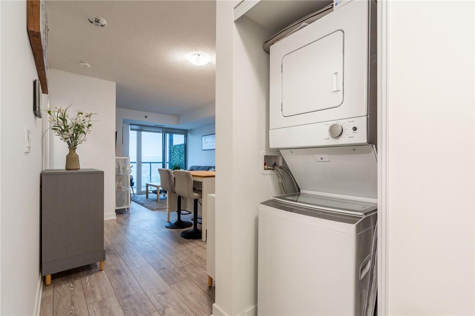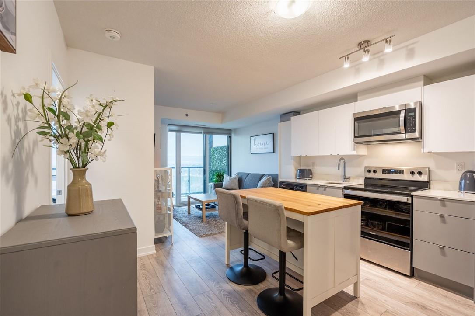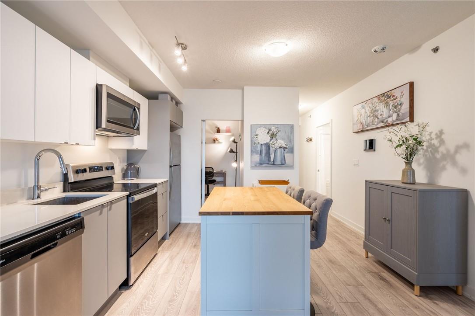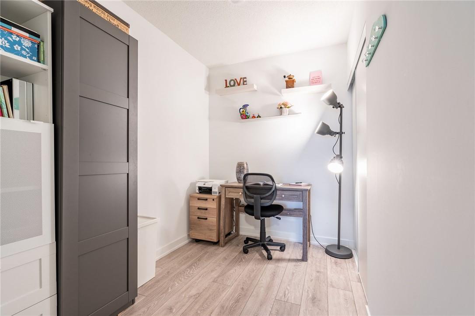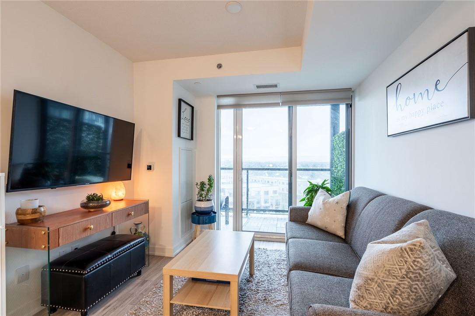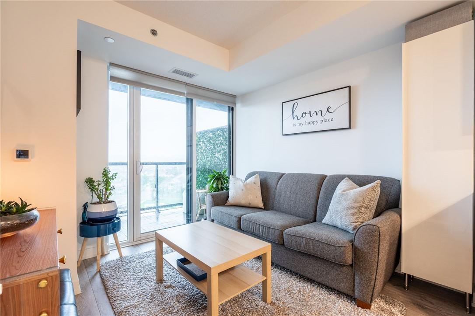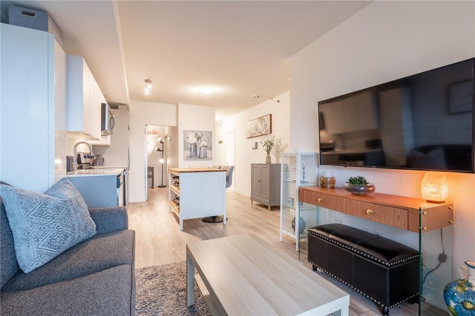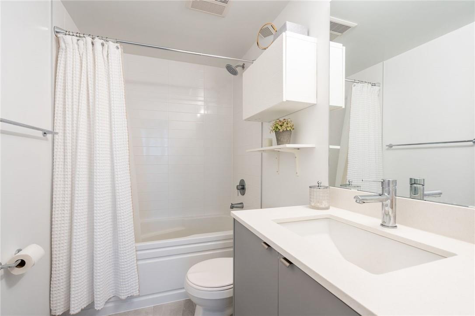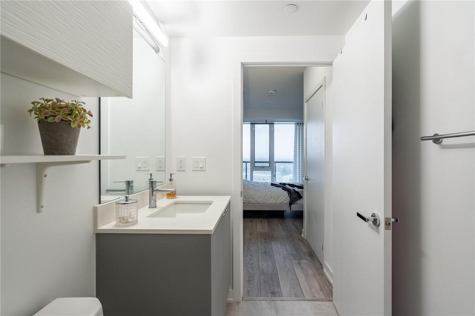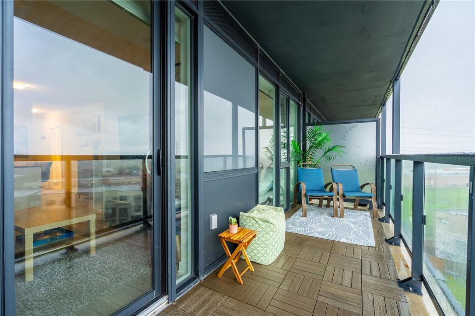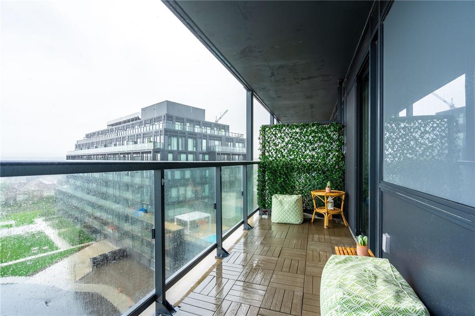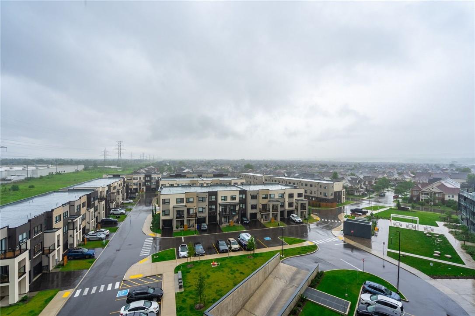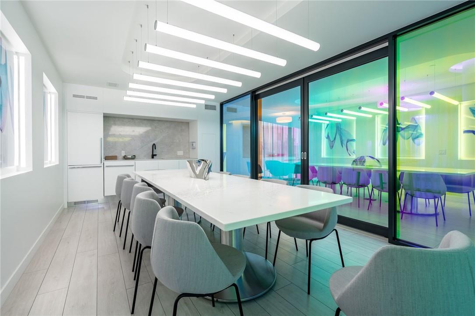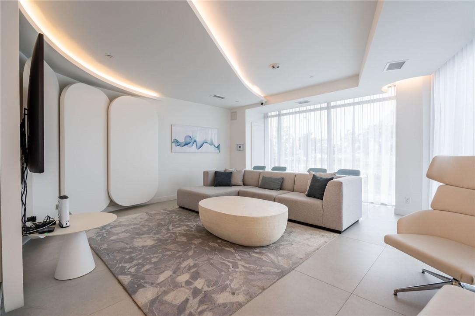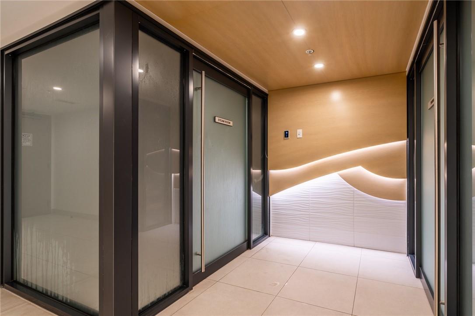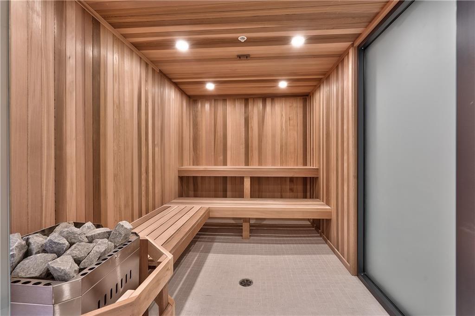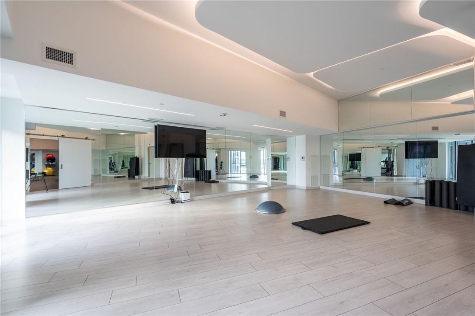3200 Dakota Common, Unit #b717 Burlington, Ontario L7M 2A9
$627,900Maintenance,
$587.68 Monthly
Maintenance,
$587.68 MonthlyNewly built prestigious and contemporary Valera condominium located in prime location and highly sought after Alton Village neighbourhood. This stunning 2 bedroom suite with 9 foot ceilings and floor to ceiling windows has 2 full bath and includes 1 underground parking and 1 storage locker (2nd parking available for only $15,000). Efficient and open-concept layout and design with sizeable and functional rooms, far superior to other suites of similar size in the building. Spacious eat-in kitchen with custom island with seating has loads of counter space, quartz countertop, stainless steel appliances with built-in microwave/hood fan, and lots of storage. Luxury vinyl plank flooring throughout main living areas and bedrooms. Primary bedroom has a 4pc ensuite bath and second bedroom (presently an office/den) has access to another 4 pc bath, both with quartz countertops and beautifully tiled. State of the art building with Smart Home technology. Oversized balcony with views of the quiet courtyard, pristine escarpment, and soothing sunsets has faux-wood floor tiles and Zen-like foliage. Amenities include 24/7 concierge/security, outdoor pool with sundeck and lounge, SHQ area, sauna/steam rooms, gym, exercise area, pet-spa, party room with kitchen, foosball table, and theatre. Close to all amenities including highways, transit, GO Station, restaurants, shopping, high-rated schools, Millcroft Golf Club, Hronte Park, and so much more. Your search ends here! Welcome HOME!! (id:47594)
Property Details
| MLS® Number | H4200636 |
| Property Type | Single Family |
| AmenitiesNearBy | Golf Course, Public Transit, Schools |
| EquipmentType | None |
| Features | Park Setting, Park/reserve, Conservation/green Belt, Golf Course/parkland, Balcony, Carpet Free |
| ParkingSpaceTotal | 1 |
| RentalEquipmentType | None |
| StorageType | Storage |
| ViewType | View |
Building
| BathroomTotal | 2 |
| BedroomsAboveGround | 2 |
| BedroomsTotal | 2 |
| Amenities | Exercise Centre, Party Room |
| Appliances | Dishwasher, Dryer, Microwave, Refrigerator, Stove, Washer, Hood Fan, Window Coverings, Fan |
| BasementType | None |
| ConstructedDate | 2023 |
| ConstructionMaterial | Concrete Block, Concrete Walls |
| CoolingType | Central Air Conditioning |
| ExteriorFinish | Concrete |
| FoundationType | Poured Concrete |
| HeatingFuel | Natural Gas |
| StoriesTotal | 1 |
| SizeExterior | 740 Sqft |
| SizeInterior | 740 Sqft |
| Type | Apartment |
| UtilityWater | Municipal Water |
Parking
| Underground |
Land
| Acreage | No |
| LandAmenities | Golf Course, Public Transit, Schools |
| Sewer | Municipal Sewage System |
| SizeIrregular | X |
| SizeTotalText | X |
Rooms
| Level | Type | Length | Width | Dimensions |
|---|---|---|---|---|
| Ground Level | Foyer | 7' 0'' x 4' 0'' | ||
| Ground Level | 4pc Bathroom | Measurements not available | ||
| Ground Level | Bedroom | 9' 9'' x 7' 0'' | ||
| Ground Level | 4pc Ensuite Bath | Measurements not available | ||
| Ground Level | Primary Bedroom | 13' 2'' x 9' 0'' | ||
| Ground Level | Living Room | 10' 3'' x 9' 10'' | ||
| Ground Level | Eat In Kitchen | 12' 4'' x 12' 10'' |
https://www.realtor.ca/real-estate/27187989/3200-dakota-common-unit-b717-burlington
Interested?
Contact us for more information
Brad Blackborow
Salesperson
4121 Fairview Street Unit 4b
Burlington, Ontario L7L 2A4

