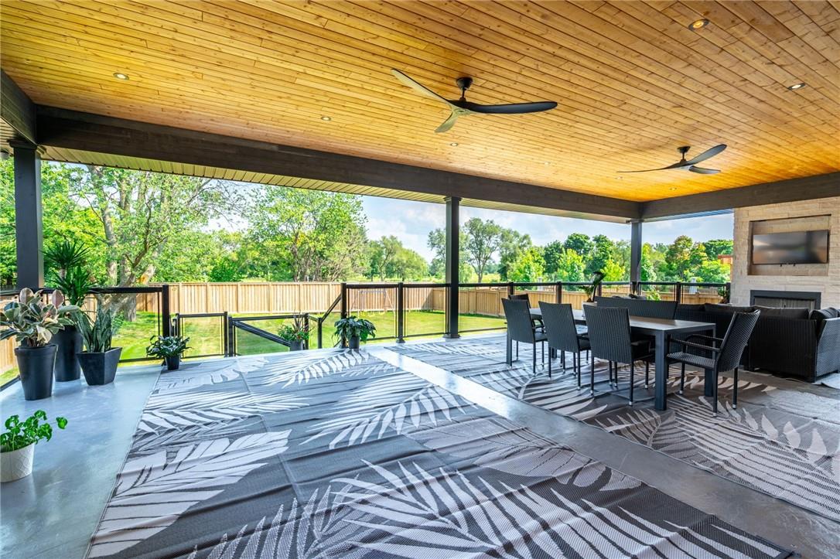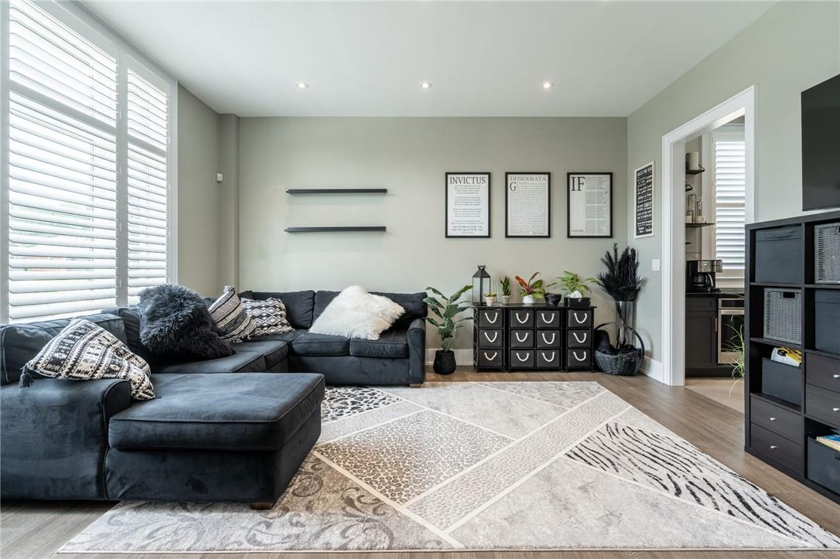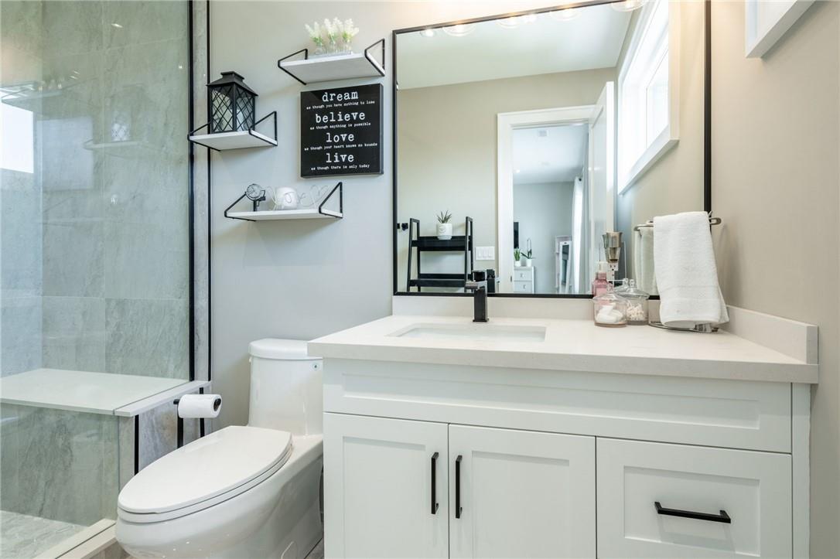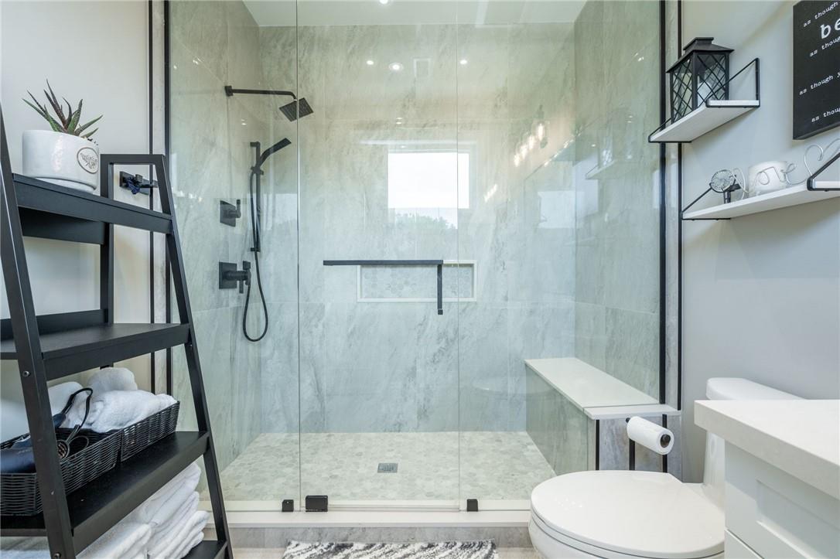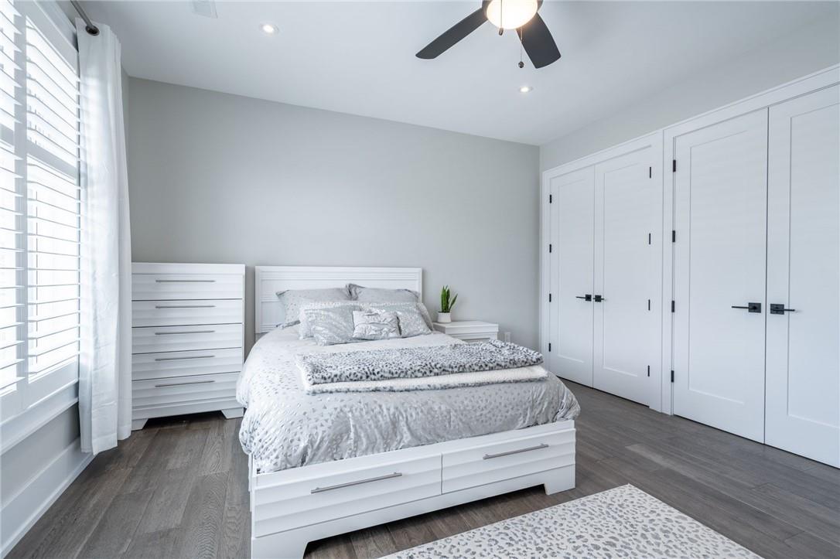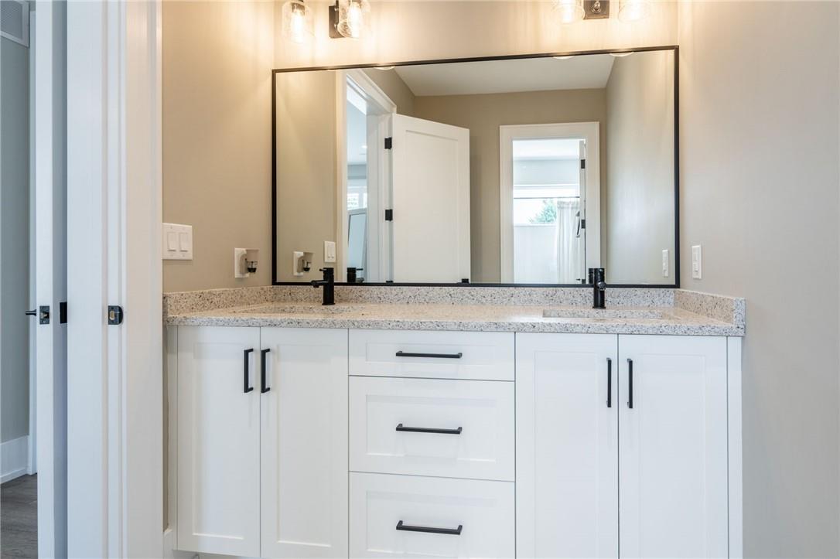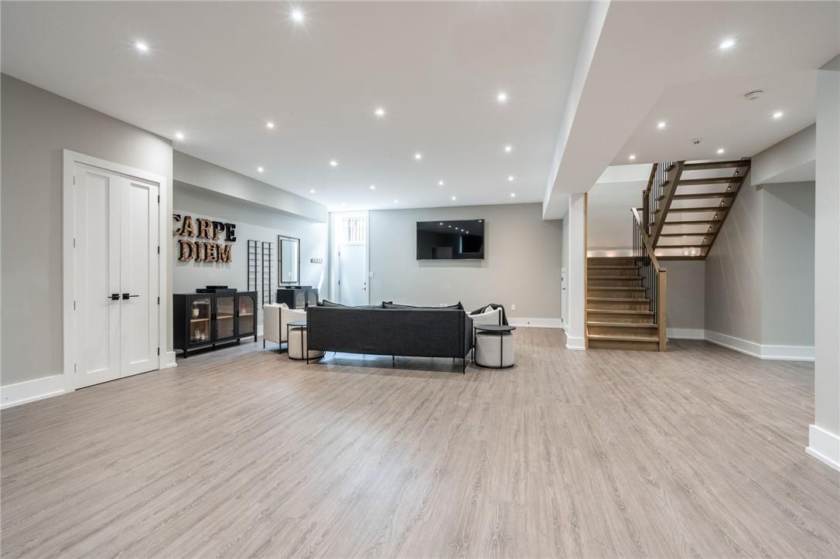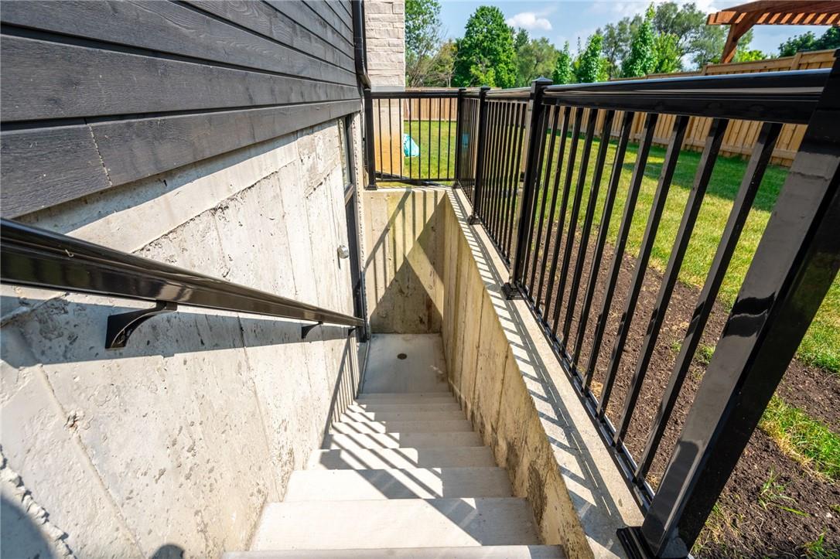3331 Homestead Drive Mount Hope, Ontario L0R 1W0
$2,499,999
Welcome to 3331 Homestead Dr, a stunning custom-built residence constructed in 2022. This masterpiece spans over 7300 sqft of luxury living space on an oversized lot. 3 lvls of rms do not fail to impress & outdoor spaces that are both functional & breathtaking. The exterior ft Maibec wood siding, stone finish & grand 8' solid black front dr. Triple car grg w/12.5' ceilings & dbl wide concrete driveway provides ample parking. 20'x40' covered rear patio is an entertainer's dream w/gas fireplace, mounted TV, lounging & dining spaces & fully-equipped outdoor kitchen. Enjoy the jacuzzi hot tub &outdoor stone grilling island w/6-burner BBQ. Inside, the stunning gourmet kitchen boasts 4.5'x14' quartz/butcher block island, 72" Thermador fridge/freezer & 6-burner gas range. Main flr incl stone gas fireplace, secondary sitting rm, servery, W/I Pantry, mudrm & powder rm. Engineered hardwood floors, California shutters & open riser staircases w/step lighting enrich your high-end living experience. 2nd flr ft massive primary suite w/electric fireplace, wet bar & access to a 2nd 20'x40' covered patio. Ensuite incl 6'x6' glass shower & standalone tub. 3 add'l br w/their own bthrms. Spacious br-level laundry adds convenience. LL offers sep entr (in law), open-plan living space, 2nd kitchen, 3Pc Bath & 20'x40' golf sim. Add'l amenities incl gym, playrm & mechanical rm w/2nd laundry hookup. W/top-tier mechanical systems, security & elegant finishes throughout, this home is a dream come true. (id:47594)
Property Details
| MLS® Number | H4197068 |
| Property Type | Single Family |
| AmenitiesNearBy | Golf Course, Schools |
| Features | Park Setting, Park/reserve, Golf Course/parkland, Double Width Or More Driveway, Carpet Free, Sump Pump, Automatic Garage Door Opener, In-law Suite |
| ParkingSpaceTotal | 9 |
Building
| BathroomTotal | 6 |
| BedroomsAboveGround | 4 |
| BedroomsTotal | 4 |
| Appliances | Alarm System, Central Vacuum, Dishwasher, Dryer, Refrigerator, Stove, Washer, Hot Tub, Furniture, Window Coverings |
| ArchitecturalStyle | 2 Level |
| BasementDevelopment | Finished |
| BasementType | Full (finished) |
| ConstructedDate | 2022 |
| ConstructionMaterial | Wood Frame |
| ConstructionStyleAttachment | Detached |
| CoolingType | Central Air Conditioning |
| ExteriorFinish | Stone, Wood |
| FireplaceFuel | Electric,gas |
| FireplacePresent | Yes |
| FireplaceType | Other - See Remarks,other - See Remarks |
| FoundationType | Poured Concrete |
| HalfBathTotal | 1 |
| HeatingFuel | Natural Gas |
| HeatingType | Forced Air |
| StoriesTotal | 2 |
| SizeExterior | 4273 Sqft |
| SizeInterior | 4273 Sqft |
| Type | House |
| UtilityWater | Municipal Water |
Parking
| Attached Garage |
Land
| Acreage | No |
| LandAmenities | Golf Course, Schools |
| Sewer | Municipal Sewage System |
| SizeDepth | 189 Ft |
| SizeFrontage | 71 Ft |
| SizeIrregular | 189.90x71.62x178.34x 34.53x 39.09 Ft |
| SizeTotalText | 189.90x71.62x178.34x 34.53x 39.09 Ft|under 1/2 Acre |
Rooms
| Level | Type | Length | Width | Dimensions |
|---|---|---|---|---|
| Second Level | Laundry Room | 7' 2'' x 11' 0'' | ||
| Second Level | 3pc Ensuite Bath | 7' 5'' x 10' 0'' | ||
| Second Level | Bedroom | 15' 11'' x 16' 1'' | ||
| Second Level | 5pc Ensuite Bath | 12' 10'' x 14' 10'' | ||
| Second Level | Bedroom | 14' 5'' x 15' 2'' | ||
| Second Level | 3pc Ensuite Bath | 9' 10'' x 5' 4'' | ||
| Second Level | Bedroom | 16' 3'' x 13' 2'' | ||
| Second Level | 5pc Ensuite Bath | 16' 3'' x 13' 11'' | ||
| Second Level | Primary Bedroom | 23' 6'' x 20' 0'' | ||
| Basement | Recreation Room | 30' 3'' x 24' 11'' | ||
| Basement | Other | 37' 4'' x 18' 8'' | ||
| Basement | Family Room | 37' 4'' x 27' 8'' | ||
| Basement | 3pc Bathroom | Measurements not available | ||
| Basement | Exercise Room | 16' 2'' x 30' 9'' | ||
| Basement | Utility Room | 16' 1'' x 12' 10'' | ||
| Basement | Storage | 16' 1'' x 6' 7'' | ||
| Ground Level | Other | 7' 6'' x 10' 1'' | ||
| Ground Level | Mud Room | 6' 2'' x 7' 10'' | ||
| Ground Level | 2pc Bathroom | 7' 6'' x 6' 0'' | ||
| Ground Level | Living Room | 23' 6'' x 28' 3'' | ||
| Ground Level | Kitchen | 16' 6'' x 26' 2'' | ||
| Ground Level | Pantry | 7' 2'' x 7' 10'' | ||
| Ground Level | Sitting Room | 13' 8'' x 16' 8'' | ||
| Ground Level | Foyer | 8' 5'' x 22' 10'' |
https://www.realtor.ca/real-estate/27243764/3331-homestead-drive-mount-hope
Interested?
Contact us for more information
Mark Woehrle
Broker
325 Winterberry Dr Unit 4b
Stoney Creek, Ontario L8J 0B6
Wendy Tanner
Broker
#101-325 Winterberry Drive
Stoney Creek, Ontario L8J 0B6














