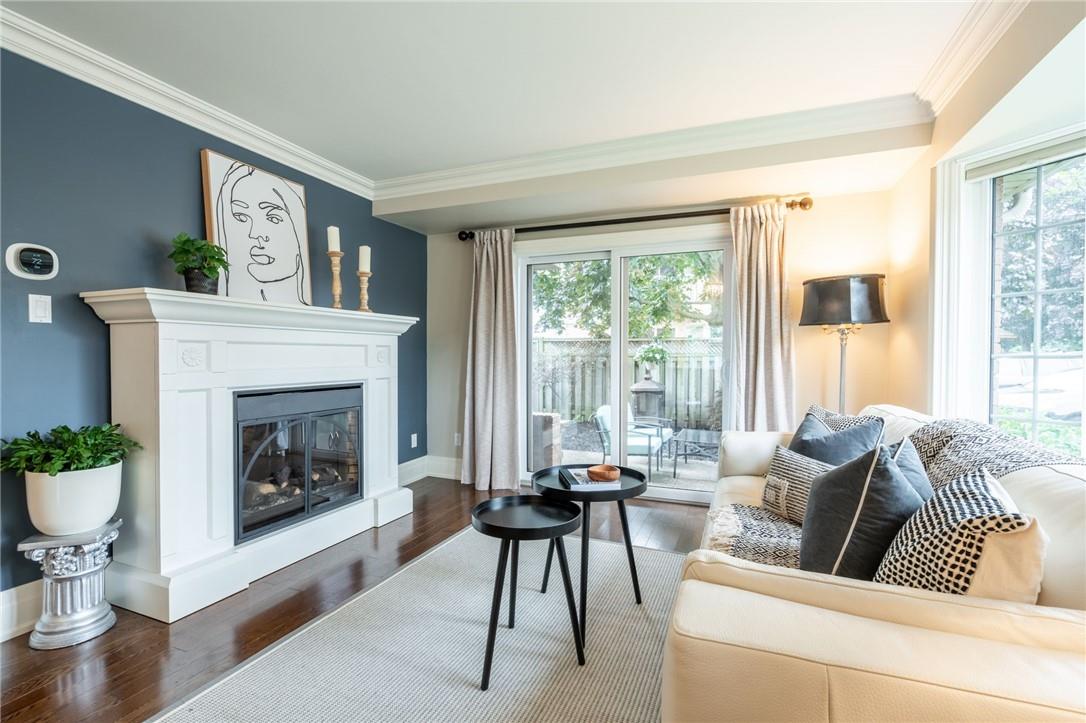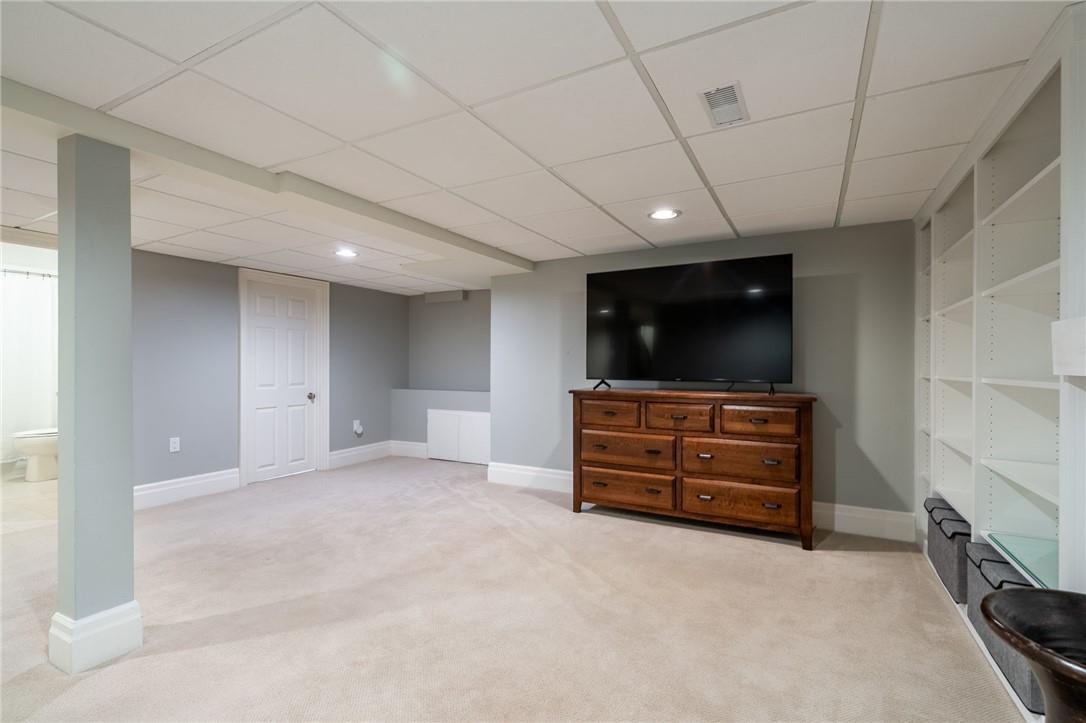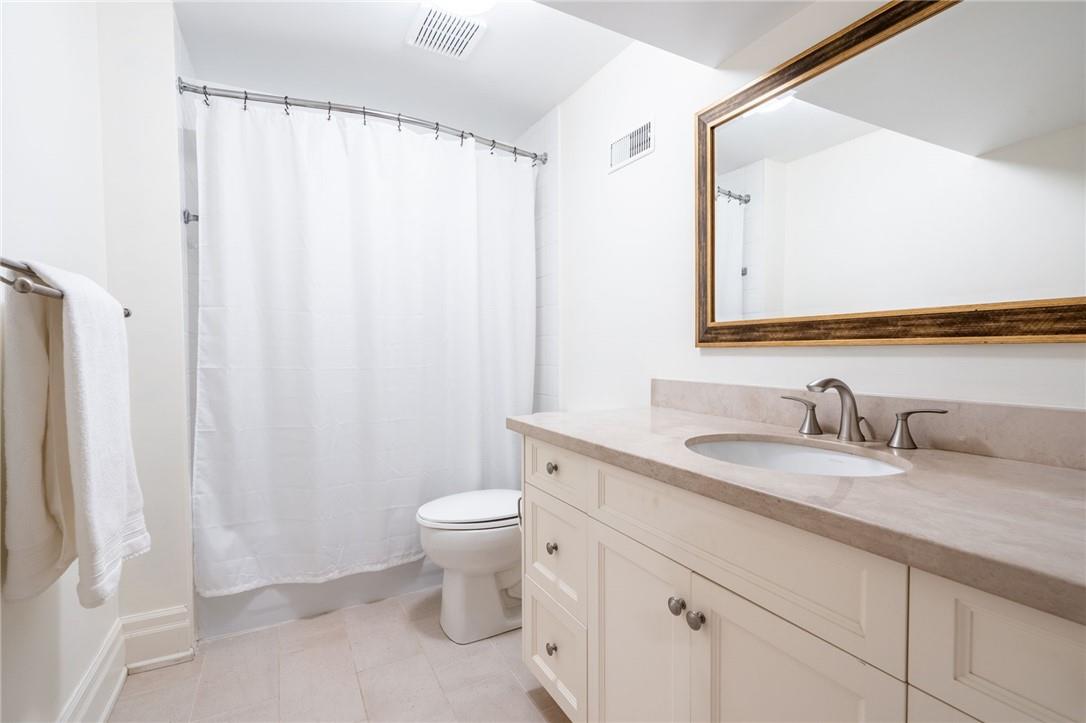3333 New Street, Unit #38 Burlington, Ontario L7N 1N1
$759,999Maintenance,
$375.95 Monthly
Maintenance,
$375.95 MonthlyFantastic ground floor end unit in the prestigious Roseland Green Community. This property features a sun-filled main level with an open concept floor plan with newer laminate flooring, and a renovated eat-in kitchen. Spacious living room has access to a private backyard with sliding patio doors. Fully finished basement offers rec room, den or additional bedroom, 4-piece bath, laundry and storage. Enjoy all that this Central Burlington location has to offer; top-tier schools, shopping, and you backing onto a walking & bike path that leads to the vibrant downtown core allowing you to enjoy its many restaurants, boutique stores, theatre, art gallery and waterfront park! Let's get you home! (id:47594)
Open House
This property has open houses!
2:00 pm
Ends at:4:00 pm
Property Details
| MLS® Number | H4202513 |
| Property Type | Single Family |
| EquipmentType | Water Heater |
| Features | Paved Driveway |
| ParkingSpaceTotal | 1 |
| RentalEquipmentType | Water Heater |
Building
| BathroomTotal | 2 |
| BedroomsAboveGround | 1 |
| BedroomsBelowGround | 1 |
| BedroomsTotal | 2 |
| Appliances | Dryer, Washer, Window Coverings |
| BasementDevelopment | Finished |
| BasementType | Full (finished) |
| ConstructionStyleAttachment | Attached |
| CoolingType | Central Air Conditioning |
| ExteriorFinish | Brick |
| FoundationType | Poured Concrete |
| HeatingFuel | Natural Gas |
| HeatingType | Forced Air |
| SizeExterior | 865 Sqft |
| SizeInterior | 865 Sqft |
| Type | Row / Townhouse |
| UtilityWater | Municipal Water |
Parking
| No Garage |
Land
| Acreage | No |
| Sewer | Municipal Sewage System |
| SizeIrregular | 0 X 0 |
| SizeTotalText | 0 X 0|under 1/2 Acre |
Rooms
| Level | Type | Length | Width | Dimensions |
|---|---|---|---|---|
| Basement | Utility Room | 10' 3'' x 7' 3'' | ||
| Basement | Recreation Room | 17' 9'' x 18' 9'' | ||
| Basement | 4pc Bathroom | 9' 11'' x 5' 8'' | ||
| Basement | Bedroom | 8' 7'' x 13' 5'' | ||
| Ground Level | 4pc Bathroom | 4' 11'' x 10' 4'' | ||
| Ground Level | Primary Bedroom | 11' 9'' x 14' '' | ||
| Ground Level | Kitchen | 6' 10'' x 9' '' | ||
| Ground Level | Dining Room | 11' 5'' x 10' 7'' | ||
| Ground Level | Living Room | 13' 4'' x 14' 8'' |
https://www.realtor.ca/real-estate/27274731/3333-new-street-unit-38-burlington
Interested?
Contact us for more information
Vickie Cooper
Salesperson
1470 Centre Road #2a
Carlisle, Ontario L0R 1H2
Alysha Dimascio
Salesperson
1470 Centre Road
Carlisle, Ontario L0R 1H2







































