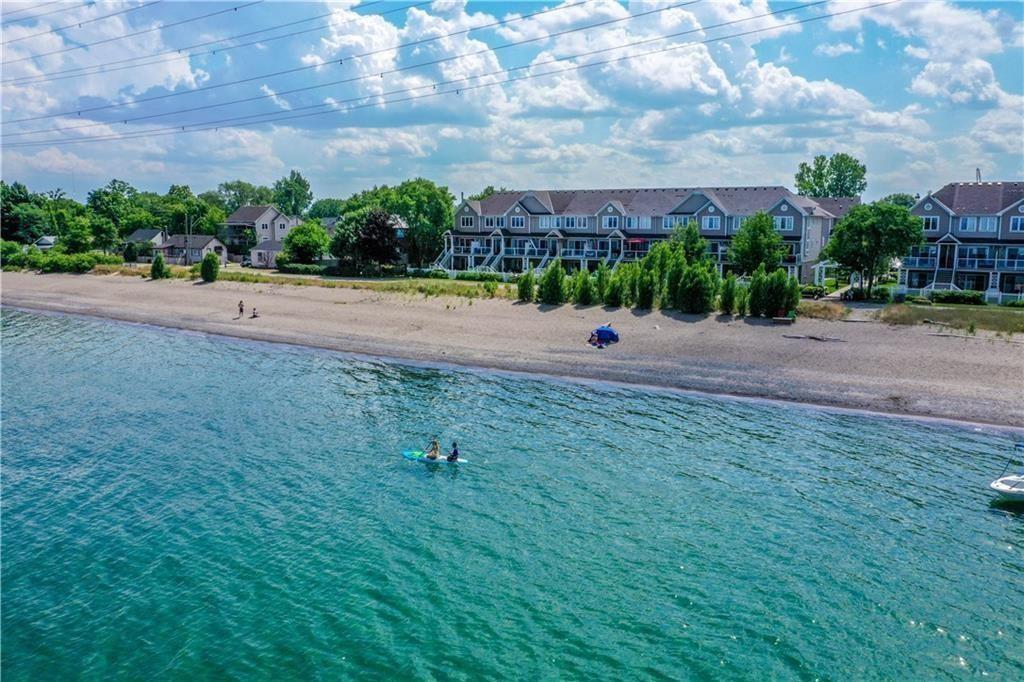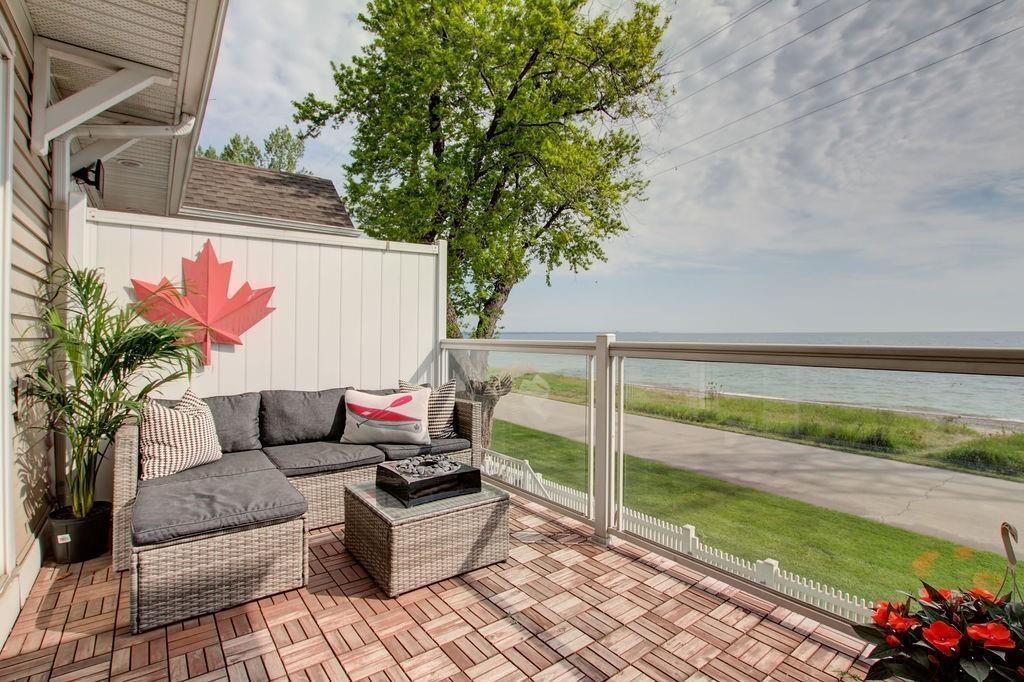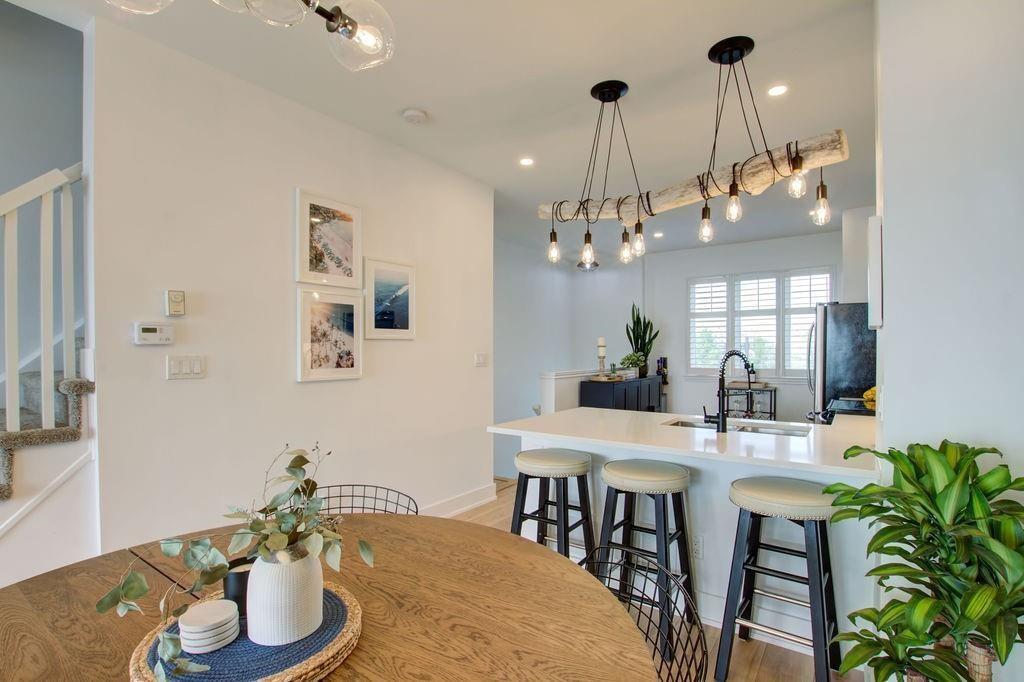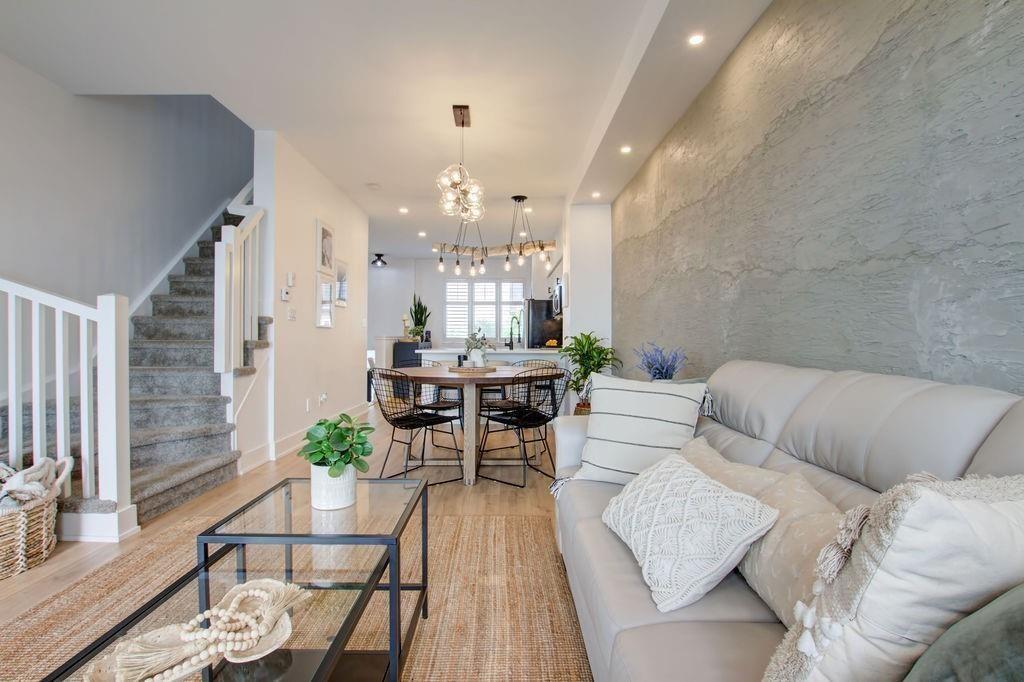337 Beach Boulevard, Unit #52 Hamilton, Ontario L8H 6W4
$4,195 Monthly
LAKEFRONT EXECUTIVE STYLE TOWN!.CAREFREE LIFESTYLE WITH ALL EXTERIOR MAINTENANCE INCLUDED! SMALL COMPLEX WITH RESORT VIBES. SANDY BEACH AT YOUR DOOR STEEP. STUNNING FULLY RENOVATED WITH BREATHTAKING VIEWS FROM EVERY LEVEL, 2 PATIO LEVELS OVERLOOKING THE LAKE. GORGEOUS SANDY BEACH DIRECTLY IN FRONT, YOU CAN SEE & HEAR THE WAVES ROLLING! SUNRISE AND SUNSET VIEWS! SITUATED ON 8 KM BEACH TRAIL. NEW KITCHEN & BATHS, APPLIANCES, ALL NEW FLOORING, TRIM, LIGHTING, ACCENT & FEATURE WALLS, FAMILY ROOM HAS A WALK-OUT COULD BE 3RD BED, CAREFREE LIVING, LIKE BEING ON VACATION AT HOME! THIS IS A RARE OFFERING YOU DON'T WANT TO MISS, A MUST SEE! (id:47594)
Property Details
| MLS® Number | H4199853 |
| Property Type | Single Family |
| AmenitiesNearBy | Golf Course, Public Transit, Marina |
| CommunityFeatures | Quiet Area |
| EquipmentType | Water Heater |
| Features | Park Setting, Southern Exposure, Park/reserve, Conservation/green Belt, Golf Course/parkland, Beach, Balcony, Paved Driveway, Level, Carpet Free, Automatic Garage Door Opener |
| ParkingSpaceTotal | 2 |
| RentalEquipmentType | Water Heater |
| ViewType | View |
| WaterFrontType | Waterfront |
Building
| BathroomTotal | 2 |
| BedroomsAboveGround | 3 |
| BedroomsTotal | 3 |
| Appliances | Dishwasher, Dryer, Microwave, Refrigerator, Stove, Washer, Garage Door Opener |
| ArchitecturalStyle | 2 Level |
| BasementDevelopment | Finished |
| BasementType | Full (finished) |
| ConstructedDate | 2009 |
| ConstructionStyleAttachment | Attached |
| CoolingType | Central Air Conditioning |
| ExteriorFinish | Brick, Vinyl Siding |
| HalfBathTotal | 1 |
| HeatingFuel | Natural Gas |
| HeatingType | Forced Air |
| StoriesTotal | 2 |
| SizeExterior | 1400 Sqft |
| SizeInterior | 1400 Sqft |
| Type | Row / Townhouse |
| UtilityWater | Municipal Water |
Parking
| Attached Garage | |
| Inside Entry |
Land
| AccessType | Water Access |
| Acreage | No |
| LandAmenities | Golf Course, Public Transit, Marina |
| Sewer | Municipal Sewage System |
| SizeIrregular | X |
| SizeTotalText | X|under 1/2 Acre |
| SoilType | Loam |
Rooms
| Level | Type | Length | Width | Dimensions |
|---|---|---|---|---|
| Second Level | Eat In Kitchen | 14' 6'' x 10' 3'' | ||
| Second Level | Living Room | 14' 11'' x 1' 9'' | ||
| Second Level | Dining Room | 10' 6'' x 10' 10'' | ||
| Third Level | Laundry Room | Measurements not available | ||
| Third Level | Bedroom | 14' '' x 9' 8'' | ||
| Third Level | 4pc Bathroom | Measurements not available | ||
| Third Level | Primary Bedroom | 14' '' x 12' 6'' | ||
| Ground Level | Utility Room | Measurements not available | ||
| Ground Level | Storage | Measurements not available | ||
| Ground Level | Bedroom | 19' '' x 9' '' | ||
| Ground Level | 2pc Bathroom | Measurements not available | ||
| Ground Level | Foyer | Measurements not available |
https://www.realtor.ca/real-estate/27154145/337-beach-boulevard-unit-52-hamilton
Interested?
Contact us for more information
Deborah Dimascio
Salesperson
2180 Itabashi Way Unit 4b
Burlington, Ontario L7M 5A5




















































