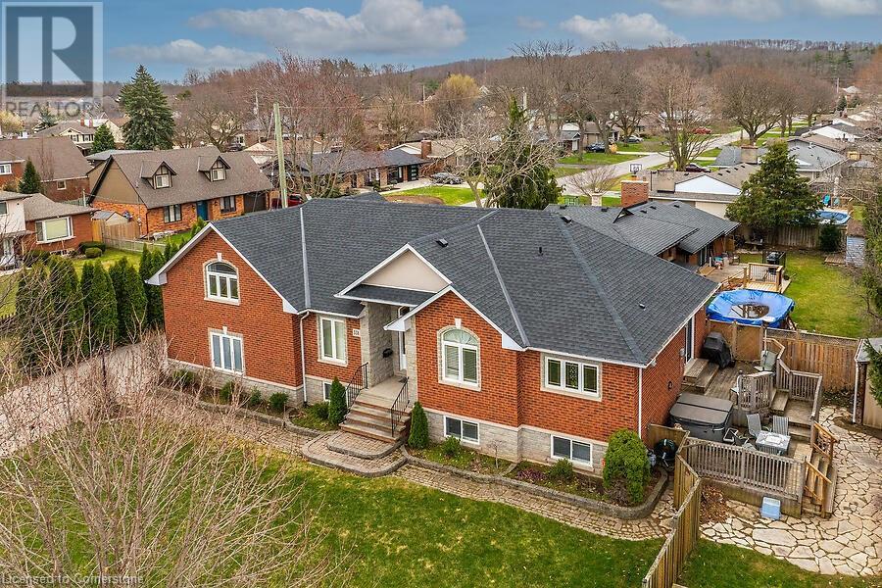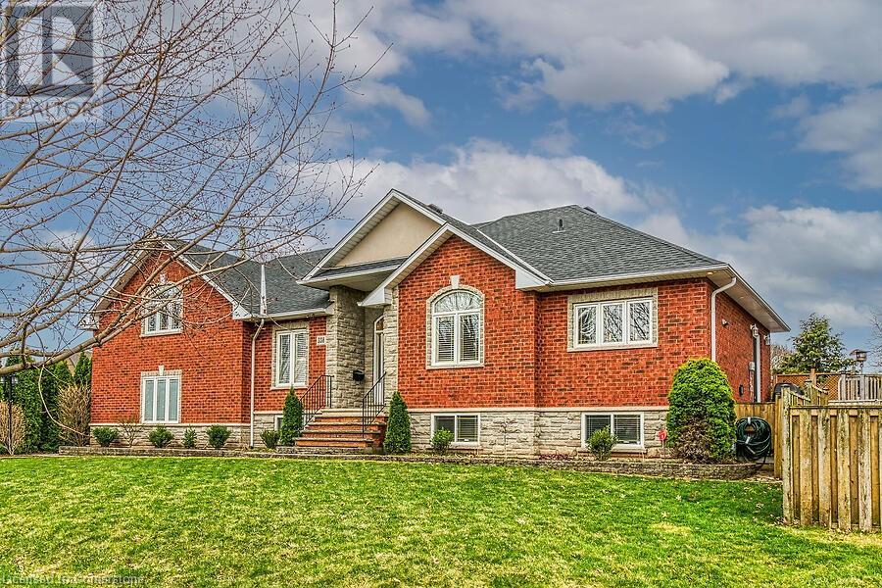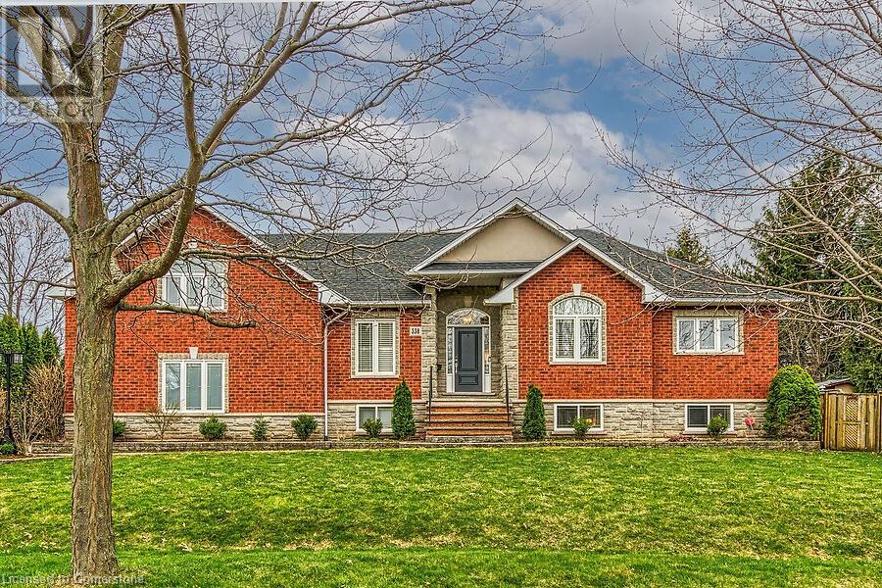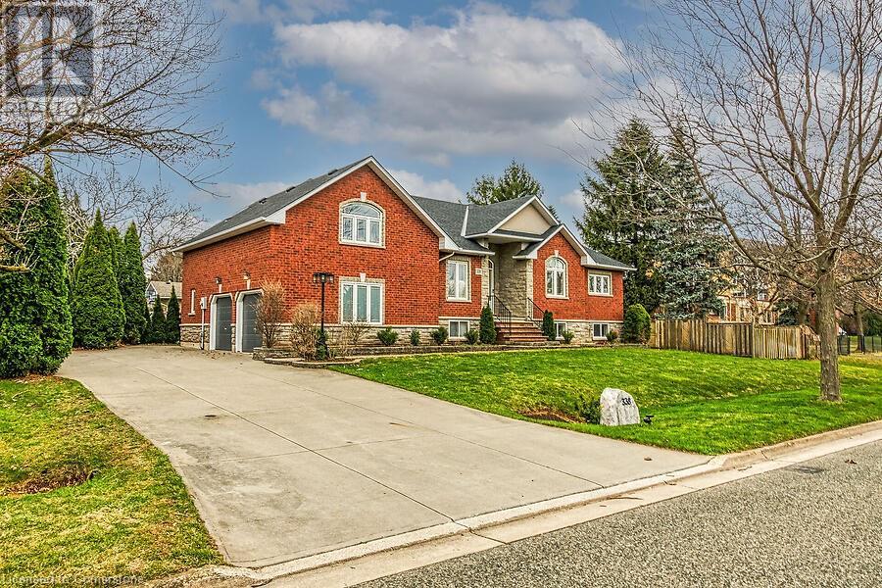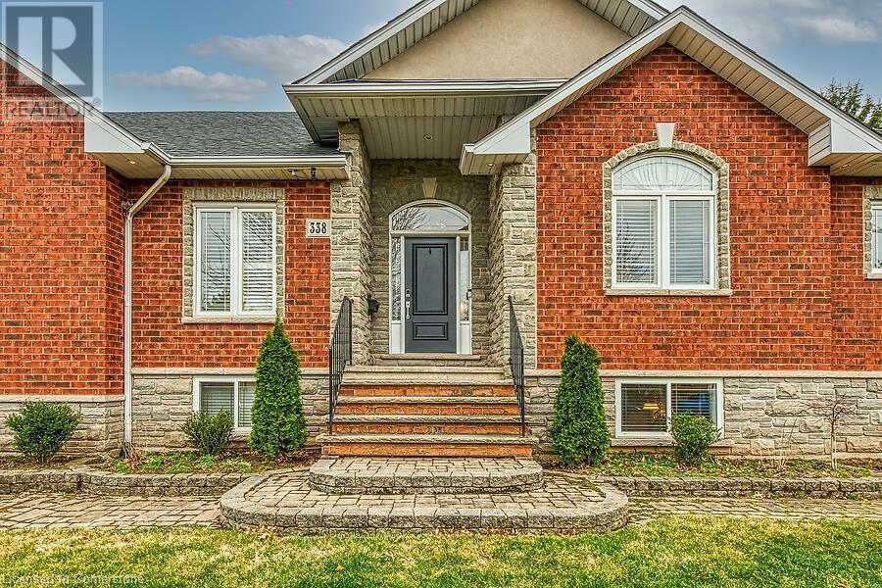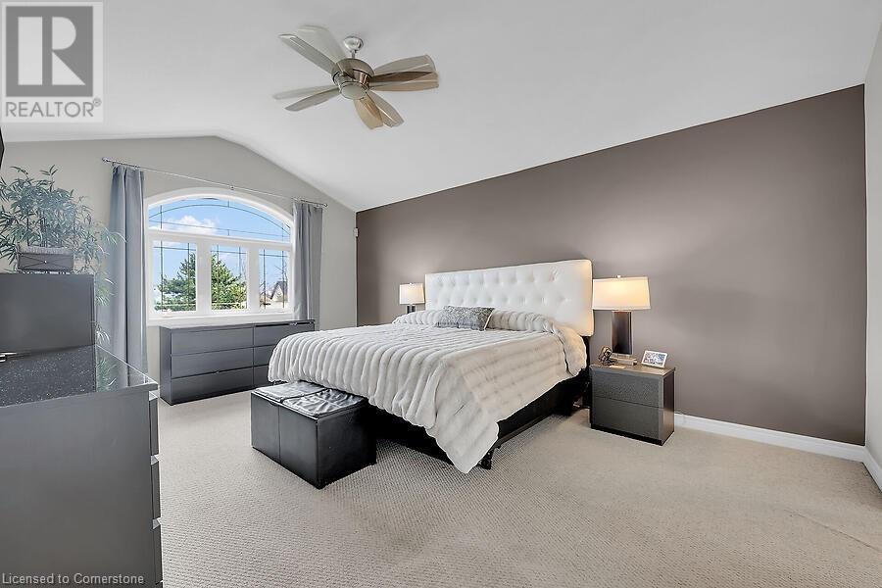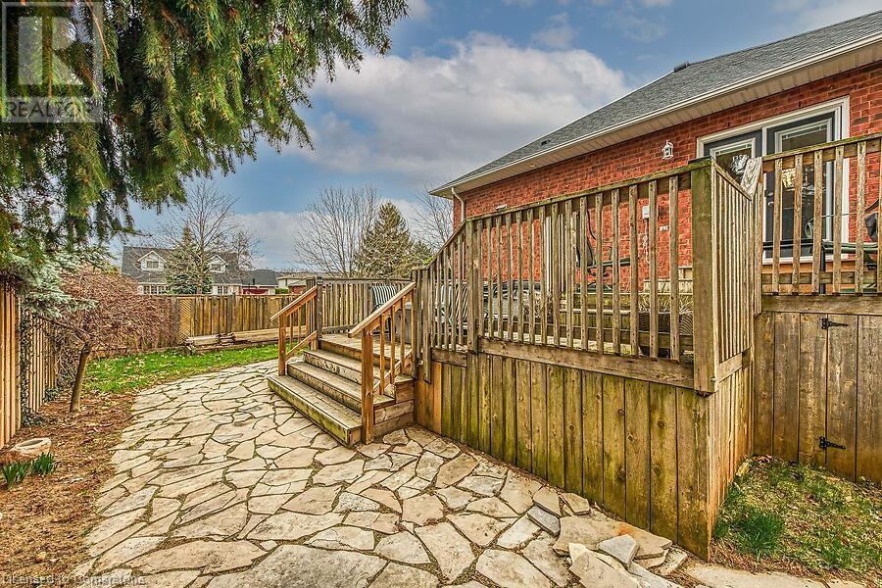338 Central Avenue Grimsby, Ontario L3M 4W7
$1,099,000
Custom built bungalow featuring an open concept layout feat maple kitchen with s/s appliances incl gas stove open to the dining room with patio doors to tiered deck and side yard. The great room has a gas fireplace. 2 bedrooms at the front of the home, one with an ensuite. The primary suite is up 8 steps from the ground floor and features walk in closet and ensuite with double sink, skylight, soaker tub and corner shower. Laundry room has access to the double garage with 2 garage openers. Fully finished lower level features family room with electric fireplace extra bedroom/den with closet and 3 pcs bath with walk in shower. from the workshop, there is storage under the laundry area and a solid ramp which leads from the lower level to the garage level and entry. Perfect for family members or access easily without stairs. Bonus: cold room, 200 amp, 100 amp sub panel, heated garage (baseboard heated), gas line for bbq on deck, underground sprinkler system (2020), shingles and skylight (2023) (id:47594)
Property Details
| MLS® Number | 40719208 |
| Property Type | Single Family |
| Amenities Near By | Hospital |
| Communication Type | High Speed Internet |
| Equipment Type | None |
| Features | Skylight |
| Parking Space Total | 8 |
| Rental Equipment Type | None |
| Structure | Shed |
Building
| Bathroom Total | 4 |
| Bedrooms Above Ground | 3 |
| Bedrooms Below Ground | 1 |
| Bedrooms Total | 4 |
| Appliances | Dishwasher, Dryer, Refrigerator, Stove, Washer, Microwave Built-in, Window Coverings, Garage Door Opener |
| Architectural Style | Bungalow |
| Basement Development | Finished |
| Basement Type | Full (finished) |
| Constructed Date | 2004 |
| Construction Style Attachment | Detached |
| Cooling Type | Central Air Conditioning |
| Exterior Finish | Brick, Stone |
| Fire Protection | Smoke Detectors, Alarm System |
| Fireplace Present | Yes |
| Fireplace Total | 2 |
| Fixture | Ceiling Fans |
| Foundation Type | Poured Concrete |
| Half Bath Total | 1 |
| Heating Fuel | Natural Gas |
| Stories Total | 1 |
| Size Interior | 1,920 Ft2 |
| Type | House |
| Utility Water | Municipal Water |
Parking
| Attached Garage |
Land
| Access Type | Highway Access |
| Acreage | No |
| Land Amenities | Hospital |
| Sewer | Municipal Sewage System |
| Size Depth | 118 Ft |
| Size Frontage | 57 Ft |
| Size Total Text | Under 1/2 Acre |
| Zoning Description | R2 |
Rooms
| Level | Type | Length | Width | Dimensions |
|---|---|---|---|---|
| Second Level | Full Bathroom | Measurements not available | ||
| Second Level | Primary Bedroom | 17'0'' x 12'10'' | ||
| Lower Level | 3pc Bathroom | Measurements not available | ||
| Lower Level | Family Room | 34'0'' x 17'0'' | ||
| Lower Level | Bedroom | 13'9'' x 12'11'' | ||
| Main Level | Laundry Room | 14'10'' x 5'9'' | ||
| Main Level | 2pc Bathroom | Measurements not available | ||
| Main Level | 3pc Bathroom | Measurements not available | ||
| Main Level | Bedroom | 10'0'' x 9'5'' | ||
| Main Level | Bedroom | 12'0'' x 12'0'' | ||
| Main Level | Great Room | 20'10'' x 14'2'' | ||
| Main Level | Dining Room | 14'2'' x 11'11'' | ||
| Main Level | Kitchen | 14'0'' x 11'11'' |
Utilities
| Natural Gas | Available |
https://www.realtor.ca/real-estate/28183297/338-central-avenue-grimsby
Contact Us
Contact us for more information
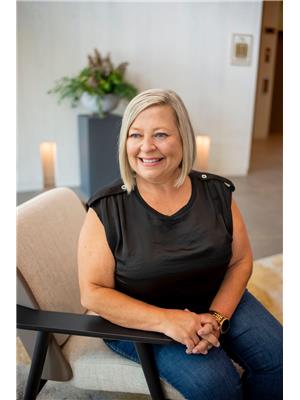
Tina Doyle
Salesperson
(905) 573-1189
www.tinadoyle.com/
325 Winterberry Dr Unit 4b
Stoney Creek, Ontario L8J 0B6
(905) 573-1188
(905) 573-1189

