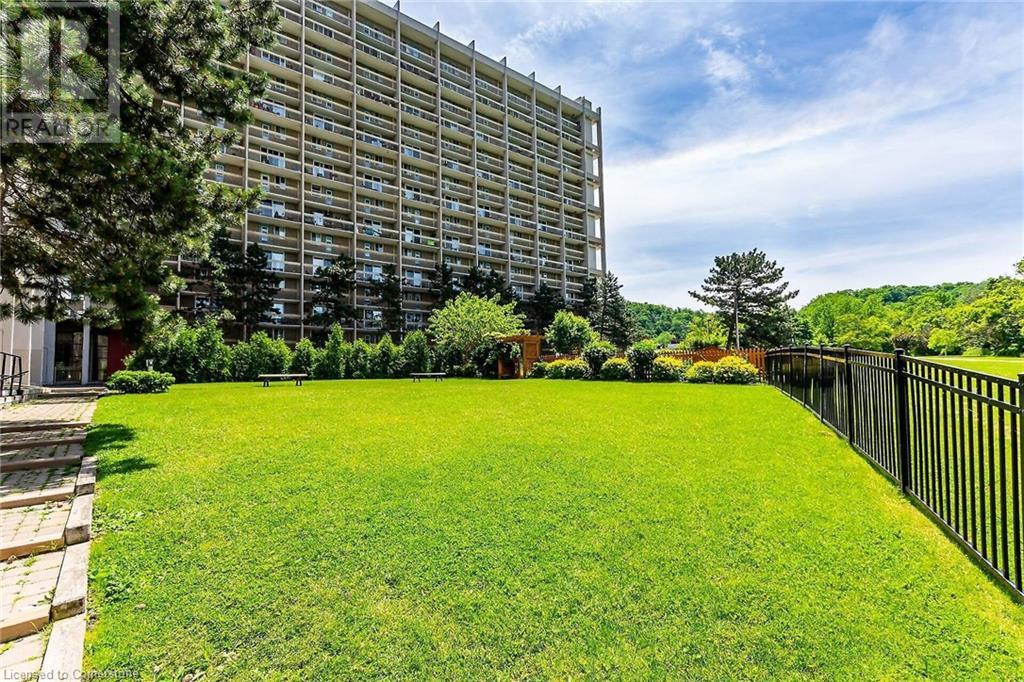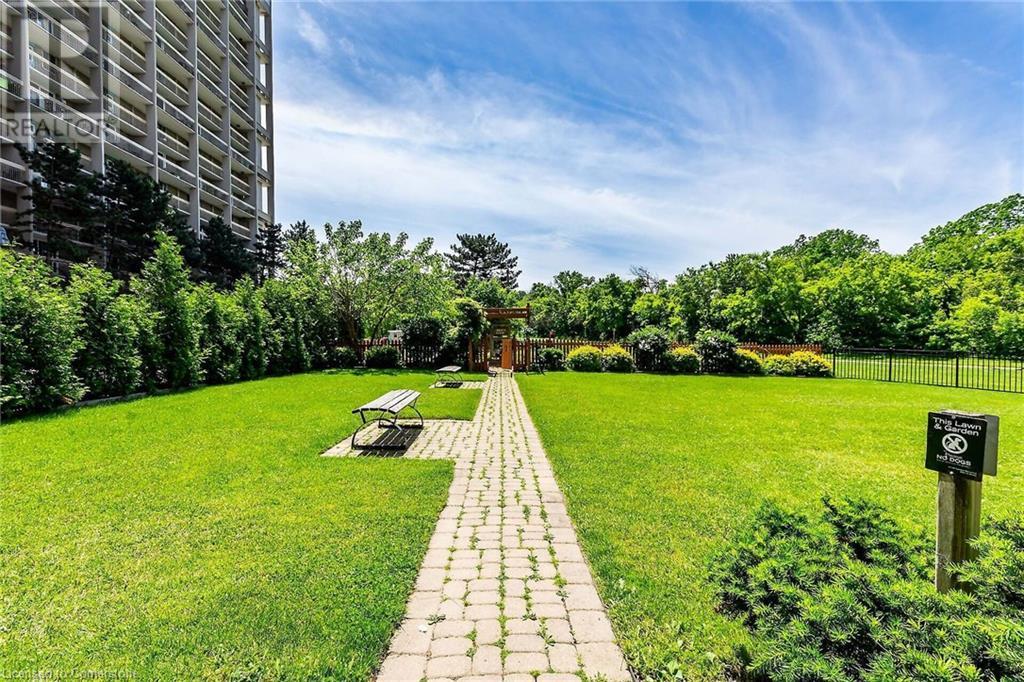350 Quigley Road Unit# 215 Hamilton, Ontario L8K 5N2
$365,000Maintenance, Insurance, Heat, Landscaping, Water, Parking
$786.43 Monthly
Maintenance, Insurance, Heat, Landscaping, Water, Parking
$786.43 MonthlyThinking of a Condo lifestyle? A rare opportunity to own one of the largest layouts in the building. Coming in at 1152 sq ft, this unique 3-bedroom townhome 2-story is Perfect for commuters, as the location offers easy access to the Redhill Parkway and QEW, with plenty of walking trails nearby. The building boasts stunning views of greenspace and the surrounding area, with a spacious master bedroom and upgraded features, including newer windows, patio door and firedoor. The open-concept living/dining area and well-sized kitchen come with stainless steel appliances—fridge, stove, dishwasher, washer & dryer. There is also a bonus closet under the stairs that can be used as a walk-in pantry or added storage. The unit comes with one underground parking space, and a large storage locker in the basement. The building amenities include a basketball court (with nets in a covered area), a community garden, bike storage, a party room, children's playground and community BBQ's. The two-story layout and outdoor sky streets give the building a townhome feel, and being pet-friendly policy means you can bring your furry friend! Located in East Hamilton, close to schools, parks, shopping, and major highways, this is an affordable option with everything you need. Book a private showing today to experience this one-of-a-kind home to picture yourself relaxing on the balcony while enjoying the sunset. (id:47594)
Property Details
| MLS® Number | 40682903 |
| Property Type | Single Family |
| AmenitiesNearBy | Golf Nearby, Hospital, Park, Playground, Public Transit |
| Features | Conservation/green Belt, Balcony, Automatic Garage Door Opener |
| ParkingSpaceTotal | 1 |
| StorageType | Locker |
| Structure | Playground |
Building
| BathroomTotal | 1 |
| BedroomsAboveGround | 3 |
| BedroomsTotal | 3 |
| Appliances | Dishwasher, Dryer, Refrigerator, Stove, Washer |
| ArchitecturalStyle | 2 Level |
| BasementType | None |
| ConstructedDate | 1972 |
| ConstructionStyleAttachment | Attached |
| CoolingType | None |
| ExteriorFinish | Concrete |
| FireProtection | Security System |
| Fixture | Ceiling Fans |
| HeatingFuel | Natural Gas |
| HeatingType | Baseboard Heaters |
| StoriesTotal | 2 |
| SizeInterior | 1152 Sqft |
| Type | Apartment |
| UtilityWater | Municipal Water |
Parking
| Underground | |
| None |
Land
| Acreage | No |
| LandAmenities | Golf Nearby, Hospital, Park, Playground, Public Transit |
| Sewer | Sanitary Sewer |
| SizeTotalText | Unknown |
| ZoningDescription | Res |
Rooms
| Level | Type | Length | Width | Dimensions |
|---|---|---|---|---|
| Second Level | Bedroom | 12'8'' x 2'0'' | ||
| Second Level | Bedroom | 10'10'' x 8'6'' | ||
| Second Level | 4pc Bathroom | 5'9'' x 9'6'' | ||
| Second Level | Primary Bedroom | 10'8'' x 14'9'' | ||
| Main Level | Living Room | 16'9'' x 13'0'' | ||
| Main Level | Dining Room | 13'7'' x 6'5'' | ||
| Main Level | Kitchen | 10'9'' x 10'4'' | ||
| Main Level | Foyer | 4'2'' x 6'4'' |
https://www.realtor.ca/real-estate/27702881/350-quigley-road-unit-215-hamilton
Interested?
Contact us for more information
Chrissy Walker
Salesperson
325 Winterberry Dr Unit 4b
Stoney Creek, Ontario L8J 0B6








































