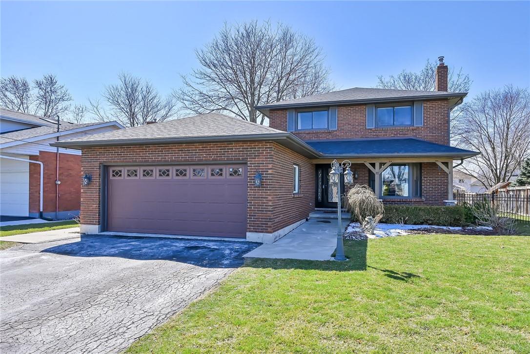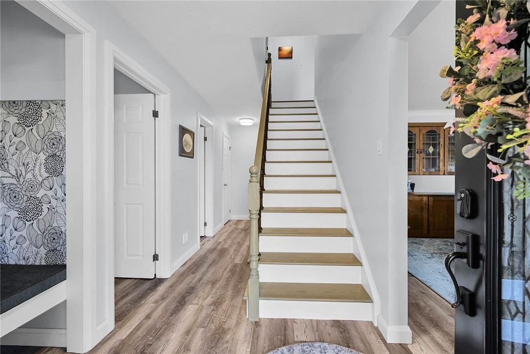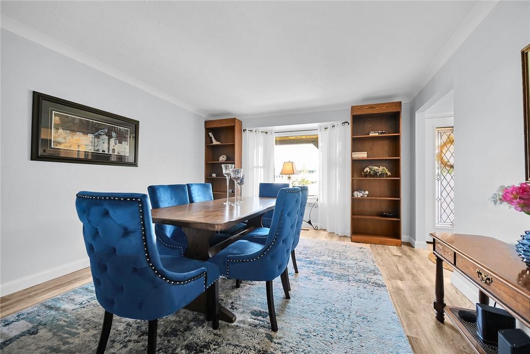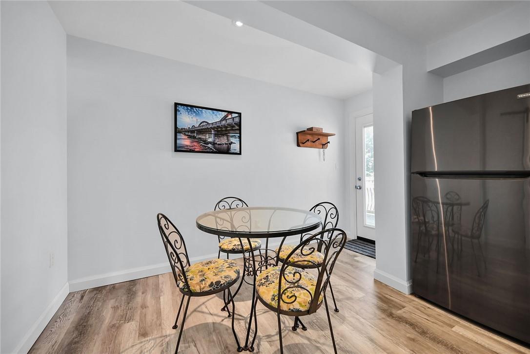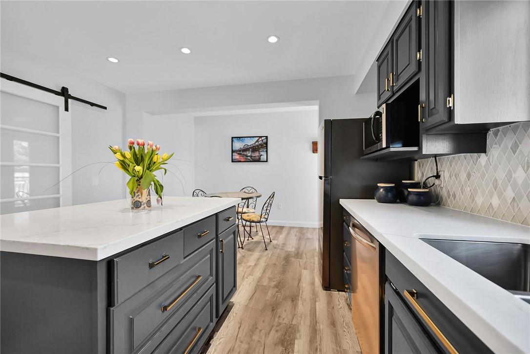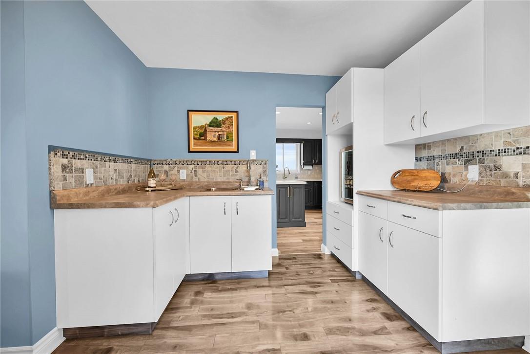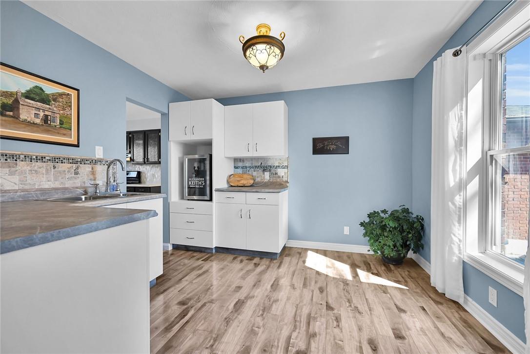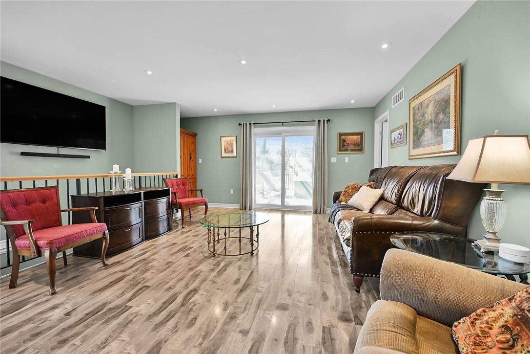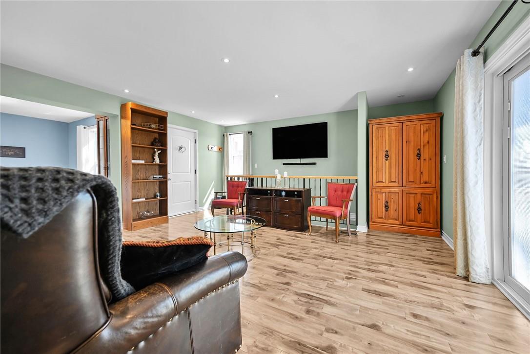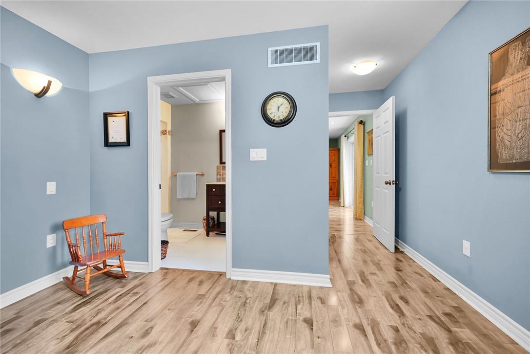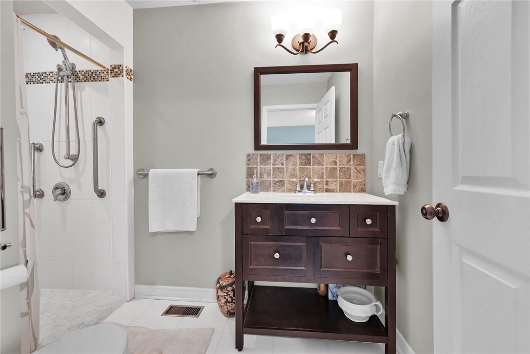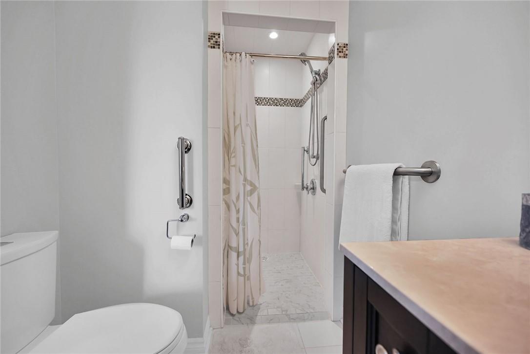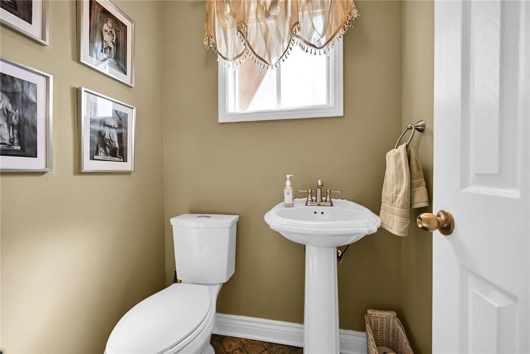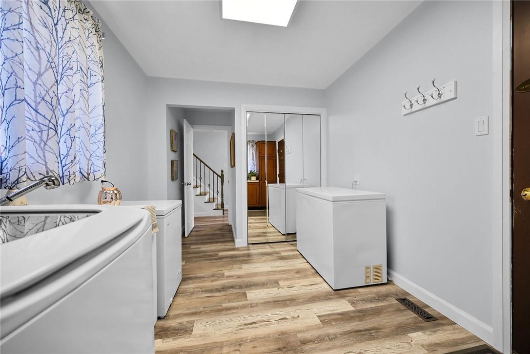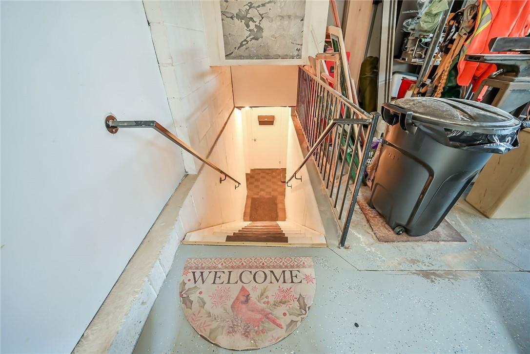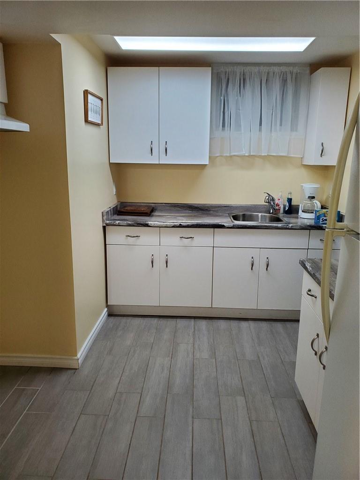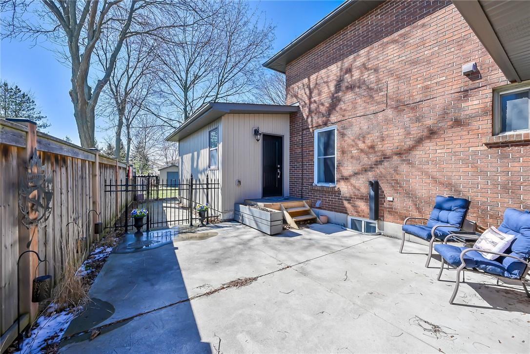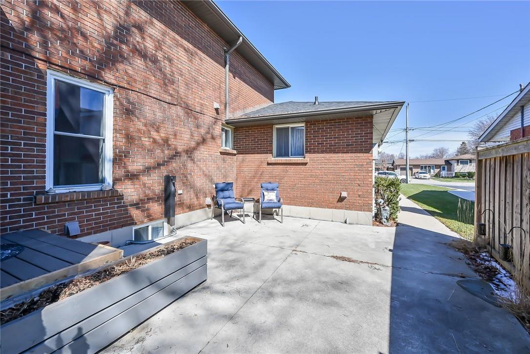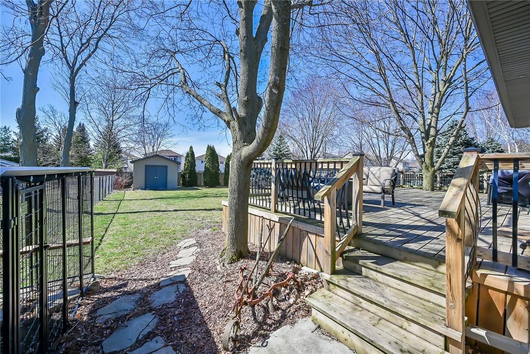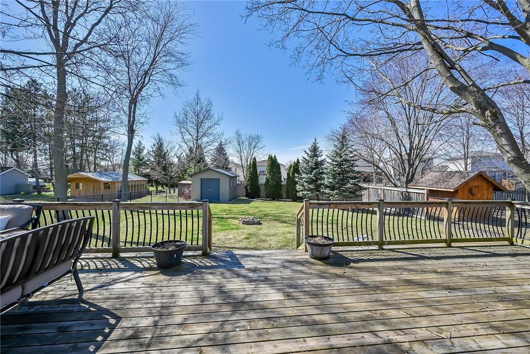352 Maccrae Drive Caledonia, Ontario N3W 1K6
$965,000
Income and in-law suite potential! Welcome to this expansive and adaptable property that offers a range of possibilities, including income potential! This home is situated on a large lot on a quiet street in Caledonia, close to parks, schools and amenities! One of the key features of this property is its potential for three separate living spaces.. The main living area features an updated eat-in kitchen (2021), a dining area, laundry facilities, and a convenient 2-piece bathroom. Connected to this area is the upper level, which offers three spacious bedrooms with ample closet space and a beautifully updated 5-piece bathroom. On the main floor, a second living space awaits, complete with a kitchenette, a cozy living room, and a bedroom featuring a 3-piece ensuite. This space has been utilized as an in-law suite in the past, showcasing its versatility. The lower level apartment, accessible via a separate entrance, offers a full kitchen, a welcoming living room with a wood-burning fireplace, and another 3-piece bathroom. Whether you're considering rental income or creating a space for extended family members, this apartment provides flexibility and convenience. Notable features to mention: New flooring (2023), bedroom carpet (2024), roof/soffits/fascia/eaves (2019), most windows (2017 & 2020), shed (2015), deck (2015). Opportunities like this are rare, so don't miss the chance to explore all that this unique property has to offer! (id:47594)
Property Details
| MLS® Number | H4189212 |
| Property Type | Single Family |
| AmenitiesNearBy | Recreation, Schools |
| CommunityFeatures | Quiet Area, Community Centre |
| EquipmentType | Water Heater |
| Features | Park Setting, Park/reserve, Double Width Or More Driveway, Paved Driveway, In-law Suite |
| ParkingSpaceTotal | 6 |
| RentalEquipmentType | Water Heater |
| Structure | Shed |
Building
| BathroomTotal | 4 |
| BedroomsAboveGround | 4 |
| BedroomsBelowGround | 1 |
| BedroomsTotal | 5 |
| Appliances | Dishwasher, Dryer, Microwave, Refrigerator, Stove, Washer, Window Coverings |
| ArchitecturalStyle | 2 Level |
| BasementDevelopment | Finished |
| BasementType | Full (finished) |
| ConstructedDate | 1984 |
| ConstructionStyleAttachment | Detached |
| CoolingType | Central Air Conditioning |
| ExteriorFinish | Brick, Vinyl Siding |
| FireplaceFuel | Wood |
| FireplacePresent | Yes |
| FireplaceType | Other - See Remarks |
| FoundationType | Poured Concrete |
| HalfBathTotal | 1 |
| HeatingFuel | Natural Gas |
| HeatingType | Forced Air |
| StoriesTotal | 2 |
| SizeExterior | 2231 Sqft |
| SizeInterior | 2231 Sqft |
| Type | House |
| UtilityWater | Municipal Water |
Parking
| Attached Garage |
Land
| Acreage | No |
| LandAmenities | Recreation, Schools |
| Sewer | Municipal Sewage System |
| SizeDepth | 217 Ft |
| SizeFrontage | 62 Ft |
| SizeIrregular | 62.99 X 217 |
| SizeTotalText | 62.99 X 217|under 1/2 Acre |
Rooms
| Level | Type | Length | Width | Dimensions |
|---|---|---|---|---|
| Second Level | 5pc Bathroom | Measurements not available | ||
| Second Level | Bedroom | 10' 8'' x 9' 6'' | ||
| Second Level | Bedroom | 11' 0'' x 13' 8'' | ||
| Second Level | Bedroom | 12' 9'' x 13' 6'' | ||
| Basement | Utility Room | Measurements not available | ||
| Basement | Workshop | 28' 10'' x 16' 7'' | ||
| Basement | 3pc Bathroom | Measurements not available | ||
| Basement | Laundry Room | 10' 6'' x 6' 7'' | ||
| Basement | Bedroom | 13' 1'' x 13' 7'' | ||
| Basement | Kitchen | 10' 6'' x 8' 3'' | ||
| Basement | Family Room | 12' 8'' x 15' 6'' | ||
| Ground Level | 3pc Ensuite Bath | Measurements not available | ||
| Ground Level | Bedroom | 9' 9'' x 12' 4'' | ||
| Ground Level | Living Room | 16' 8'' x 17' 0'' | ||
| Ground Level | Kitchen | 11' 0'' x 10' 0'' | ||
| Ground Level | Breakfast | 13' 1'' x 11' 3'' | ||
| Ground Level | Kitchen | 13' 1'' x 11' 3'' | ||
| Ground Level | 2pc Bathroom | Measurements not available | ||
| Ground Level | Dining Room | 13' 2'' x 14' 5'' | ||
| Ground Level | Laundry Room | 17' 6'' x 8' 9'' | ||
| Ground Level | Foyer | Measurements not available |
https://www.realtor.ca/real-estate/26677831/352-maccrae-drive-caledonia
Interested?
Contact us for more information
Paul Dishke
Salesperson
325 Winterberry Dr Unit 4b
Stoney Creek, Ontario L8J 0B6
Jason Kays
Salesperson
#101-325 Winterberry Drive
Stoney Creek, Ontario L8J 0B6

