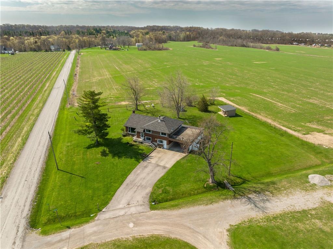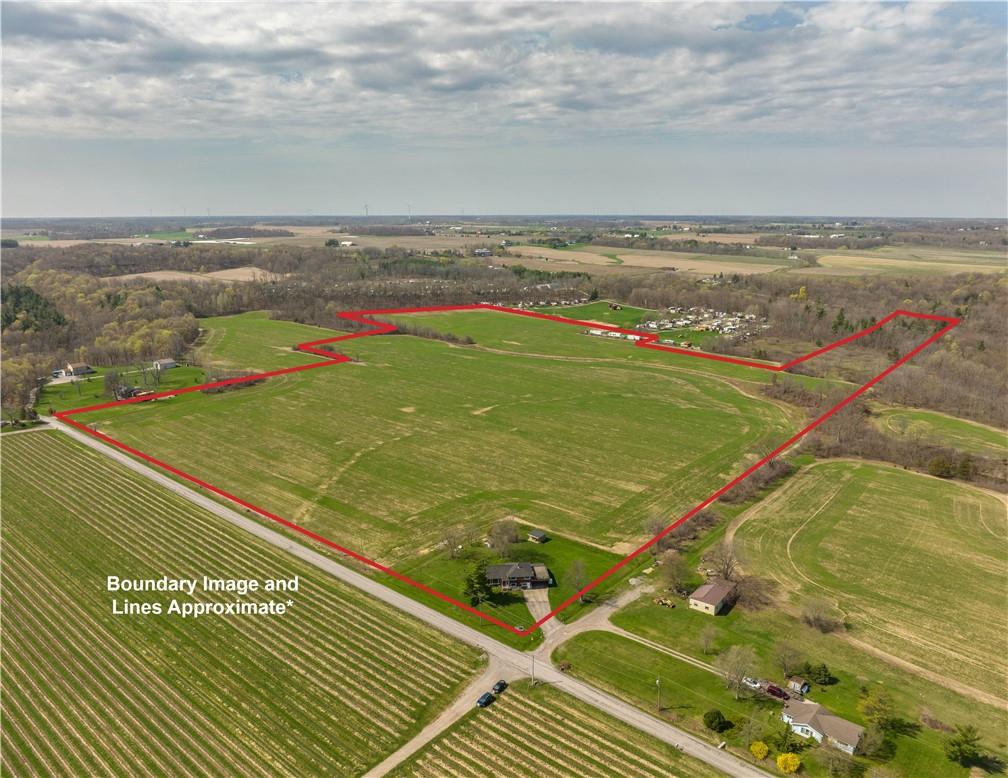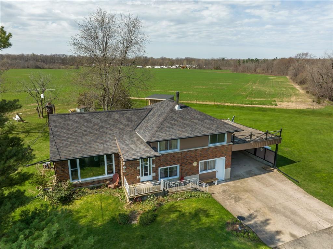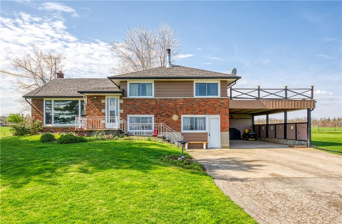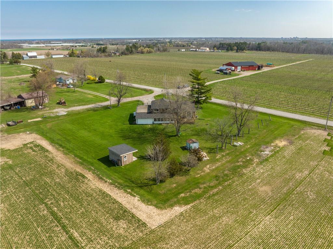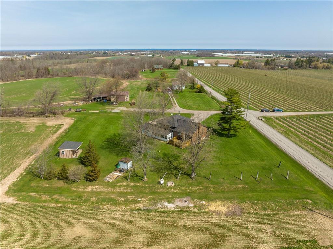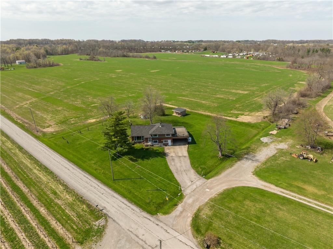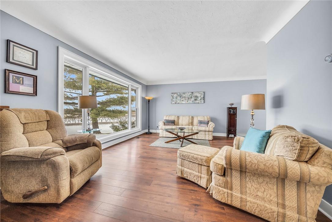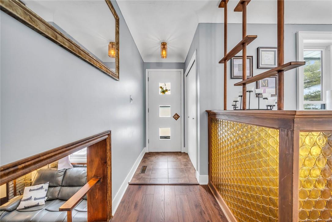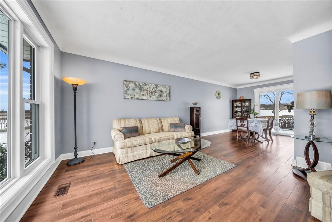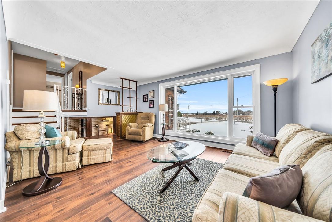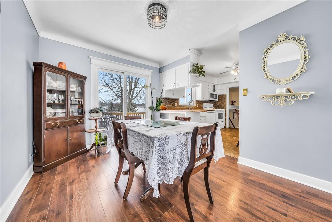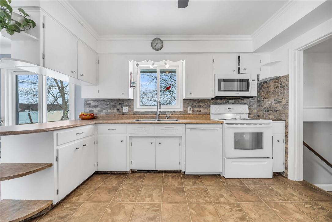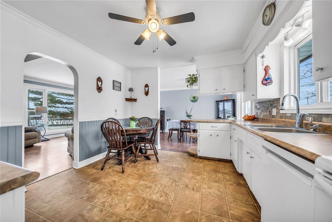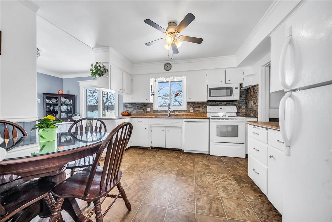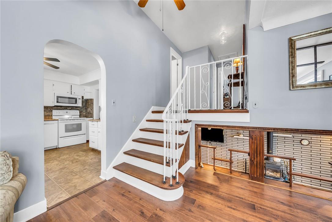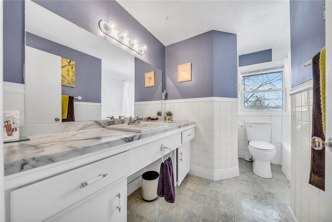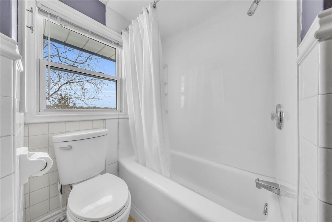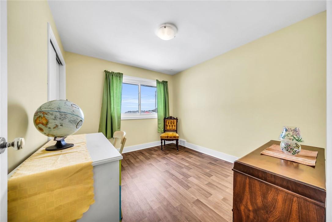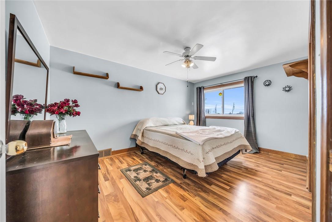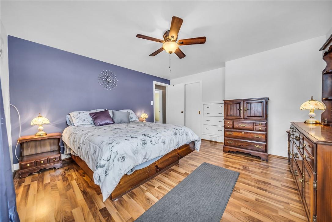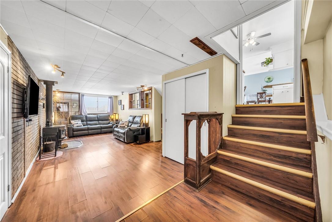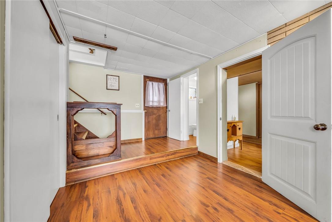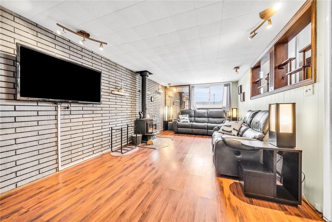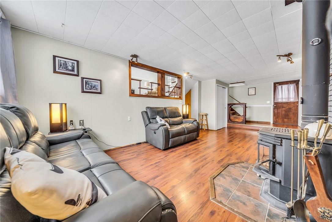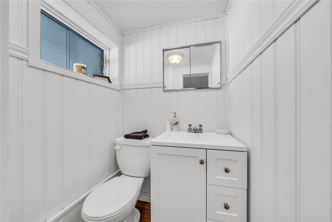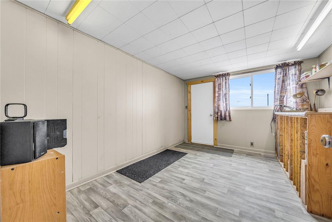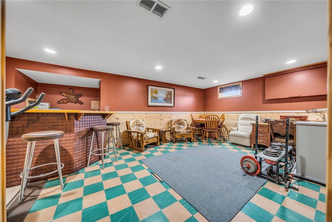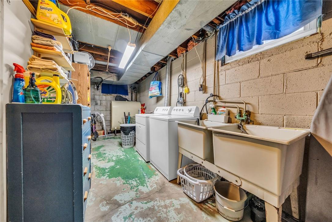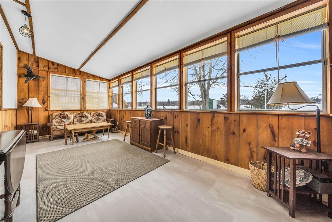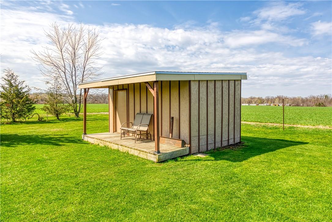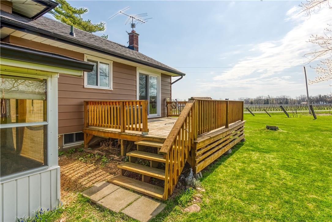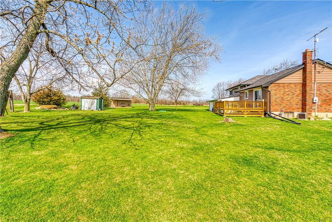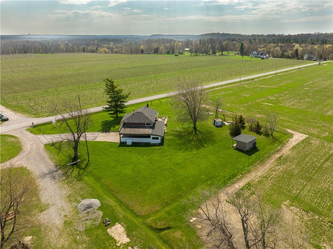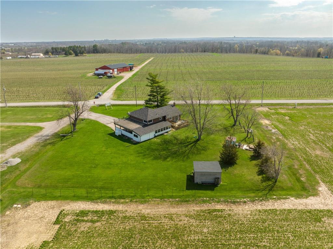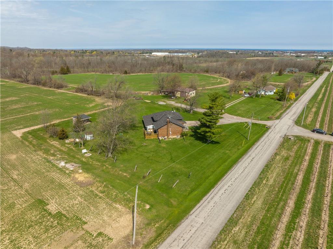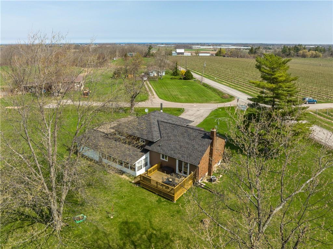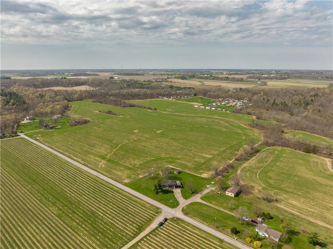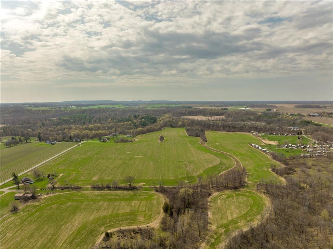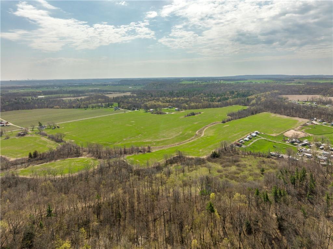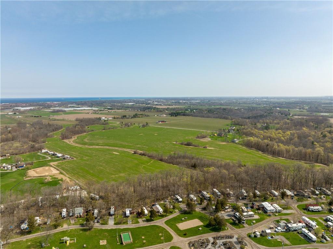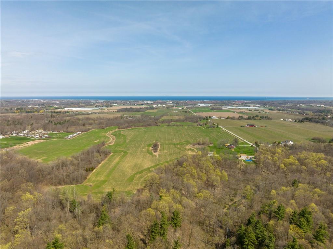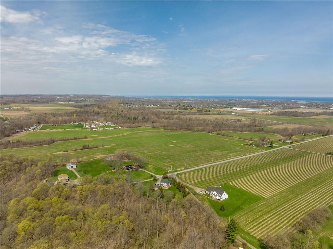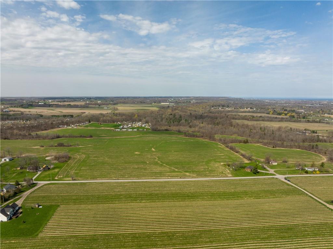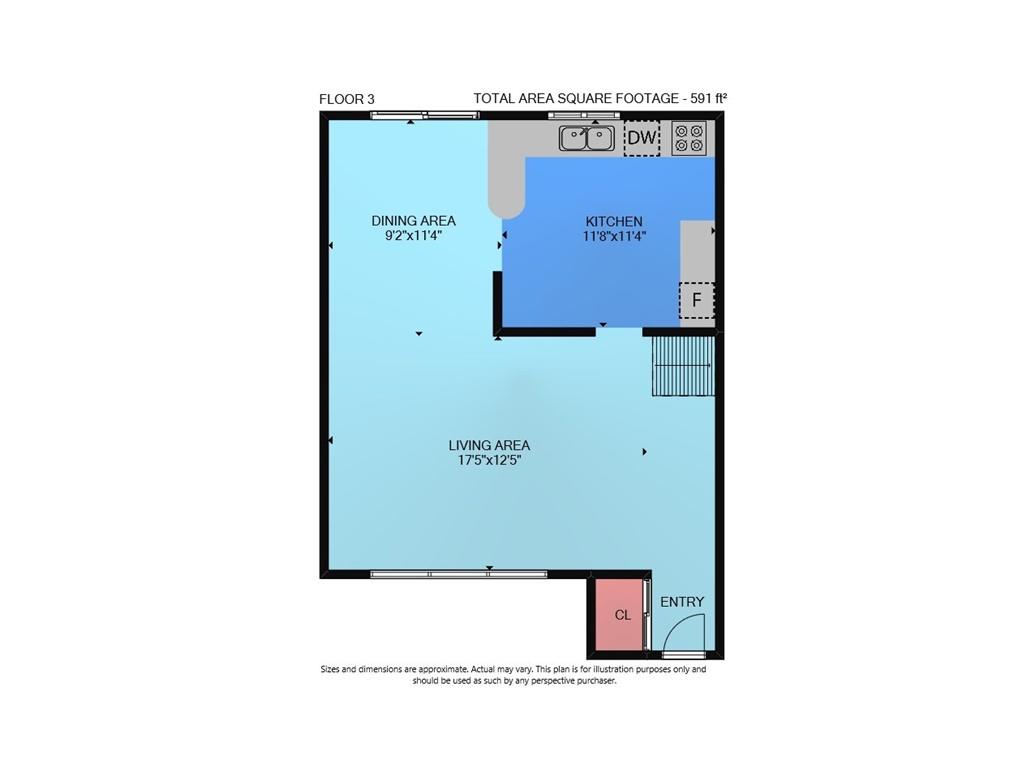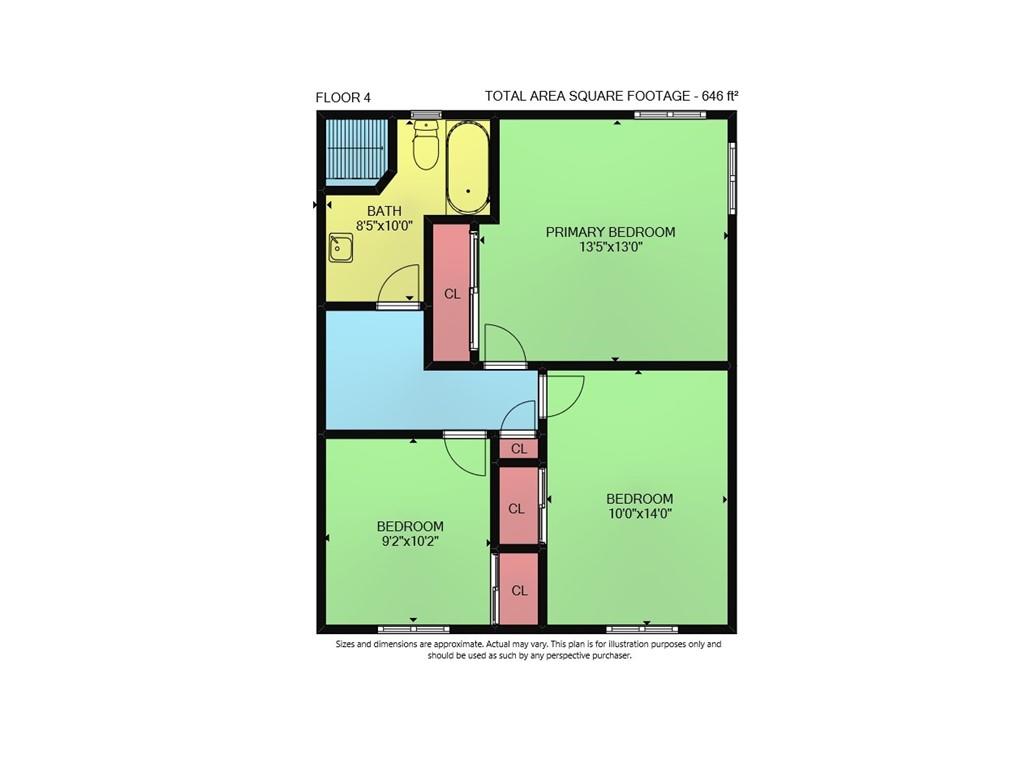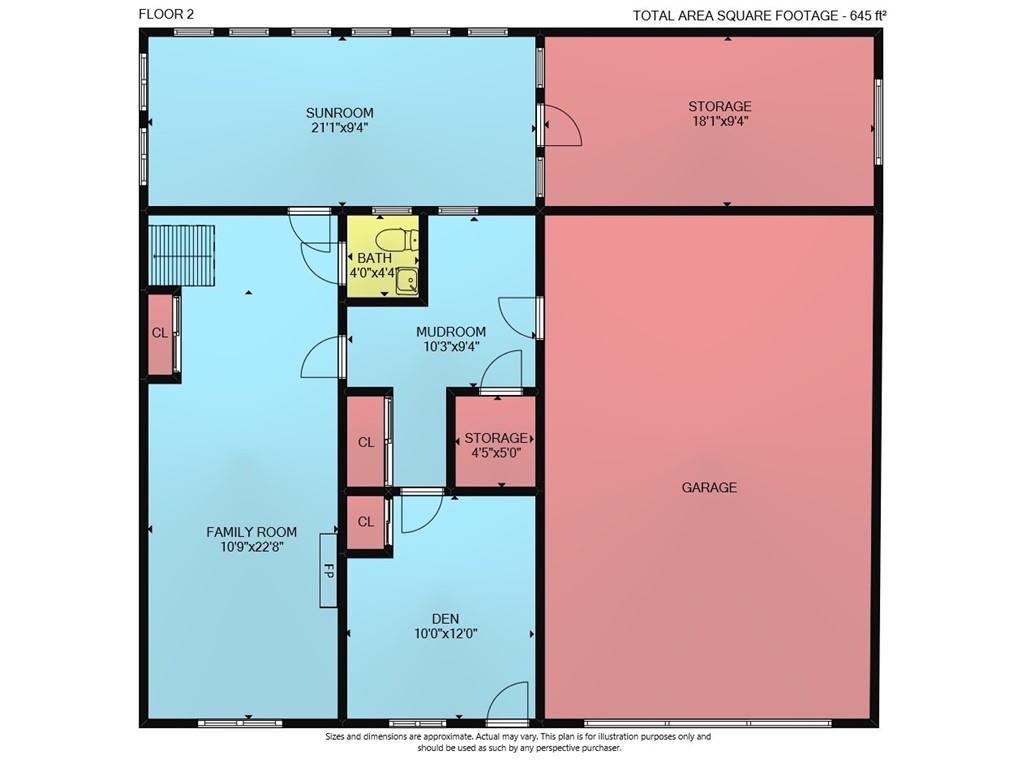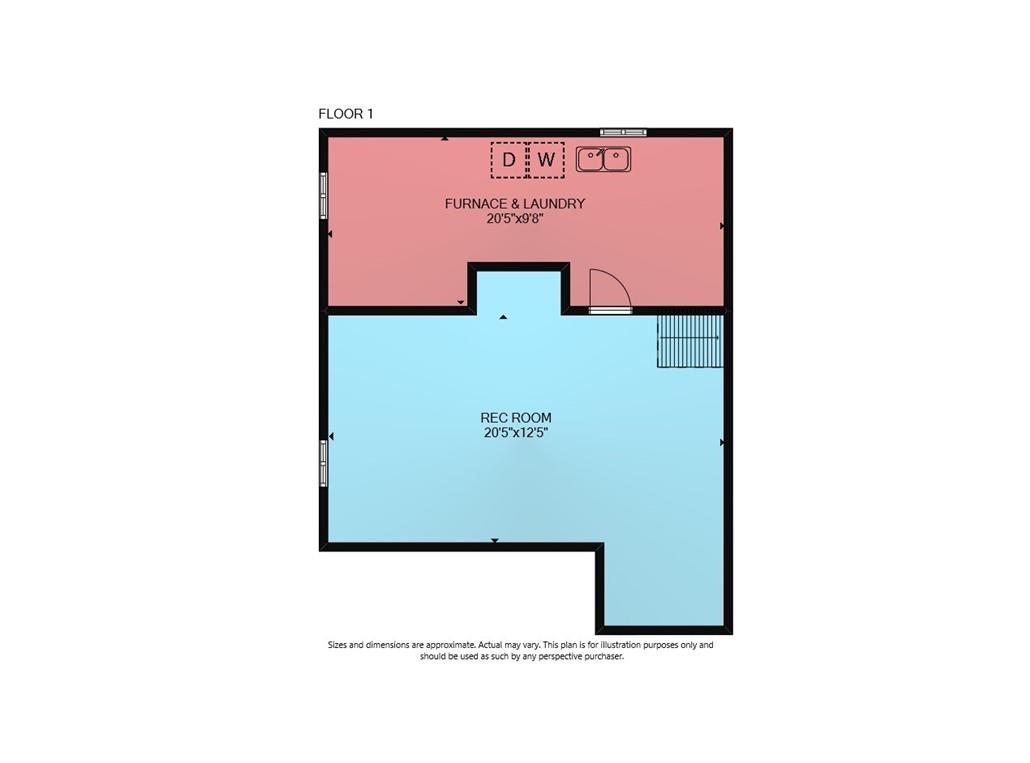3542 Fifteenth Street Lincoln, Ontario L2R 6P7
$2,299,900
A rare opportunity to own prime real estate on the Lincoln Bench! Privacy & peaceful living are available at this picturesque 56.58 acre property. Located on a dead end road with views of farmer’s fields everywhere you look. The property includes 38 workable acres & 6 acres of bush. 3 road frontages (Fifteenth Street, Seventeenth Street and Bigger Avenue). Well maintained 3 bedroom side split with a partially finished basement. Foyer has ceramic tile flooring and a double entry way closet. Kitchen includes a ceramic tile backsplash and ceiling fan. The formal dining room features laminate flooring and a patio door that leads to the rear deck overlooking the fields. Living room has a large north facing window and laminate flooring. The 4-piece bathroom offers a bath fitter tub/shower. Cozy main floor family room brings the country feel to life with a wood stove, laminate flooring and a double closet. Conveniently located mud room off the carport with two closets. Large sunroom off the back of the carport has new flooring (2022) and offers another space for you to enjoy that country lifestyle. The basement offers a rec room with wood wainscoting and pot lights. Garden shed in rear yard. Tar and gravel roof over the car port; asphalt shingles over the rest of the home (replaced in 2017). All windows were replaced within the past 5 years. Bell Expressvu TV available at the house, not currently in use. NWIC is current internet provider. Land rented for $60/acre for 2024. (id:47594)
Property Details
| MLS® Number | H4187955 |
| Property Type | Agriculture |
| EquipmentType | None |
| FarmType | Cash Crop, Farm, Hobby Farm |
| Features | Hobby Farm, Double Width Or More Driveway, Paved Driveway, Country Residential, Sump Pump |
| ParkingSpaceTotal | 7 |
| RentalEquipmentType | None |
| Structure | Shed |
Building
| BathroomTotal | 2 |
| BedroomsAboveGround | 3 |
| BedroomsTotal | 3 |
| Appliances | Central Vacuum, Microwave, Refrigerator, Stove, Blinds, Window Coverings |
| BasementDevelopment | Partially Finished |
| BasementType | Full (partially Finished) |
| ConstructedDate | 1958 |
| ConstructionStyleAttachment | Detached |
| CoolingType | Central Air Conditioning |
| ExteriorFinish | Aluminum Siding, Brick |
| FireplacePresent | Yes |
| FireplaceTotal | 1 |
| FireplaceType | Woodstove |
| FoundationType | Block |
| HalfBathTotal | 1 |
| HeatingFuel | Oil |
| HeatingType | Forced Air |
| SizeExterior | 1882 Sqft |
| SizeInterior | 1882 Sqft |
| UtilityWater | Cistern |
Parking
| Carport |
Land
| Acreage | Yes |
| ClearedTotal | 38 Ac |
| Sewer | Septic System |
| SizeFrontage | 1068 Ft |
| SizeIrregular | 56.58 |
| SizeTotal | 56.58 Ac|50 - 100 Acres |
| SizeTotalText | 56.58 Ac|50 - 100 Acres |
| SoilType | Clay, Loam |
| ZoningDescription | Nec |
Rooms
| Level | Type | Length | Width | Dimensions |
|---|---|---|---|---|
| Second Level | 4pc Bathroom | Measurements not available | ||
| Second Level | Bedroom | 9' 2'' x 10' 2'' | ||
| Second Level | Bedroom | 10' 0'' x 14' 0'' | ||
| Second Level | Primary Bedroom | 13' 5'' x 13' 0'' | ||
| Basement | Utility Room | 20' 5'' x 9' 8'' | ||
| Basement | Recreation Room | 20' 5'' x 12' 5'' | ||
| Sub-basement | 2pc Bathroom | Measurements not available | ||
| Sub-basement | Sunroom | 21' 1'' x 9' 4'' | ||
| Sub-basement | Storage | 18' 1'' x 9' 4'' | ||
| Sub-basement | Storage | 4' 5'' x 5' 0'' | ||
| Sub-basement | Mud Room | 10' 3'' x 9' 4'' | ||
| Sub-basement | Den | 10' 0'' x 12' 0'' | ||
| Sub-basement | Family Room | 10' 9'' x 22' 8'' | ||
| Ground Level | Living Room | 17' 5'' x 12' 5'' | ||
| Ground Level | Kitchen | 11' 8'' x 11' 4'' | ||
| Ground Level | Dining Room | 9' 2'' x 11' 4'' |
https://www.realtor.ca/real-estate/26752895/3542-fifteenth-street-lincoln
Interested?
Contact us for more information
Wayne Schilstra
Broker
325 Winterberry Dr Unit 4b
Stoney Creek, Ontario L8J 0B6
David Hildebrand
Salesperson
#101-325 Winterberry Drive
Stoney Creek, Ontario L8J 0B6

