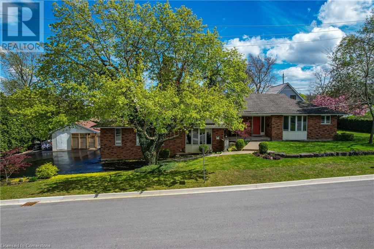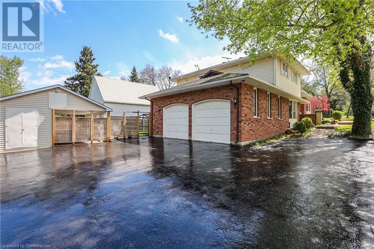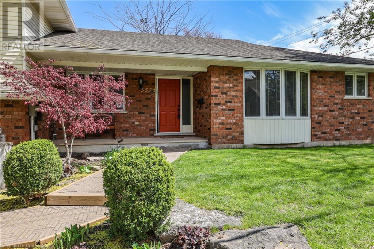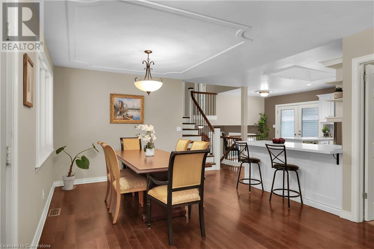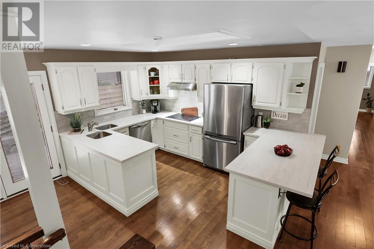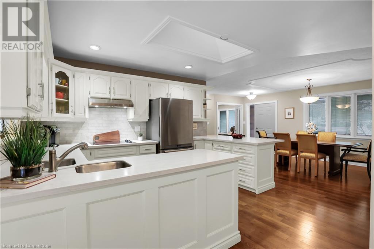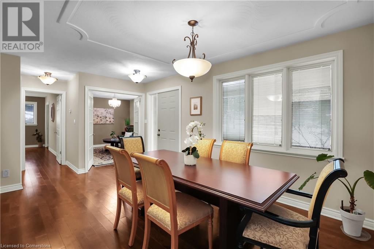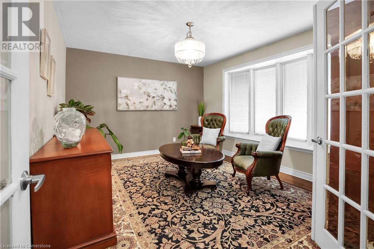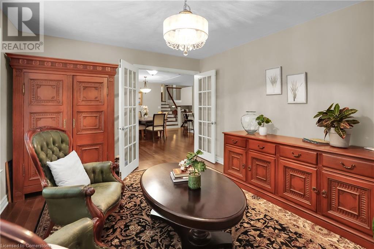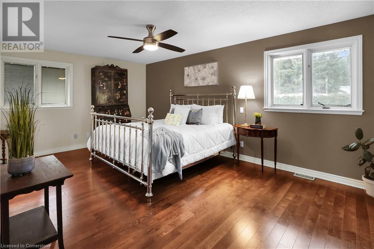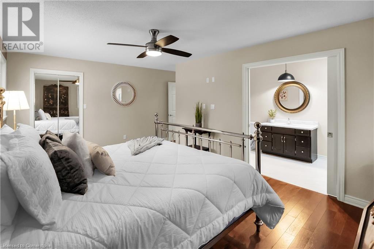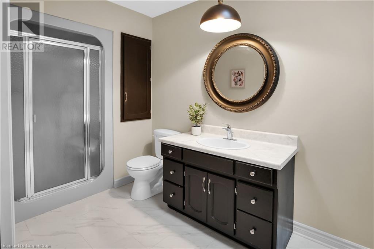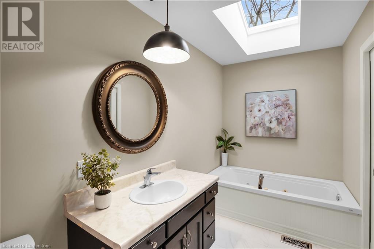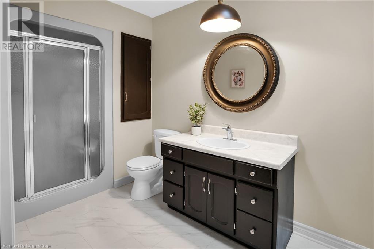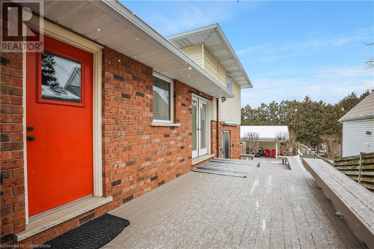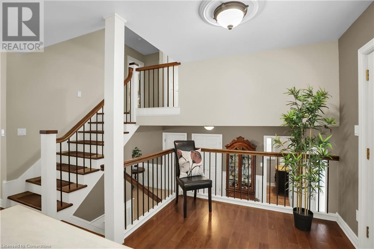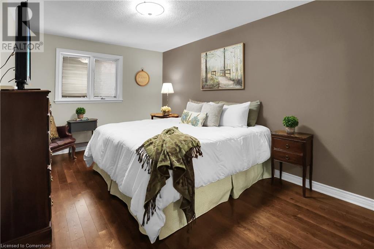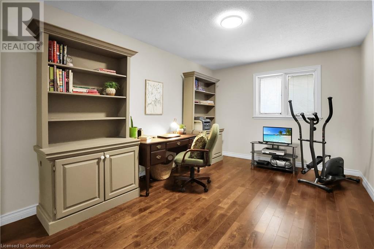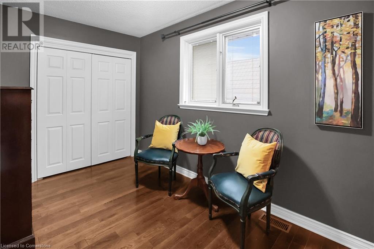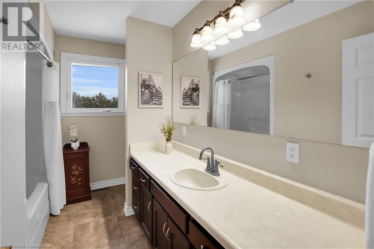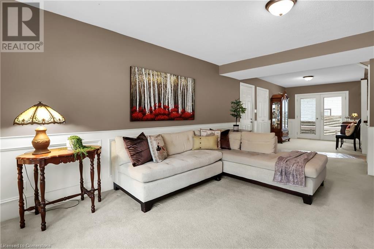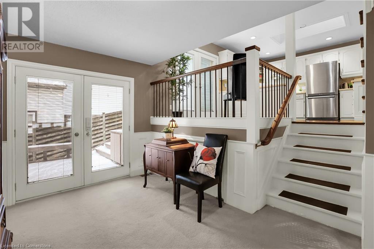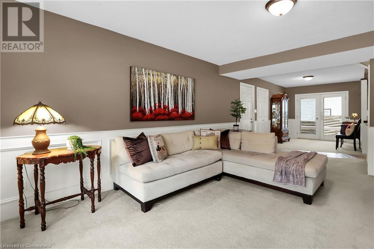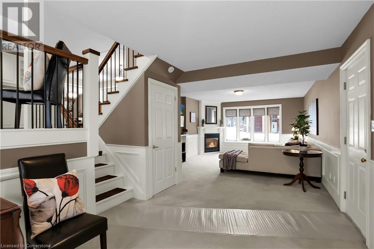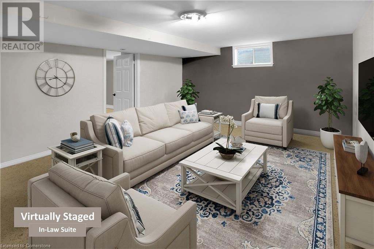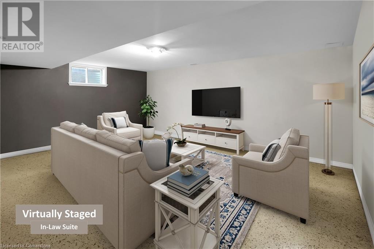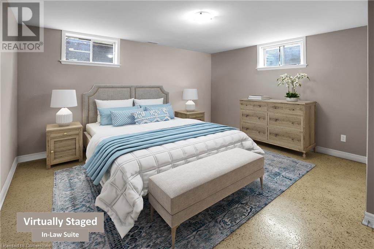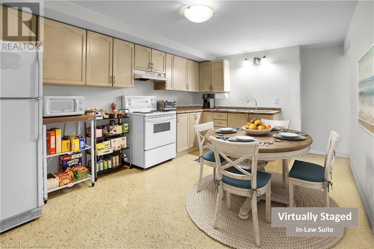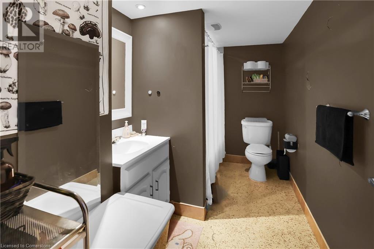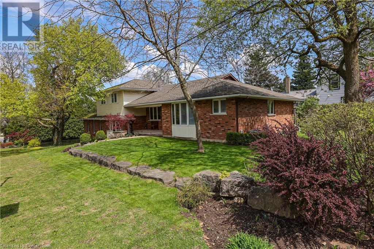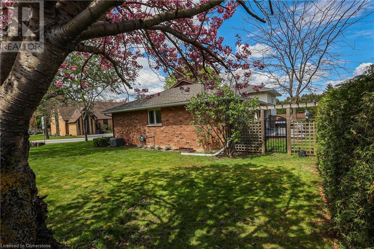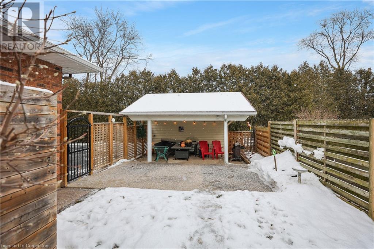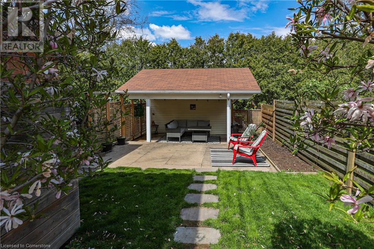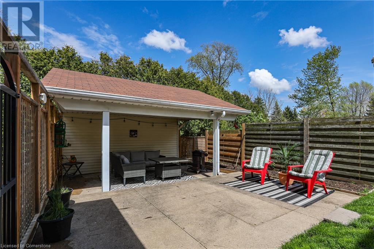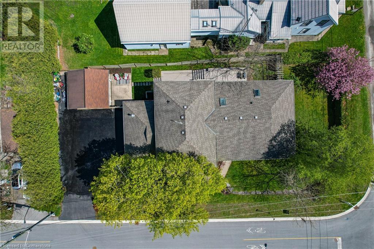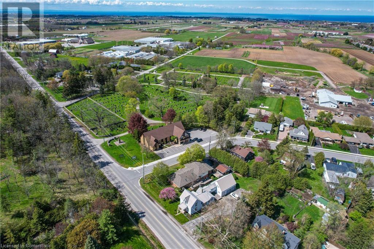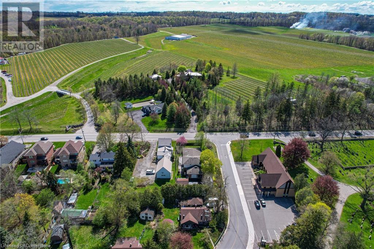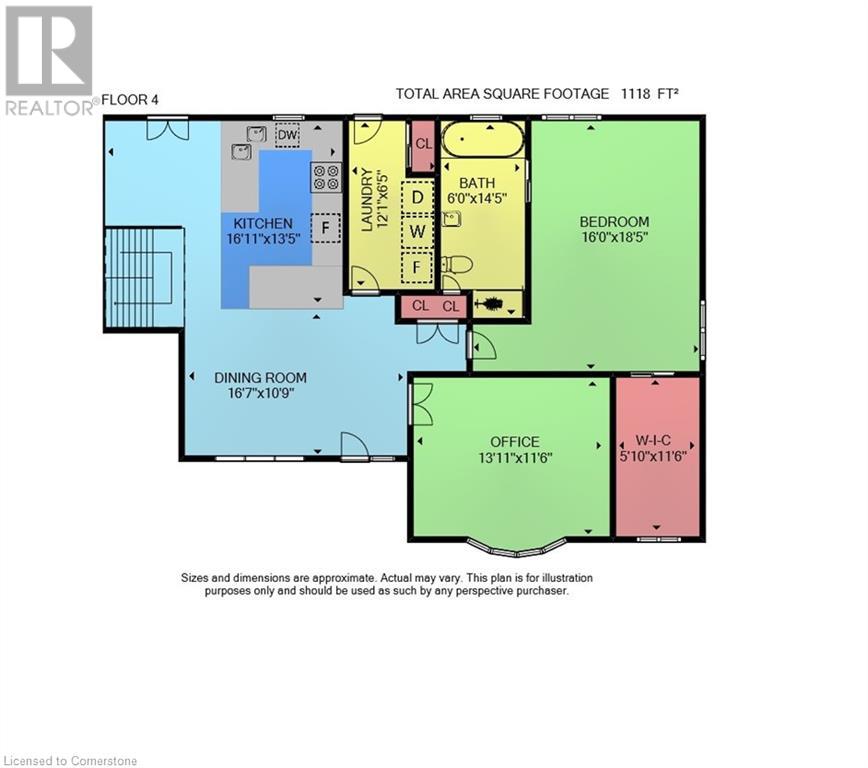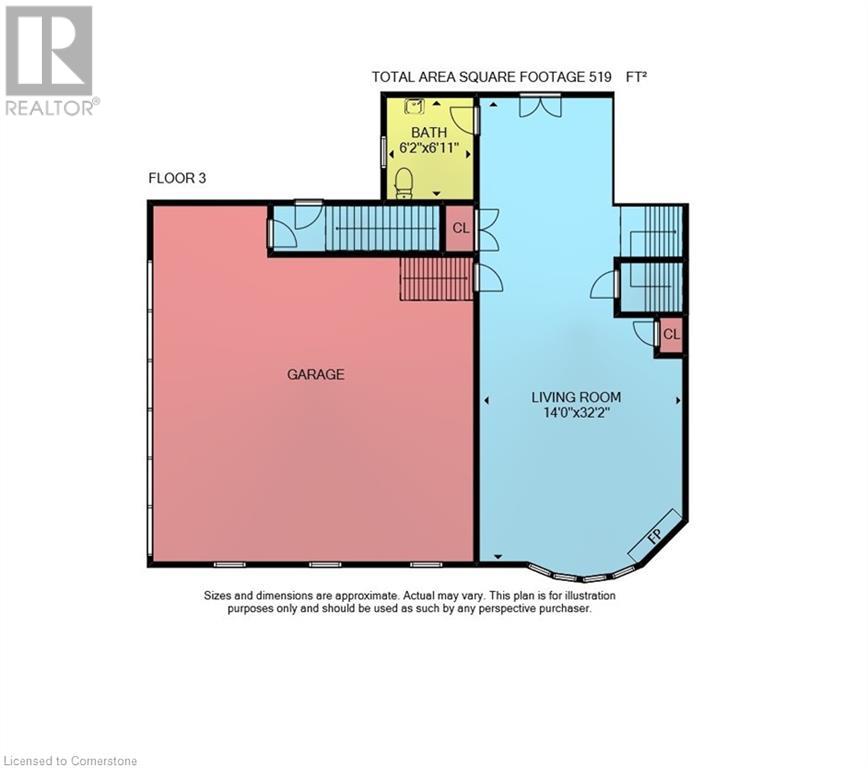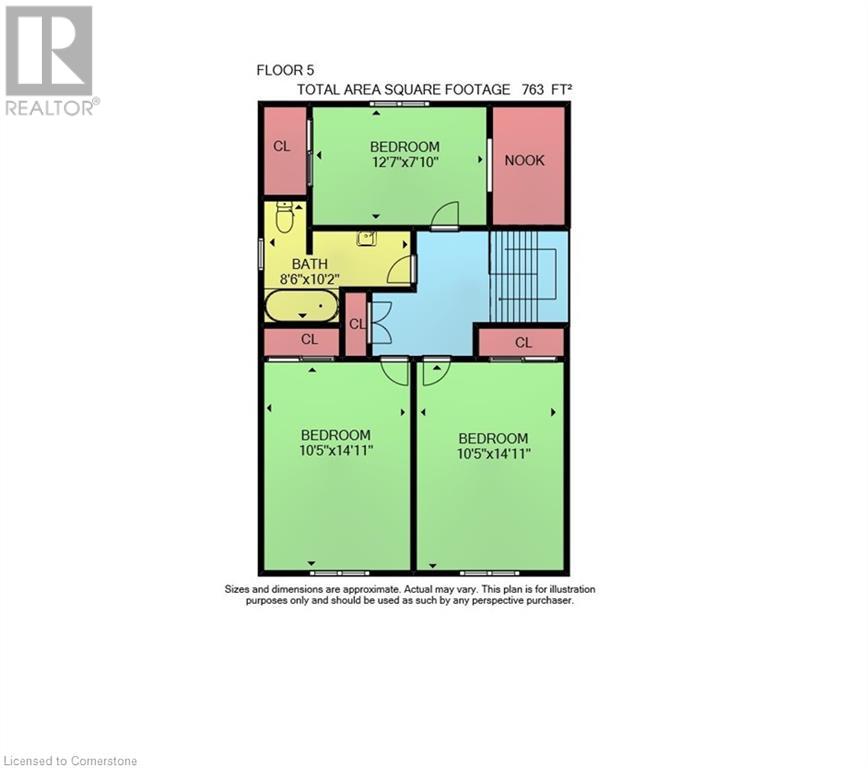3570 Rittenhouse Road Vineland, Ontario L0R 2C0
$1,070,000
SPRAWLING SIDESPLIT – ENDLESS POSSIBILITIES … Situated in picturesque Vineland, just minutes from renowned wineries, scenic trails, schools & charming local shops, on a generous 156.5’ x 70’ lot at 3570 Rittenhouse Road get ready for versatile living at its best. Here’s a rare find that offers over 3,900 sq ft of finished living space - ideal for families, multi-generational living, hobbyists or anyone seeking ROOM TO GROW. Step inside an inviting, OPEN CONCEPT main level offering a dining room, eat-in kitchen boasting Corian countertops, ample cabinetry, breakfast bar, potlights & skylight PLUS walkout to 2-tiered deck, COVERED PATIO & fenced backyard. An office w/elegant FRENCH DOORS and big bay window provides a bright, productive workspace. The MAIN FLOOR PRIMARY BEDROOM is a true retreat, featuring a spacious walk-in closet & luxurious 4-piece ensuite w/skylight, jetted tub & separate shower. MF laundry/mudroom w/access to deck adds convenience + an additional pantry for extra storage. The upper level provides 3 bedrooms & full bath. A few steps down from the kitchen, find a cozy living room, complete w/plush carpeting, gas fireplace & sliding doors to outside. A convenient 2-pc bath + inside entry to DOUBLE GARAGE enhance the home's practical layout. The LOWER LEVEL offers a full IN-LAW SUITE w/SEPARATE ENTRANCE, making it ideal for extended family, guests, or rental income. It includes a FULL KITCHEN, 4-pc bath, spacious bedroom, living room, laundry, mudroom and storage. An adaptable BONUS ROOM awaits your personal touch - perfect for a home gym, craft room or play area, PLUS a cold cellar for all your storage needs. CAR ENTHUSIASTS & HOBBYISTS will fall in love with the massive GARAGE/WORKSHOP, complete w/ceiling heater & space to fit boats, trailers, or multiple vehicles. Easy access to QEW. Don’t miss this incredible opportunity to own a home that truly has it all! CLICK ON MULTIMEDIA for video tour, floor plans & more. (id:47594)
Open House
This property has open houses!
2:00 pm
Ends at:4:00 pm
Property Details
| MLS® Number | 40695962 |
| Property Type | Single Family |
| Amenities Near By | Place Of Worship, Schools, Shopping |
| Community Features | School Bus |
| Equipment Type | Water Heater |
| Features | Corner Site, Paved Driveway, Skylight, Automatic Garage Door Opener, In-law Suite |
| Parking Space Total | 8 |
| Rental Equipment Type | Water Heater |
| Structure | Shed |
Building
| Bathroom Total | 4 |
| Bedrooms Above Ground | 4 |
| Bedrooms Below Ground | 1 |
| Bedrooms Total | 5 |
| Appliances | Central Vacuum, Dishwasher, Dryer, Refrigerator, Washer, Garage Door Opener |
| Basement Development | Finished |
| Basement Type | Full (finished) |
| Constructed Date | 1987 |
| Construction Style Attachment | Detached |
| Cooling Type | Central Air Conditioning |
| Exterior Finish | Brick, Vinyl Siding |
| Fireplace Present | Yes |
| Fireplace Total | 1 |
| Foundation Type | Poured Concrete |
| Half Bath Total | 1 |
| Heating Fuel | Natural Gas |
| Heating Type | Forced Air |
| Size Interior | 3,966 Ft2 |
| Type | House |
| Utility Water | Municipal Water |
Parking
| Attached Garage |
Land
| Access Type | Road Access |
| Acreage | No |
| Land Amenities | Place Of Worship, Schools, Shopping |
| Sewer | Municipal Sewage System |
| Size Depth | 157 Ft |
| Size Frontage | 70 Ft |
| Size Total Text | Under 1/2 Acre |
| Zoning Description | R2 |
Rooms
| Level | Type | Length | Width | Dimensions |
|---|---|---|---|---|
| Second Level | Laundry Room | 12'1'' x 6'5'' | ||
| Second Level | Full Bathroom | 6'0'' x 14'5'' | ||
| Second Level | Primary Bedroom | 16'0'' x 18'5'' | ||
| Second Level | Office | 13'11'' x 11'6'' | ||
| Second Level | Dining Room | 16'7'' x 10'9'' | ||
| Second Level | Kitchen | 16'11'' x 13'5'' | ||
| Third Level | 4pc Bathroom | 8'6'' x 10'2'' | ||
| Third Level | Bedroom | 12'7'' x 7'10'' | ||
| Third Level | Bedroom | 10'5'' x 14'11'' | ||
| Third Level | Bedroom | 10'5'' x 14'11'' | ||
| Basement | Storage | 16'9'' x 4'1'' | ||
| Basement | Bonus Room | 16'10'' x 12'6'' | ||
| Lower Level | Utility Room | 20'5'' x 13'6'' | ||
| Lower Level | Laundry Room | 8'5'' x 5'10'' | ||
| Lower Level | Mud Room | 10'9'' x 13'6'' | ||
| Lower Level | 4pc Bathroom | 10'9'' x 5'11'' | ||
| Lower Level | Bedroom | 14'8'' x 14'7'' | ||
| Lower Level | Kitchen | 10'9'' x 15'2'' | ||
| Lower Level | Living Room | 19'7'' x 14'7'' | ||
| Main Level | 2pc Bathroom | 6'2'' x 6'11'' | ||
| Main Level | Living Room | 14'0'' x 32'2'' |
Utilities
| Cable | Available |
| Electricity | Available |
| Natural Gas | Available |
https://www.realtor.ca/real-estate/27892517/3570-rittenhouse-road-vineland
Contact Us
Contact us for more information

Lynn Fee
Salesperson
http//www.lynnfee.com
66 Main Street East #4b
Grimsby, Ontario L3M 1N3
(905) 545-1188

