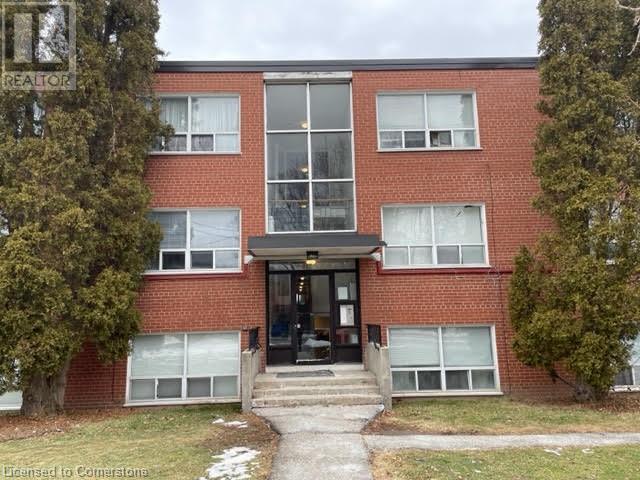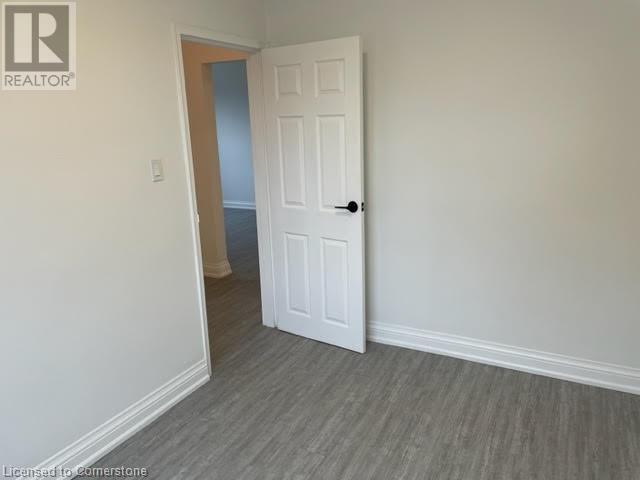37 Mericourt Road Unit# 211 Hamilton, Ontario L8S 2N5
$2,500 MonthlyInsurance, Heat, Landscaping, Property Management, Water, Exterior Maintenance
Two bedroom Condo in Hamilton West. Kitchen, bathroom, flooring and paint updates in 2023. Use of stove & refrigerator. Large windows provide lots of natural light. Close to McMaster University/Hospital via transit or walking. Minutes to downtown Dundas & Ancaster, restaurants, conservation areas, parks and amenities. Heat, water & parking included. Tenant; credit report, employment letter, proof of income, OREA rental application, Ontario Rental Application and references required. First & Last month deposit required. (id:47594)
Property Details
| MLS® Number | 40709540 |
| Property Type | Single Family |
| Amenities Near By | Golf Nearby, Hospital, Park, Place Of Worship, Schools |
| Features | Conservation/green Belt, Paved Driveway, Laundry- Coin Operated, No Pet Home |
| Parking Space Total | 1 |
| View Type | City View |
Building
| Bathroom Total | 1 |
| Bedrooms Above Ground | 2 |
| Bedrooms Total | 2 |
| Appliances | Refrigerator, Stove |
| Basement Type | None |
| Constructed Date | 1959 |
| Construction Style Attachment | Attached |
| Cooling Type | None |
| Exterior Finish | Brick |
| Heating Fuel | Natural Gas |
| Heating Type | Radiant Heat |
| Stories Total | 1 |
| Size Interior | 650 Ft2 |
| Type | Apartment |
| Utility Water | Municipal Water |
Land
| Access Type | Highway Access |
| Acreage | No |
| Land Amenities | Golf Nearby, Hospital, Park, Place Of Worship, Schools |
| Sewer | Municipal Sewage System |
| Size Total Text | Unknown |
| Zoning Description | E |
Rooms
| Level | Type | Length | Width | Dimensions |
|---|---|---|---|---|
| Main Level | Bedroom | 9'0'' x 11'6'' | ||
| Main Level | 3pc Bathroom | 8'0'' x 5'0'' | ||
| Main Level | Primary Bedroom | 11'8'' x 13'6'' | ||
| Main Level | Living Room | 18'0'' x 11'0'' | ||
| Main Level | Dining Room | 9'9'' x 6'8'' | ||
| Main Level | Kitchen | 6'0'' x 7'0'' | ||
| Main Level | Foyer | 5'0'' x 5'0'' |
https://www.realtor.ca/real-estate/28066273/37-mericourt-road-unit-211-hamilton
Contact Us
Contact us for more information

John Harber
Salesperson
(905) 664-2300
johnharber.com/
860 Queenston Road Unit 4b
Stoney Creek, Ontario L8G 4A8
(905) 545-1188
(905) 664-2300






















