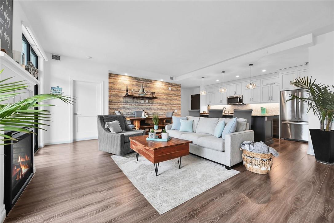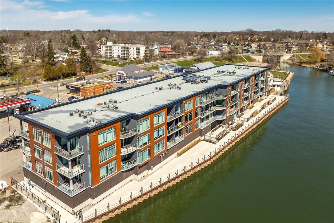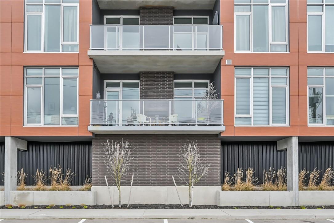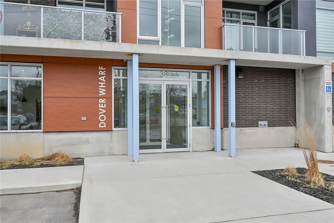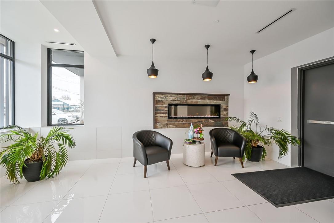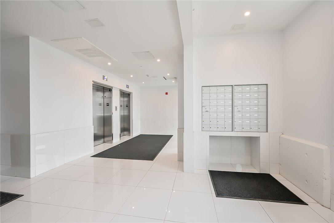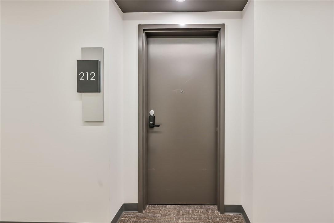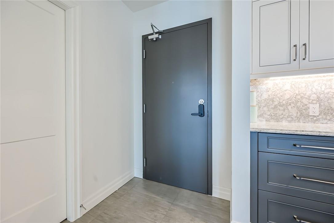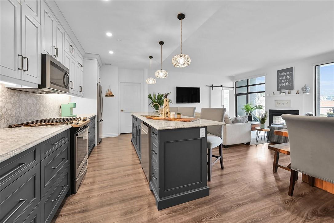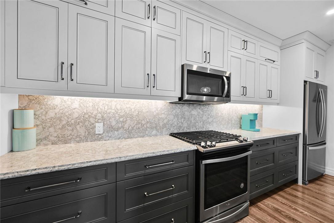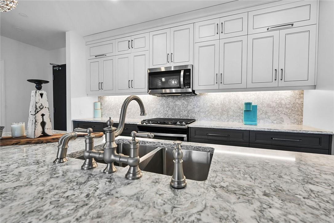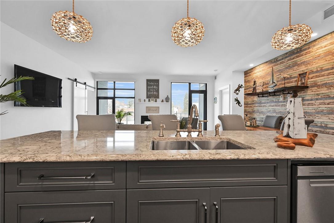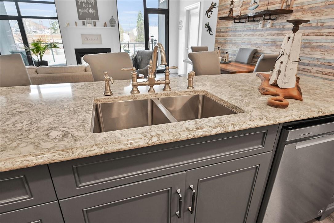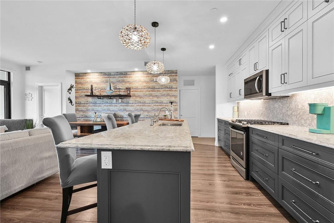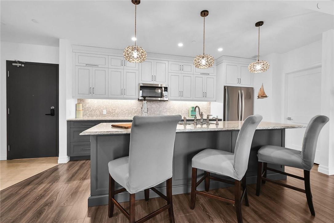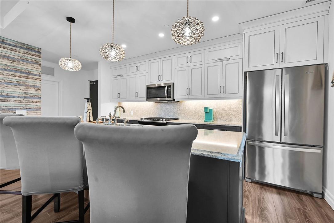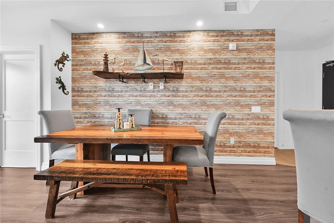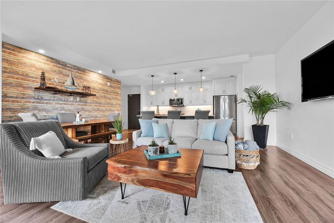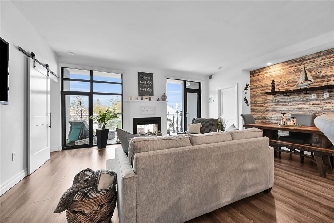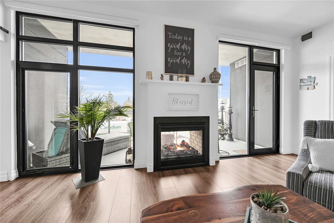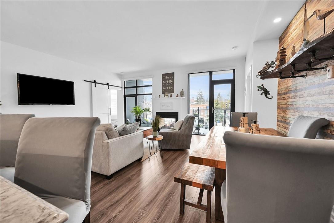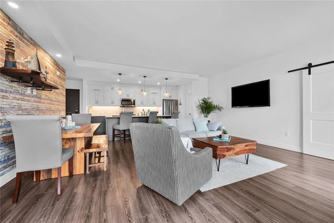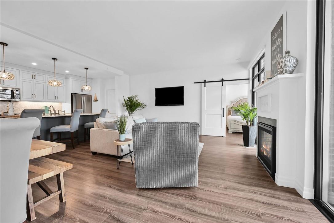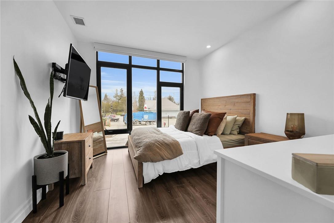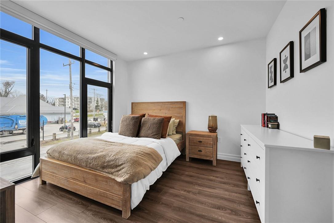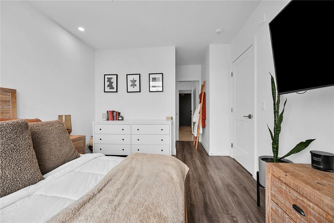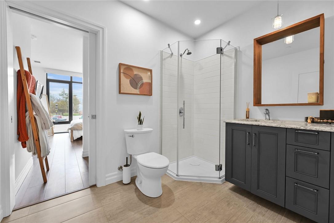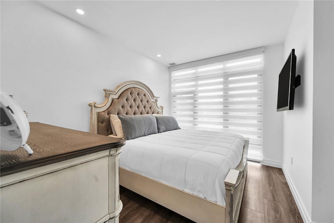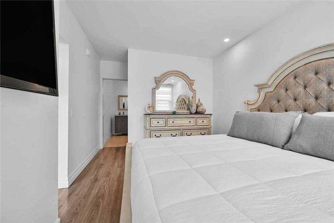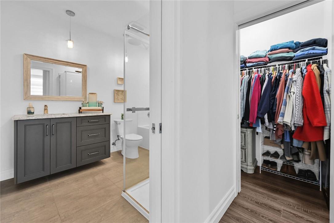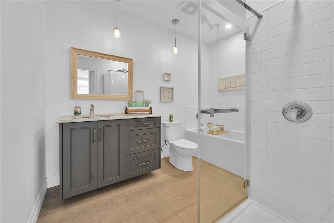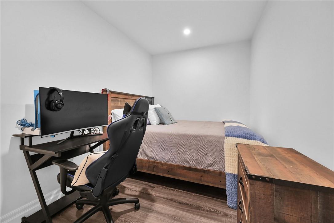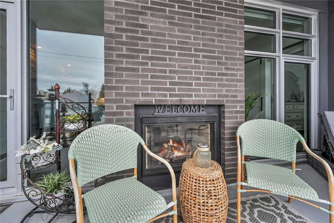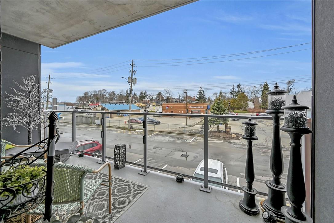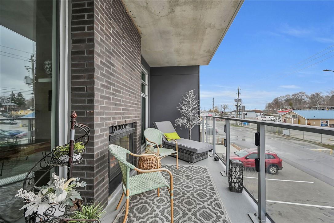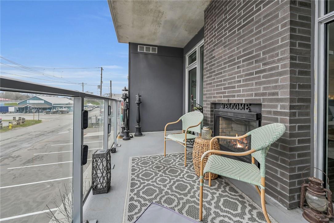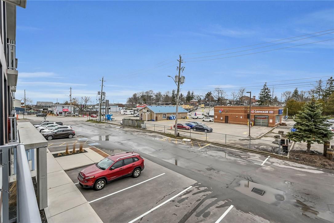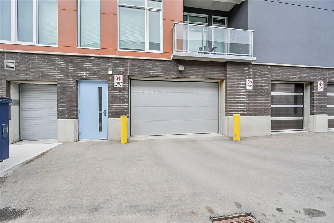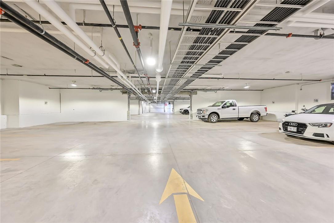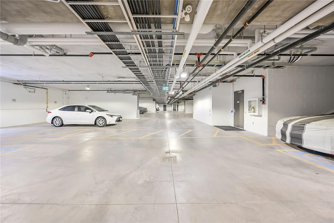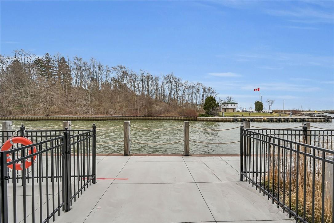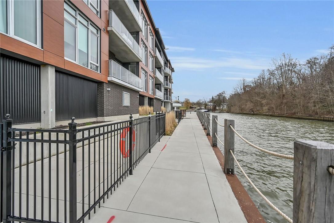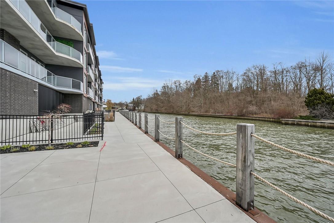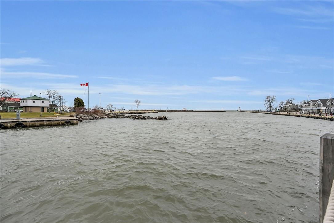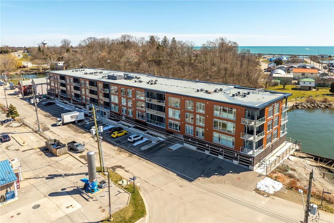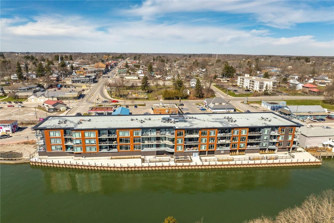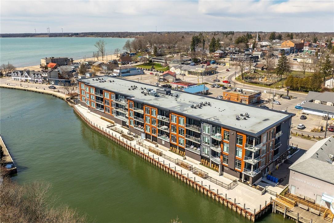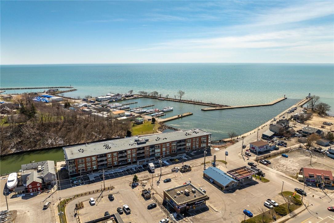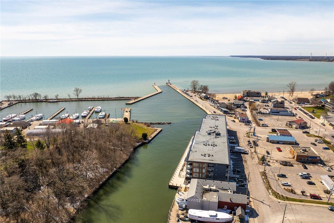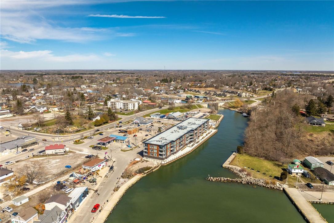38 Harbour Street, Unit #212 Port Dover, Ontario N0A 1N2
$589,900Maintenance,
$653 Monthly
Maintenance,
$653 MonthlyExperience a worry-free lifestyle here at beautiful “Dover Wharf” - an impressive 2021 built waterfront condominium complex located in the heart of Port Dover - walking distance to this popular Lake Erie town’s famous amenities incs eclectic downtown shops, intimate bistros/eateries, Lighthouse Theatre, links-style golf course, world-class beach front & live music in the park. Prepare to be “wowed” as you enter this stunning 2nd floor condo unit introducing 1204sf of sophisticated open concept living space ftrs impressive dining/living area boasting 9ft ceilings, stylish accent wall & 2-sided indoor/outdoor n/gas fireplace flanked by oversized south window & garden door walk-out accessing 124sf covered, glass paneled balcony - enjoy fireplace ambience while having a morning coffee or late night cocktail while watching Dover’s laid back population & embracing it’s beachie/nautical vibe! Design continues to upgraded "Chef-Worthy" kitchen sporting custom cabinetry, contrast island, granite countertops & SS appliances - leads to lavish primary bedroom ftrs 4pc en-suite & WI closet, roomy guest bedroom offers WI closet & en-suite privilege to 3pc principal bath, convenient den/poss. office & desired main level laundry/utility/storage room. Extras -heated garage (#19), locker (#12), building security, visitor parking, dedicated BBQ stations. Condo fees inc heat, water/sewer, exterior/common element maintenance & building insurance. Golden South Coast "Jewel" is yours's to discover! (id:47594)
Property Details
| MLS® Number | H4188717 |
| Property Type | Single Family |
| AmenitiesNearBy | Golf Course, Marina, Recreation, Schools |
| CommunityFeatures | Community Centre |
| EquipmentType | None |
| Features | Park Setting, Park/reserve, Golf Course/parkland, Beach, Balcony, Paved Driveway |
| ParkingSpaceTotal | 2 |
| RentalEquipmentType | None |
Building
| BathroomTotal | 2 |
| BedroomsAboveGround | 2 |
| BedroomsTotal | 2 |
| Appliances | Dishwasher, Dryer, Freezer, Microwave, Refrigerator, Stove, Washer, Window Coverings |
| BasementType | None |
| ConstructedDate | 2021 |
| ConstructionMaterial | Concrete Block, Concrete Walls |
| CoolingType | Central Air Conditioning |
| ExteriorFinish | Concrete |
| FireplaceFuel | Gas |
| FireplacePresent | Yes |
| FireplaceType | Other - See Remarks |
| FoundationType | Block, Poured Concrete |
| HeatingFuel | Natural Gas |
| HeatingType | Forced Air |
| StoriesTotal | 1 |
| SizeExterior | 1248 Sqft |
| SizeInterior | 1248 Sqft |
| Type | Apartment |
| UtilityWater | Municipal Water |
Land
| Acreage | No |
| LandAmenities | Golf Course, Marina, Recreation, Schools |
| Sewer | Municipal Sewage System |
| SizeIrregular | Common Elements |
| SizeTotalText | Common Elements |
| SoilType | Loam |
Rooms
| Level | Type | Length | Width | Dimensions |
|---|---|---|---|---|
| Ground Level | Living Room | 19' 8'' x 17' 1'' | ||
| Ground Level | Kitchen | 8' 4'' x 15' 6'' | ||
| Ground Level | Laundry Room | 5' 4'' x 7' 7'' | ||
| Ground Level | 3pc Bathroom | 6' 4'' x 8' 9'' | ||
| Ground Level | Office | 11' 9'' x 7' 6'' | ||
| Ground Level | Bedroom | 12' 7'' x 10' 6'' | ||
| Ground Level | Foyer | 4' 5'' x 7' 4'' | ||
| Ground Level | 4pc Ensuite Bath | 10' 1'' x 8' 4'' | ||
| Ground Level | Primary Bedroom | 9' 2'' x 12' 1'' |
https://www.realtor.ca/real-estate/26676675/38-harbour-street-unit-212-port-dover
Interested?
Contact us for more information
Peter R. Hogeterp
Salesperson
325 Winterberry Dr Unit 4b
Stoney Creek, Ontario L8J 0B6

