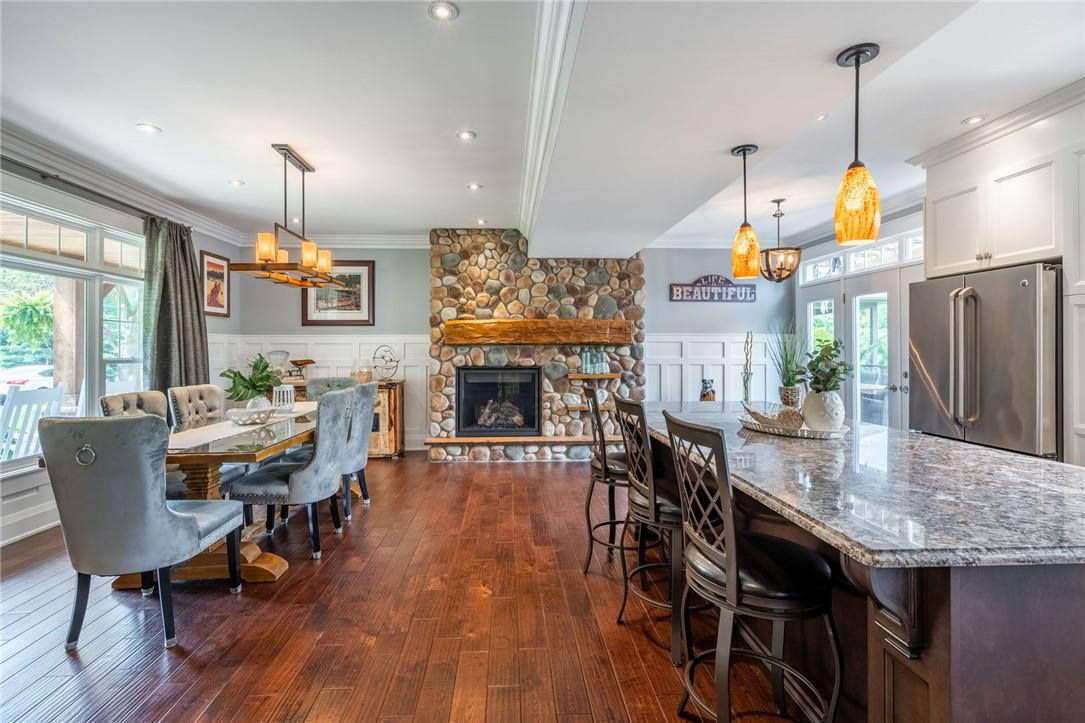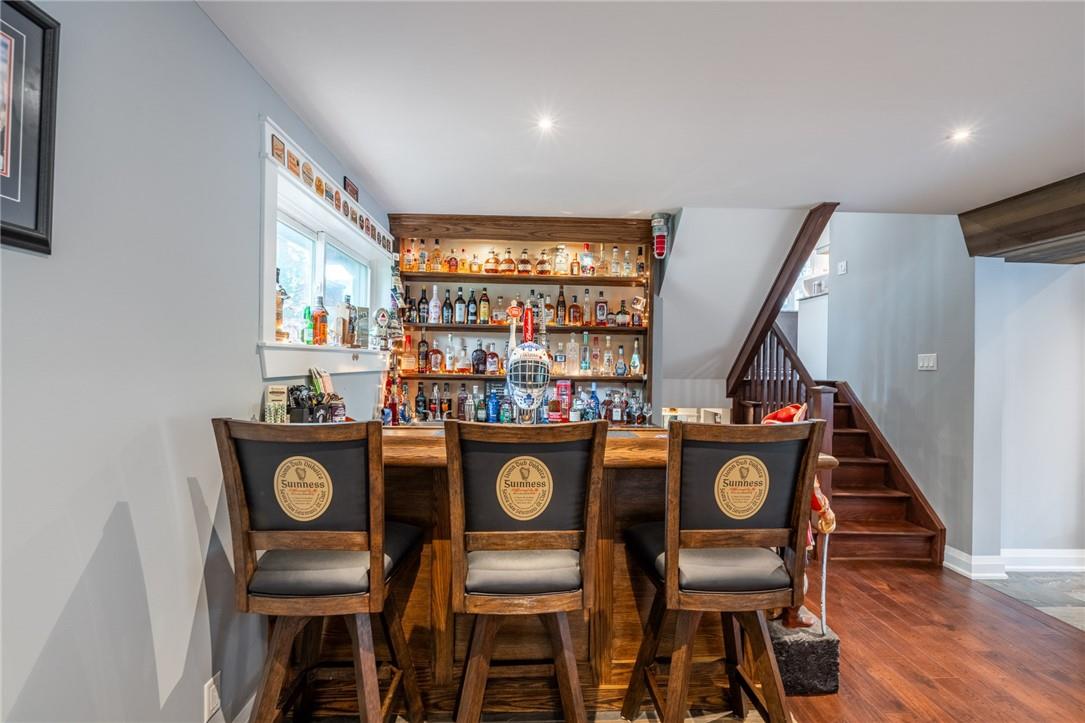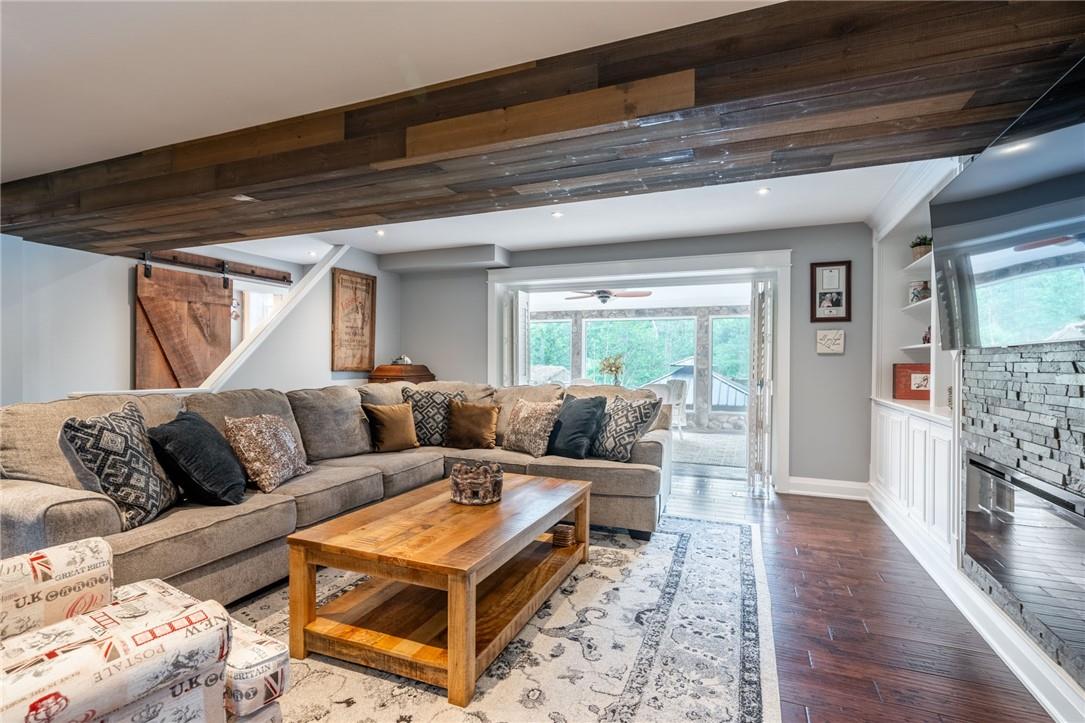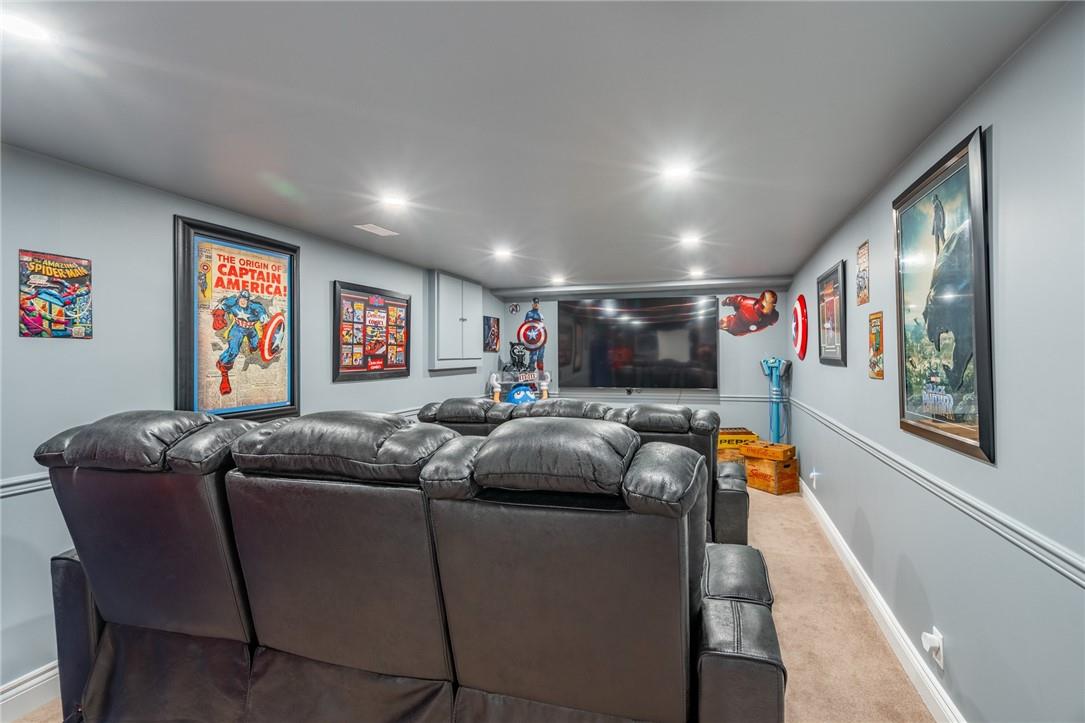381 Woodworth Court Ancaster, Ontario L9G 2N2
$1,899,999
Welcome to 381 Woodworth Court, a captivating Cape Cod-style sidesplit seamlessly integrated with nature's beauty. As you step onto the property, a sense of tranquility washes over you, enveloping you in the charm of this remarkable residence. This warm and inviting home boasts a plethora of delightful features, each carefully crafted to enhance both comfort and luxury. The heart of the home, the kitchen, exudes elegance with its custom finishes and modern amenities, inviting culinary adventures and lively gatherings. Step out onto the deck from the kitchen and savor your morning coffee amidst the lush greenery, soaking in the sights and sounds of nature. The principal bedroom is a sanctuary of relaxation, offering not only a private retreat but also a balcony overlooking the stunning pool below. With four bedrooms and five bathrooms, including ensuites for each bedroom, there's ample space for both family and guests to feel at home. Entertainment awaits in the family room and theater room, where movie nights and game days become cherished traditions. Gather with loved ones and create memories that will last a lifetime in this cozy haven. Outside, the pièce de résistance awaits - a stunning pool with a cascading waterfall, a true masterpiece of relaxation and leisure. Spend lazy afternoons lounging by the water's edge or host lively poolside gatherings under the warm glow of the sun. Don’t be TOO LATE*! *REG TM. RSA. (id:47594)
Property Details
| MLS® Number | H4196092 |
| Property Type | Single Family |
| AmenitiesNearBy | Golf Course, Recreation, Schools |
| CommunityFeatures | Community Centre |
| EquipmentType | None |
| Features | Park Setting, Park/reserve, Conservation/green Belt, Golf Course/parkland, Double Width Or More Driveway, Paved Driveway, Sump Pump, Automatic Garage Door Opener |
| ParkingSpaceTotal | 5 |
| PoolType | Inground Pool |
| RentalEquipmentType | None |
| Structure | Shed |
Building
| BathroomTotal | 5 |
| BedroomsAboveGround | 4 |
| BedroomsTotal | 4 |
| Appliances | Central Vacuum, Dishwasher, Dryer, Freezer, Microwave, Refrigerator, Washer, Wall Mounted Tv, Range, Window Coverings |
| BasementDevelopment | Finished |
| BasementType | Full (finished) |
| ConstructedDate | 1958 |
| ConstructionMaterial | Wood Frame |
| ConstructionStyleAttachment | Detached |
| CoolingType | Central Air Conditioning |
| ExteriorFinish | Aluminum Siding, Stone, Wood |
| FireplaceFuel | Electric,gas |
| FireplacePresent | Yes |
| FireplaceType | Other - See Remarks,other - See Remarks |
| FoundationType | Block |
| HeatingFuel | Natural Gas |
| HeatingType | Forced Air |
| SizeExterior | 3269 Sqft |
| SizeInterior | 3269 Sqft |
| Type | House |
| UtilityWater | Municipal Water |
Land
| Acreage | No |
| LandAmenities | Golf Course, Recreation, Schools |
| Sewer | Municipal Sewage System |
| SizeDepth | 112 Ft |
| SizeFrontage | 75 Ft |
| SizeIrregular | 75 X 112 |
| SizeTotalText | 75 X 112|under 1/2 Acre |
Rooms
| Level | Type | Length | Width | Dimensions |
|---|---|---|---|---|
| Second Level | Laundry Room | 8' 9'' x 6' 9'' | ||
| Second Level | 5pc Ensuite Bath | Measurements not available | ||
| Second Level | Primary Bedroom | 15' 0'' x 16' 1'' | ||
| Second Level | Office | 12' 1'' x 9' 2'' | ||
| Third Level | 4pc Ensuite Bath | Measurements not available | ||
| Third Level | Bedroom | 18' 4'' x 10' 4'' | ||
| Third Level | 4pc Ensuite Bath | Measurements not available | ||
| Third Level | Bedroom | 11' 6'' x 15' 6'' | ||
| Third Level | 4pc Ensuite Bath | Measurements not available | ||
| Third Level | Bedroom | 19' 5'' x 9' 9'' | ||
| Lower Level | Utility Room | 3' 7'' x 7' 8'' | ||
| Lower Level | Kitchen | 10' 10'' x 12' 4'' | ||
| Lower Level | Media | 23' 9'' x 11' 0'' | ||
| Lower Level | Storage | 10' 0'' x 12' 4'' | ||
| Sub-basement | 3pc Bathroom | Measurements not available | ||
| Sub-basement | Sunroom | 6' 9'' x 13' 0'' | ||
| Sub-basement | Family Room | 18' 1'' x 23' 8'' | ||
| Ground Level | Kitchen | 24' 7'' x 21' 4'' | ||
| Ground Level | Dining Room | 17' 3'' x 13' 0'' | ||
| Ground Level | Foyer | 7' 10'' x 13' 0'' |
https://www.realtor.ca/real-estate/26990654/381-woodworth-court-ancaster
Interested?
Contact us for more information
Drew Woolcott
Broker
#1b-493 Dundas Street E.
Waterdown, Ontario L0R 2H1
Anita Mcgowan
Broker
493 Dundas Street East
Waterdown, Ontario L0R 2H1










































