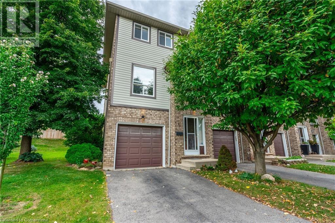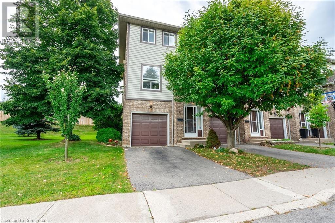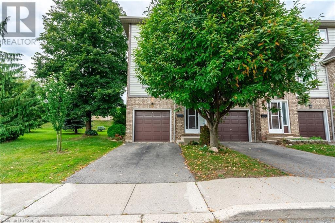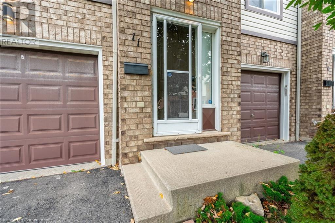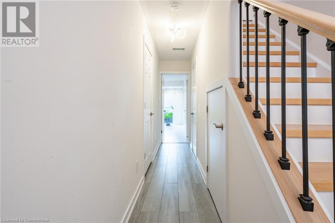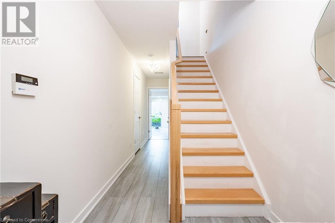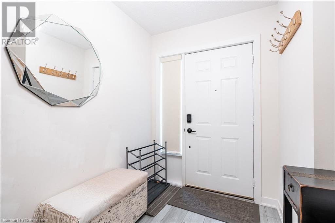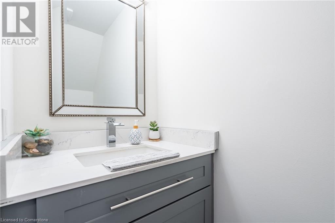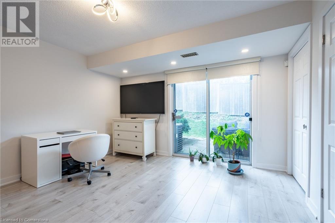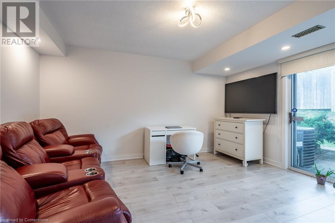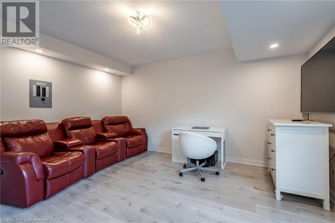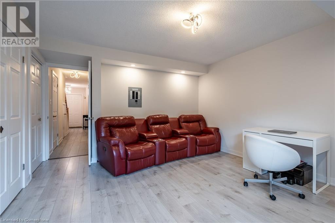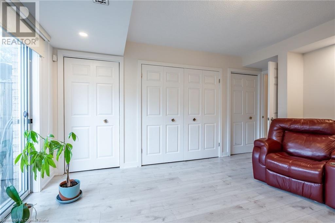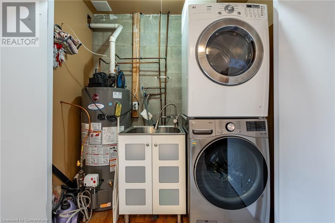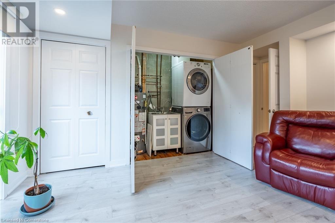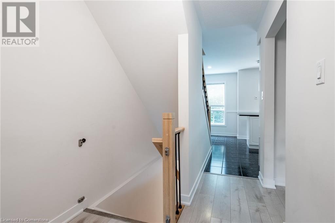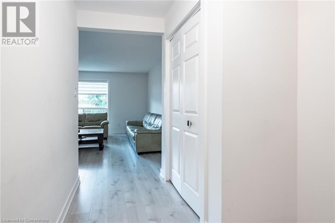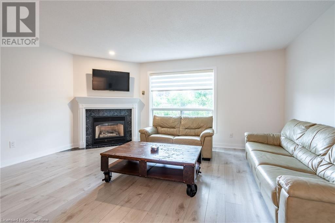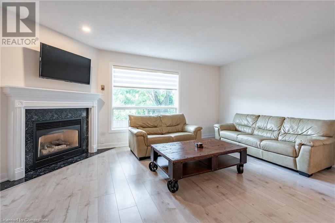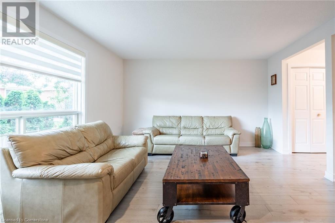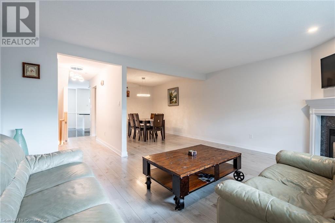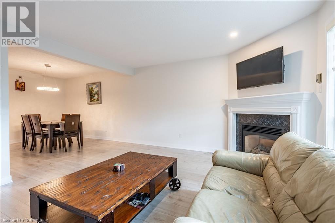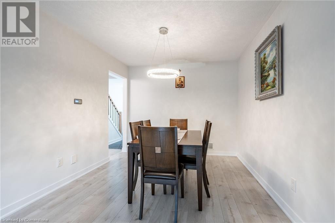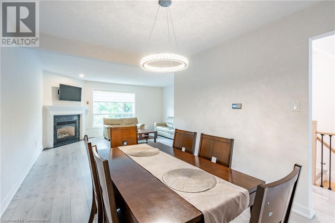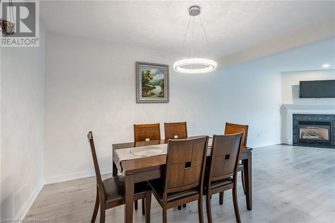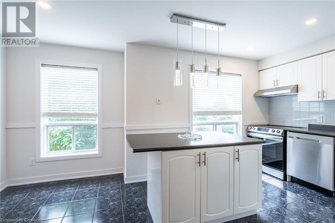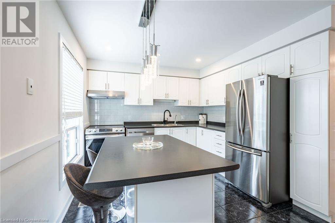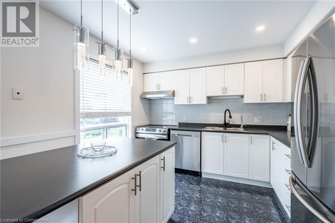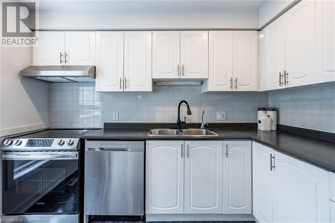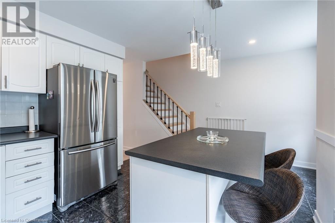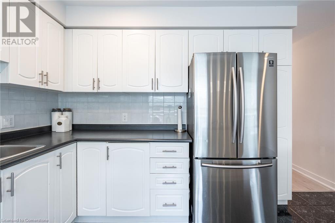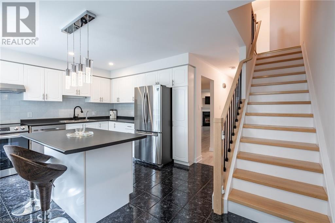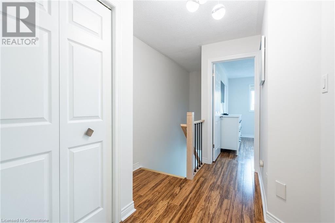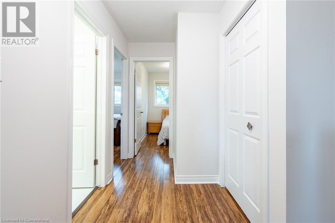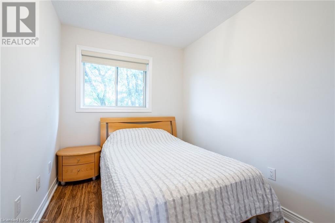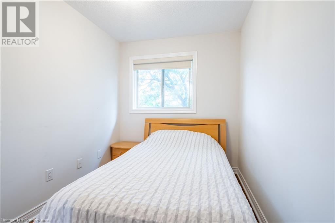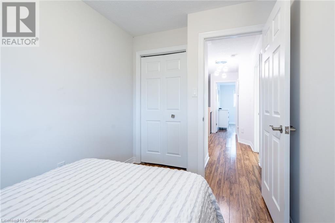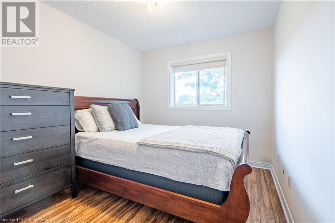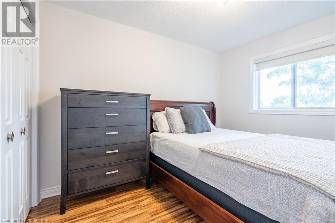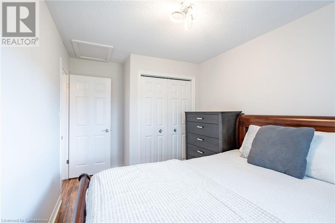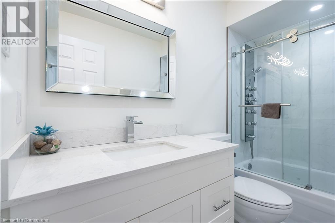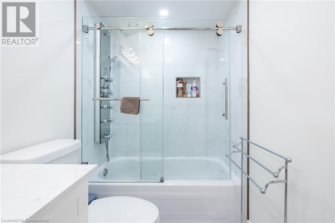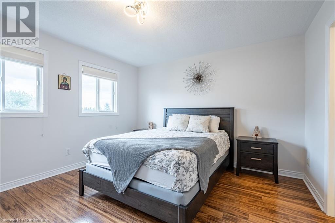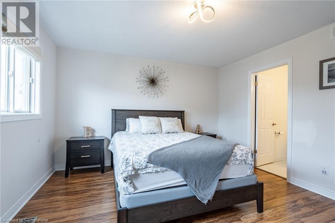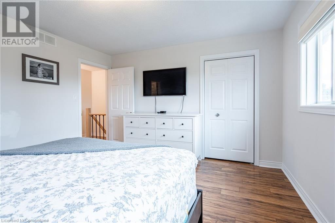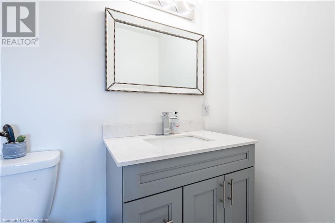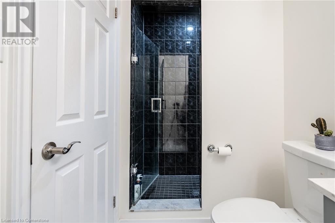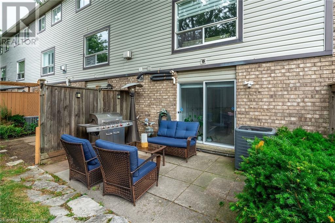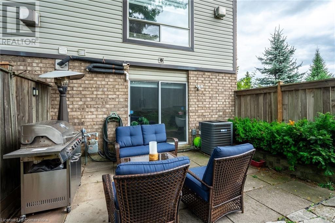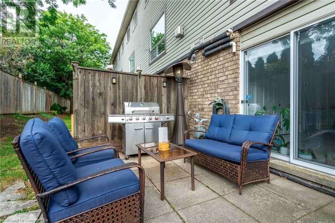384 Limeridge Road E Unit# 11 Hamilton, Ontario L9A 2S7
$599,900Maintenance, Insurance, Cable TV, Water
$580 Monthly
Maintenance, Insurance, Cable TV, Water
$580 MonthlyLovely updated end unit townhouse, features 3 bedrooms with a primary 3-piece ensuite and walk-in closet as well as a sophisticated yet functional floor layout with over 1600 square feet of living space. Carpet free throughout. All new bathrooms with beautiful modern finishes. A gas fireplace and upgraded lighting create a cosy atmosphere in the second floor living room. Large kitchen with breakfast bar and SS appliances. Bright ground level with 150 sqft of heated floors, a sun-filled family room can easily serve as an office, kids playroom or home gym with walk-out access to backyard. Enclosure of backyard is permitted. Attached single car garage and front drive way parking. Fair maintenance fees include water plus lawn, snow and exterior window maintenance. Savour the convenience this location offers, a short walk from Limeridge Mall and just minutes to the LINC. (id:47594)
Property Details
| MLS® Number | 40678297 |
| Property Type | Single Family |
| Amenities Near By | Park, Public Transit, Schools, Shopping |
| Equipment Type | Water Heater |
| Parking Space Total | 2 |
| Rental Equipment Type | Water Heater |
Building
| Bathroom Total | 3 |
| Bedrooms Above Ground | 3 |
| Bedrooms Total | 3 |
| Appliances | Dishwasher, Dryer, Garage Door Opener |
| Architectural Style | 3 Level |
| Basement Type | None |
| Constructed Date | 1994 |
| Construction Style Attachment | Attached |
| Cooling Type | Central Air Conditioning |
| Exterior Finish | Brick, Other, Vinyl Siding |
| Fireplace Present | Yes |
| Fireplace Total | 1 |
| Foundation Type | Poured Concrete |
| Half Bath Total | 1 |
| Heating Fuel | Natural Gas |
| Heating Type | Forced Air |
| Stories Total | 3 |
| Size Interior | 1,677 Ft2 |
| Type | Row / Townhouse |
| Utility Water | Municipal Water |
Parking
| Attached Garage |
Land
| Access Type | Road Access, Highway Nearby |
| Acreage | No |
| Land Amenities | Park, Public Transit, Schools, Shopping |
| Sewer | Municipal Sewage System |
| Size Total Text | Under 1/2 Acre |
| Zoning Description | C5 |
Rooms
| Level | Type | Length | Width | Dimensions |
|---|---|---|---|---|
| Second Level | Kitchen | 17'6'' x 12'7'' | ||
| Second Level | Dining Room | 11'11'' x 10'8'' | ||
| Second Level | Living Room | 17'6'' x 13'1'' | ||
| Third Level | 4pc Bathroom | Measurements not available | ||
| Third Level | Bedroom | 10'11'' x 7'8'' | ||
| Third Level | Bedroom | 12'11'' x 9'6'' | ||
| Third Level | Full Bathroom | Measurements not available | ||
| Third Level | Primary Bedroom | 13'9'' x 12'3'' | ||
| Main Level | Utility Room | Measurements not available | ||
| Main Level | 2pc Bathroom | Measurements not available | ||
| Main Level | Laundry Room | Measurements not available | ||
| Main Level | Family Room | 15'0'' x 13'9'' | ||
| Main Level | Foyer | 22'8'' x 6'8'' |
https://www.realtor.ca/real-estate/27657510/384-limeridge-road-e-unit-11-hamilton
Contact Us
Contact us for more information
Stacey Keric
Salesperson
(905) 664-2300
http//www.tkrealty.ca
860 Queenston Road Unit 4b
Stoney Creek, Ontario L8G 4A8
(905) 545-1188
(905) 664-2300

