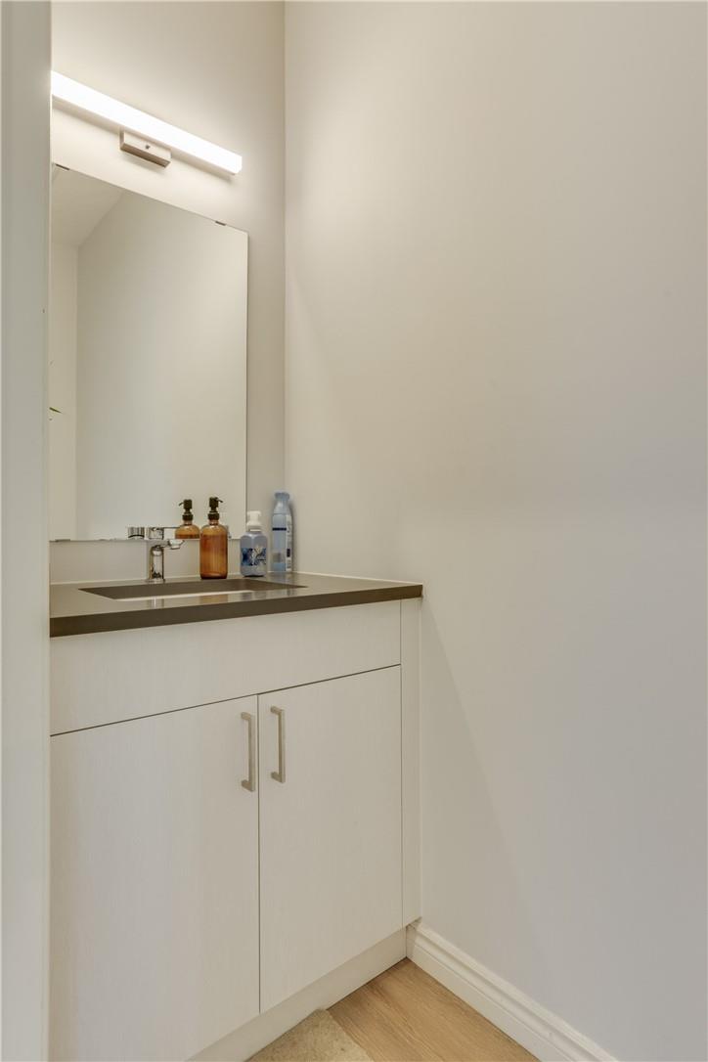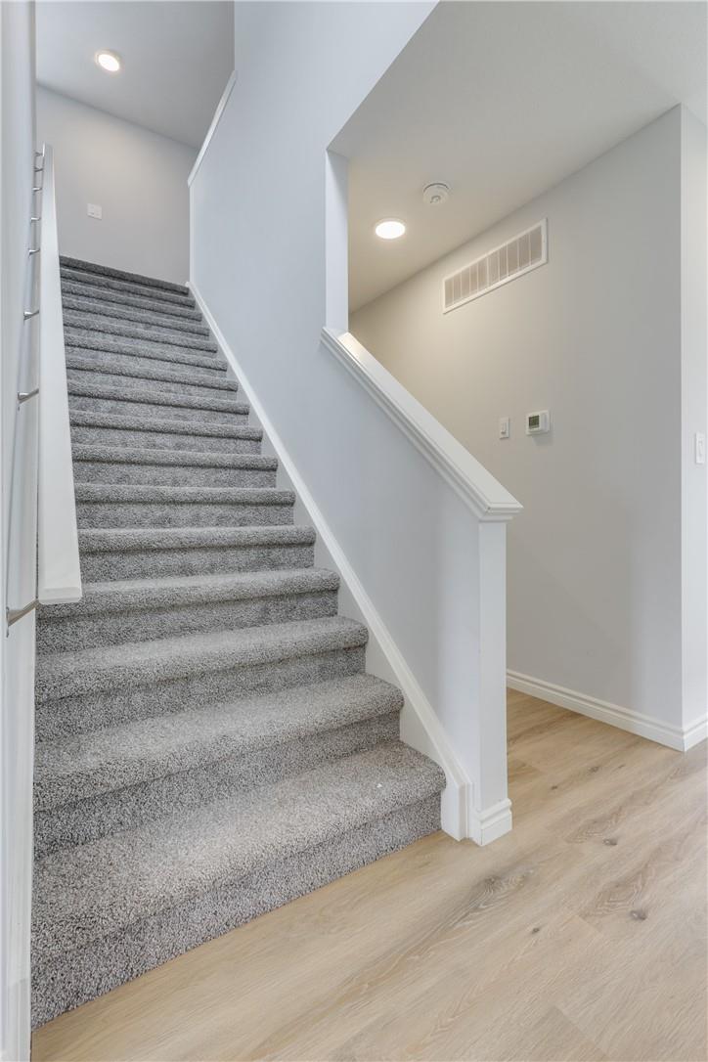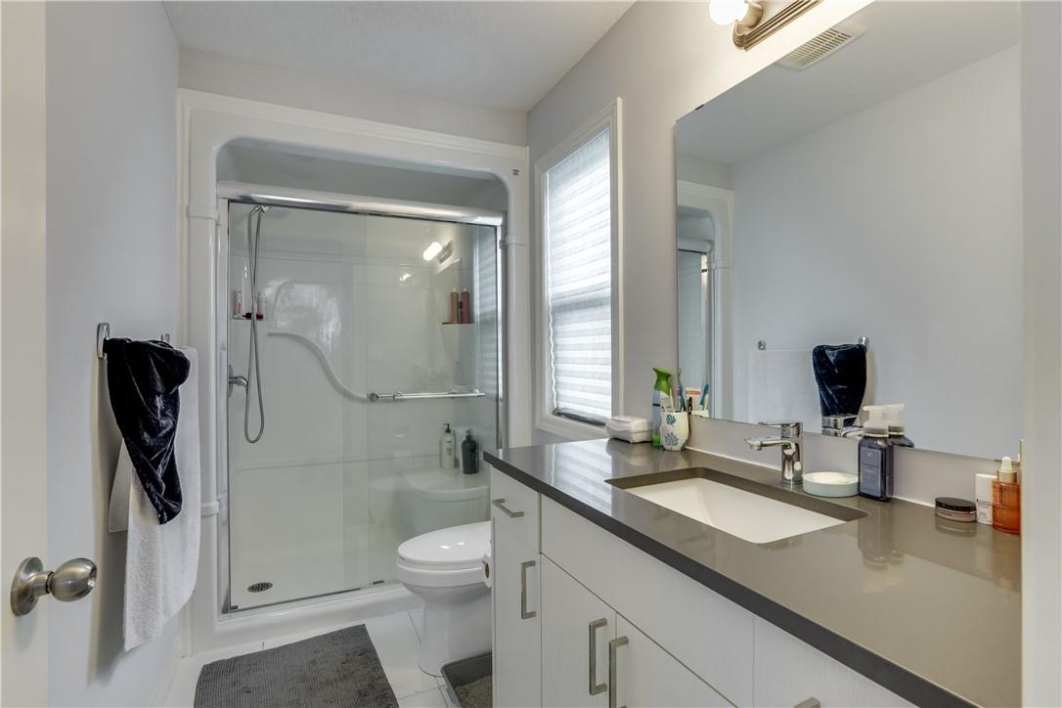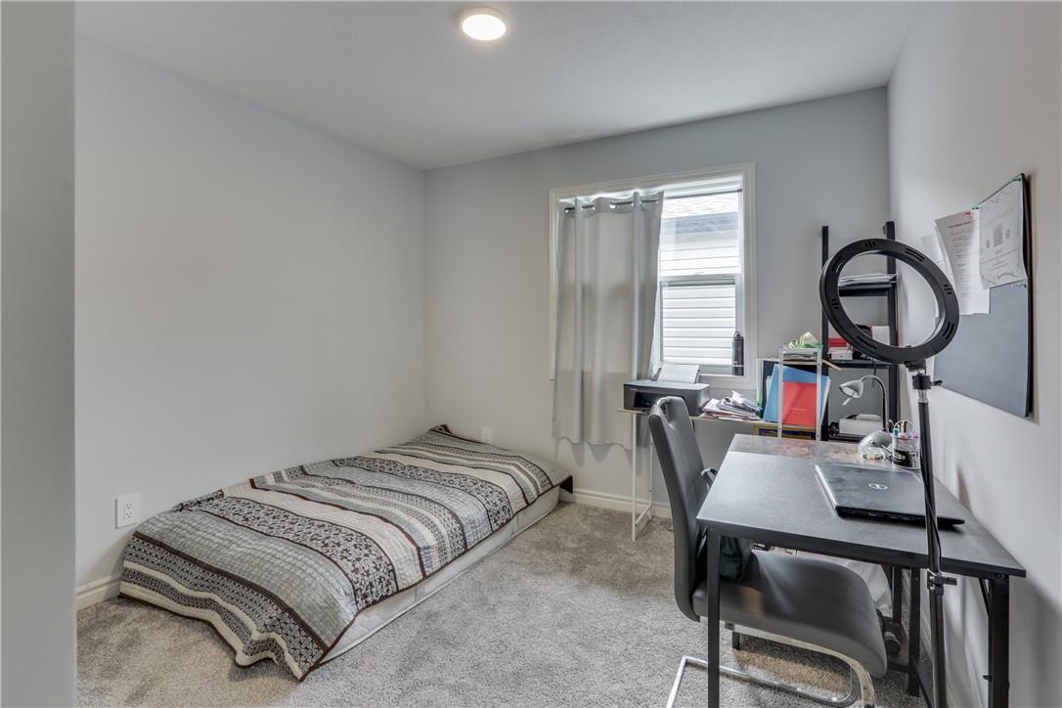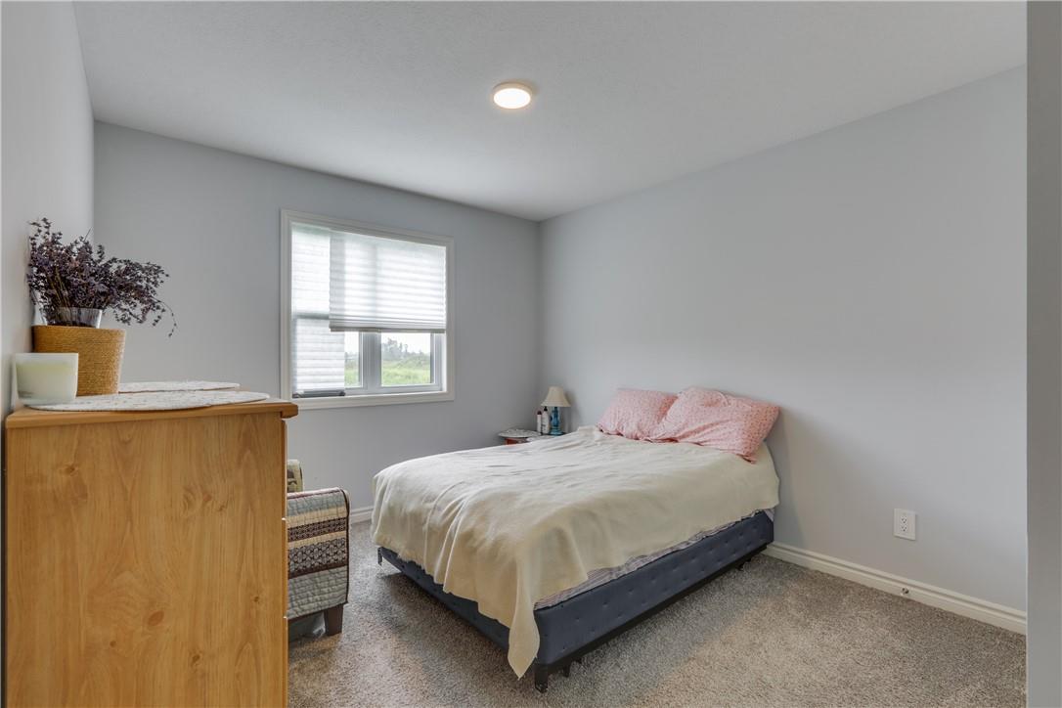3850 Auckland Avenue London, Ontario N6L 0J2
$699,900
Welcome to 3850 Auckland Avenue, a delightful residence nestled in the heart of London’s sought-after community. This meticulously maintained home offers a perfect blend of comfort, style, and convenience. Spacious Living Areas! Step inside to discover a welcoming, open-concept layout designed for both relaxation and entertaining. The expansive living room features large windows that fill the space with natural light, creating a warm and inviting atmosphere. Modern Kitchen! The well-appointed kitchen boasts sleek countertops, ample cabinetry, and modern appliances. It’s a chef’s dream with plenty of prep space and a breakfast bar for casual dining. Elegant Bedrooms! The home offers generously sized bedrooms, including a luxurious master suite with a private en-suite bathroom and a walk-in closet. Each bedroom provides a peaceful retreat with ample storage and thoughtful design. Enjoy outdoor living in your private backyard, perfect for summer barbecues or simply unwinding after a long day. Situated in a friendly neighbourhood, you’ll be close to parks, schools, shopping, and all essential amenities. Commuting is a breeze with easy access to major roads and public transport. This property also includes a single-car garage, a dedicated laundry room, and energy-efficient systems to keep utility costs low. Don’t miss the opportunity to make this property your new home. Schedule a viewing today and experience all that 3850 Auckland Avenue has to offer! (id:47594)
Property Details
| MLS® Number | H4201344 |
| Property Type | Single Family |
| EquipmentType | Water Heater |
| Features | Paved Driveway |
| ParkingSpaceTotal | 3 |
| RentalEquipmentType | Water Heater |
Building
| BathroomTotal | 3 |
| BedroomsAboveGround | 4 |
| BedroomsTotal | 4 |
| Appliances | Dishwasher, Dryer, Microwave, Refrigerator, Stove, Washer |
| ArchitecturalStyle | 2 Level |
| BasementDevelopment | Unfinished |
| BasementType | Full (unfinished) |
| ConstructedDate | 2022 |
| ConstructionStyleAttachment | Detached |
| CoolingType | Central Air Conditioning |
| ExteriorFinish | Brick, Vinyl Siding |
| FoundationType | Poured Concrete |
| HalfBathTotal | 1 |
| HeatingFuel | Electric |
| HeatingType | Forced Air |
| StoriesTotal | 2 |
| SizeExterior | 1908 Sqft |
| SizeInterior | 1908 Sqft |
| Type | House |
| UtilityWater | Municipal Water |
Land
| Acreage | No |
| Sewer | Municipal Sewage System |
| SizeFrontage | 32 Ft |
| SizeIrregular | 32.81 X |
| SizeTotalText | 32.81 X|under 1/2 Acre |
Rooms
| Level | Type | Length | Width | Dimensions |
|---|---|---|---|---|
| Second Level | Bedroom | 10' 4'' x 13' 4'' | ||
| Second Level | Bedroom | 10' 3'' x 9' 11'' | ||
| Second Level | Laundry Room | 5' '' x 7' 1'' | ||
| Second Level | Bedroom | 11' 8'' x 10' '' | ||
| Second Level | 4pc Bathroom | 10' 3'' x 5' '' | ||
| Second Level | 3pc Bathroom | 4' 11'' x 9' 10'' | ||
| Second Level | Primary Bedroom | 21' '' x 13' 5'' | ||
| Ground Level | 2pc Bathroom | 2' 10'' x 7' 4'' | ||
| Ground Level | Kitchen | 20' 3'' x 9' 5'' | ||
| Ground Level | Living Room | 10' 9'' x 10' 10'' | ||
| Ground Level | Dining Room | 9' 6'' x 10' 10'' |
https://www.realtor.ca/real-estate/27219540/3850-auckland-avenue-london
Interested?
Contact us for more information
Arvin Gulacha
Salesperson
1595 Upper James St Unit 4b
Hamilton, Ontario L9B 0H7







