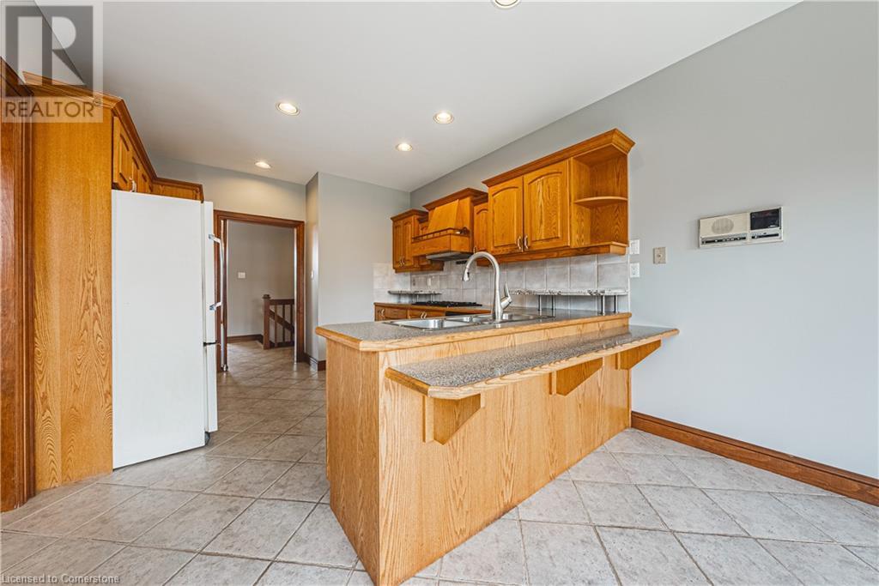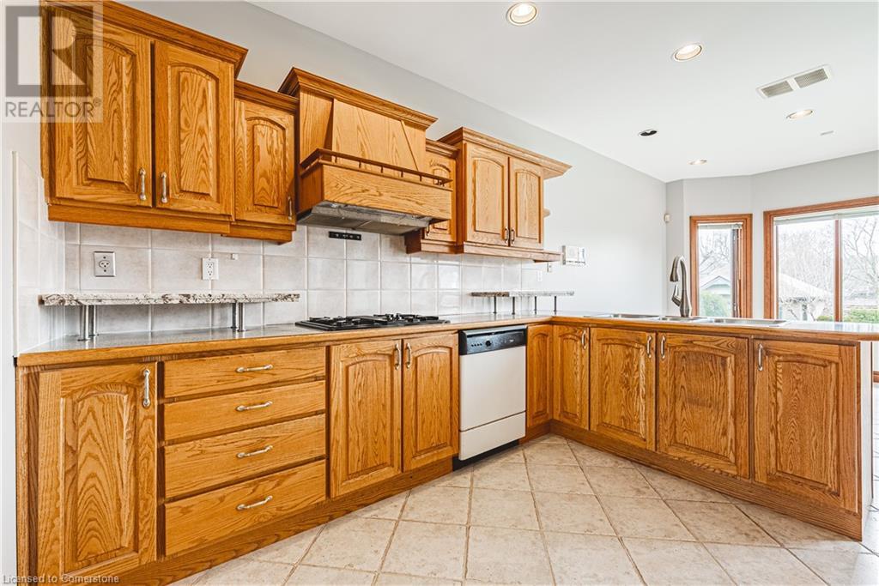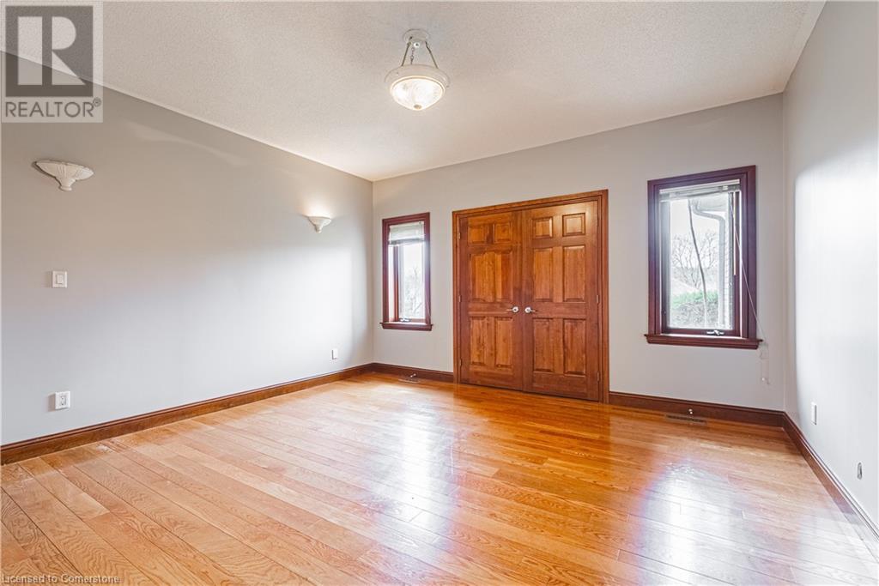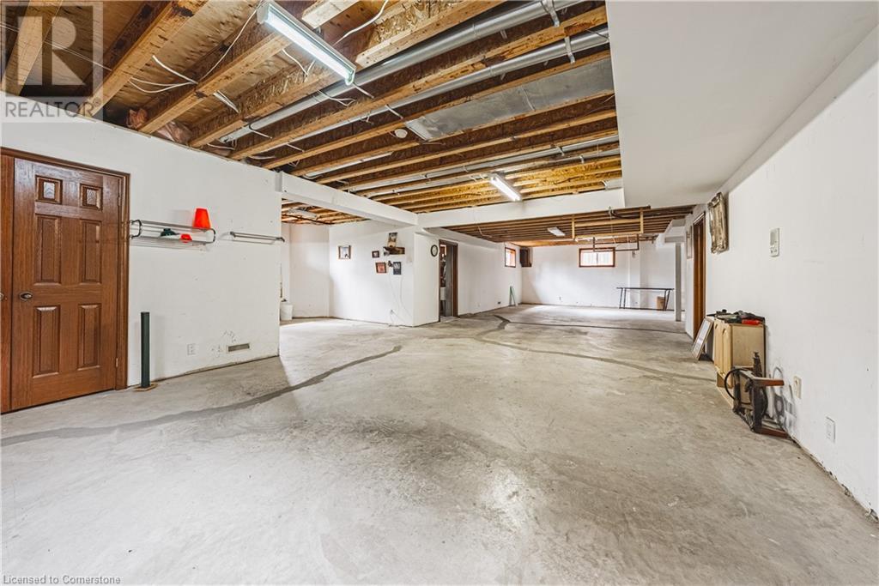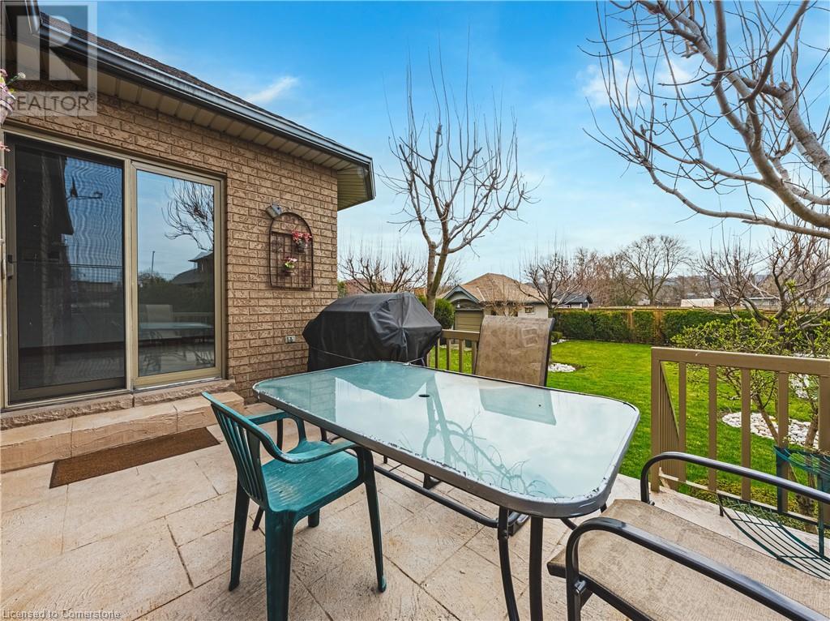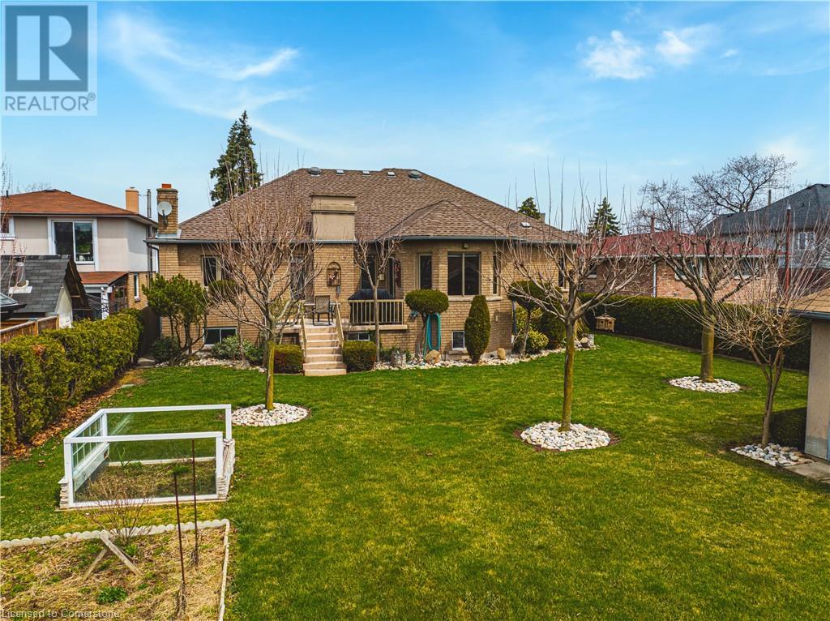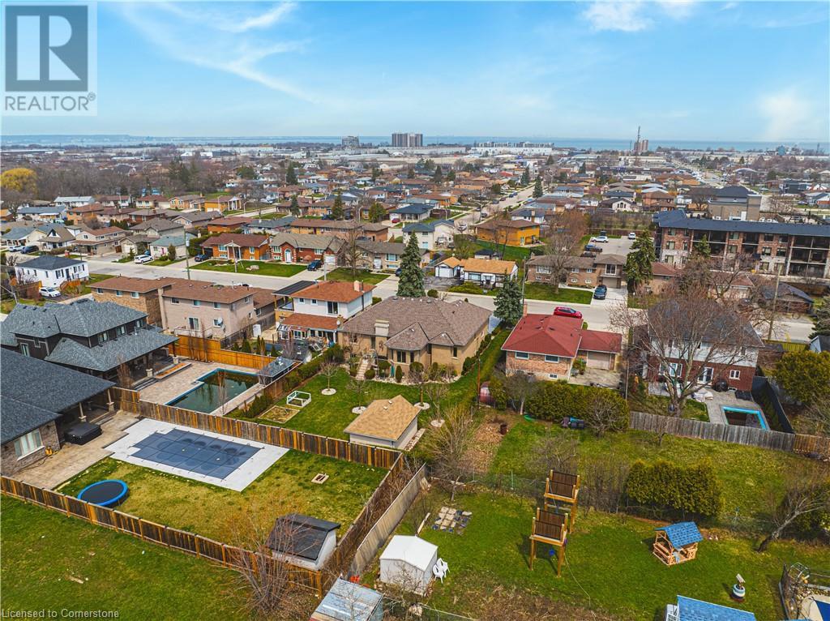388 Hemlock Avenue Stoney Creek, Ontario L8E 2E1
$1,499,900
Stunning custom built bungalow on premium 70x150 foot lot. Impressive presence with stone front and stucco accents and full brick on back and sides. Separate entrance to basement from garage could facilitate in-law suite capabilities. Be welcomed by an impressive foyer with marble floors leading into open concept main level design. Spacious living room with soaring high ceilings and gas fireplace. Large separate dining space is perfect for large family gatherings and entertaining while only being a few steps from the kitchen. Dinette with patio doors overlooks impressive backyard space with patio doors leading to elevated concrete patio. All bedrooms covered in hardwood floors. Master bedroom boasts full ensuite bath including stand up shower and corner soaker tub. Basement is wide open with high ceilings and large windows welcoming loads of natural light. All side walls in basement are drywalled and full bathroom already rouged in with stand up shower making the finishing touches a breeze and allowing the new owner to decide layout. Well manicured lot is breathtaking with mature landscaping and ample space for pool/ cabana etc. Large shed with garage door is perfect for hobbyist or workshop/ accessory building. Finally enjoy a massive, stamped concrete six care driveway. Only minutes from service road leading to QEW. Minutes to all amenities and a short walk to greenspace, schools, and parks. The perfect family friendly neighborhood. Custom bungalows with gorgeous lots like this are hard to come by. Don't wait, act today! (id:47594)
Property Details
| MLS® Number | 40718987 |
| Property Type | Single Family |
| Amenities Near By | Park, Place Of Worship, Schools |
| Features | Automatic Garage Door Opener |
| Parking Space Total | 8 |
Building
| Bathroom Total | 3 |
| Bedrooms Above Ground | 3 |
| Bedrooms Total | 3 |
| Appliances | Dishwasher, Refrigerator, Stove, Gas Stove(s), Hood Fan, Garage Door Opener |
| Architectural Style | Bungalow |
| Basement Development | Partially Finished |
| Basement Type | Full (partially Finished) |
| Constructed Date | 1994 |
| Construction Style Attachment | Detached |
| Cooling Type | Central Air Conditioning |
| Exterior Finish | Brick Veneer, Stone, Stucco |
| Heating Type | Forced Air |
| Stories Total | 1 |
| Size Interior | 3,829 Ft2 |
| Type | House |
| Utility Water | Municipal Water |
Parking
| Attached Garage |
Land
| Access Type | Road Access, Highway Nearby |
| Acreage | No |
| Land Amenities | Park, Place Of Worship, Schools |
| Landscape Features | Lawn Sprinkler |
| Sewer | Municipal Sewage System |
| Size Depth | 150 Ft |
| Size Frontage | 70 Ft |
| Size Total Text | Under 1/2 Acre |
| Zoning Description | R2 |
Rooms
| Level | Type | Length | Width | Dimensions |
|---|---|---|---|---|
| Basement | Storage | 13'6'' x 9'2'' | ||
| Basement | 3pc Bathroom | 11'6'' x 4'9'' | ||
| Basement | Utility Room | 11'6'' x 11'7'' | ||
| Basement | Storage | 7'8'' x 3'5'' | ||
| Basement | Storage | 7'0'' x 8'10'' | ||
| Basement | Recreation Room | 52'7'' x 33'3'' | ||
| Main Level | Full Bathroom | 10'3'' x 8'2'' | ||
| Main Level | Primary Bedroom | 14'2'' x 13'5'' | ||
| Main Level | Bedroom | 11'8'' x 9'11'' | ||
| Main Level | Bedroom | 11'8'' x 10'9'' | ||
| Main Level | Kitchen | 11'4'' x 14'10'' | ||
| Main Level | 4pc Bathroom | Measurements not available | ||
| Main Level | Living Room | 14'10'' x 17'5'' | ||
| Main Level | Dining Room | 11'10'' x 12'9'' | ||
| Main Level | Foyer | 7'10'' x 11'8'' |
https://www.realtor.ca/real-estate/28183837/388-hemlock-avenue-stoney-creek
Contact Us
Contact us for more information

Paul Joseph Megna
Broker
(905) 573-1189
#101-325 Winterberry Drive
Stoney Creek, Ontario L8J 0B6
(905) 573-1188
(905) 573-1189
















