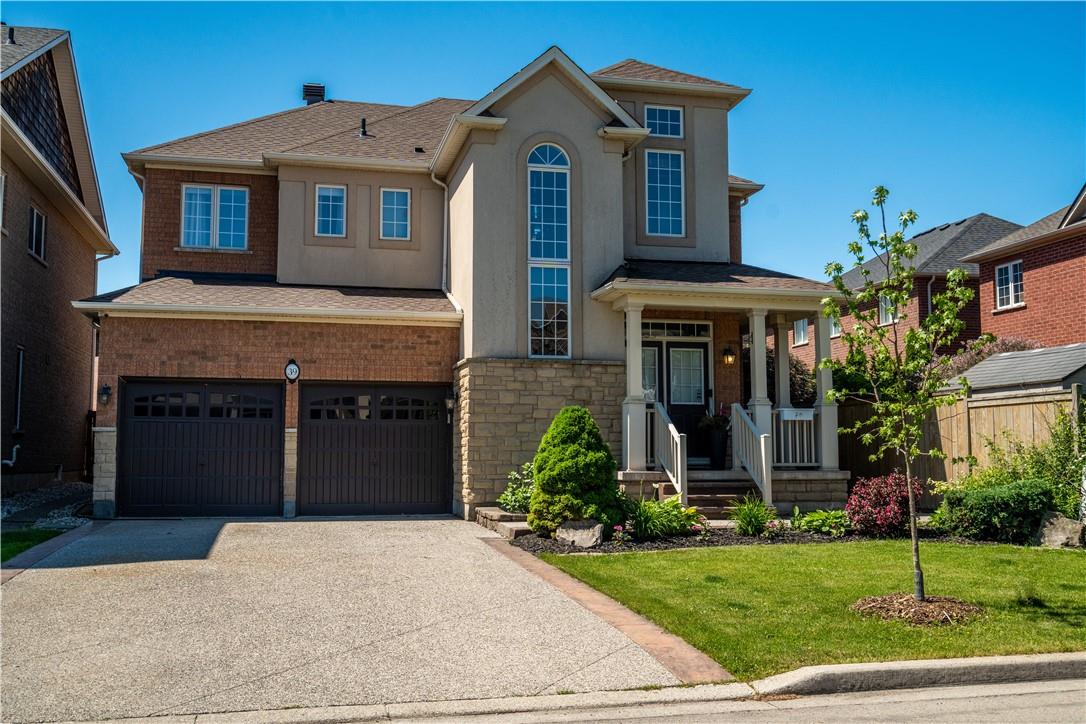39 Pebble Valley Avenue Hamilton, Ontario L8E 6E9
$1,149,900
Discover the perfect blend of comfort and convenience within this spacious & modern, detached family home, ideally positioned near the picturesque shores of Lake Ontario, Fifty Point Conservation Park & Marina. Boasting seamless accessibility to major highways and numerous amenities just moments away, including the convenience of a nearby Costco. Nestled within the esteemed Fifty Point neighborhood, celebrated for its welcoming ambiance and tight-knit community, this home promises an unmatched lifestyle tailored for those with discerning tastes. (id:47594)
Property Details
| MLS® Number | H4199609 |
| Property Type | Single Family |
| EquipmentType | Water Heater |
| Features | Double Width Or More Driveway |
| ParkingSpaceTotal | 6 |
| RentalEquipmentType | Water Heater |
Building
| BathroomTotal | 3 |
| BedroomsAboveGround | 4 |
| BedroomsBelowGround | 1 |
| BedroomsTotal | 5 |
| Appliances | Dishwasher, Dryer, Microwave, Refrigerator, Stove, Washer & Dryer, Hot Tub, Window Coverings |
| ArchitecturalStyle | 2 Level |
| BasementDevelopment | Finished |
| BasementType | Full (finished) |
| ConstructedDate | 2005 |
| ConstructionStyleAttachment | Detached |
| CoolingType | Central Air Conditioning |
| ExteriorFinish | Brick, Stucco |
| FireplaceFuel | Gas |
| FireplacePresent | Yes |
| FireplaceType | Other - See Remarks |
| FoundationType | Poured Concrete |
| HalfBathTotal | 1 |
| HeatingFuel | Natural Gas |
| HeatingType | Forced Air |
| StoriesTotal | 2 |
| SizeExterior | 2503 Sqft |
| SizeInterior | 2503 Sqft |
| Type | House |
| UtilityWater | Municipal Water |
Land
| Acreage | No |
| Sewer | Municipal Sewage System |
| SizeFrontage | 44 Ft |
| SizeIrregular | 44.5 X |
| SizeTotalText | 44.5 X|under 1/2 Acre |
Rooms
| Level | Type | Length | Width | Dimensions |
|---|---|---|---|---|
| Second Level | Primary Bedroom | 21' 1'' x 14' 10'' | ||
| Second Level | Bedroom | 10' 5'' x 10' 7'' | ||
| Second Level | Bedroom | 12' 2'' x 11' 7'' | ||
| Second Level | 4pc Bathroom | Measurements not available | ||
| Second Level | Bedroom | 10' 8'' x 9' 3'' | ||
| Second Level | Den | 9' '' x 7' 6'' | ||
| Basement | Bedroom | 10' 8'' x 16' 11'' | ||
| Basement | Recreation Room | 15' 10'' x 22' 10'' | ||
| Ground Level | 5pc Ensuite Bath | Measurements not available | ||
| Ground Level | 2pc Bathroom | Measurements not available | ||
| Ground Level | Living Room | 18' '' x 12' 3'' | ||
| Ground Level | Eat In Kitchen | 21' '' x 11' 4'' | ||
| Ground Level | Dining Room | 12' '' x 20' '' |
https://www.realtor.ca/real-estate/27145186/39-pebble-valley-avenue-hamilton
Interested?
Contact us for more information
Alex Hill
Salesperson
Unit 101 1595 Upper James St.
Hamilton, Ontario L9B 0H7










































