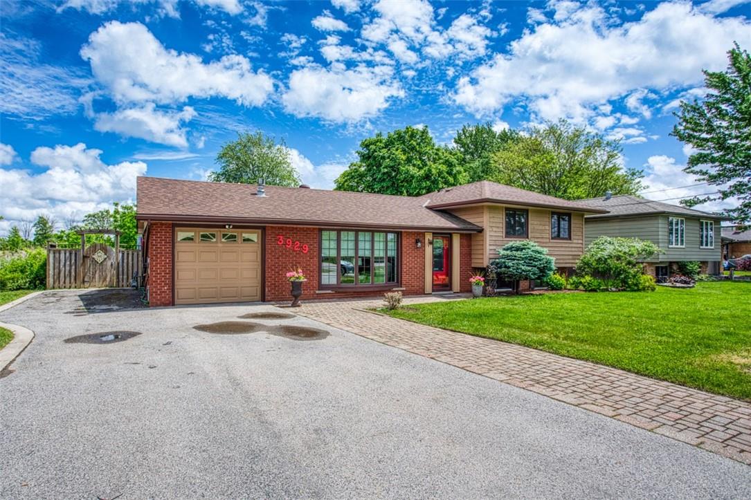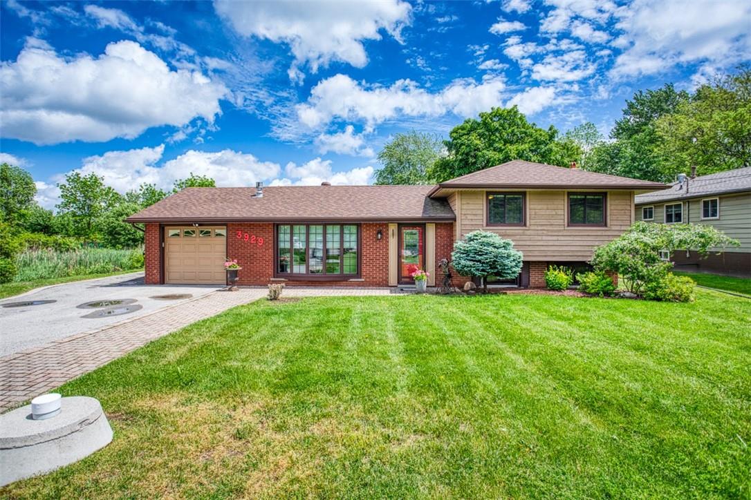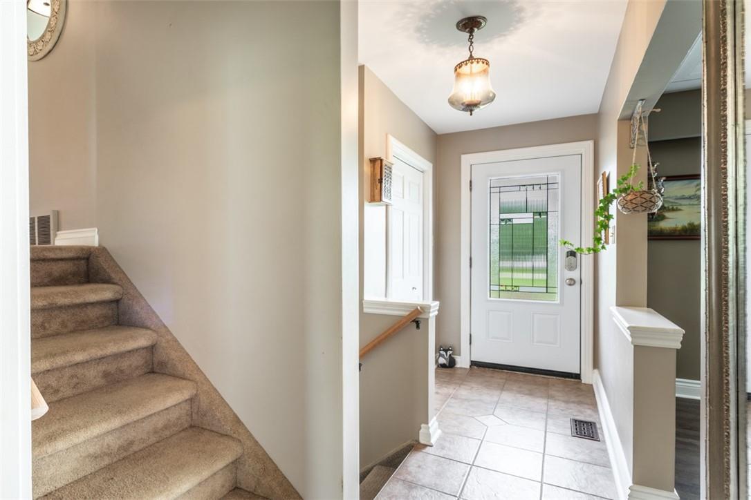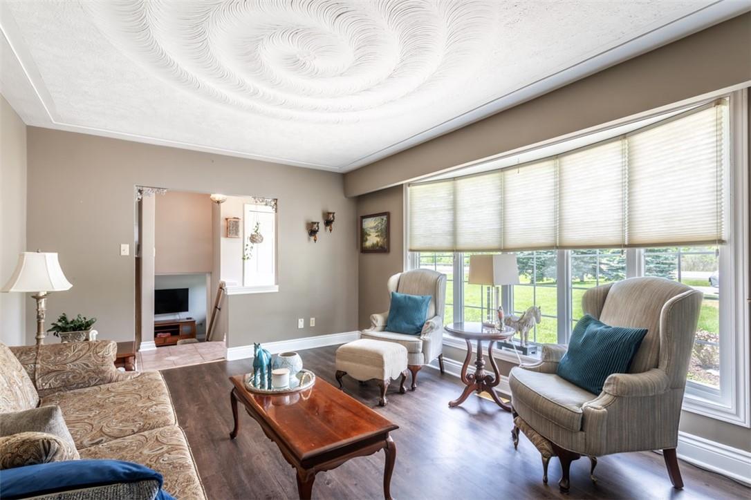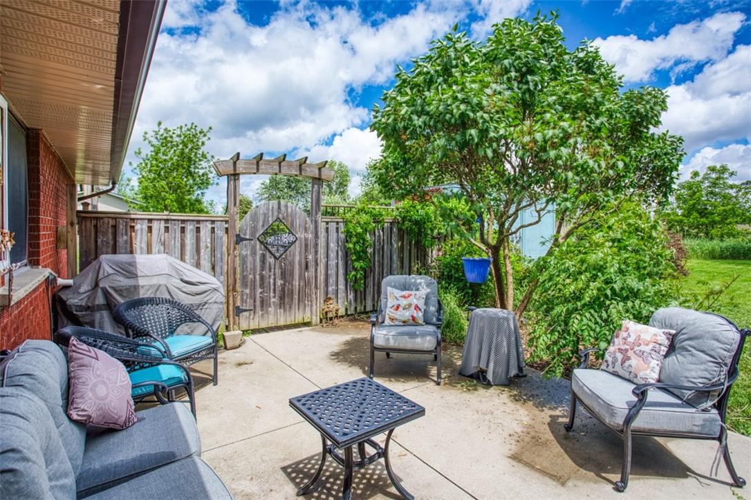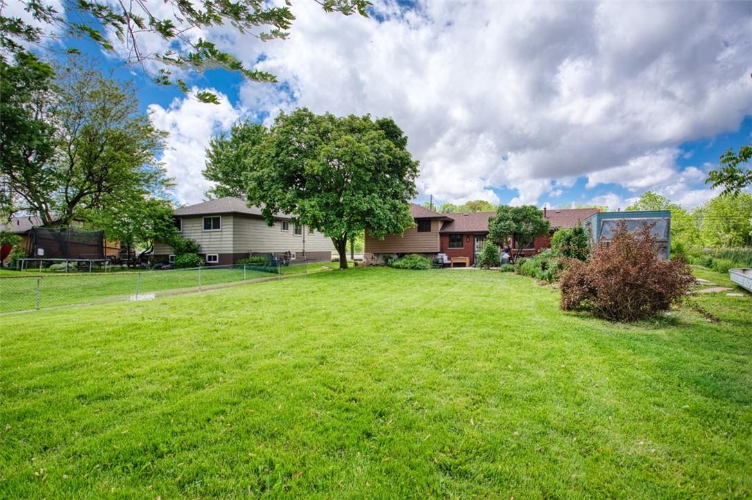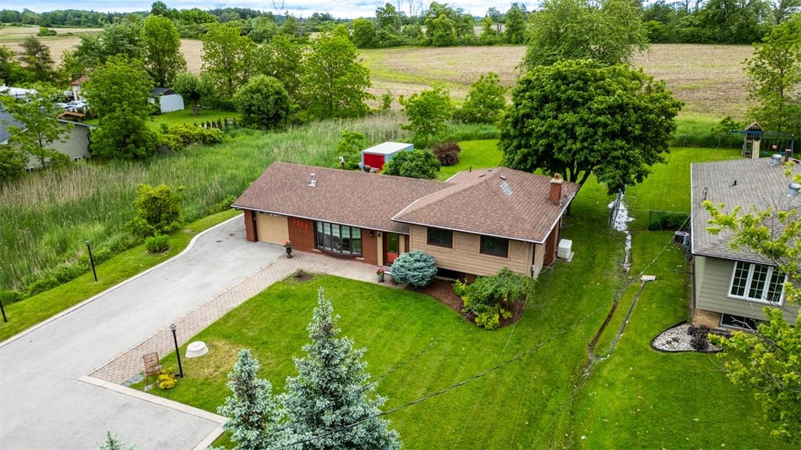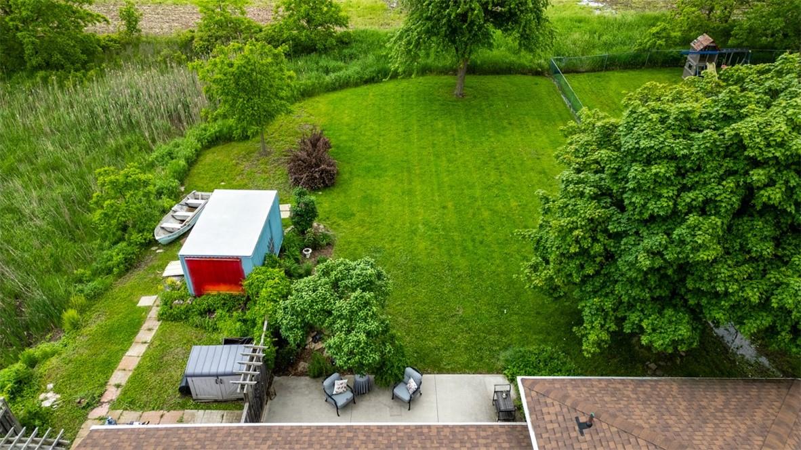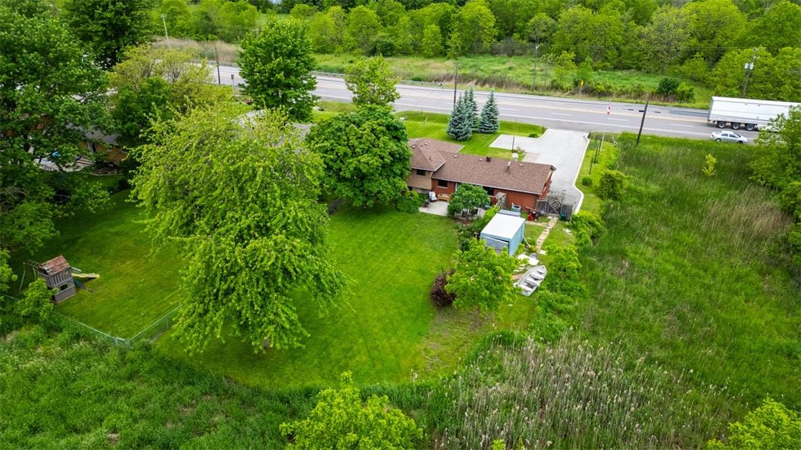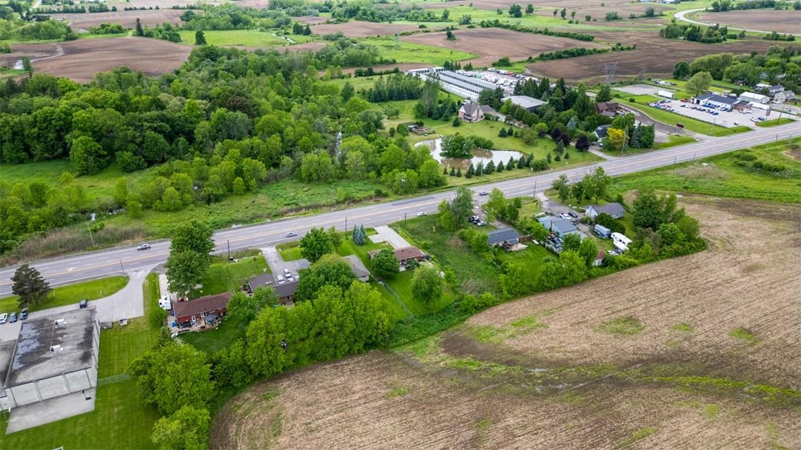3929 Highway 6 Mount Hope, Ontario L0R 1W0
$849,000
Welcome to beautiful country living! This charming 3 bedroom home offers spacious country living, on a large 75’ x 200’ lot, only minutes from city amenities. This home shows pride of ownership from the moment you arrive. With over 1500 sq ft of finished living space, this home has been updated with neutral finishings throughout. Imagine making your favorite meal in the custom kitchen. Or retreat to the spacious living room to curl up by the gas fireplace. The family room with brand new carpet and paint, provides lots of extra room to rest or play. Create even more space of your own, in the additional space in the basement. Travel a few steps up to three bedrooms which provide a quiet retreat, located next to the updated bathroom, with stone countertop, and plenty of storage for the whole family. The exterior of the home has been well maintained with brick and upgraded Maibec wood siding. The double wide driveway holds up to 8 cars, and timed driveway lighting helps see your way at night. The spacious yard has lush perennial gardens, mature trees, manicured lawn, and backs onto open fields. Imagine enjoying your morning coffee on the back patio enjoying all of the nature around. And enjoy the safety and security of Generac Generator to power you through any hydro outages. A portion of the garage has been converted to a laundry/mud room to provide the convenience of a main floor laundry. This home is conveniently located close to, airport, highways, schools, and shopping. (id:47594)
Property Details
| MLS® Number | H4195667 |
| Property Type | Single Family |
| AmenitiesNearBy | Golf Course, Schools |
| EquipmentType | Water Heater |
| Features | Park Setting, Park/reserve, Golf Course/parkland, Double Width Or More Driveway, Paved Driveway, Country Residential, Sump Pump, Automatic Garage Door Opener |
| ParkingSpaceTotal | 9 |
| RentalEquipmentType | Water Heater |
Building
| BathroomTotal | 1 |
| BedroomsAboveGround | 3 |
| BedroomsTotal | 3 |
| Appliances | Central Vacuum, Dishwasher, Dryer, Microwave, Refrigerator, Stove, Washer, Storage Shed, Window Coverings, Garage Door Opener, Fan |
| BasementDevelopment | Unfinished |
| BasementType | Full (unfinished) |
| ConstructedDate | 1961 |
| ConstructionStyleAttachment | Detached |
| CoolingType | Central Air Conditioning |
| ExteriorFinish | Brick, Other |
| FireplaceFuel | Gas |
| FireplacePresent | Yes |
| FireplaceType | Other - See Remarks |
| FoundationType | Block |
| HeatingFuel | Natural Gas |
| HeatingType | Forced Air |
| SizeExterior | 1095 Sqft |
| SizeInterior | 1095 Sqft |
| Type | House |
| UtilityWater | Cistern, Drilled Well |
Parking
| Attached Garage |
Land
| Acreage | No |
| LandAmenities | Golf Course, Schools |
| Sewer | Septic System |
| SizeDepth | 200 Ft |
| SizeFrontage | 75 Ft |
| SizeIrregular | 75 X 200 |
| SizeTotalText | 75 X 200|under 1/2 Acre |
| SoilType | Clay |
Rooms
| Level | Type | Length | Width | Dimensions |
|---|---|---|---|---|
| Second Level | 4pc Bathroom | 6' 8'' x 7' 10'' | ||
| Second Level | Bedroom | 8' 6'' x 9' 1'' | ||
| Second Level | Bedroom | 8' 10'' x 12' 10'' | ||
| Second Level | Primary Bedroom | 10' 8'' x 11' 8'' | ||
| Basement | Storage | 11' 6'' x 22' 6'' | ||
| Basement | Utility Room | 24' 9'' x 22' 6'' | ||
| Lower Level | Family Room | 17' 10'' x 21' 6'' | ||
| Ground Level | Foyer | 6' 9'' x 12' 4'' | ||
| Ground Level | Mud Room | 11' 11'' x 13' 8'' | ||
| Ground Level | Dining Room | 8' 3'' x 9' 8'' | ||
| Ground Level | Kitchen | 15' 6'' x 9' 8'' | ||
| Ground Level | Living Room | 17' '' x 12' 4'' |
https://www.realtor.ca/real-estate/26965368/3929-highway-6-mount-hope
Interested?
Contact us for more information
Heidi Brown
Broker
1320 Cornwall Road Unit 103b
Oakville, Ontario L6J 1W5

