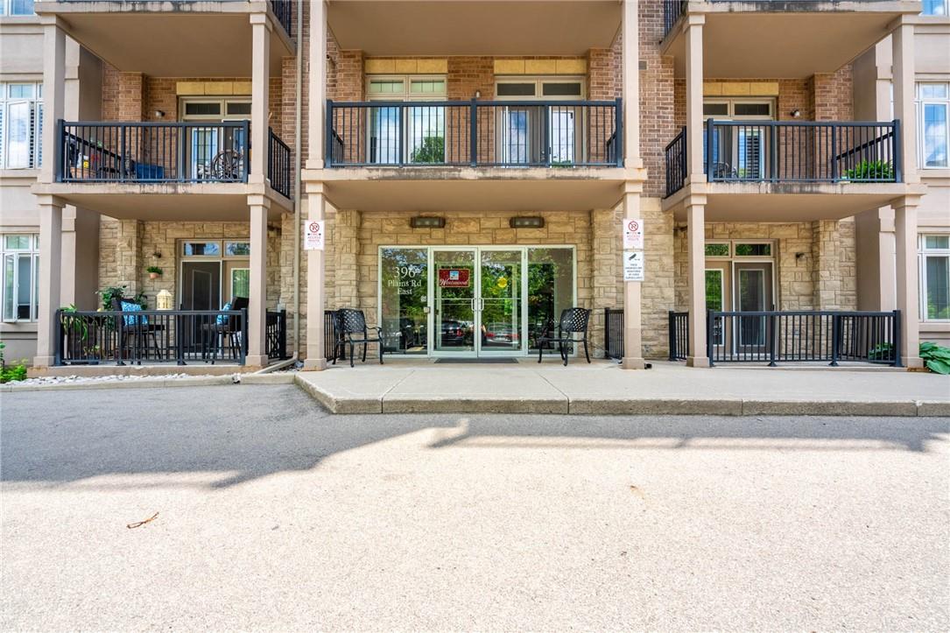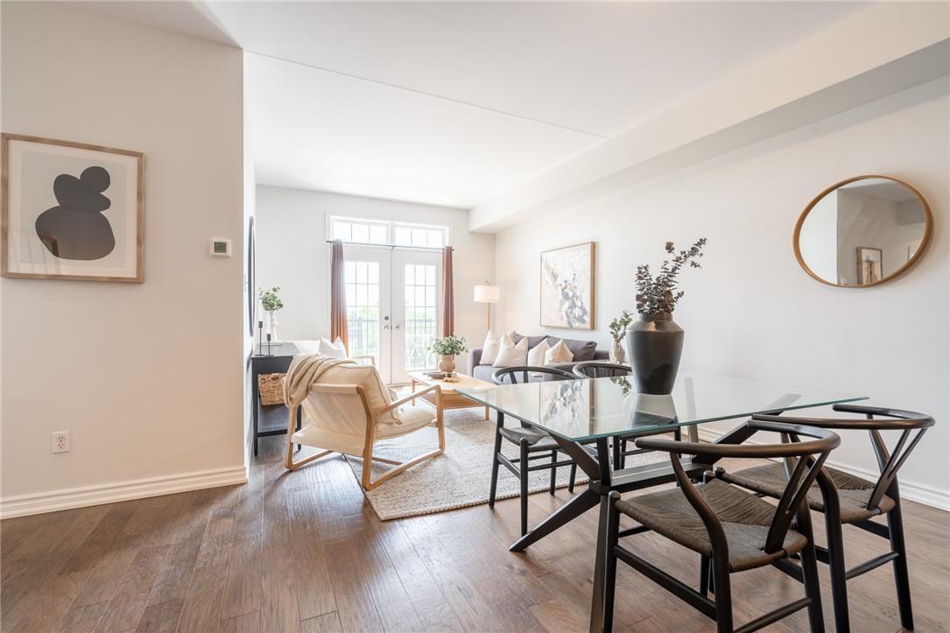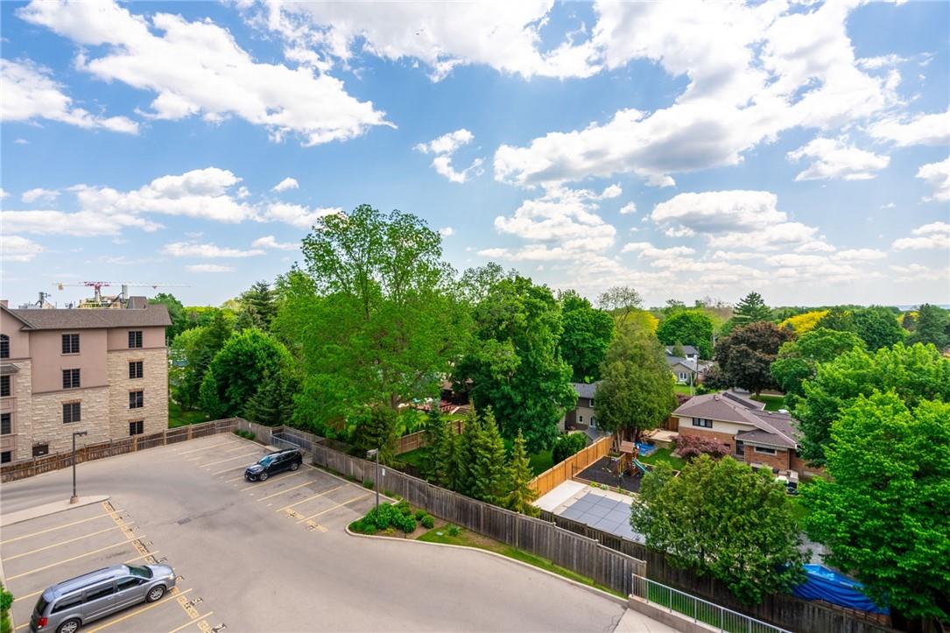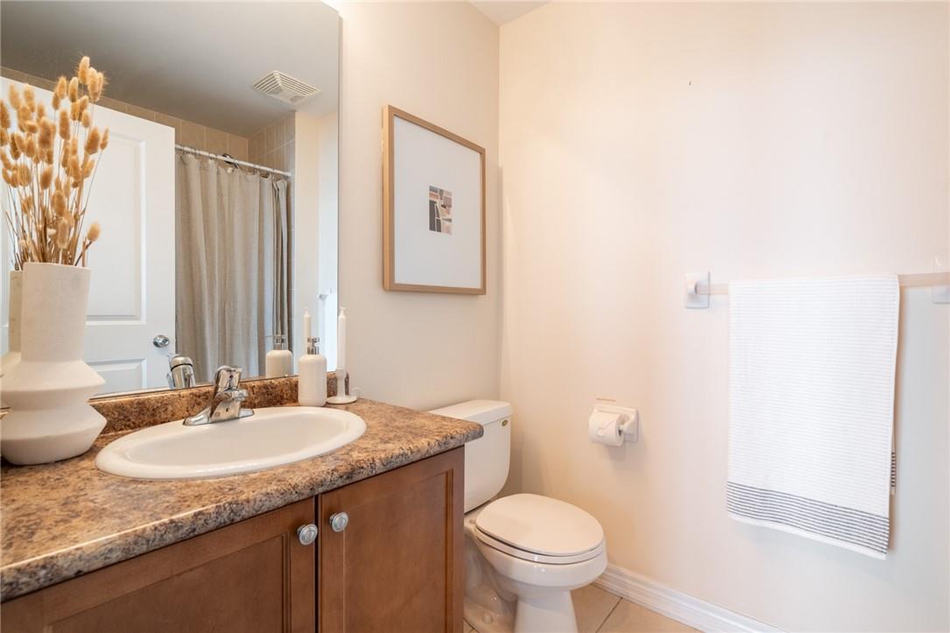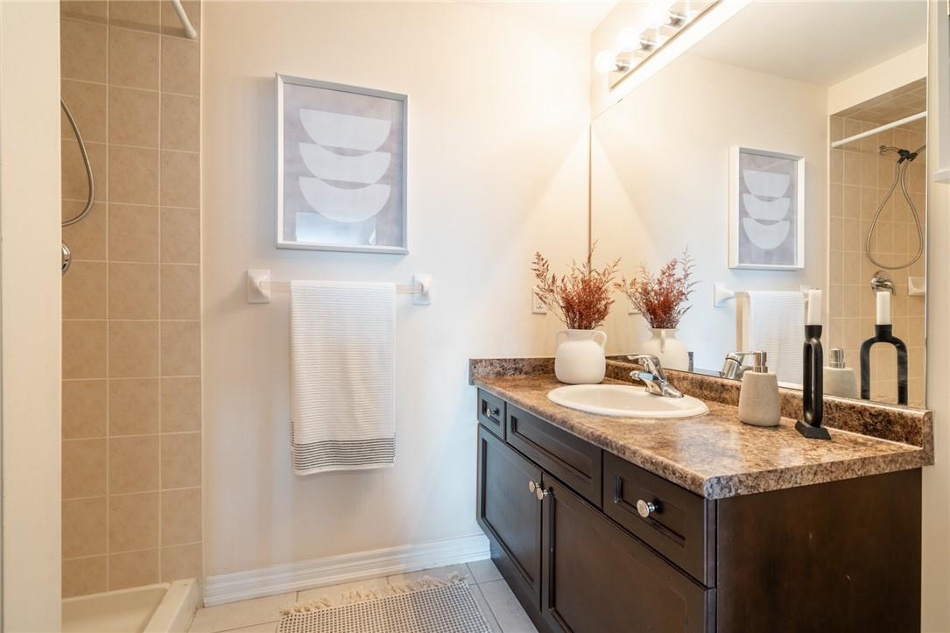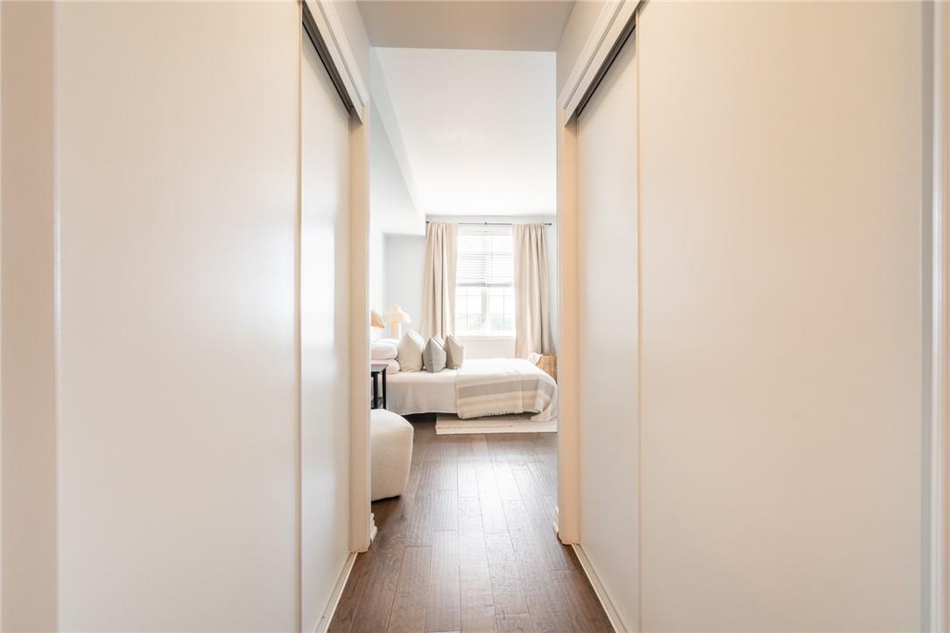396 Plains Road, Unit #508 Burlington, Ontario L7T 2C8
$2,800 Monthly
Welcome to this bright and open concept condo, a New Horizon Build, located in the highly convenient South Aldershot area. This prime location offers easy access to highways, restaurants, shops and more, making it the perfect place to call home. This top floor, south facing unit boasts 9' ceilings, providing an airy and open feel throughout. Enjoy cooking in a modern kitchen with granite countertops, extended height cabinets and hardwood flooring. The condo features two spacious bedrooms, including a luxurious 5 pce ensuite. Full in-suite laundry One underground parking space (#58) . The unit has been freshly painted, ready for you to move in and make it your own. Square footage inclusive of balcony.Tenant to pay Utilities (Hydo/Gas). Available immediately.Rental Application, Previous Residence References, Credit Check, Employment Letter, Pay Stubs, Photo ID (id:47594)
Property Details
| MLS® Number | H4201567 |
| Property Type | Single Family |
| AmenitiesNearBy | Hospital, Public Transit, Marina, Schools |
| EquipmentType | Water Heater |
| Features | Park Setting, Southern Exposure, Park/reserve, Balcony, Paved Driveway |
| ParkingSpaceTotal | 2 |
| RentalEquipmentType | Water Heater |
Building
| BathroomTotal | 2 |
| BedroomsAboveGround | 2 |
| BedroomsTotal | 2 |
| Appliances | Dishwasher, Dryer, Refrigerator, Stove, Washer |
| BasementType | None |
| ConstructedDate | 1988 |
| CoolingType | Central Air Conditioning |
| ExteriorFinish | Aluminum Siding, Brick, Vinyl Siding |
| HeatingFuel | Natural Gas |
| HeatingType | Forced Air |
| StoriesTotal | 1 |
| SizeExterior | 1225 Sqft |
| SizeInterior | 1225 Sqft |
| Type | Apartment |
| UtilityWater | Municipal Water |
Parking
| Underground |
Land
| Acreage | No |
| LandAmenities | Hospital, Public Transit, Marina, Schools |
| Sewer | Municipal Sewage System |
| SizeIrregular | X |
| SizeTotalText | X|under 1/2 Acre |
Rooms
| Level | Type | Length | Width | Dimensions |
|---|---|---|---|---|
| Ground Level | Living Room | 10' 7'' x 11' 3'' | ||
| Ground Level | 4pc Bathroom | Measurements not available | ||
| Ground Level | 4pc Ensuite Bath | Measurements not available | ||
| Ground Level | Bedroom | 15' 6'' x 9' 11'' | ||
| Ground Level | Primary Bedroom | 22' 9'' x 11' 8'' | ||
| Ground Level | Dining Room | 9' 10'' x 17' 3'' | ||
| Ground Level | Kitchen | 11' 6'' x 10' 3'' |
https://www.realtor.ca/real-estate/27236174/396-plains-road-unit-508-burlington
Interested?
Contact us for more information
Stephanie Ammendolia
Salesperson
860 Queenston Road Unit 4b
Stoney Creek, Ontario L8G 4A8










