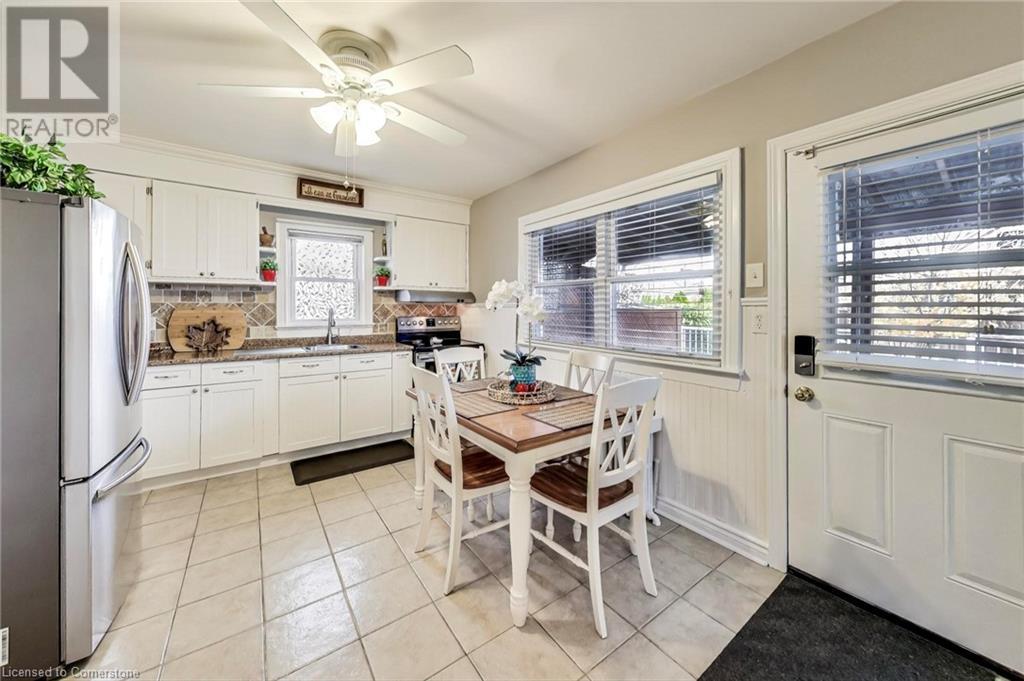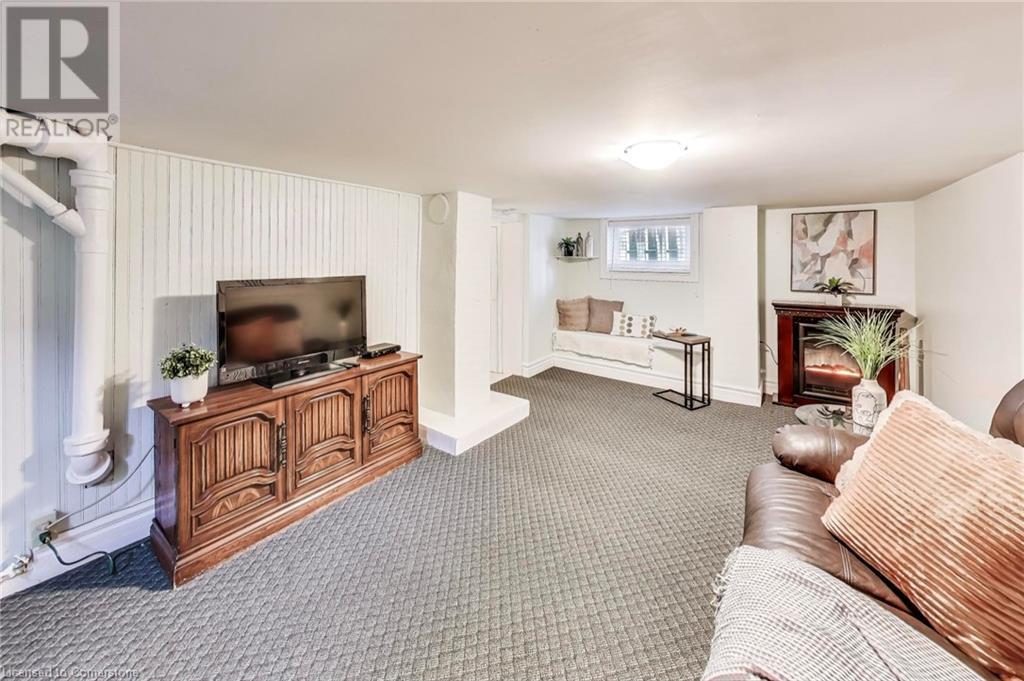4 Martin Street Thorold, Ontario L2V 3W8
$469,000
Perfect for first-time buyers, investors, or downsizers, this beautifully updated 2-bedroom, 3-bathroom home in the heart of Downtown Thorold is move-in ready! Situated on a quiet dead-end street, it’s just moments from restaurants, shops, parks, and the Pen Centre for all your shopping needs. Plus, with convenient access to public transit and major highways, commuting is a breeze. This home combines modern style with thoughtful upgrades, featuring a spacious living area with maple hardwood flooring throughout for both elegance and durability. The updated kitchen offers sleek stainless steel appliances, ample storage, and direct access to a full back deck—perfect for morning coffee or summer barbecues with easy maintenance. The main level features two bright, airy bedrooms, while the finished basement includes a workshop, extra storage, and versatile space for hobbies or a home office. Outside, enjoy your private backyard oasis, a peaceful retreat for relaxation or entertaining. BONUS: This home features a double fence gate, parking for up to four vehicles, and two sheds (one with hydro) for extra storage. Recent updates include shingles on home/shed (2020), owned furnace and on-demand hot water heater (2019) This well-cared-for home truly showcases pride of ownership—schedule your showing today! (id:47594)
Property Details
| MLS® Number | 40681805 |
| Property Type | Single Family |
| AmenitiesNearBy | Park, Public Transit, Schools |
| Features | Sump Pump |
| ParkingSpaceTotal | 3 |
Building
| BathroomTotal | 3 |
| BedroomsAboveGround | 2 |
| BedroomsTotal | 2 |
| Appliances | Dryer, Refrigerator, Stove, Washer, Window Coverings |
| ArchitecturalStyle | Bungalow |
| BasementDevelopment | Finished |
| BasementType | Full (finished) |
| ConstructionStyleAttachment | Detached |
| CoolingType | Ductless |
| ExteriorFinish | Vinyl Siding |
| FoundationType | Block |
| HalfBathTotal | 2 |
| HeatingType | Radiant Heat |
| StoriesTotal | 1 |
| SizeInterior | 971 Sqft |
| Type | House |
| UtilityWater | Municipal Water |
Land
| AccessType | Highway Nearby |
| Acreage | No |
| LandAmenities | Park, Public Transit, Schools |
| Sewer | Municipal Sewage System |
| SizeFrontage | 40 Ft |
| SizeTotalText | Under 1/2 Acre |
| ZoningDescription | R3 |
Rooms
| Level | Type | Length | Width | Dimensions |
|---|---|---|---|---|
| Lower Level | Laundry Room | 20'3'' x 12'5'' | ||
| Lower Level | 2pc Bathroom | Measurements not available | ||
| Lower Level | Recreation Room | 17'2'' x 11'2'' | ||
| Main Level | 4pc Bathroom | Measurements not available | ||
| Main Level | Bedroom | 12'3'' x 7'4'' | ||
| Main Level | Full Bathroom | Measurements not available | ||
| Main Level | Primary Bedroom | 13'1'' x 8'1'' | ||
| Main Level | Kitchen/dining Room | 14'9'' x 11'2'' | ||
| Main Level | Living Room | 13'1'' x 12'3'' |
https://www.realtor.ca/real-estate/27694575/4-martin-street-thorold
Interested?
Contact us for more information
Greg De Denus
Salesperson
1595 Upper James St Unit 4b
Hamilton, Ontario L9B 0H7
Noelly Rey
Salesperson
Unit 101 1595 Upper James St.
Hamilton, Ontario L9B 0H7






































