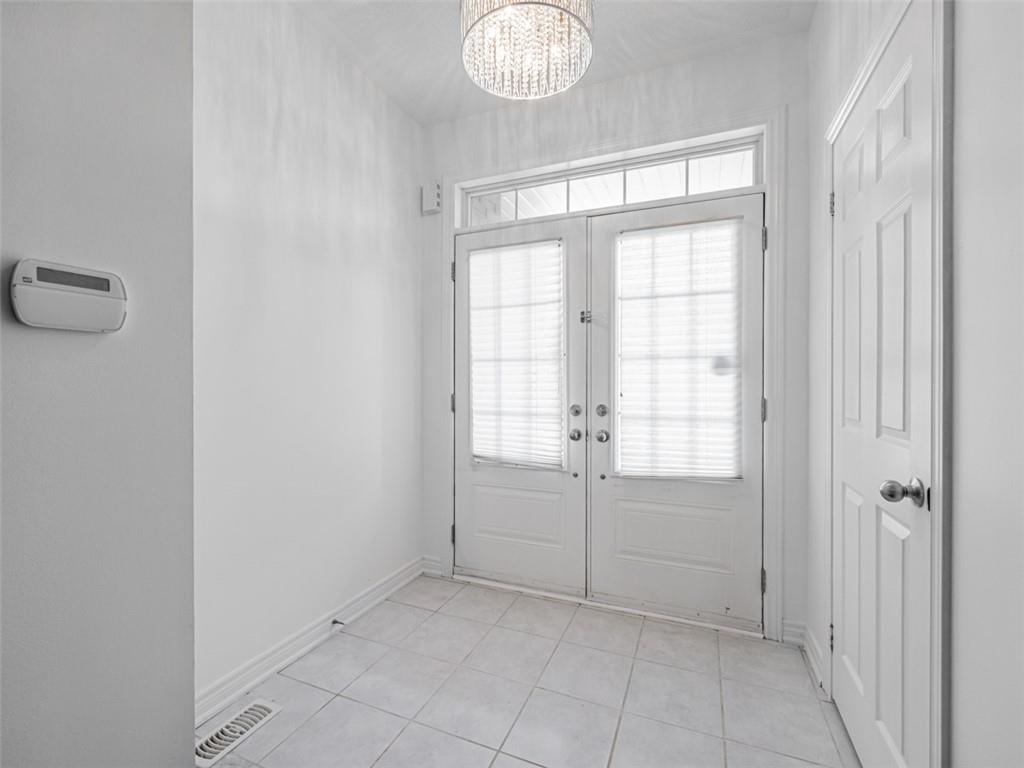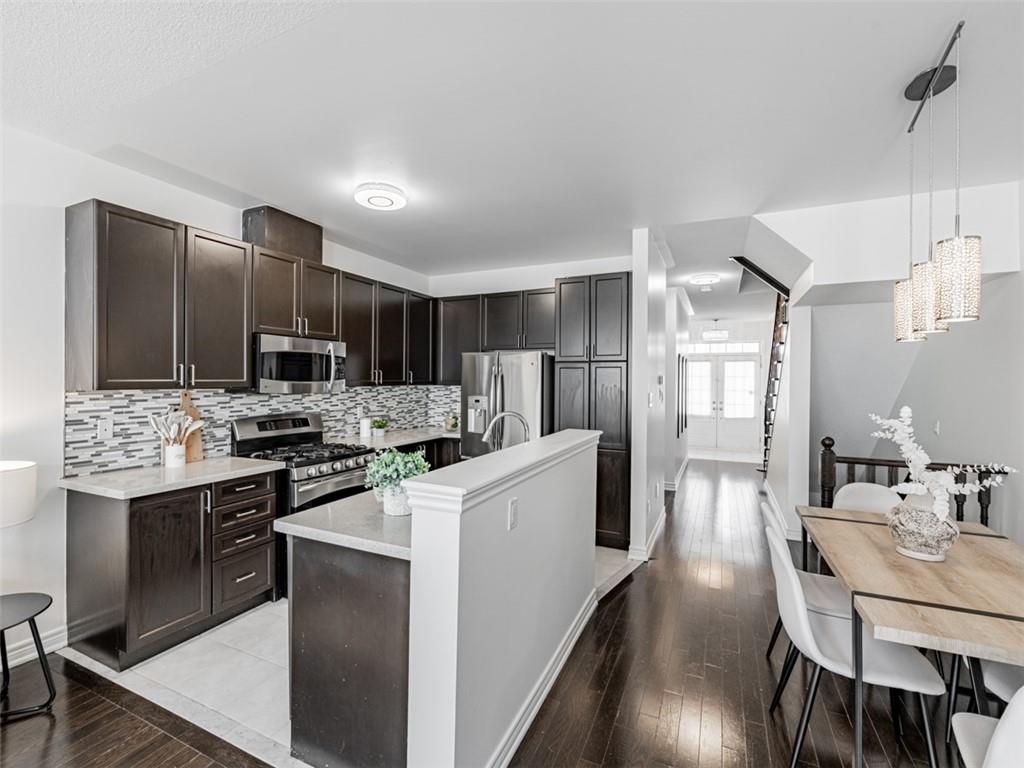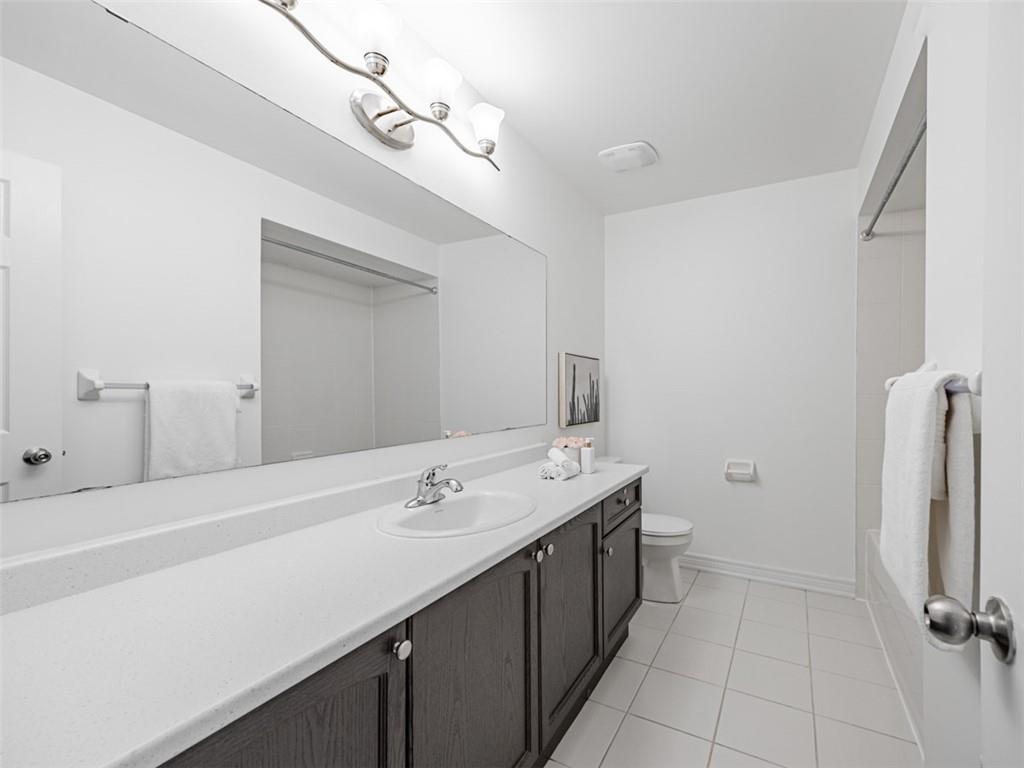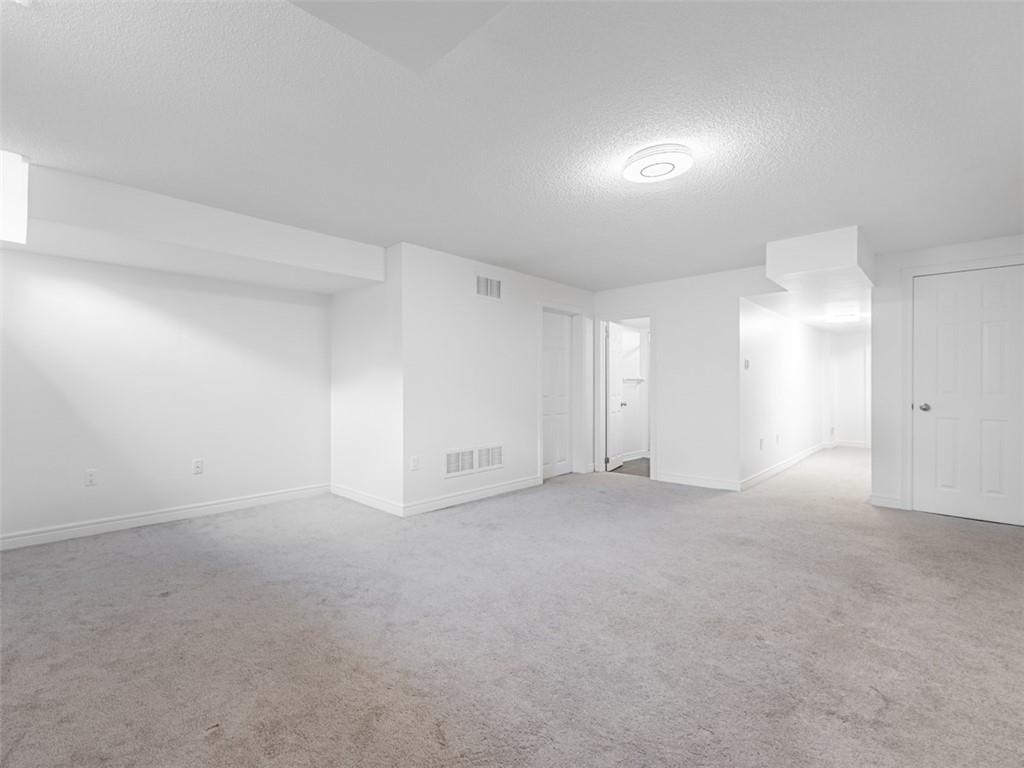4 Munch Place Milton, Ontario L9T 8K6
$999,786
Walking Distance From Milton Hospital, No Condo Fee, Completely Free-Hold, Bright, & Spacious (Big Rooms)Townhouse With Finished Basement.3 Good Size Bedrooms With 4 Washrooms this home covers all your needs. Basement is finished by the builder with 3 piece washroom. Good size backyard. Additional Entry to backyard from Garage.Very practical & functional layout.1994 sq ft of finished living space, 9 ft ceiling on main floor, dark hardwood staircase w/upgraded pickets, great room w/dark hardwood floor, gas fireplace & walkout to backyard, modern kitchen w/quartz counters, pantry, backsplash & breakfast bar, upper hallway w/hardwood floor, master w/hardwood floor, huge w/i closet & 4 pc ensuite incl sep shower. (id:47594)
Property Details
| MLS® Number | H4202060 |
| Property Type | Single Family |
| EquipmentType | Water Heater |
| Features | Paved Driveway |
| ParkingSpaceTotal | 2 |
| RentalEquipmentType | Water Heater |
Building
| BathroomTotal | 4 |
| BedroomsAboveGround | 3 |
| BedroomsTotal | 3 |
| Appliances | Dishwasher, Dryer, Microwave, Refrigerator, Stove, Washer & Dryer |
| ArchitecturalStyle | 2 Level |
| BasementDevelopment | Finished |
| BasementType | Full (finished) |
| ConstructionStyleAttachment | Attached |
| CoolingType | Central Air Conditioning |
| ExteriorFinish | Brick |
| FireplaceFuel | Gas |
| FireplacePresent | Yes |
| FireplaceType | Other - See Remarks |
| FoundationType | Poured Concrete |
| HalfBathTotal | 1 |
| HeatingFuel | Natural Gas |
| HeatingType | Forced Air |
| StoriesTotal | 2 |
| SizeExterior | 1582 Sqft |
| SizeInterior | 1582 Sqft |
| Type | Row / Townhouse |
| UtilityWater | Municipal Water |
Parking
| Attached Garage |
Land
| Acreage | No |
| Sewer | Municipal Sewage System |
| SizeDepth | 104 Ft |
| SizeFrontage | 21 Ft |
| SizeIrregular | 21 X 104.99 |
| SizeTotalText | 21 X 104.99|under 1/2 Acre |
Rooms
| Level | Type | Length | Width | Dimensions |
|---|---|---|---|---|
| Second Level | 4pc Bathroom | ' '' x ' '' | ||
| Second Level | Bedroom | 9' 10'' x 10' 11'' | ||
| Second Level | Bedroom | 9' 10'' x 15' 6'' | ||
| Second Level | 4pc Bathroom | ' '' x ' '' | ||
| Second Level | Bedroom | 12' '' x 20' 2'' | ||
| Basement | 3pc Bathroom | ' '' x ' '' | ||
| Basement | Recreation Room | 16' 2'' x 19' 11'' | ||
| Ground Level | 2pc Bathroom | ' '' x ' '' | ||
| Ground Level | Kitchen | 8' 2'' x 11' '' | ||
| Ground Level | Dining Room | 8' '' x 9' '' | ||
| Ground Level | Family Room | 16' 2'' x 11' 6'' |
https://www.realtor.ca/real-estate/27252156/4-munch-place-milton
Interested?
Contact us for more information
Muhammad Nasir
Salesperson
2180 Itabashi Way Unit 4b
Burlington, Ontario L7M 5A5






























