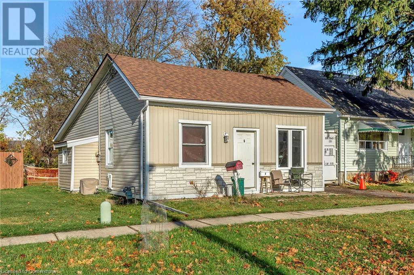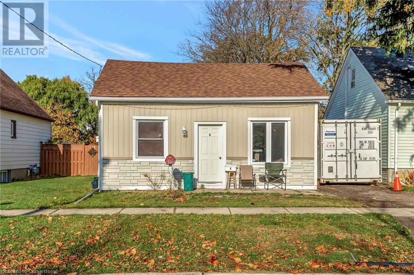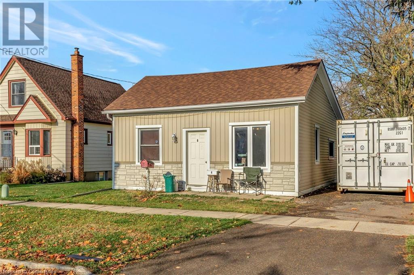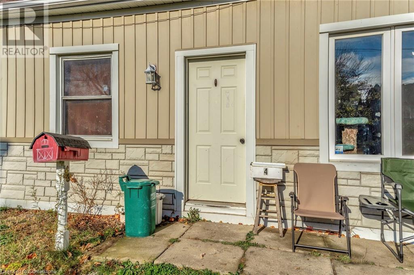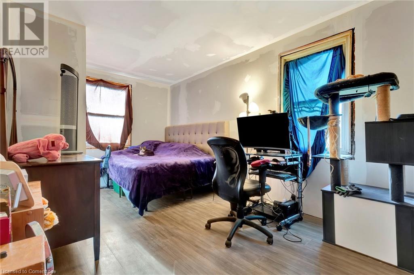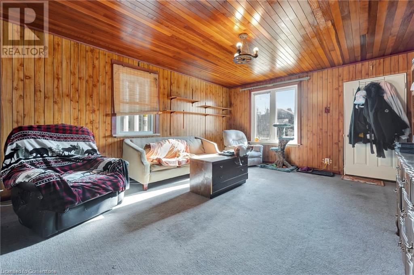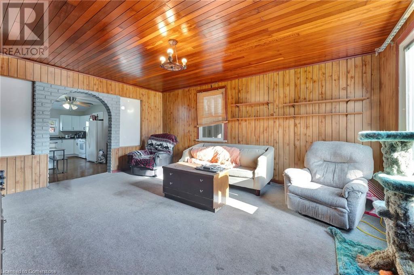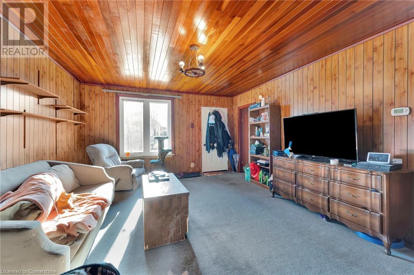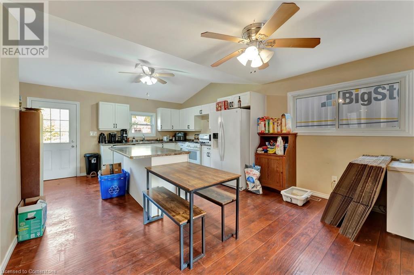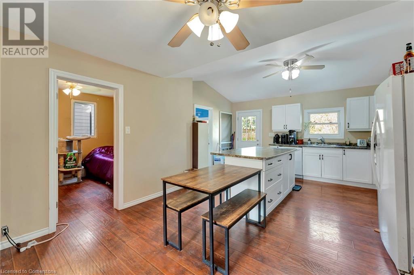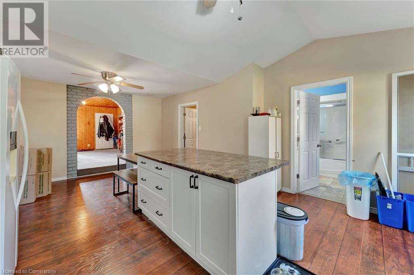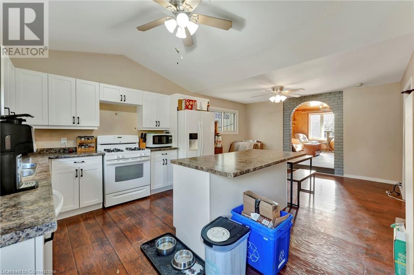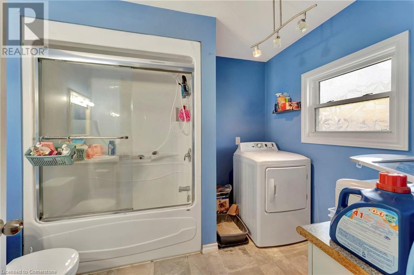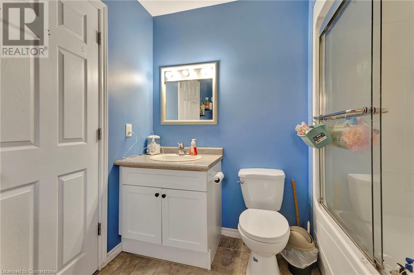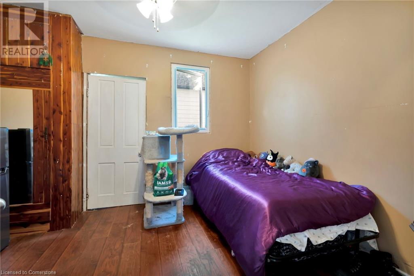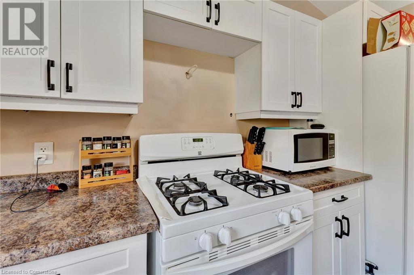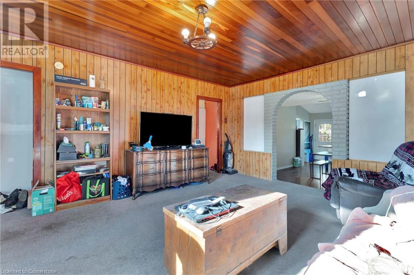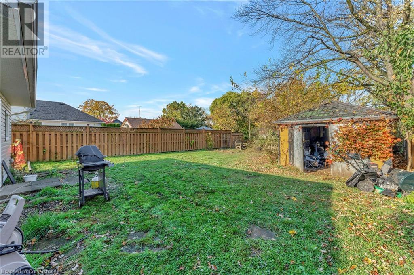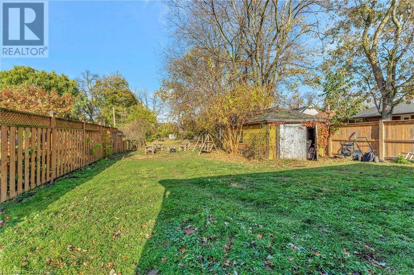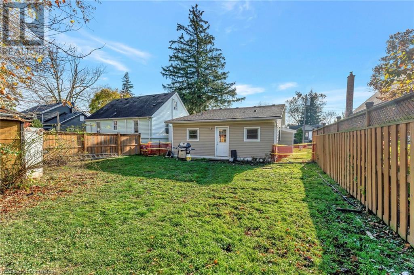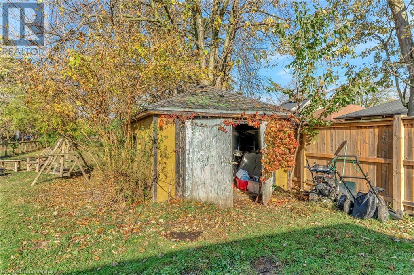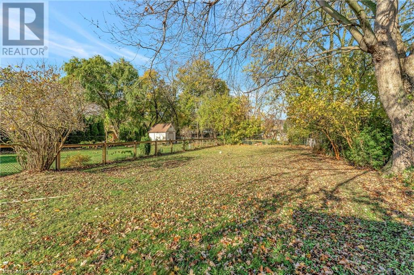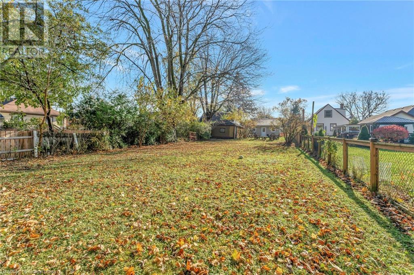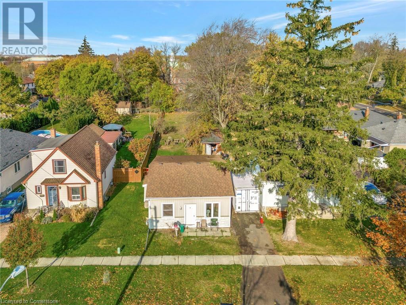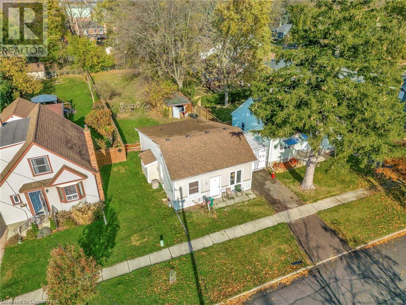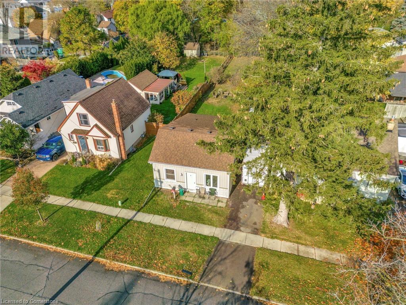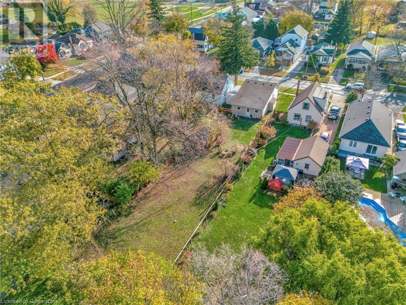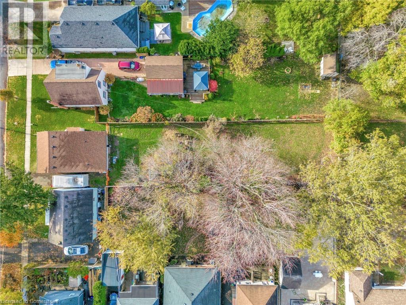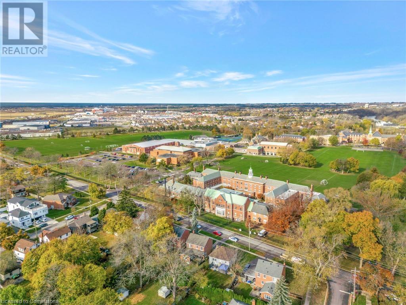4 Rebecca Street St. Catharines, Ontario L2S 2G8
$425,000
Quietly tucked away in the prestigious Ridley area of west S. Catharine’s, this mature, cozy home offers a peaceful setting away from the busyness of the city, yet is only a stone’s throw from all your essential amenities. Just minutes to major shopping areas, the hospital, schools, medical facilities, big box stores, and places of worship, with easy access to main highways and a 5-minute walk to the GO Train. Walkinshaw Park is just around the corner, offering plenty of activities for kids with energy to burn. Inside you’ll find 2 comfortable bedrooms, a spacious living room perfect for entertaining or relaxing, and a large kitchen featuring a beautiful oversized island, ideal for meal prep or casual dining. The expansive backyard offers endless potential for outdoor fun, gardening or future expansion. The detached garage, with power, provides an excellent space for a workshop, additional storage, or parking. Plus, the home is equipped with a new, OWNED hot water tank and furnace, ensuring peace of mind and energy efficiency. This home offers a wonderful blend of comfort, space, and modern updates in a fantastic location – don’t miss out! (id:47594)
Property Details
| MLS® Number | 40685892 |
| Property Type | Single Family |
| Amenities Near By | Golf Nearby, Hospital, Park, Place Of Worship, Playground, Public Transit, Schools, Shopping |
| Communication Type | High Speed Internet |
| Community Features | Quiet Area, School Bus |
| Features | Southern Exposure, Conservation/green Belt, Paved Driveway |
| Parking Space Total | 3 |
Building
| Bathroom Total | 1 |
| Bedrooms Above Ground | 2 |
| Bedrooms Total | 2 |
| Appliances | Dishwasher, Dryer, Refrigerator, Stove, Washer, Gas Stove(s) |
| Architectural Style | Bungalow |
| Basement Development | Unfinished |
| Basement Type | Crawl Space (unfinished) |
| Constructed Date | 1870 |
| Construction Style Attachment | Detached |
| Cooling Type | Central Air Conditioning |
| Exterior Finish | Vinyl Siding |
| Fire Protection | Smoke Detectors |
| Heating Fuel | Natural Gas |
| Heating Type | Forced Air |
| Stories Total | 1 |
| Size Interior | 900 Ft2 |
| Type | House |
| Utility Water | Municipal Water |
Parking
| Detached Garage |
Land
| Access Type | Road Access, Highway Access, Highway Nearby, Rail Access |
| Acreage | No |
| Fence Type | Fence |
| Land Amenities | Golf Nearby, Hospital, Park, Place Of Worship, Playground, Public Transit, Schools, Shopping |
| Landscape Features | Landscaped |
| Sewer | Municipal Sewage System |
| Size Depth | 210 Ft |
| Size Frontage | 42 Ft |
| Size Total Text | Under 1/2 Acre |
| Zoning Description | R2 |
Rooms
| Level | Type | Length | Width | Dimensions |
|---|---|---|---|---|
| Main Level | Bedroom | 11'5'' x 9'4'' | ||
| Main Level | Primary Bedroom | 17'3'' x 9'3'' | ||
| Main Level | Full Bathroom | 9'5'' x 8'1'' | ||
| Main Level | Kitchen | 22'0'' x 14'0'' | ||
| Main Level | Living Room | 17'0'' x 14'0'' |
Utilities
| Cable | Available |
| Electricity | Available |
| Natural Gas | Available |
https://www.realtor.ca/real-estate/27746770/4-rebecca-street-st-catharines
Contact Us
Contact us for more information

Vince Gratta
Salesperson
(905) 574-1450
www.vincegratta.com/
109 Portia Drive Unit 4b
Ancaster, Ontario L9G 0E8
(905) 304-3303
(905) 574-1450
Jessie Catarino
Salesperson
(905) 574-1450
109 Portia Drive
Ancaster, Ontario L9G 0E8
(905) 304-3303
(905) 574-1450
www.remaxescarpment.com/

