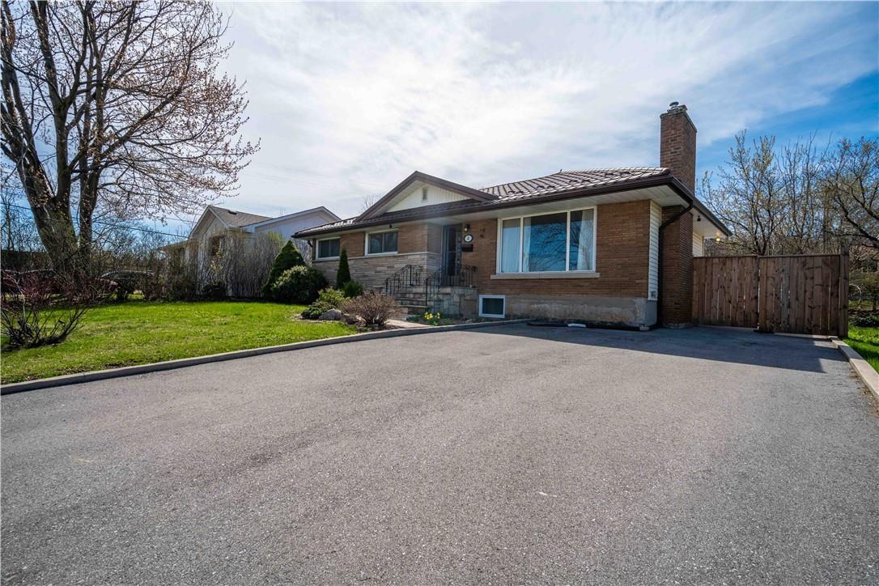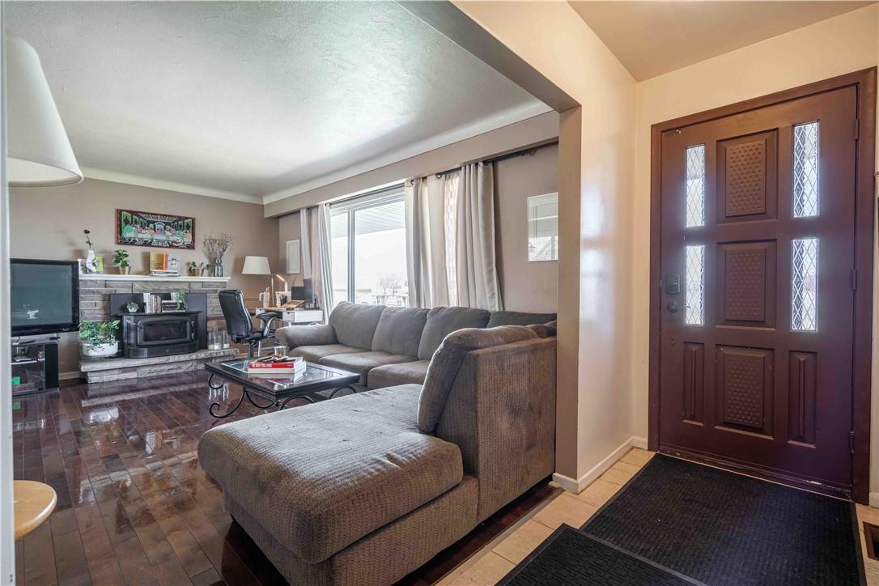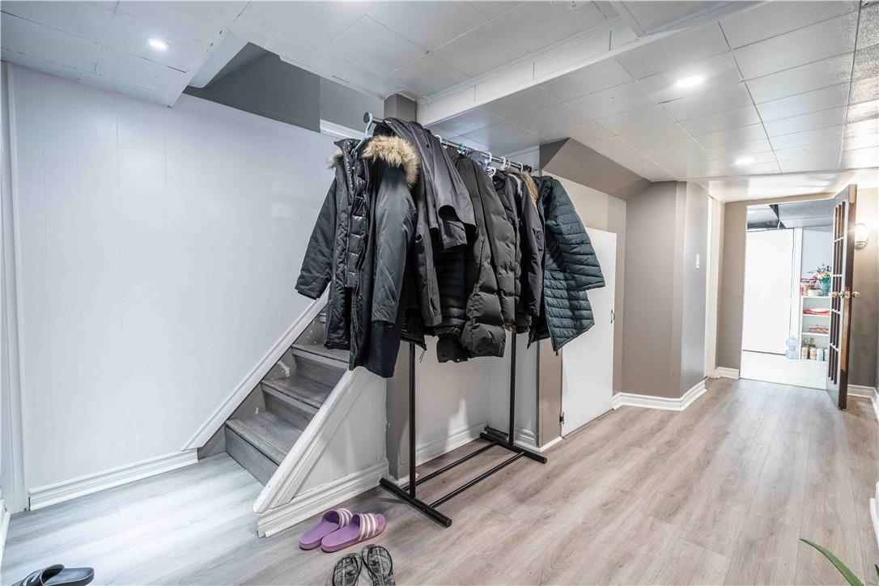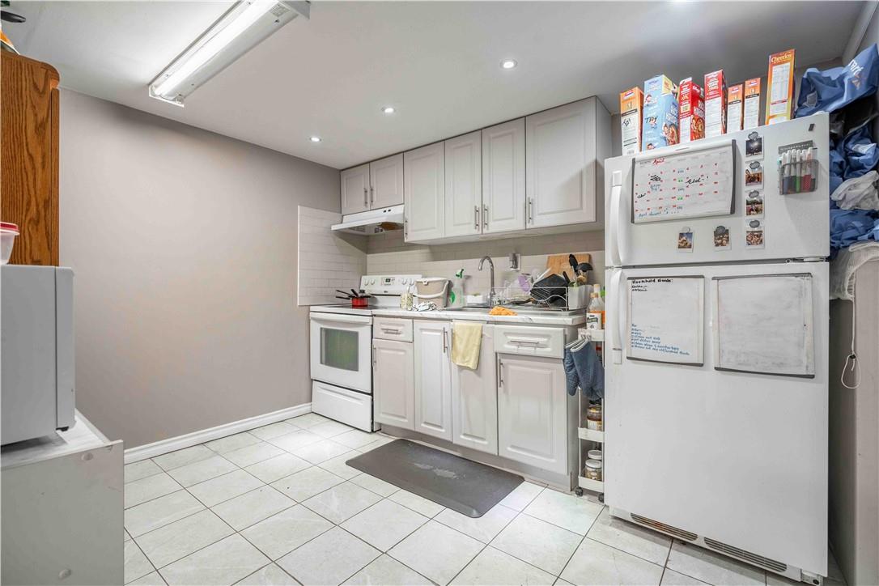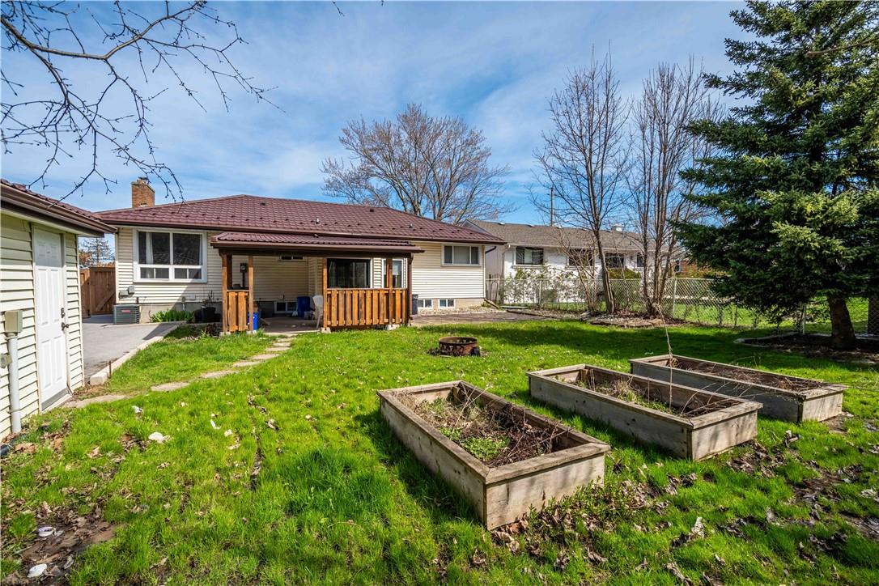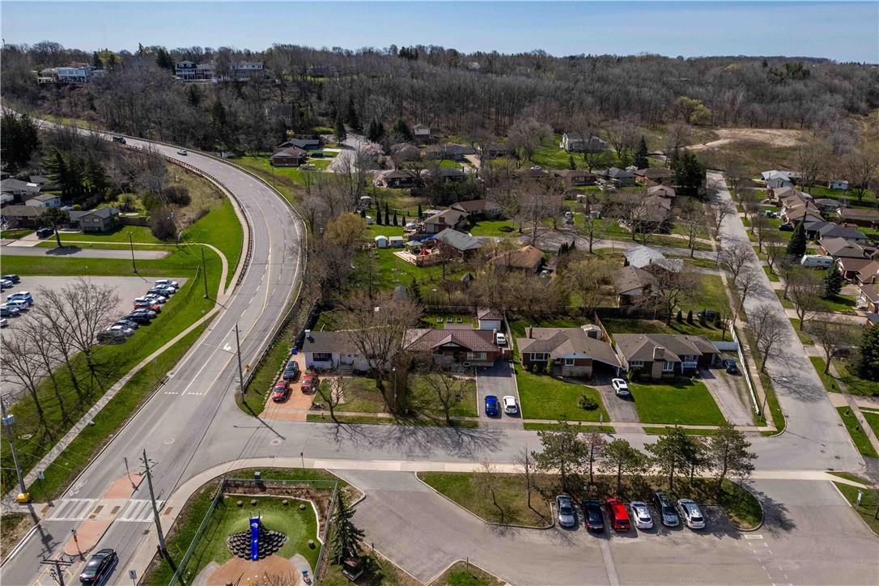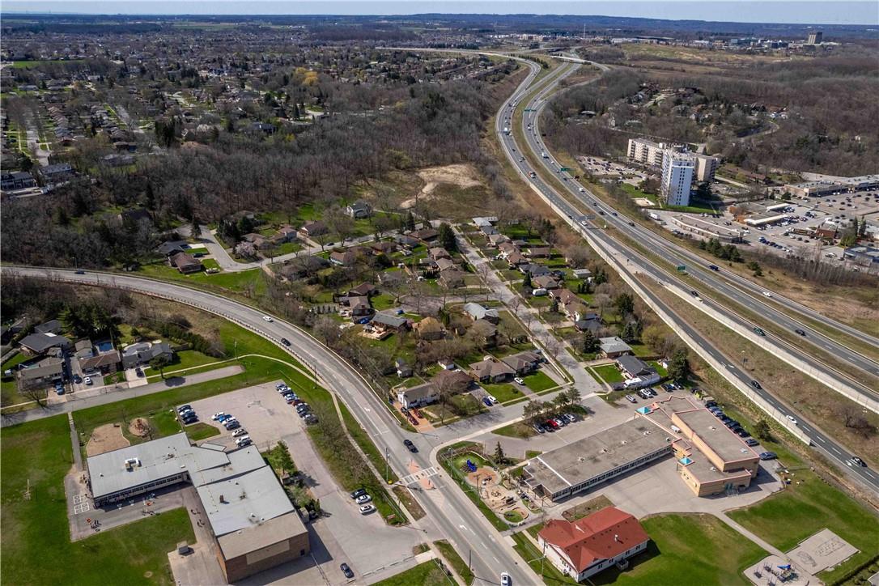4 Warkdale Drive St. Catharines, Ontario L2T 2V7
$699,950
Welcome to 4 Warkdale Drive in St. Catharines, conveniently located on a crescent just off highway 406 and a 7-minute bus ride to Brock University. This spacious bungalow features 7 bedrooms, and 3 full bathrooms. Featuring original hardwood in the main floor bedrooms, and dark hardwood flooring in the your bright, main living/dining area. Fully equipped shared laundry area in the back mudroom. Downstairs you’ll find 4 more bedrooms, with a full kitchen and dining area, and additionally 2 bathrooms. Lots of mechanical updates throughout the years, including furnace, Air conditioning and tankless hot water tank. This bungalow features a metal roof, both on the house and your Single car detached garage. Ample parking on your fully redone asphalt driveway with concrete boarder (2021). (id:47594)
Property Details
| MLS® Number | H4198611 |
| Property Type | Single Family |
| AmenitiesNearBy | Public Transit, Schools |
| EquipmentType | Water Heater |
| Features | Double Width Or More Driveway, Paved Driveway |
| ParkingSpaceTotal | 8 |
| RentalEquipmentType | Water Heater |
Building
| BathroomTotal | 3 |
| BedroomsAboveGround | 3 |
| BedroomsBelowGround | 4 |
| BedroomsTotal | 7 |
| ArchitecturalStyle | Bungalow |
| BasementDevelopment | Finished |
| BasementType | Full (finished) |
| ConstructionStyleAttachment | Detached |
| CoolingType | Central Air Conditioning |
| ExteriorFinish | Brick |
| FireplaceFuel | Wood |
| FireplacePresent | Yes |
| FireplaceType | Other - See Remarks |
| FoundationType | Poured Concrete |
| HeatingFuel | Natural Gas |
| HeatingType | Forced Air |
| StoriesTotal | 1 |
| SizeExterior | 1264 Sqft |
| SizeInterior | 1264 Sqft |
| Type | House |
| UtilityWater | Municipal Water |
Parking
| Detached Garage |
Land
| Acreage | No |
| LandAmenities | Public Transit, Schools |
| Sewer | Municipal Sewage System |
| SizeDepth | 120 Ft |
| SizeFrontage | 60 Ft |
| SizeIrregular | 60 X 120 |
| SizeTotalText | 60 X 120|under 1/2 Acre |
| ZoningDescription | Residential |
Rooms
| Level | Type | Length | Width | Dimensions |
|---|---|---|---|---|
| Basement | 3pc Bathroom | Measurements not available | ||
| Basement | Kitchen | 10' 10'' x 9' 4'' | ||
| Basement | Bedroom | Measurements not available | ||
| Basement | Bedroom | Measurements not available | ||
| Basement | Bedroom | Measurements not available | ||
| Basement | Bedroom | 12' 3'' x 10' 2'' | ||
| Basement | 3pc Bathroom | Measurements not available | ||
| Ground Level | Laundry Room | 10' '' x 6' 2'' | ||
| Ground Level | Bedroom | 10' '' x 9' 5'' | ||
| Ground Level | Bedroom | 10' 2'' x 10' '' | ||
| Ground Level | Bedroom | 10' 6'' x 11' '' | ||
| Ground Level | 4pc Bathroom | Measurements not available | ||
| Ground Level | Kitchen | 9' 5'' x 11' '' | ||
| Ground Level | Dining Room | 10' '' x 10' 4'' | ||
| Ground Level | Living Room | 17' 0'' x 11' 8'' |
https://www.realtor.ca/real-estate/27099394/4-warkdale-drive-st-catharines
Interested?
Contact us for more information
Nick Fioravanti
Salesperson
#101-325 Winterberry Drive
Stoney Creek, Ontario L8J 0B6
Anthony Picone
Salesperson
#101-325 Winterberry Drive
Stoney Creek, Ontario L8J 0B6


