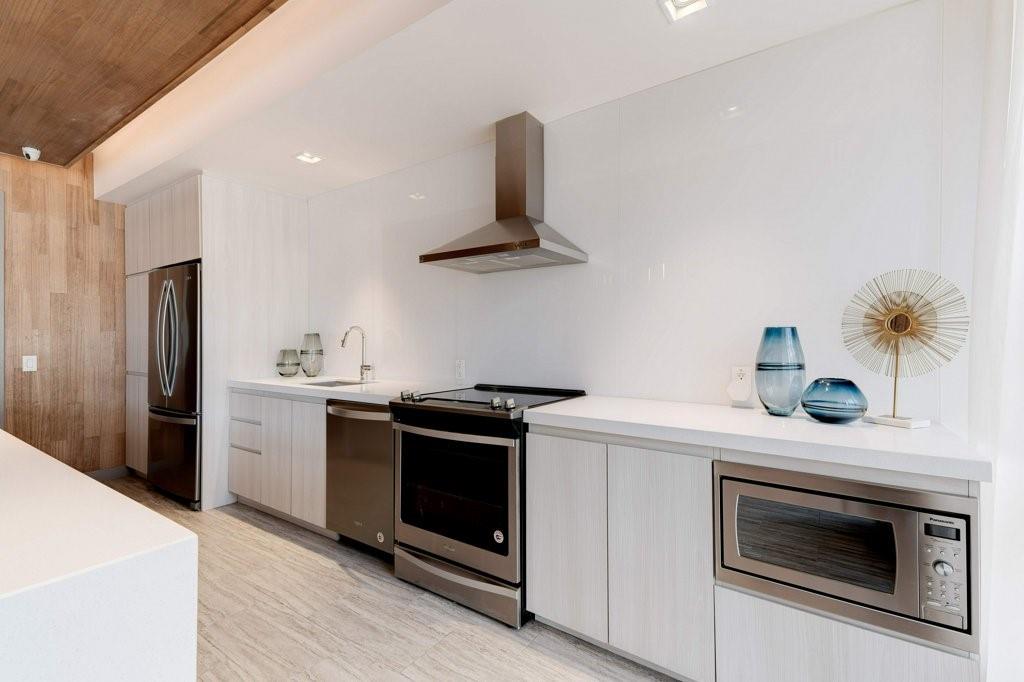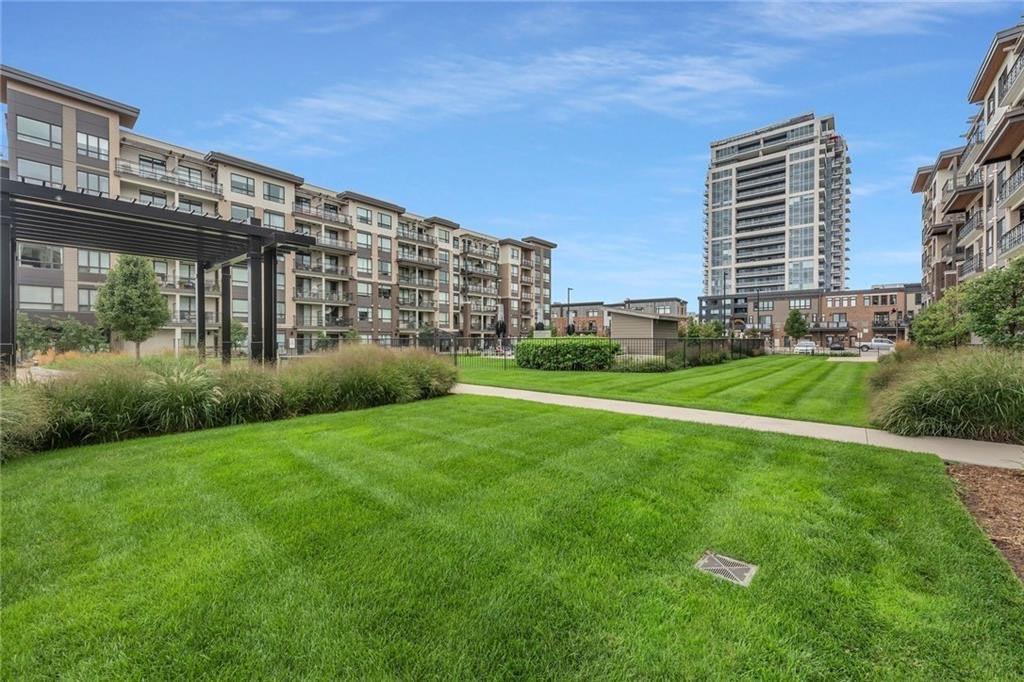40 Esplanade Lane, Unit #420 Grimsby, Ontario L3M 0G9
$504,900Maintenance,
$489.60 Monthly
Maintenance,
$489.60 MonthlyGRIMSBY ON THE LAKE! LAKEHOUSE CONDO w/ incredible unobstructed Lake Views! This stunning Unit offers 1 bedroom & 4pc bath. Upgraded kitchen w/ Quartz Counters, Subway Tile Back-splash & Stainless Steel appliances and Laminate Flooring Thru-out. Oversized windows w/ an abundance of natural light & walkout to large Balcony. All freshly painted July/2024. 5 STAR RESORT STYLE amenities includes Outdoor Pool with lounge area & Gazebo, Large Party room, Billiard/Games Room, Pet Spa, Full Gym. Underground parking spot beside elevator, Exclusive Locker. Minutes to QEW, parks, trails, restaurants, shopping & wineries! (id:47594)
Property Details
| MLS® Number | H4201144 |
| Property Type | Single Family |
| AmenitiesNearBy | Marina |
| CommunityFeatures | Quiet Area |
| EquipmentType | Water Heater |
| Features | Park Setting, Southern Exposure, Park/reserve, Conservation/green Belt, Beach, Balcony, Year Round Living, Carpet Free, No Driveway, Gazebo, Automatic Garage Door Opener |
| ParkingSpaceTotal | 1 |
| PoolType | Inground Pool |
| RentalEquipmentType | Water Heater |
| WaterFrontType | Waterfront Nearby |
Building
| BathroomTotal | 1 |
| BedroomsAboveGround | 1 |
| BedroomsTotal | 1 |
| Amenities | Exercise Centre, Party Room |
| Appliances | Dishwasher, Dryer, Intercom, Microwave, Refrigerator, Stove, Washer, Blinds |
| BasementType | None |
| ConstructedDate | 2017 |
| CoolingType | Central Air Conditioning |
| ExteriorFinish | Brick, Metal, Stone, Stucco |
| FoundationType | Poured Concrete |
| HeatingType | Forced Air, Other |
| StoriesTotal | 1 |
| SizeExterior | 620 Sqft |
| SizeInterior | 620 Sqft |
| Type | Apartment |
| UtilityWater | Municipal Water |
Parking
| Underground |
Land
| AccessType | Water Access |
| Acreage | No |
| LandAmenities | Marina |
| Sewer | Municipal Sewage System |
| SizeIrregular | X |
| SizeTotalText | X|1/2 - 1.99 Acres |
| SoilType | Sand/gravel |
| ZoningDescription | Res |
Rooms
| Level | Type | Length | Width | Dimensions |
|---|---|---|---|---|
| Ground Level | Storage | Measurements not available | ||
| Ground Level | Laundry Room | Measurements not available | ||
| Ground Level | Bedroom | 9' 6'' x 10' 6'' | ||
| Ground Level | Living Room/dining Room | 13' 1'' x 10' 6'' | ||
| Ground Level | Eat In Kitchen | 11' 9'' x 10' '' | ||
| Ground Level | 4pc Bathroom | Measurements not available | ||
| Ground Level | Foyer | Measurements not available |
https://www.realtor.ca/real-estate/27211066/40-esplanade-lane-unit-420-grimsby
Interested?
Contact us for more information
Deborah Dimascio
Salesperson
2180 Itabashi Way Unit 4b
Burlington, Ontario L7M 5A5

















































