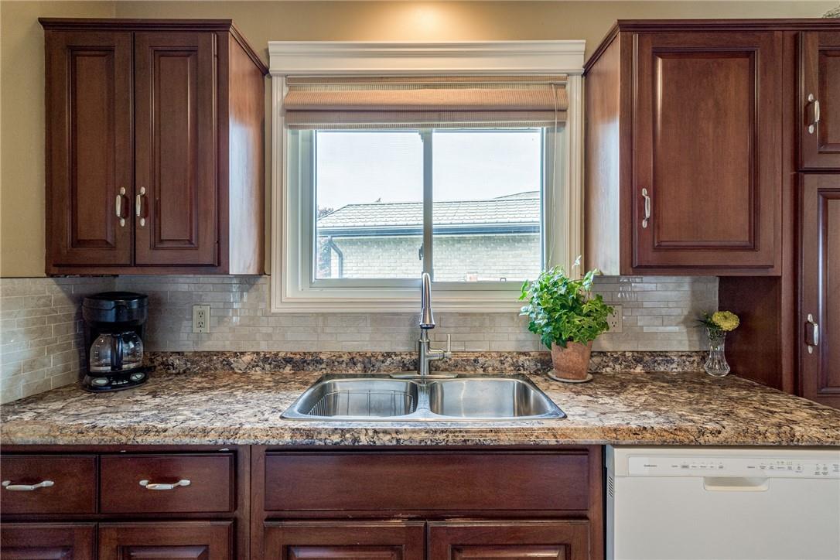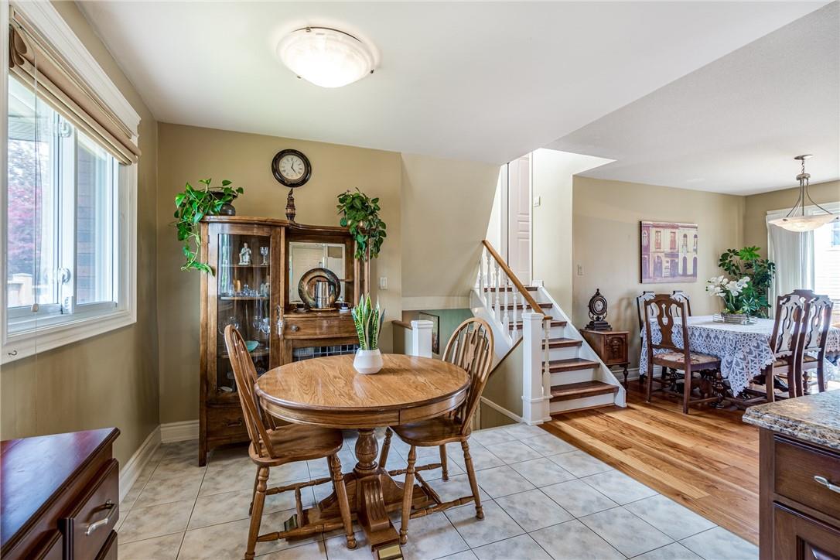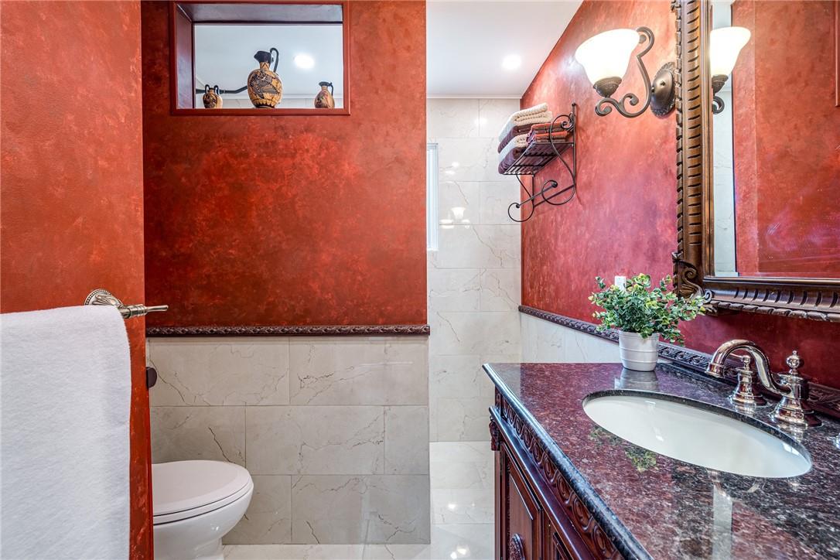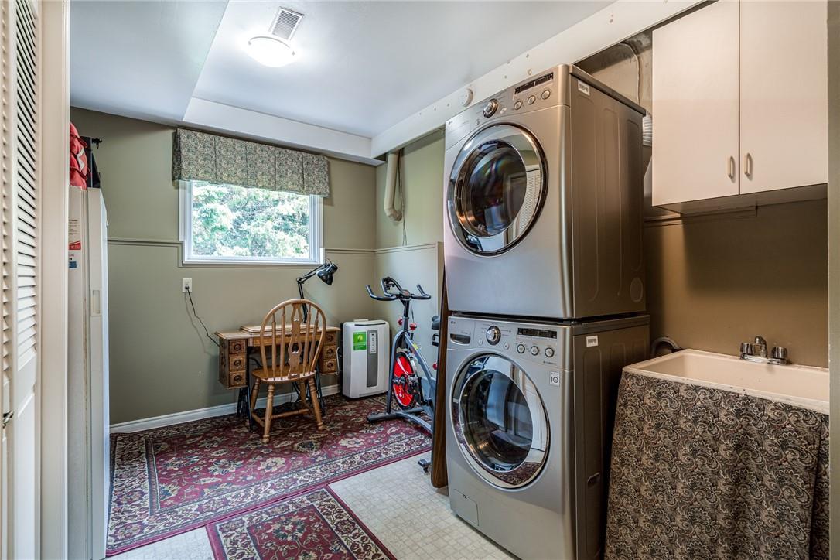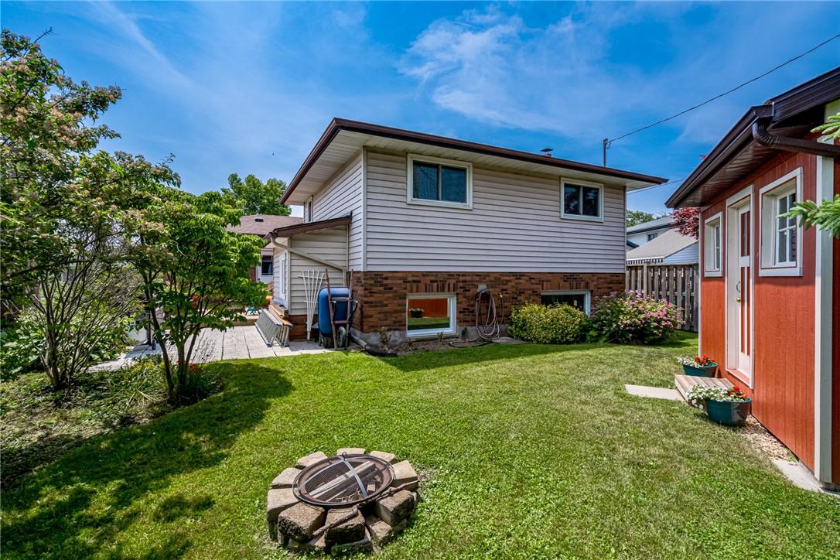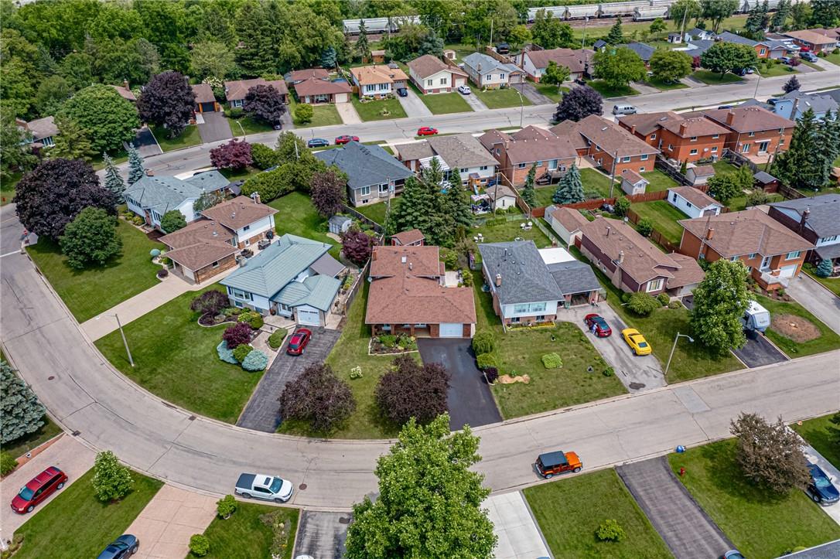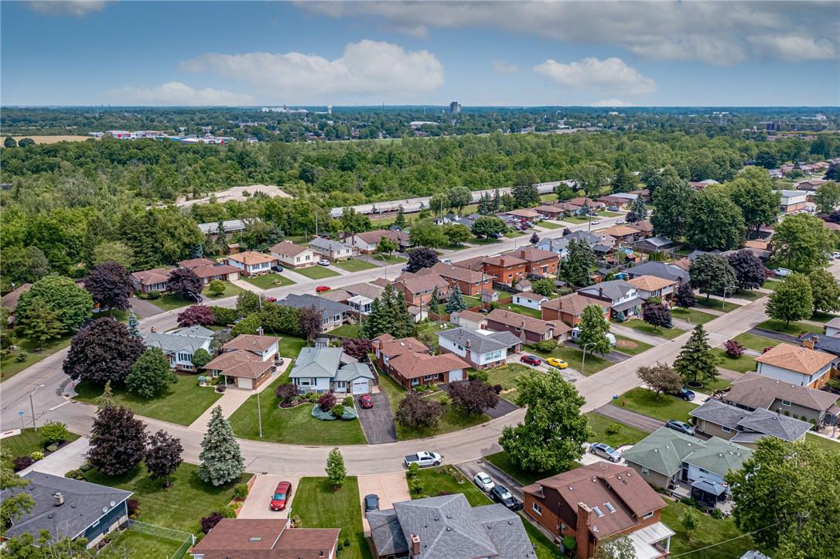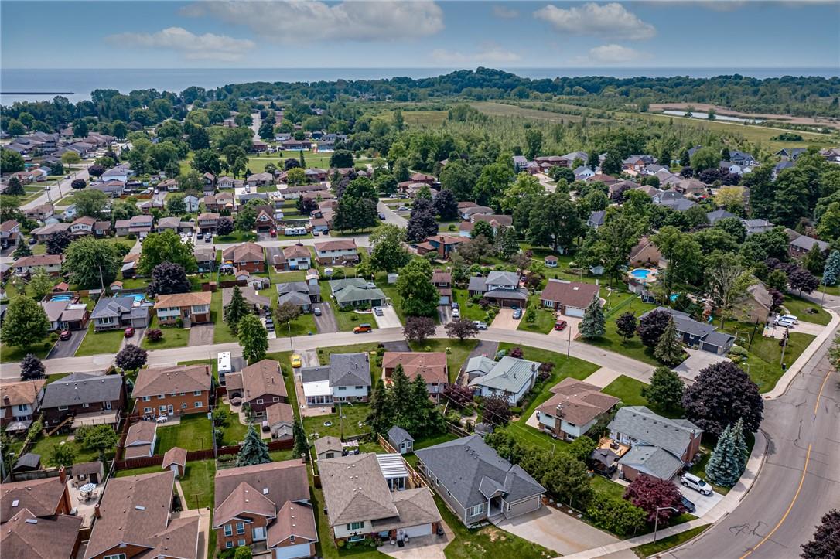40 Michael Drive N Port Colborne, Ontario L3K 3C5
$679,900
Welcome to 40 Michael Drive North! This beautiful 3 level backsplit is conveniently located in a prime location of Port Colborne. This home offers 3 bedrooms and 2 full baths. Updated countertops in the kitchen and hardwood flooring throughout the living/dining room. Fully finished basement with separate entrance and bathroom offering in-law potential. New furnace and a/c (2023), new deck (2023). Close to shopping, schools, grocery stores, restaurants & beaches of Lake Erie. This home is a must see! (id:47594)
Property Details
| MLS® Number | H4197865 |
| Property Type | Single Family |
| EquipmentType | Water Heater |
| Features | Double Width Or More Driveway, Paved Driveway |
| ParkingSpaceTotal | 5 |
| RentalEquipmentType | Water Heater |
Building
| BathroomTotal | 2 |
| BedroomsAboveGround | 3 |
| BedroomsTotal | 3 |
| Appliances | Dishwasher, Dryer, Refrigerator, Stove, Washer & Dryer, Range, Window Coverings |
| BasementDevelopment | Finished |
| BasementType | Full (finished) |
| ConstructedDate | 1986 |
| ConstructionStyleAttachment | Detached |
| CoolingType | Central Air Conditioning |
| ExteriorFinish | Brick, Vinyl Siding |
| FireplaceFuel | Gas |
| FireplacePresent | Yes |
| FireplaceType | Other - See Remarks |
| FoundationType | Poured Concrete |
| HeatingFuel | Natural Gas |
| HeatingType | Forced Air |
| SizeExterior | 1260 Sqft |
| SizeInterior | 1260 Sqft |
| Type | House |
| UtilityWater | Municipal Water |
Parking
| Attached Garage |
Land
| Acreage | No |
| Sewer | Municipal Sewage System |
| SizeDepth | 122 Ft |
| SizeFrontage | 72 Ft |
| SizeIrregular | 72.89 X 122.58 |
| SizeTotalText | 72.89 X 122.58|under 1/2 Acre |
Rooms
| Level | Type | Length | Width | Dimensions |
|---|---|---|---|---|
| Second Level | 3pc Bathroom | Measurements not available | ||
| Second Level | Bedroom | 10' '' x 8' 6'' | ||
| Second Level | Bedroom | 13' 6'' x 9' '' | ||
| Second Level | Primary Bedroom | 13' '' x 10' '' | ||
| Basement | 3pc Bathroom | Measurements not available | ||
| Basement | Laundry Room | 14' 6'' x 9' 10'' | ||
| Basement | Family Room | 20' '' x 12' 9'' | ||
| Ground Level | Kitchen | 19' 6'' x 9' 6'' | ||
| Ground Level | Dining Room | 10' '' x 14' 4'' | ||
| Ground Level | Living Room | 14' '' x 14' 4'' |
https://www.realtor.ca/real-estate/27067828/40-michael-drive-n-port-colborne
Interested?
Contact us for more information
Sarah A. Khan
Broker
860 Queenston Road Suite A
Stoney Creek, Ontario L8G 4A8
Elizabeth Khan
Salesperson
860 Queenston Road Unit 4b
Stoney Creek, Ontario L8G 4A8



















