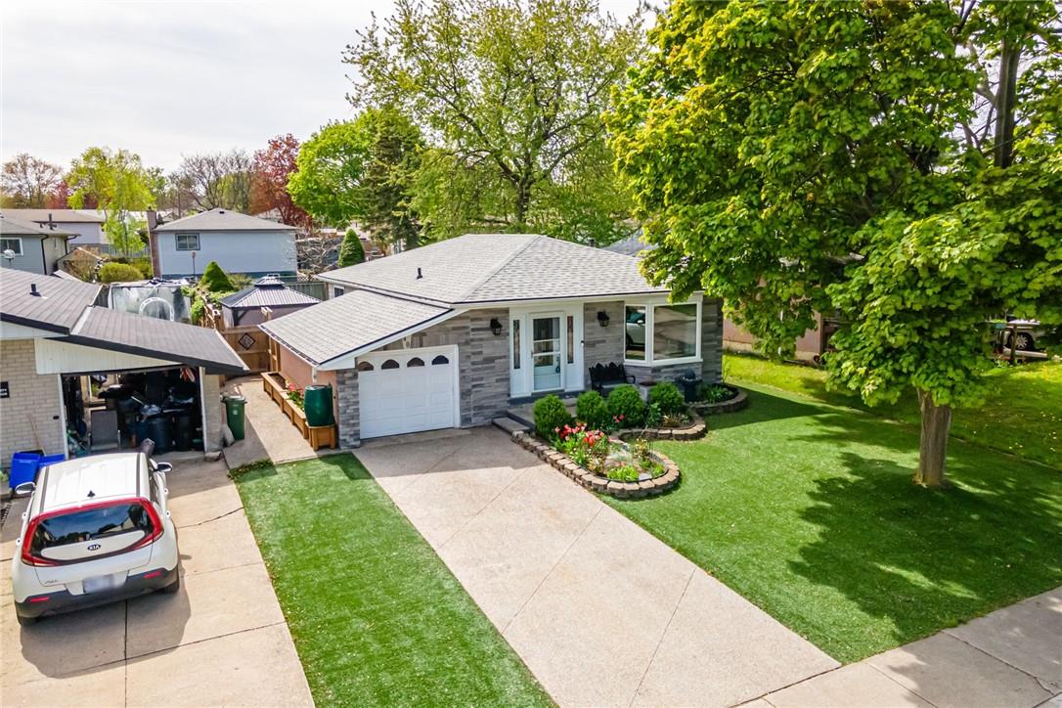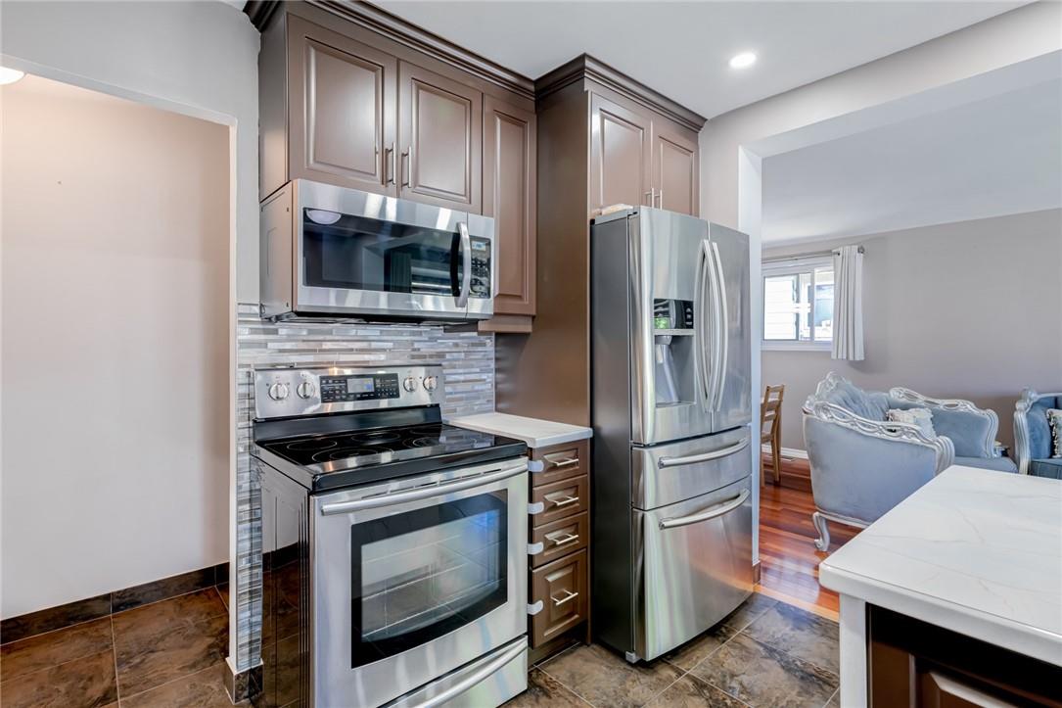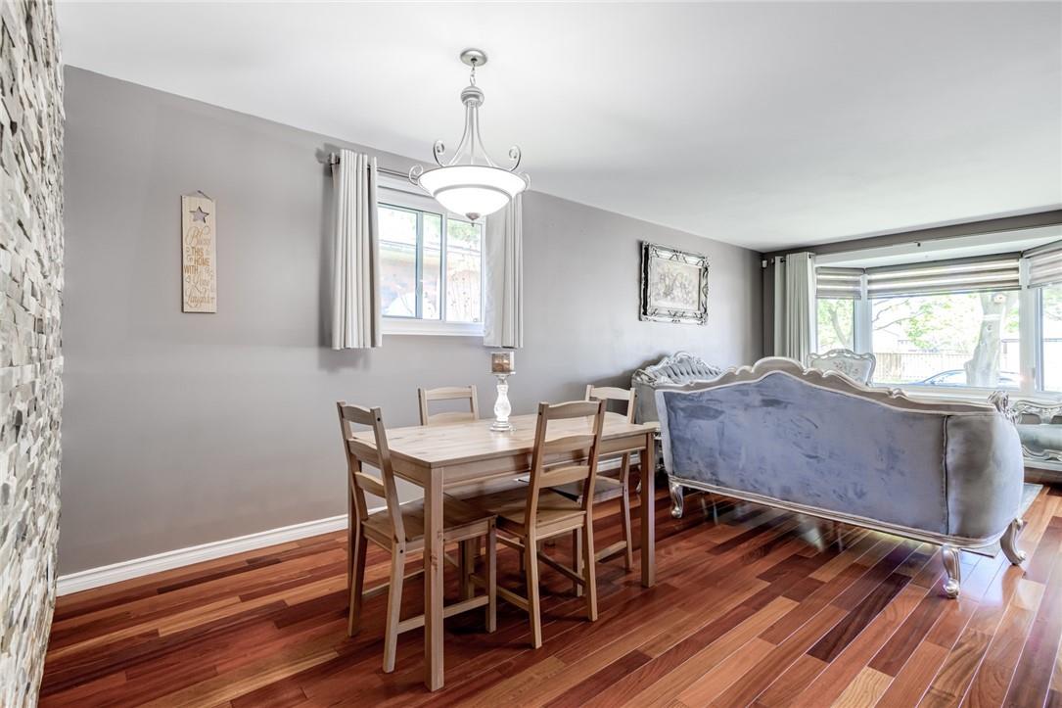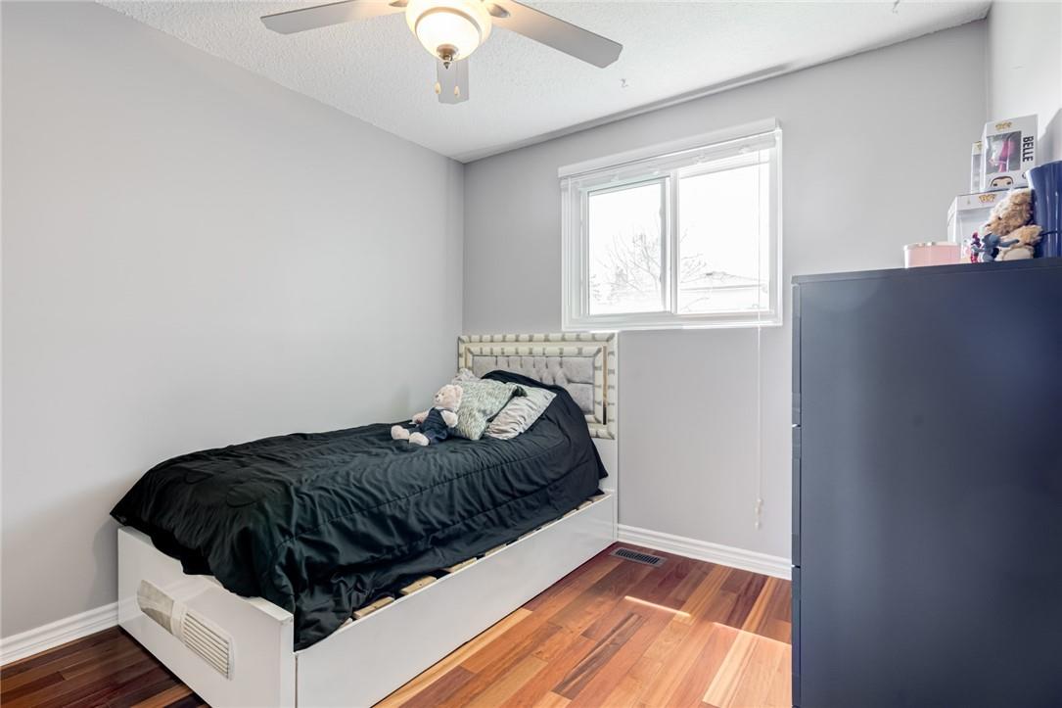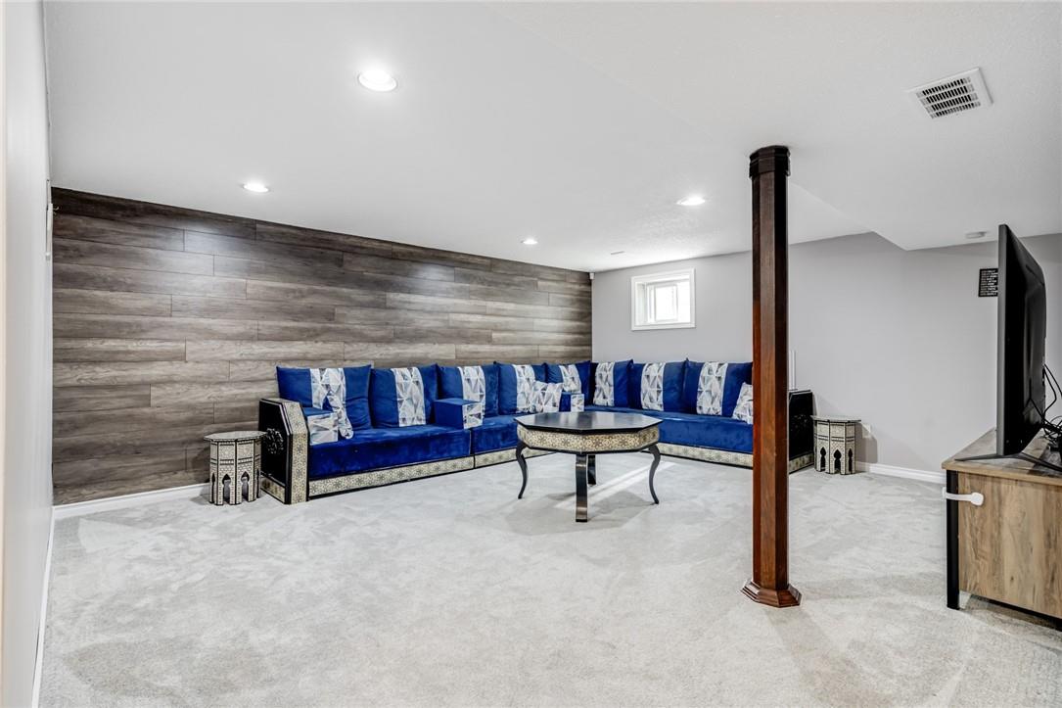40 Queenslea Drive Hamilton, Ontario L8W 1G1
$789,000
Welcome to this charming 1151 sqft family home nestled in the heart of the Hamilton Mountain! Located in a sought-after family-oriented neighbourhood, this meticulously cared-for 3 Bed + den home offers the perfect blend of comfort and convenience. As you step inside, you'll be greeted by an inviting open-concept layout on the main floor, featuring an updated kitchen with stainless steel appliances, potlights, elegant ceiling fans and hardwood floors throughout the main floors. The fully finished basement offers a side entrance for added accessibility and features including a spacious rec room and a beautifully updated large 3-piece bathroom. The exterior boasts a stone front facade, attached garage, and concrete aggregate driveway leading to the backyard oasis with beautiful gardening and a gazebo great for enjoying summer days with family and friends. Along with a shed for additional storage. Easy transit and highway access, amenities, schools, recreation facilities, and parks are all within walking distance. With numerous upgrades throughout, this home is a true gem that must be seen in person to be fully appreciated. Don't miss your chance to call this Centre Mountain beauty your new home! (id:47594)
Property Details
| MLS® Number | H4199858 |
| Property Type | Single Family |
| AmenitiesNearBy | Hospital, Public Transit, Recreation, Schools |
| CommunityFeatures | Quiet Area, Community Centre |
| EquipmentType | None |
| Features | Park Setting, Park/reserve |
| ParkingSpaceTotal | 3 |
| RentalEquipmentType | None |
Building
| BathroomTotal | 2 |
| BedroomsAboveGround | 3 |
| BedroomsTotal | 3 |
| ArchitecturalStyle | Bungalow |
| BasementDevelopment | Finished |
| BasementType | Full (finished) |
| ConstructionStyleAttachment | Detached |
| CoolingType | Central Air Conditioning |
| ExteriorFinish | Brick, Vinyl Siding |
| FoundationType | Poured Concrete |
| HeatingFuel | Natural Gas |
| HeatingType | Forced Air |
| StoriesTotal | 1 |
| SizeExterior | 1151 Sqft |
| SizeInterior | 1151 Sqft |
| Type | House |
| UtilityWater | Municipal Water |
Parking
| Attached Garage |
Land
| Acreage | No |
| LandAmenities | Hospital, Public Transit, Recreation, Schools |
| Sewer | Municipal Sewage System |
| SizeDepth | 102 Ft |
| SizeFrontage | 47 Ft |
| SizeIrregular | 47 X 102.08 |
| SizeTotalText | 47 X 102.08|under 1/2 Acre |
Rooms
| Level | Type | Length | Width | Dimensions |
|---|---|---|---|---|
| Sub-basement | Utility Room | 5' '' x 10' 3'' | ||
| Sub-basement | Den | 14' 1'' x 11' 1'' | ||
| Sub-basement | 4pc Bathroom | 8' '' x 12' 4'' | ||
| Sub-basement | Storage | 6' 8'' x 17' 11'' | ||
| Sub-basement | Laundry Room | 11' 1'' x 10' '' | ||
| Sub-basement | Family Room | 15' 5'' x 18' 2'' | ||
| Ground Level | 3pc Bathroom | 9' 5'' x 5' 1'' | ||
| Ground Level | Bedroom | 12' 5'' x 9' 2'' | ||
| Ground Level | Bedroom | 9' 5'' x 13' 7'' | ||
| Ground Level | Primary Bedroom | 16' '' x 11' 1'' | ||
| Ground Level | Kitchen | 11' 6'' x 11' 2'' | ||
| Ground Level | Dining Room | 11' 7'' x 9' 2'' | ||
| Ground Level | Living Room | 11' 7'' x 14' 3'' |
https://www.realtor.ca/real-estate/27153810/40-queenslea-drive-hamilton
Interested?
Contact us for more information
Marck Daood
Salesperson
Unit 101 1595 Upper James St.
Hamilton, Ontario L9B 0H7

