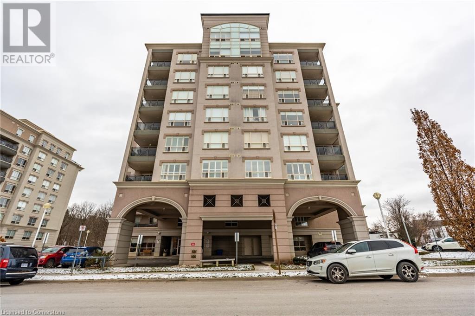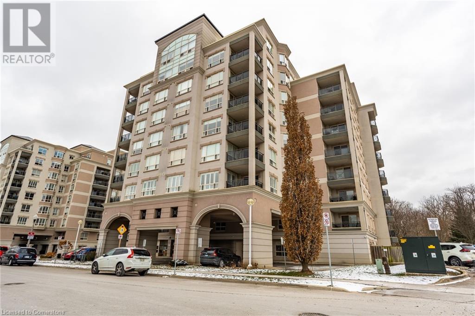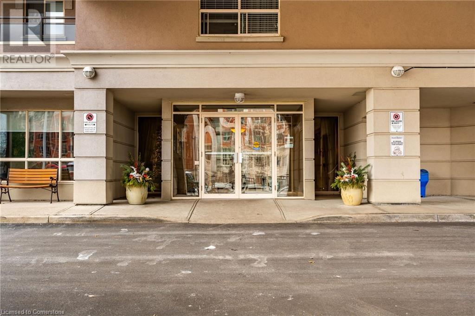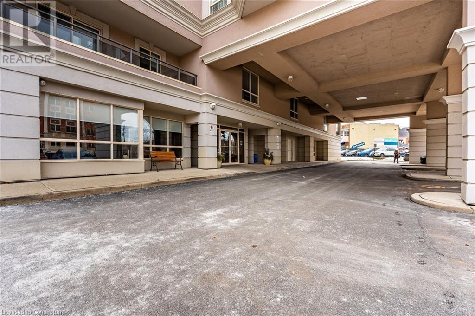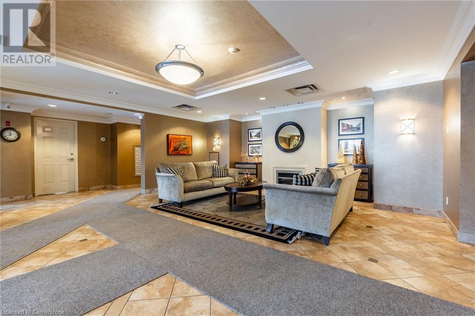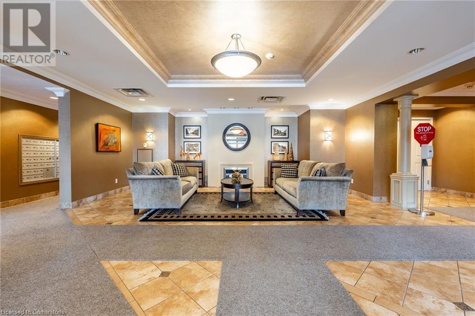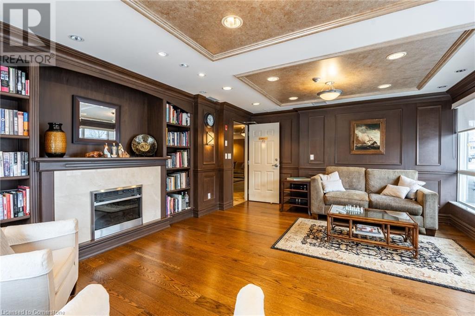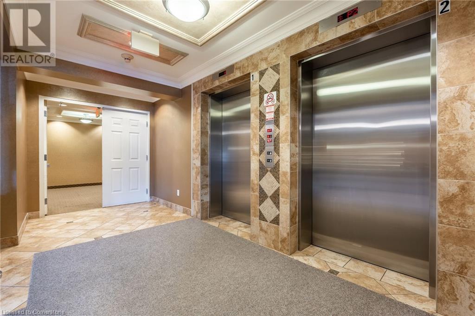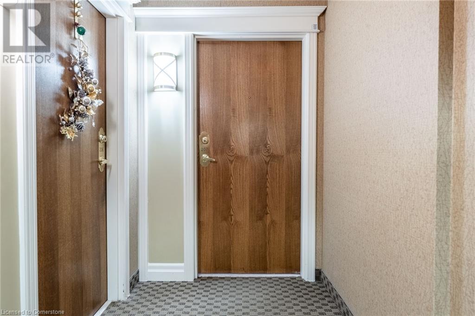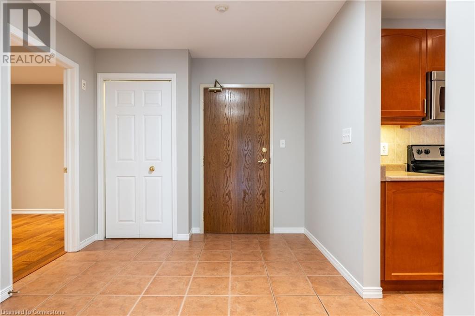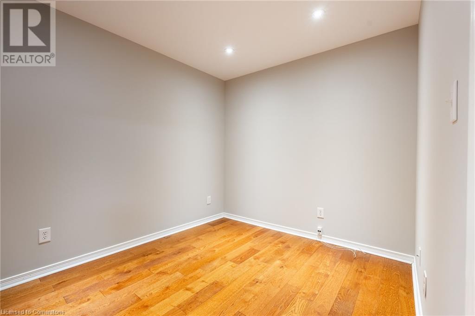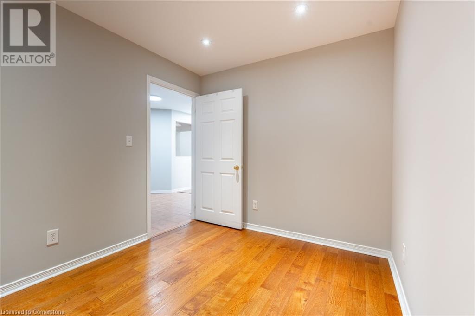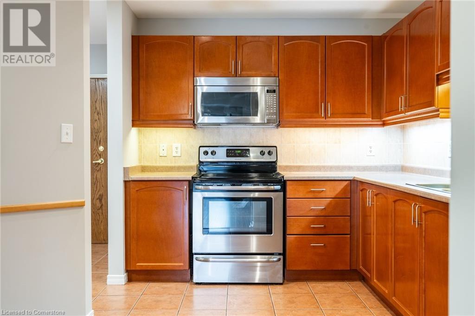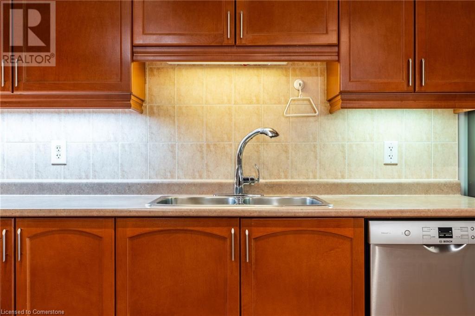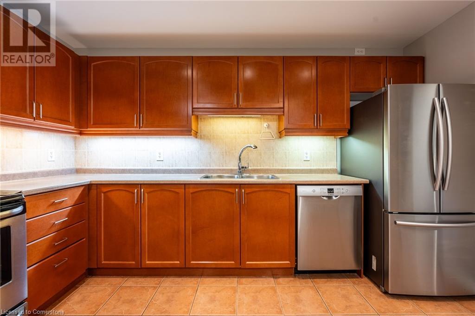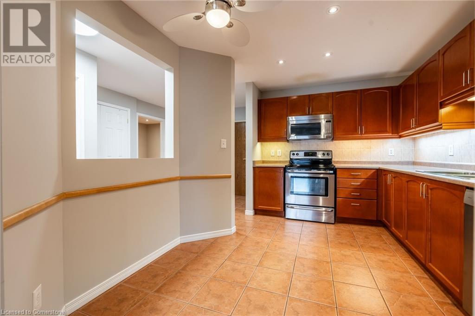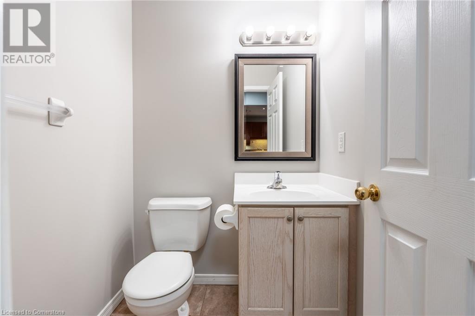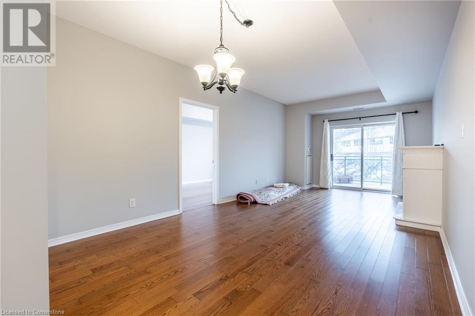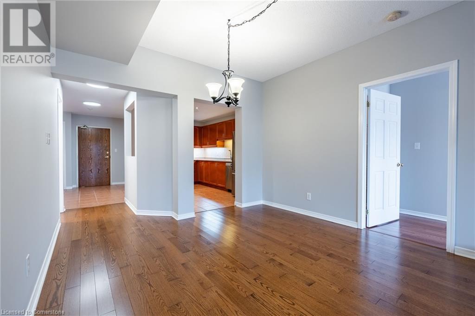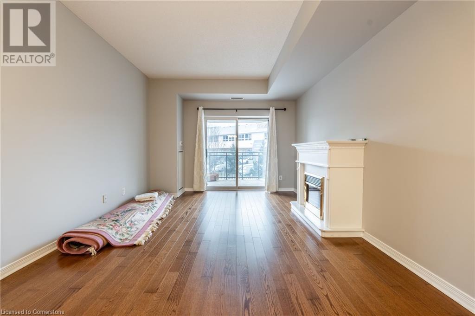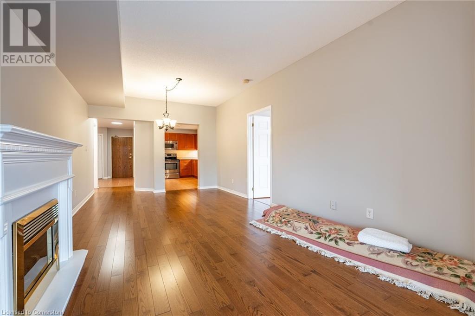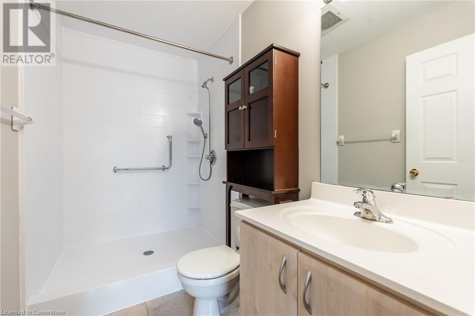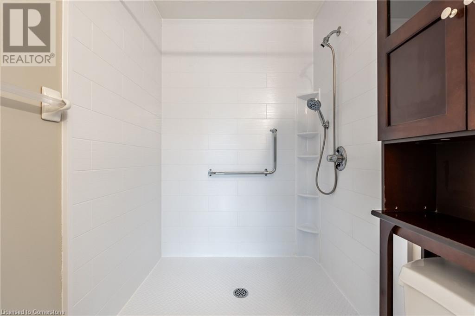4000 Creekside Drive Unit# 207 Dundas, Ontario L9H 7S9
2 Bedroom
2 Bathroom
870 ft2
Central Air Conditioning
Forced Air
$699,000Maintenance,
$578.15 Monthly
Maintenance,
$578.15 MonthlyGORGEOUS 1+1 Condo in BEAUTIFUL Dundas! Open Concept. In-Suite Laundry. Private Underground Parking & Private Locker included. All appliances included. Open Concept living room/dining room with gas fireplace. Oversized main bedroom with ensuite and walk in closet. Immaculate lobby and surrounding grounds. A quick walk to Downtown Dundas and easily accessible to McMaster University & Hospital, West End Hamilton & the Linc/403. RSA. (id:47594)
Property Details
| MLS® Number | 40688335 |
| Property Type | Single Family |
| Amenities Near By | Hospital, Place Of Worship, Playground, Public Transit |
| Features | Ravine, Balcony |
| Parking Space Total | 1 |
| Storage Type | Locker |
Building
| Bathroom Total | 2 |
| Bedrooms Above Ground | 1 |
| Bedrooms Below Ground | 1 |
| Bedrooms Total | 2 |
| Amenities | Exercise Centre, Party Room |
| Appliances | Dishwasher, Dryer, Refrigerator, Stove, Washer |
| Basement Type | None |
| Construction Style Attachment | Attached |
| Cooling Type | Central Air Conditioning |
| Exterior Finish | Brick, Stucco |
| Half Bath Total | 1 |
| Heating Type | Forced Air |
| Stories Total | 1 |
| Size Interior | 870 Ft2 |
| Type | Apartment |
| Utility Water | Municipal Water |
Parking
| Underground |
Land
| Access Type | Highway Access |
| Acreage | No |
| Land Amenities | Hospital, Place Of Worship, Playground, Public Transit |
| Sewer | Municipal Sewage System |
| Size Total Text | Unknown |
| Zoning Description | Rm4/s-83 |
Rooms
| Level | Type | Length | Width | Dimensions |
|---|---|---|---|---|
| Main Level | 4pc Bathroom | Measurements not available | ||
| Main Level | 2pc Bathroom | Measurements not available | ||
| Main Level | Primary Bedroom | 16'0'' x 10'0'' | ||
| Main Level | Living Room/dining Room | 22' x 12' | ||
| Main Level | Kitchen | 13'0'' x 8'0'' | ||
| Main Level | Laundry Room | Measurements not available | ||
| Main Level | Den | 10'0'' x 8'0'' |
https://www.realtor.ca/real-estate/27776282/4000-creekside-drive-unit-207-dundas
Contact Us
Contact us for more information
Abby Evans
Salesperson
(905) 664-2300
RE/MAX Escarpment Realty Inc.
860 Queenston Road Suite A
Stoney Creek, Ontario L8G 4A8
860 Queenston Road Suite A
Stoney Creek, Ontario L8G 4A8
(905) 545-1188
(905) 664-2300


