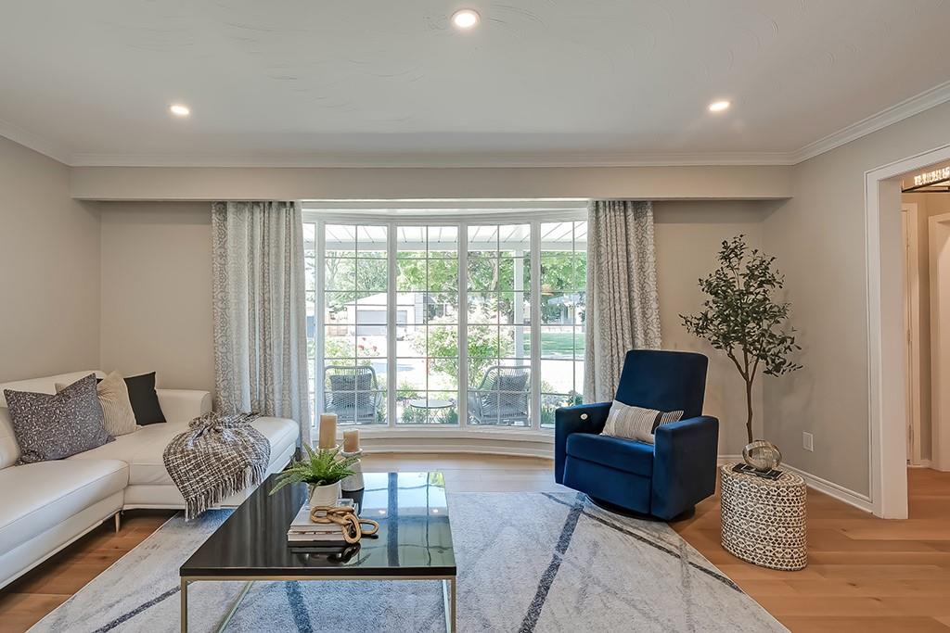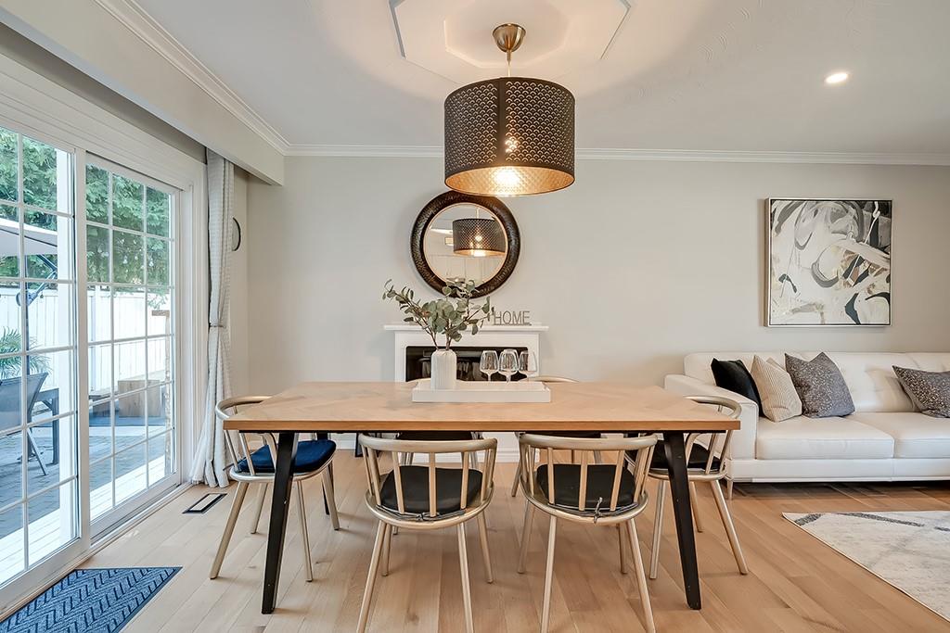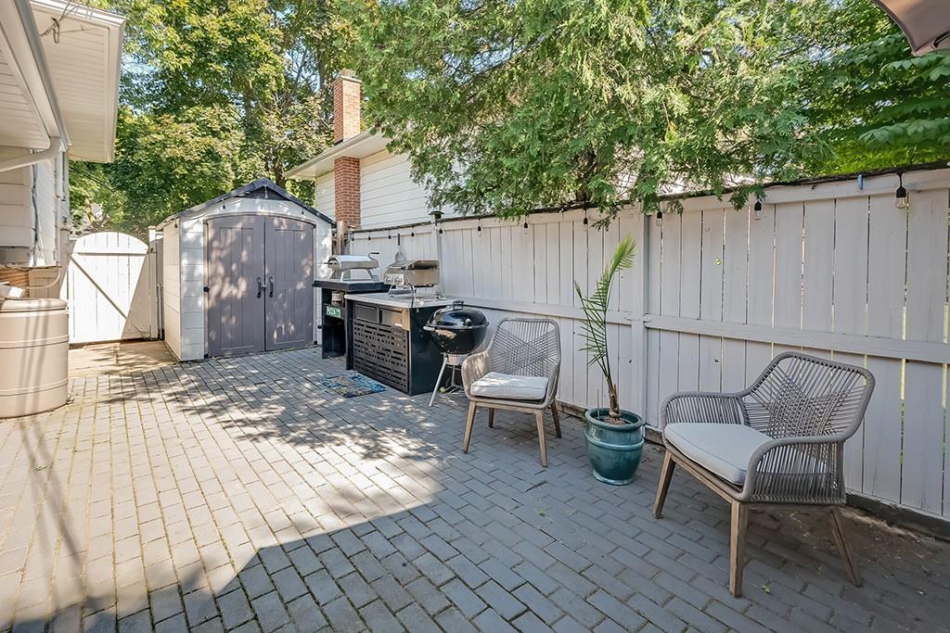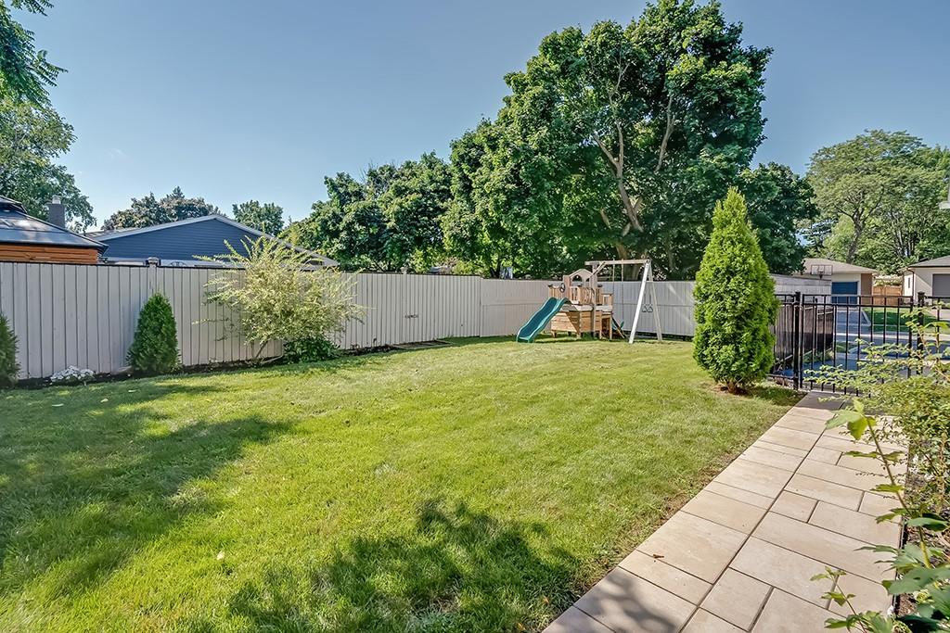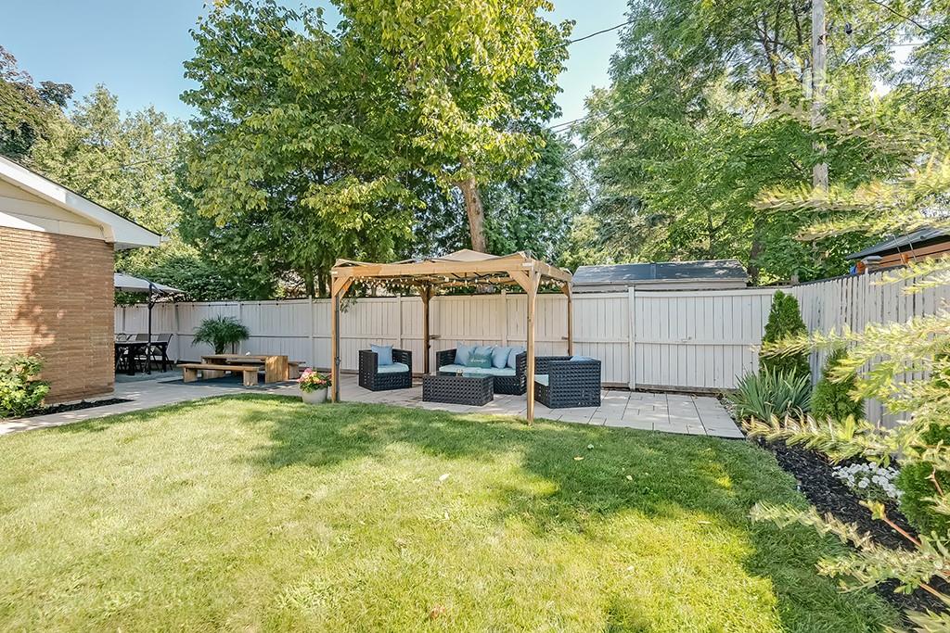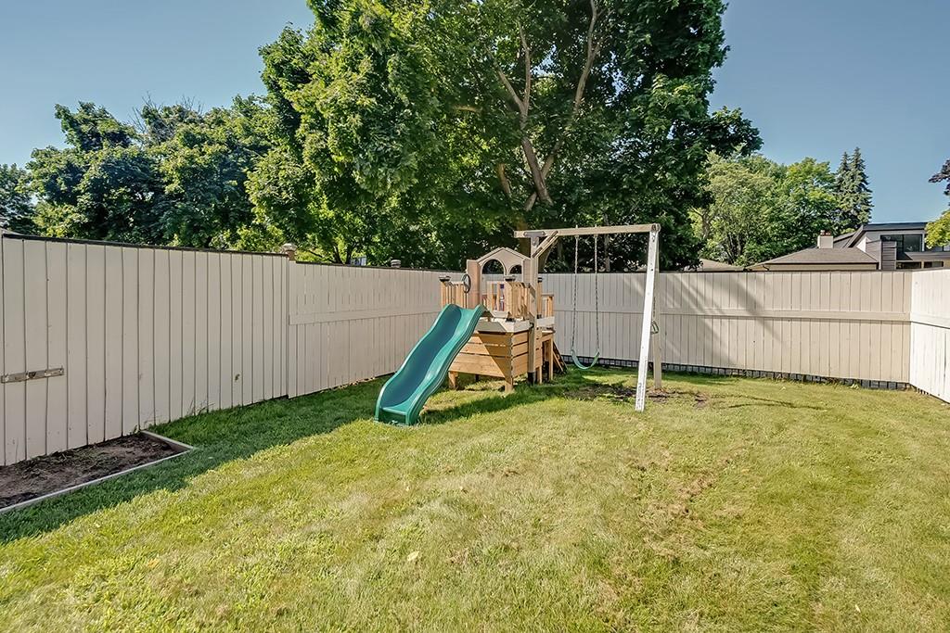403 Tuck Drive Burlington, Ontario L7L 2R5
$999,000
Step into luxury living in the sought-after Shoreacres community! This beautifully renovated side split offers the perfect blend of style and functionality. This home features 3 bedrooms, 2 full baths, an open concept floor plan and a large private backyard! The main level of the home boasts hardwood floors, a living room with a large bay window and a well sized dining room with access to the backyard. Open to the dining room is the newly renovated kitchen with quartz countertops, a beautiful mosaic backsplash, tiled floors, and stainless-steel appliances. The tuxedo style kitchen cupboards are accented with gold hardware and blue lower cupboards. The upper level of the homes features 3 bedrooms and a beautifully renovated 5-piece bath with ensuite privileges to the primary bedroom. The lower level of the home makes way to a bright rec room with a gas fireplace, a brand new 3-piece bathroom, a laundry room with outdoor access and plenty of storage space. This pool sized corner lot boasts a large private yard with full sun exposure, a toscana stone patio, a storage shed, a single car garage, a double wide driveway and beautiful perennial gardens to add charm to the property! This home is walking distance to Burlington Heritage Site Paletta Mansion and Lake Ontario, and located close to all amenities, parks, sought after schools and highway access! (id:47594)
Open House
This property has open houses!
2:00 pm
Ends at:4:00 pm
2:00 pm
Ends at:4:00 pm
Property Details
| MLS® Number | H4202161 |
| Property Type | Single Family |
| EquipmentType | None |
| Features | Double Width Or More Driveway, Paved Driveway |
| ParkingSpaceTotal | 5 |
| RentalEquipmentType | None |
Building
| BathroomTotal | 2 |
| BedroomsAboveGround | 3 |
| BedroomsTotal | 3 |
| Appliances | Dishwasher, Dryer, Microwave, Refrigerator, Stove, Washer & Dryer, Hood Fan, Blinds, Window Coverings, Fan |
| BasementDevelopment | Finished |
| BasementType | Full (finished) |
| ConstructedDate | 1965 |
| ConstructionStyleAttachment | Detached |
| CoolingType | Central Air Conditioning |
| ExteriorFinish | Brick |
| FoundationType | Block |
| HeatingFuel | Natural Gas |
| HeatingType | Forced Air |
| SizeExterior | 1180 Sqft |
| SizeInterior | 1180 Sqft |
| Type | House |
| UtilityWater | Municipal Water |
Parking
| Attached Garage |
Land
| Acreage | No |
| Sewer | Municipal Sewage System |
| SizeDepth | 63 Ft |
| SizeFrontage | 115 Ft |
| SizeIrregular | 115 X 63.75 |
| SizeTotalText | 115 X 63.75|under 1/2 Acre |
Rooms
| Level | Type | Length | Width | Dimensions |
|---|---|---|---|---|
| Second Level | 5pc Bathroom | Measurements not available | ||
| Second Level | Bedroom | 9' 5'' x 9' 10'' | ||
| Second Level | Bedroom | 13' 3'' x 11' 2'' | ||
| Second Level | Primary Bedroom | 14' 2'' x 11' 8'' | ||
| Basement | 3pc Bathroom | Measurements not available | ||
| Basement | Laundry Room | Measurements not available | ||
| Basement | Utility Room | 7' 11'' x 13' '' | ||
| Basement | Recreation Room | 18' '' x 14' '' | ||
| Ground Level | Dining Room | 9' 9'' x 10' 4'' | ||
| Ground Level | Living Room | 11' 4'' x 18' 1'' | ||
| Ground Level | Kitchen | 14' 3'' x 9' 9'' |
https://www.realtor.ca/real-estate/27266222/403-tuck-drive-burlington
Interested?
Contact us for more information
Greg Kuchma
Broker
502 Brant Street Unit 1a
Burlington, Ontario L7R 2G4
Dareen Kuchma
Salesperson
502 Brant Street
Burlington, Ontario L7R 2G4







