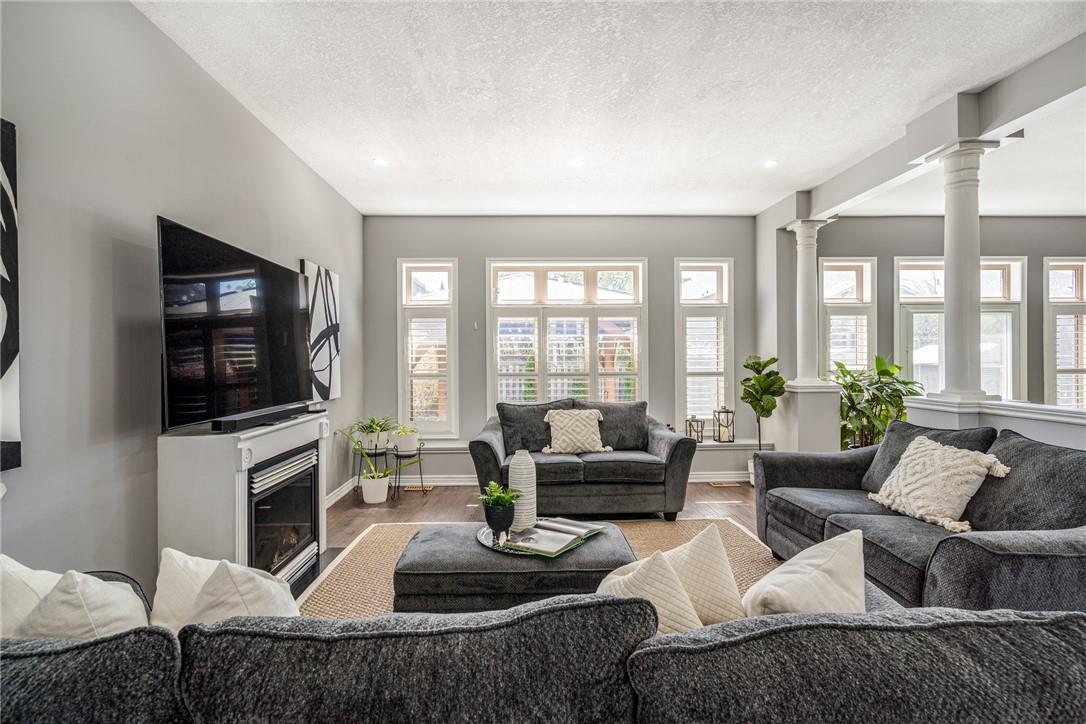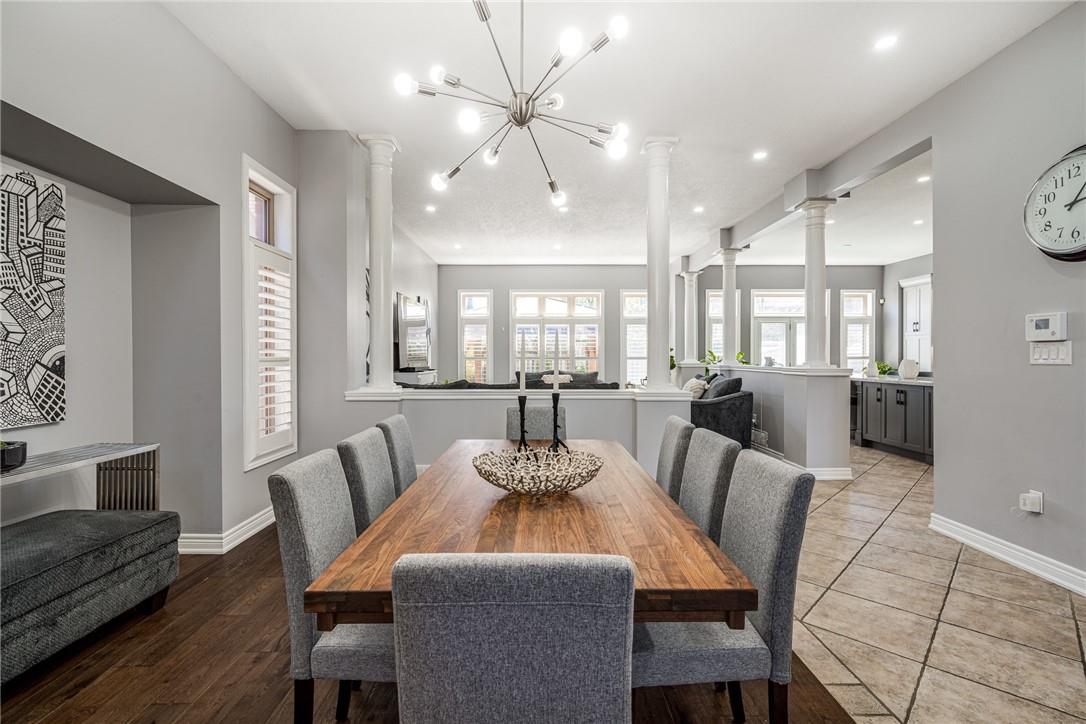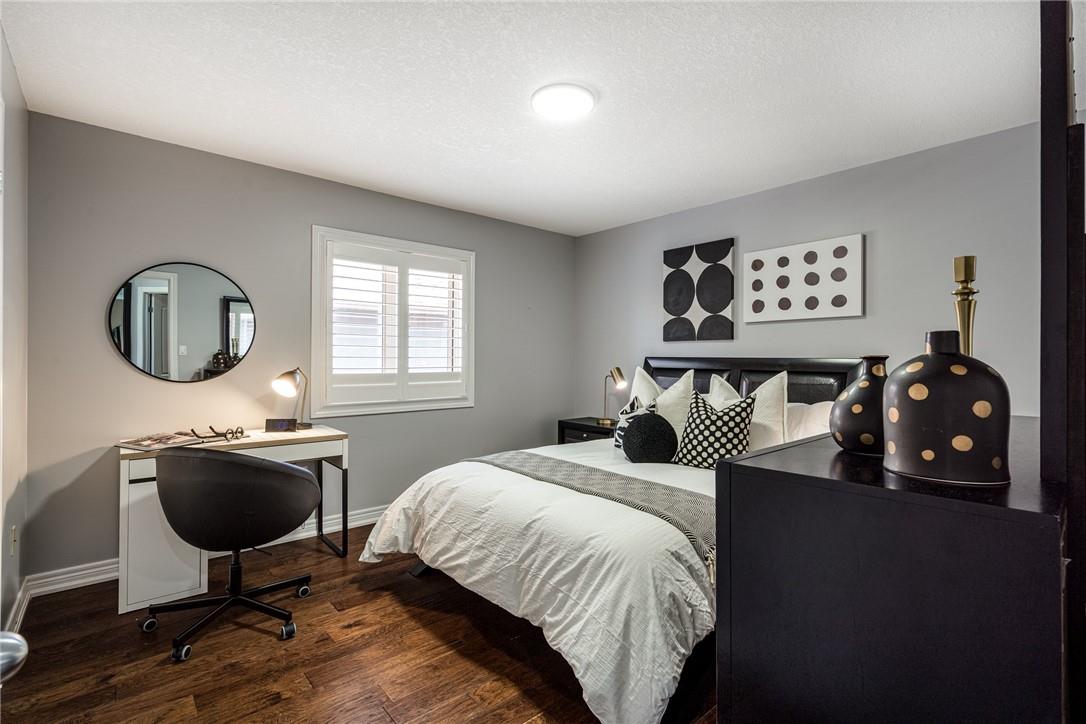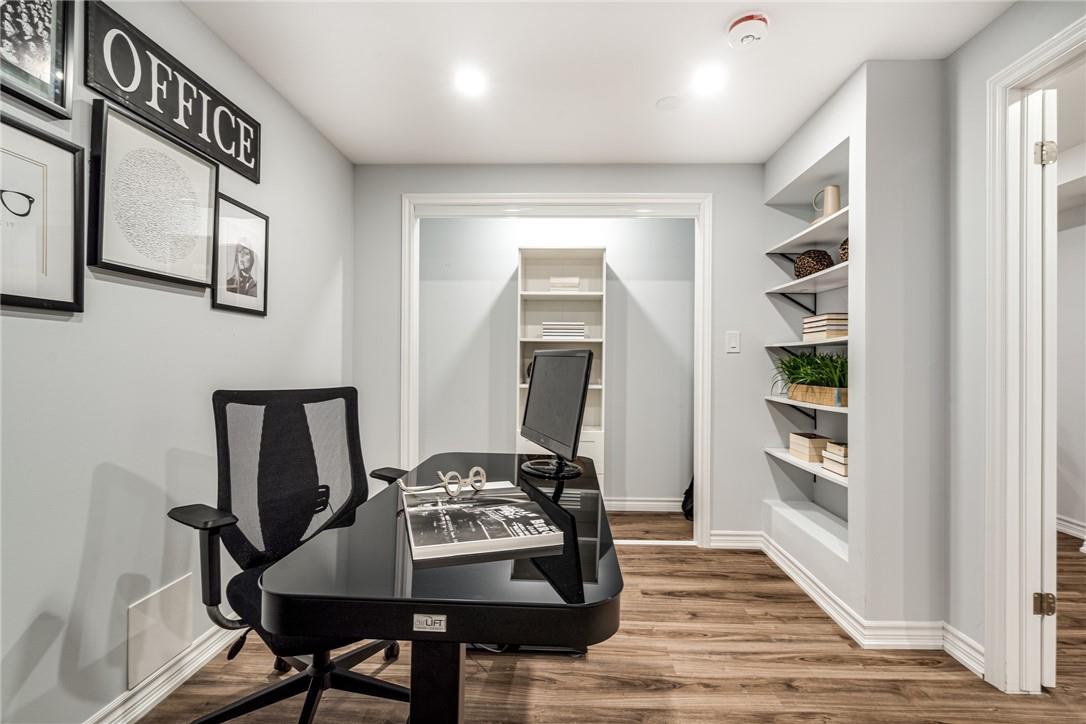41 Kingsview Drive Stoney Creek, Ontario L8J 3X6
$1,349,900
Discover the pinnacle of sophistication at 41 Kingsview Dr, a meticulously updated 4+2 bed residence nestled in one of Stoney Creek Mountain's most sought-after areas. Boasting over $200k in recent upgrades, this home features a spacious 3,092 SF layout with soaring 10-ft ceilings, a breathtakingly renovated kitchen equipped with a 6-burner gas stove & griddle, an under-counter microwave, extensive cabinetry & a massive island perfect for culinary enthusiasts & family gatherings. The kitchen opens to an inviting living room with large windows, enhancing the luxurious ambiance with rich hardwood floors. Upstairs, the master suite offers a serene retreat with a walk-in closet & sumptuous 5-pc ensuite bath. Additional generously sized bedrooms & another 5-pc bath provide comfort & privacy. The fully finished basement includes an in-law suite, a den & separate laundry, ideal for multi-generational living. Step outside to an entertainer's paradise in a meticulously landscaped backyard, featuring a charming gazebo for alfresco dining & a sturdy shed amidst lush greenery for privacy & tranquility. Enjoy direct access to the Bruce Trail, walks to Glendale & Felker's Falls, main floor laundry, direct entry from the 2-car garage, proximity to local schools, Paramount Shopping Centre & quick highway access via the Linc & Red Hill. With its thoughtful design & luxurious upgrades, this home is a must-see for discerning buyers seeking elegance, space & connection to nature. (id:47594)
Property Details
| MLS® Number | H4199060 |
| Property Type | Single Family |
| AmenitiesNearBy | Golf Course, Hospital, Public Transit, Recreation, Schools |
| CommunityFeatures | Community Centre |
| EquipmentType | Furnace, Other, Water Heater, Air Conditioner |
| Features | Park Setting, Park/reserve, Conservation/green Belt, Golf Course/parkland, Double Width Or More Driveway, Level, Carpet Free, Gazebo, In-law Suite |
| ParkingSpaceTotal | 6 |
| RentalEquipmentType | Furnace, Other, Water Heater, Air Conditioner |
| Structure | Shed |
Building
| BathroomTotal | 4 |
| BedroomsAboveGround | 4 |
| BedroomsBelowGround | 2 |
| BedroomsTotal | 6 |
| Appliances | Alarm System, Central Vacuum, Dishwasher, Dryer, Microwave, Refrigerator, Stove, Washer |
| ArchitecturalStyle | 2 Level |
| BasementDevelopment | Finished |
| BasementType | Full (finished) |
| CeilingType | Vaulted |
| ConstructedDate | 2003 |
| ConstructionStyleAttachment | Detached |
| CoolingType | Central Air Conditioning |
| ExteriorFinish | Brick, Stucco |
| FireplaceFuel | Gas |
| FireplacePresent | Yes |
| FireplaceType | Other - See Remarks |
| FoundationType | Poured Concrete |
| HalfBathTotal | 1 |
| HeatingFuel | Natural Gas |
| HeatingType | Forced Air |
| StoriesTotal | 2 |
| SizeExterior | 3092 Sqft |
| SizeInterior | 3092 Sqft |
| Type | House |
| UtilityWater | Municipal Water |
Parking
| Attached Garage | |
| Inside Entry |
Land
| Acreage | No |
| LandAmenities | Golf Course, Hospital, Public Transit, Recreation, Schools |
| Sewer | Municipal Sewage System |
| SizeDepth | 113 Ft |
| SizeFrontage | 51 Ft |
| SizeIrregular | 51.38 X 113.43 |
| SizeTotalText | 51.38 X 113.43|under 1/2 Acre |
Rooms
| Level | Type | Length | Width | Dimensions |
|---|---|---|---|---|
| Second Level | 5pc Bathroom | 14' 5'' x 10' 10'' | ||
| Second Level | 5pc Ensuite Bath | 13' 5'' x 9' 3'' | ||
| Second Level | Bedroom | 12' 7'' x 11' 9'' | ||
| Second Level | Bedroom | 13' 5'' x 12' 8'' | ||
| Second Level | Bedroom | 17' 6'' x 11' 8'' | ||
| Second Level | Primary Bedroom | 18' 1'' x 15' 7'' | ||
| Basement | Utility Room | 7' 10'' x 7' 7'' | ||
| Basement | Cold Room | 8' 4'' x 6' 7'' | ||
| Basement | Laundry Room | 6' 8'' x 4' 1'' | ||
| Basement | 3pc Bathroom | 9' '' x 4' 11'' | ||
| Basement | Office | 11' 0'' x 9' 3'' | ||
| Basement | Bedroom | 13' 1'' x 10' 9'' | ||
| Basement | Bedroom | 13' 1'' x 10' 9'' | ||
| Basement | Family Room | 20' 11'' x 15' 3'' | ||
| Ground Level | 2pc Bathroom | 7' 10'' x 5' 5'' | ||
| Ground Level | Laundry Room | 13' 5'' x 5' 6'' | ||
| Ground Level | Foyer | 14' '' x 13' 3'' | ||
| Ground Level | Living Room | 18' 4'' x 15' 6'' | ||
| Ground Level | Dining Room | 17' 4'' x 14' 9'' | ||
| Ground Level | Kitchen | 24' 6'' x 15' '' |
https://www.realtor.ca/real-estate/27118963/41-kingsview-drive-stoney-creek
Interested?
Contact us for more information
Mike Mccarthy
Salesperson
1595 Upper James St Unit 4b
Hamilton, Ontario L9B 0H7





































