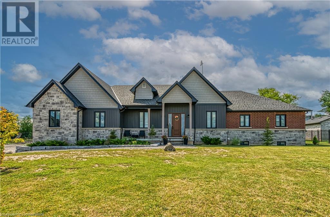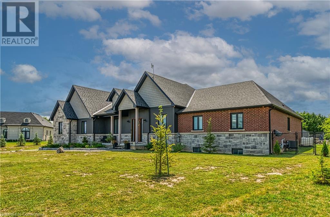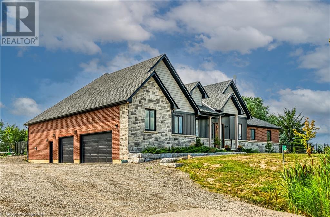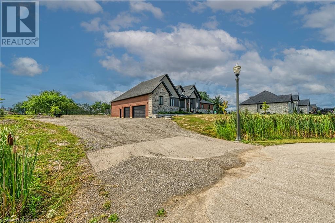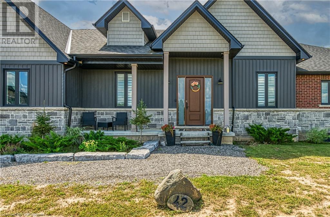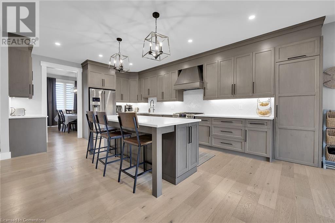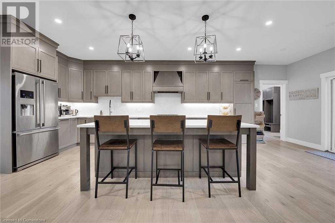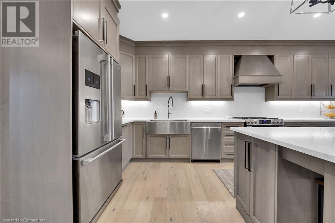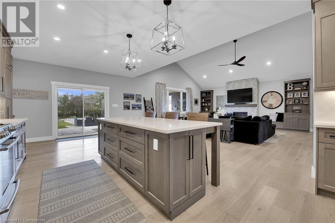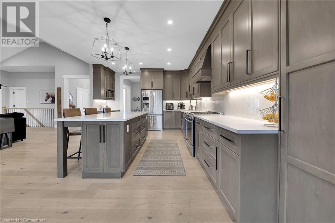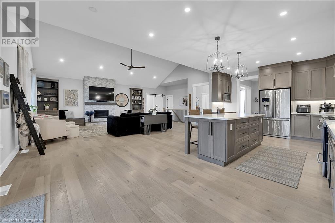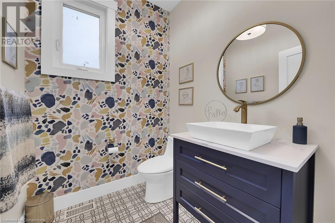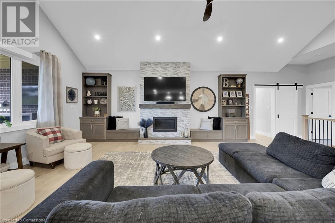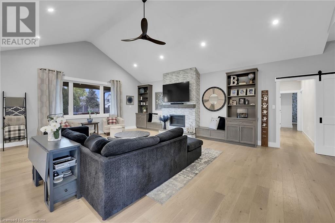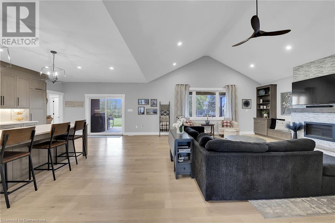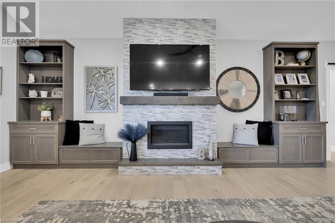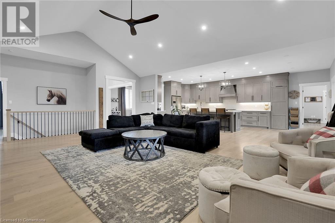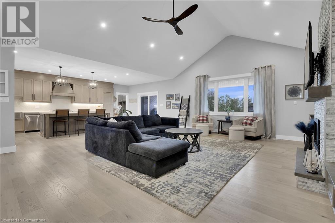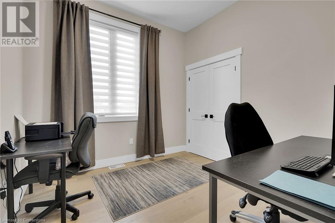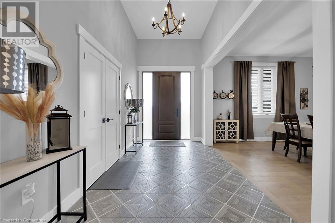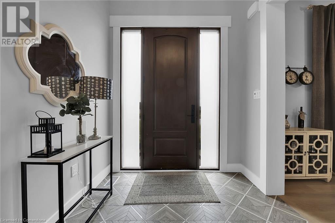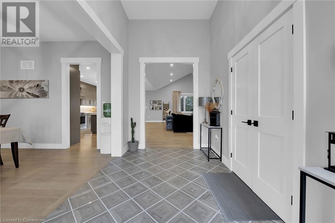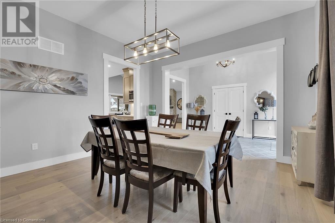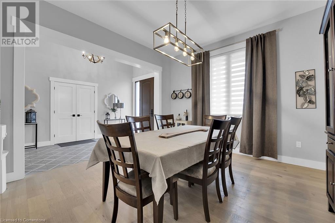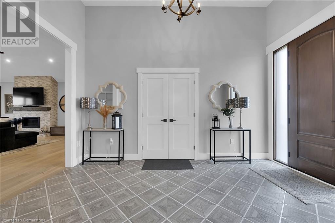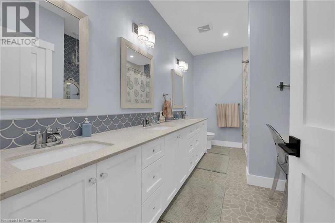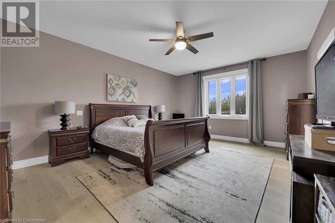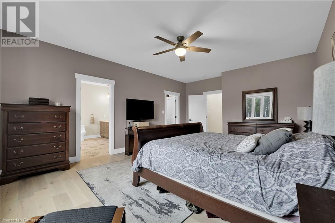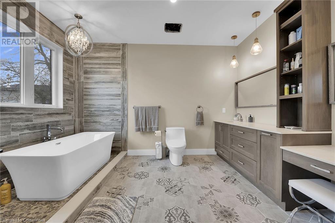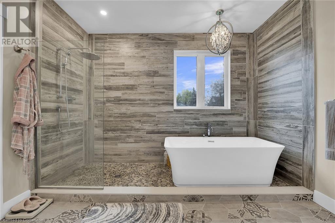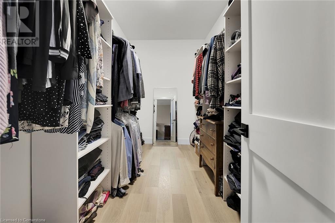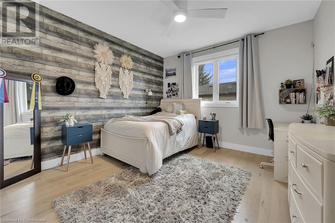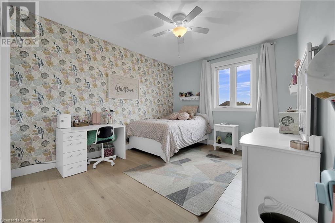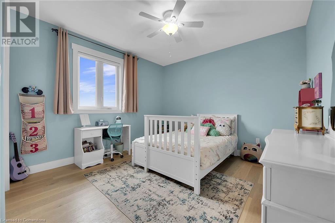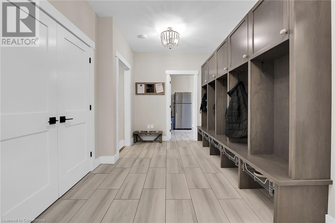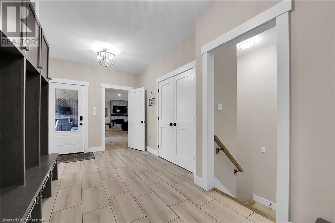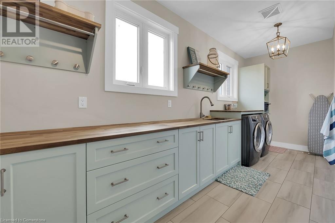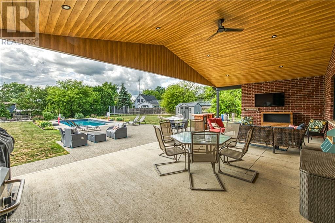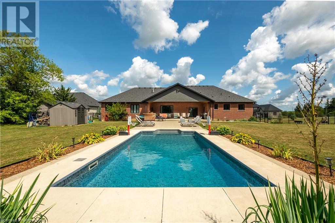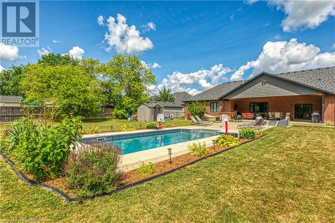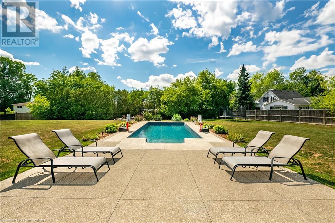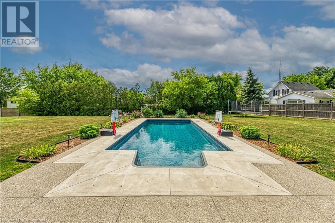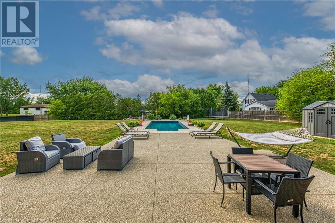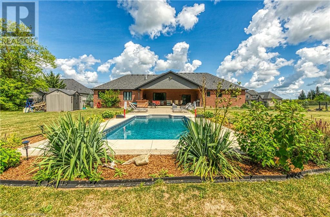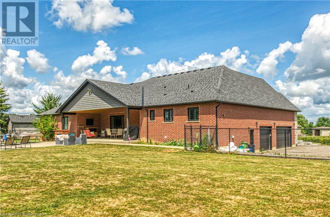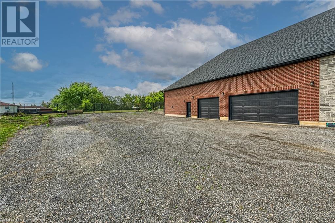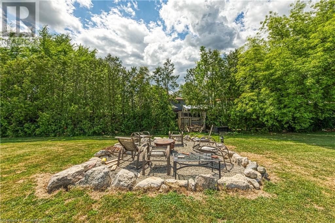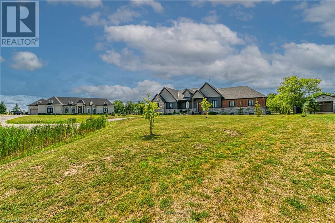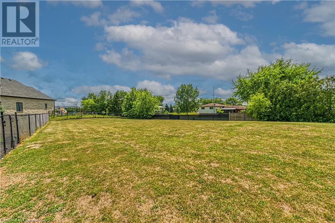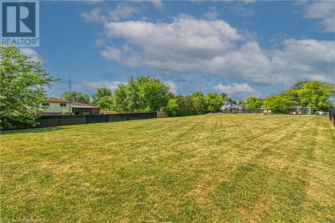42 Kramer Court York, Ontario N0A 1R0
$1,669,900
Beautifully presented, Custom Built 5 bedroom, 3 bathroom Home located on sought after1.08 acre lot in the desired location of Empire Estates with meticulous attention to detail throughout. Incredible curb appeal with brick & stone exterior, triple car garage, backyard oasis complete with extensive exposed aggregate concrete surrounding luxurious ingroundpool & oversized covered porch. The exquisitely finished, open concept interior offers approx. 3140sq ft of distinguished M/F living space highlighted by 9' ceilings throughout, custom kitchen w/oversized island, w/i pantry, quartz counters & S/S appliances, bright living room w/fireplace, b/i shelving & cathedral ceiling, formal dining area, welcoming foyer,5 spacious MF bedrooms (5th bed currently being used as a office), featuring luxurious primary suite with WI closet & stunning 5pc ensuite, oversized MF laundry with custom cabinetry. The lower level is awaiting your personal finishing touches and includes ample storage & direct access to garage. Situated perfectly on the lot to include potential detached out building/shop. Conveniently located 15 min. south of Hamilton - central to Binbrook, Caledonia & York. Rarely do custom homes such as this come available! (id:47594)
Property Details
| MLS® Number | 40678459 |
| Property Type | Single Family |
| Equipment Type | Other |
| Features | Country Residential |
| Parking Space Total | 13 |
| Pool Type | Inground Pool |
| Rental Equipment Type | Other |
| Structure | Porch |
Building
| Bathroom Total | 3 |
| Bedrooms Above Ground | 5 |
| Bedrooms Total | 5 |
| Appliances | Dishwasher, Refrigerator, Gas Stove(s) |
| Architectural Style | Bungalow |
| Basement Development | Unfinished |
| Basement Type | Full (unfinished) |
| Constructed Date | 2020 |
| Construction Style Attachment | Detached |
| Cooling Type | Central Air Conditioning |
| Exterior Finish | Brick, Stone, Vinyl Siding |
| Fireplace Present | Yes |
| Fireplace Total | 1 |
| Fixture | Ceiling Fans |
| Half Bath Total | 1 |
| Heating Fuel | Natural Gas |
| Heating Type | Forced Air |
| Stories Total | 1 |
| Size Interior | 3,146 Ft2 |
| Type | House |
| Utility Water | Cistern |
Parking
| Attached Garage |
Land
| Access Type | Road Access |
| Acreage | No |
| Sewer | Septic System |
| Size Frontage | 154 Ft |
| Size Total Text | 1/2 - 1.99 Acres |
| Zoning Description | H A10f4 |
Rooms
| Level | Type | Length | Width | Dimensions |
|---|---|---|---|---|
| Main Level | 5pc Bathroom | 11'4'' x 12'9'' | ||
| Main Level | 5pc Bathroom | 7'6'' x 13'5'' | ||
| Main Level | Laundry Room | 17'9'' x 11'2'' | ||
| Main Level | Mud Room | 15'7'' x 8'8'' | ||
| Main Level | 2pc Bathroom | 5'7'' x 6' | ||
| Main Level | Dining Room | 13'3'' x 14'0'' | ||
| Main Level | Bedroom | 9'11'' x 10'0'' | ||
| Main Level | Bedroom | 11'11'' x 12'0'' | ||
| Main Level | Bedroom | 11'3'' x 13'3'' | ||
| Main Level | Bedroom | 12'1'' x 11'11'' | ||
| Main Level | Primary Bedroom | 14'3'' x 18'3'' | ||
| Main Level | Living Room | 20'2'' x 24'10'' | ||
| Main Level | Kitchen | 13'3'' x 24'10'' |
https://www.realtor.ca/real-estate/27660228/42-kramer-court-york
Contact Us
Contact us for more information
John Van Doorn
Salesperson
(905) 573-1189
#102-325 Winterberry Drive
Stoney Creek, Ontario L8J 0B6
(905) 573-1188
(905) 573-1189
www.remaxescarpment.com/

