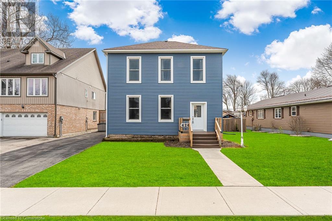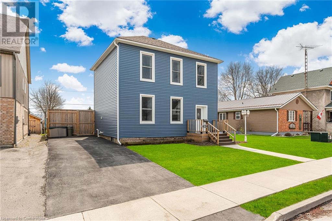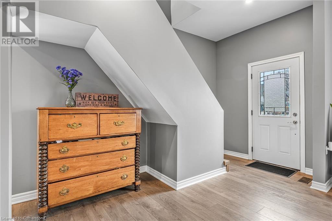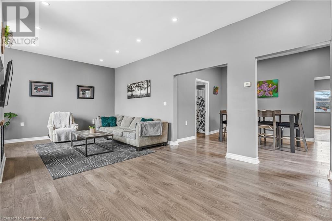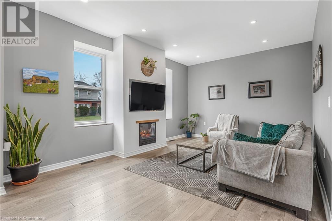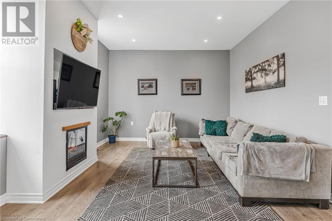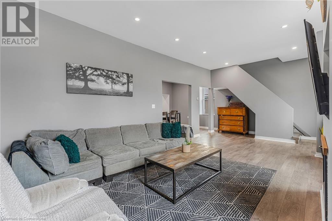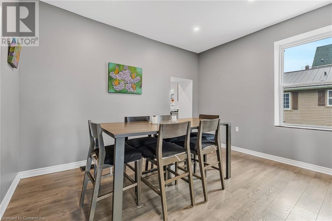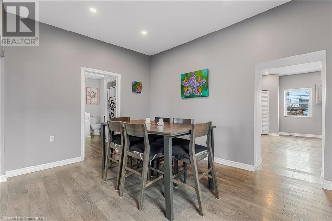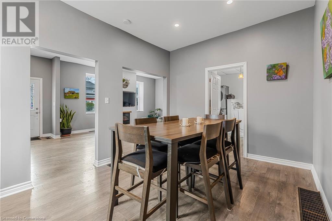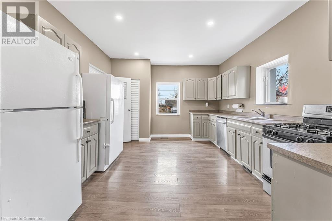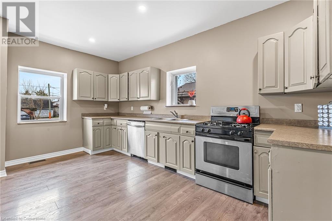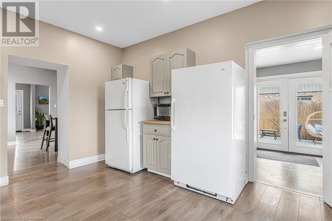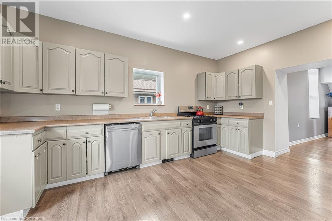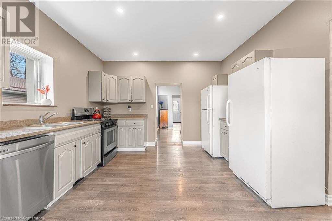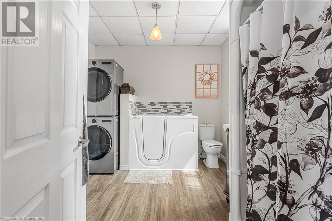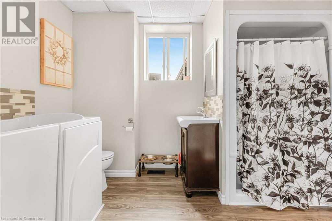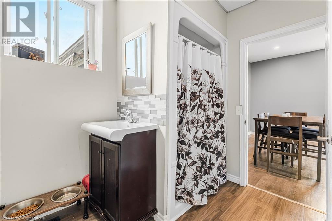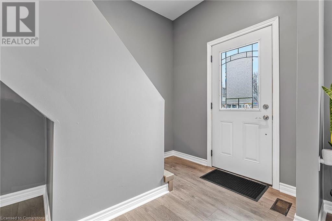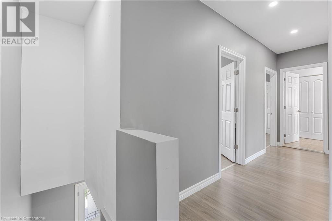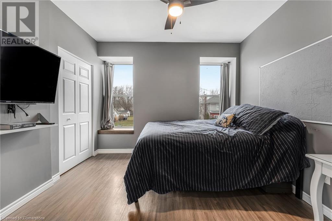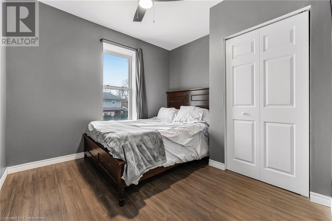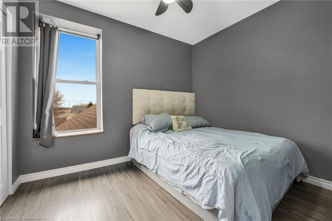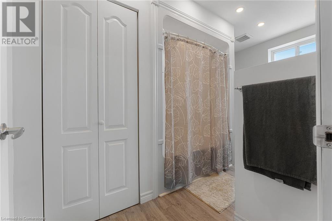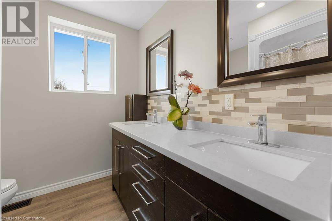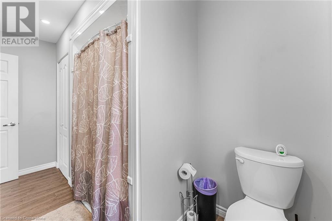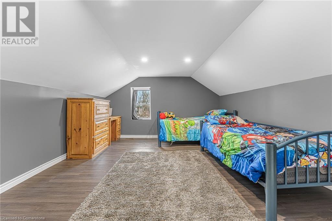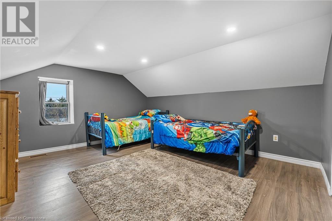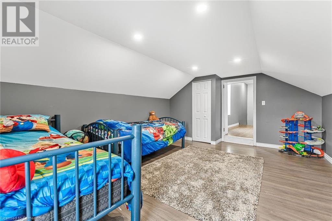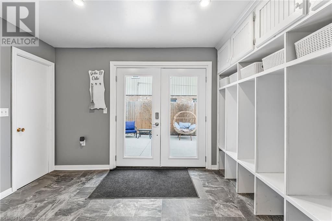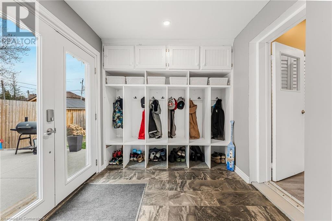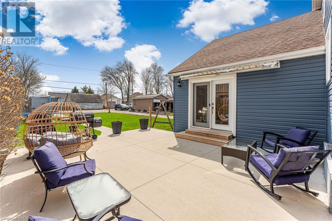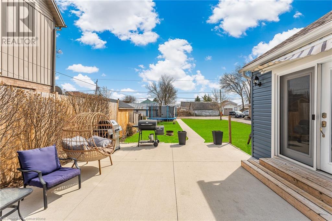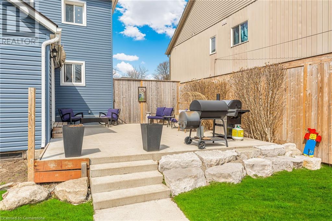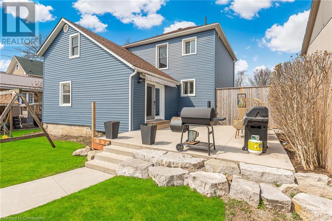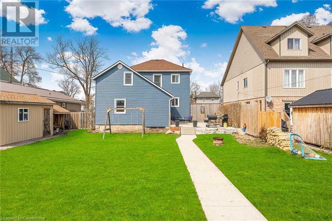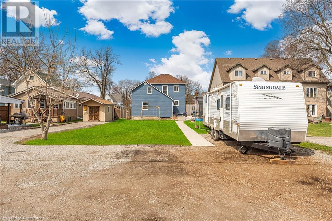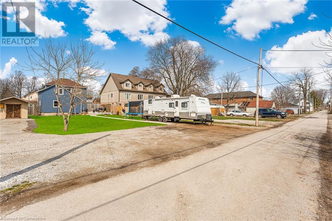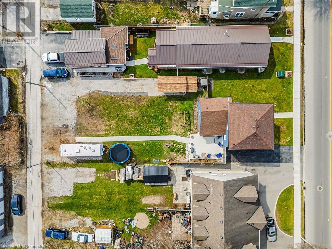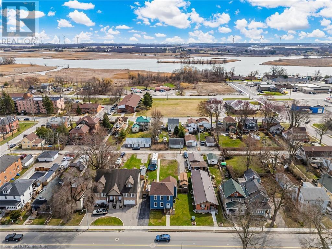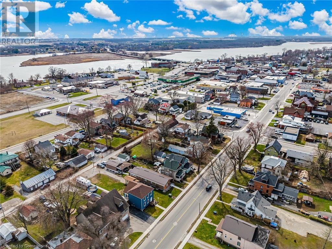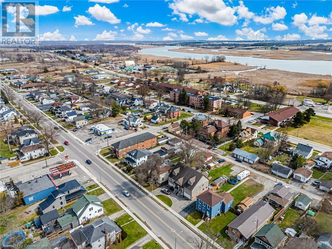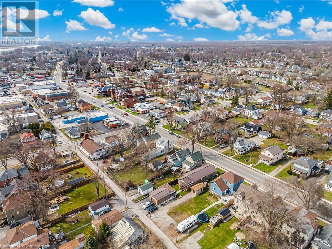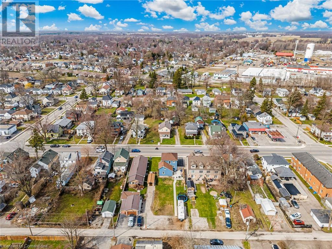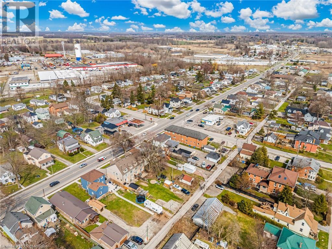424 Broad Street E Dunnville, Ontario N1A 1G5
$565,000
‘Right down Broad St!’ Nestled in the vibrant heart of Dunnville, this stunningly renovated 2-storey gem radiates timeless elegance & modern flair. With impeccable curb appeal, this expansive 1645sf home showcases 4 generously sized bedrooms & 2 full bathrooms – ideal for the growing family or the multi-generation arrangement (R3 zoning). Step inside the stately main floor which is punctuated with 9’ ceilings and sprawling principal rooms – including large living room accented with gorgeous fireplace focal point. The heart of the home, a gourmet kitchen, boasts abundant cabinetry and is seamlessly connected to an impressive 18x23 concrete patio overlooking a deep 165’ lot. Main floor 4pc bath dually serves as a laundry room. The second level has the 4 spacious bedrooms + 4pc bath all with newer flooring and paint – offering a perfect retreat after a long day. Full height basement provides ample space for storage. This home shines with upgrades galore: new vinyl siding, new energy efficient windows, soffit/fascia, e/trough, 100amp service, flooring, fresh paint, 10x16 shed w/ hydro, concrete sidewalk, newly paved driveway, +++! Plus, potential to build a detached shop/garage complete with convenient rear laneway access & tonnes of space for parking/storage. Footsteps to all of town's amenities - come and enjoy the rare 'completed' package at an affordable price! (id:47594)
Open House
This property has open houses!
1:00 pm
Ends at:3:00 pm
Property Details
| MLS® Number | 40717097 |
| Property Type | Single Family |
| Amenities Near By | Park, Place Of Worship, Schools, Shopping |
| Community Features | Community Centre |
| Features | Paved Driveway, Crushed Stone Driveway |
| Parking Space Total | 4 |
Building
| Bathroom Total | 2 |
| Bedrooms Above Ground | 4 |
| Bedrooms Total | 4 |
| Appliances | Dishwasher, Refrigerator, Gas Stove(s), Window Coverings |
| Architectural Style | 2 Level |
| Basement Development | Unfinished |
| Basement Type | Full (unfinished) |
| Construction Style Attachment | Detached |
| Cooling Type | Central Air Conditioning |
| Exterior Finish | Vinyl Siding |
| Foundation Type | Stone |
| Heating Fuel | Natural Gas |
| Heating Type | Forced Air |
| Stories Total | 2 |
| Size Interior | 1,645 Ft2 |
| Type | House |
| Utility Water | Municipal Water |
Land
| Access Type | Road Access |
| Acreage | No |
| Land Amenities | Park, Place Of Worship, Schools, Shopping |
| Sewer | Municipal Sewage System |
| Size Depth | 165 Ft |
| Size Frontage | 66 Ft |
| Size Total Text | Under 1/2 Acre |
| Zoning Description | R3 |
Rooms
| Level | Type | Length | Width | Dimensions |
|---|---|---|---|---|
| Second Level | 4pc Bathroom | 9'2'' x 12'10'' | ||
| Second Level | Primary Bedroom | 10'1'' x 10'7'' | ||
| Second Level | Bedroom | 8'4'' x 10'3'' | ||
| Second Level | Bedroom | 10'1'' x 10'9'' | ||
| Second Level | Bedroom | 16'1'' x 12'6'' | ||
| Main Level | 4pc Bathroom | 11'2'' x 10'8'' | ||
| Main Level | Mud Room | 7'11'' x 12'6'' | ||
| Main Level | Kitchen | 15'9'' x 12'5'' | ||
| Main Level | Dining Room | 10'3'' x 13'4'' | ||
| Main Level | Living Room | 25'0'' x 12'5'' |
https://www.realtor.ca/real-estate/28171292/424-broad-street-e-dunnville
Contact Us
Contact us for more information

Corey Schilstra
Salesperson
(905) 573-1189
www.coreysells.ca/
#101-325 Winterberry Drive
Stoney Creek, Ontario L8J 0B6
(905) 573-1188
(905) 573-1189

