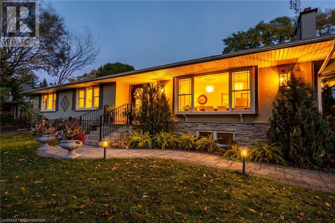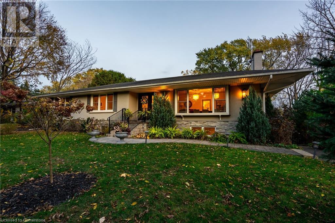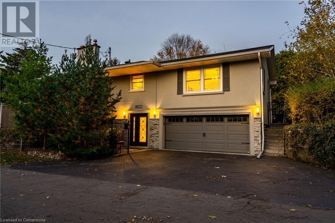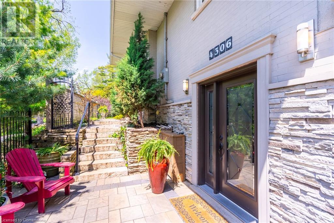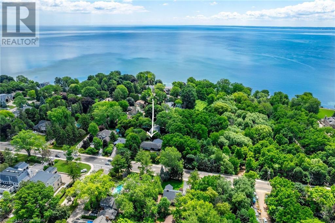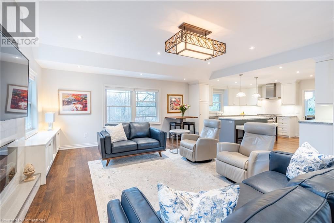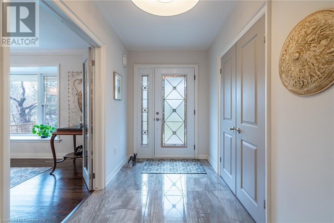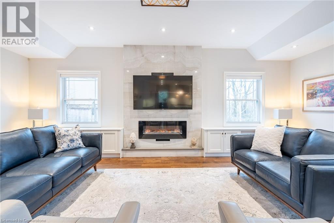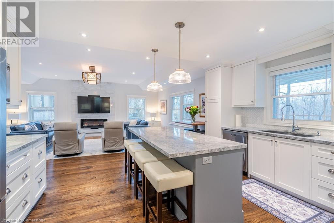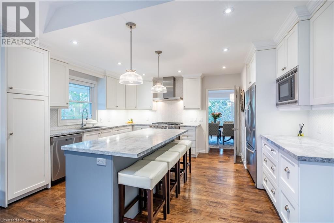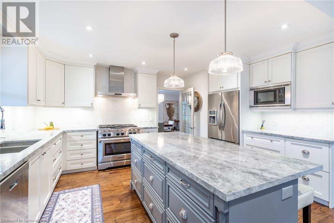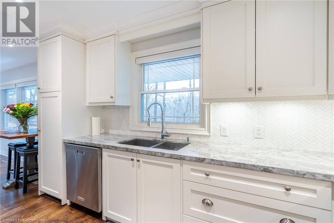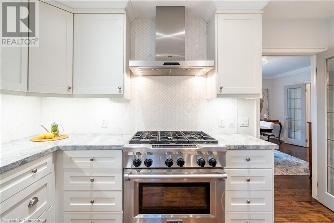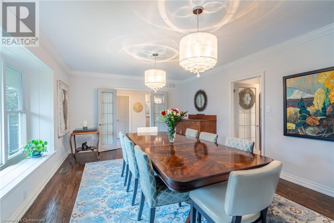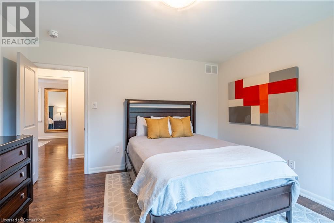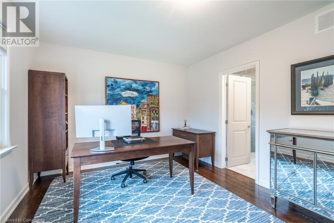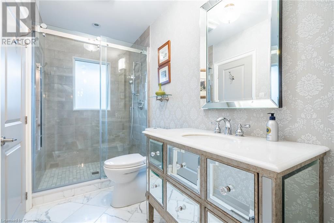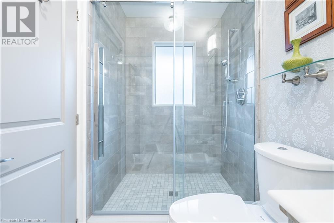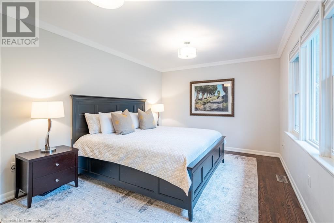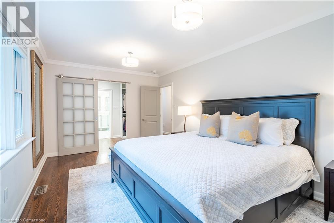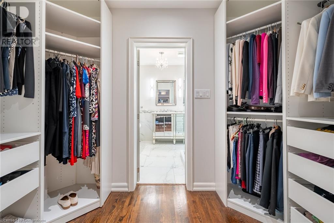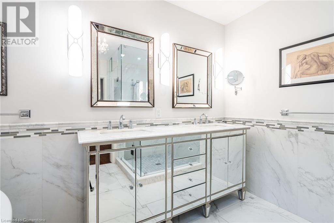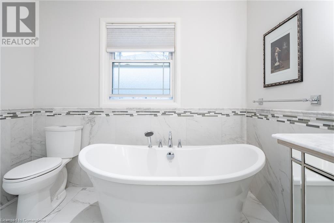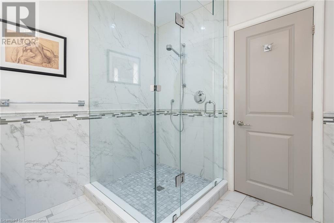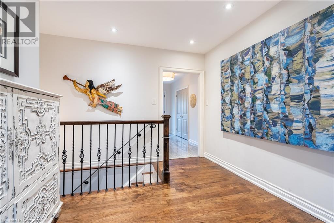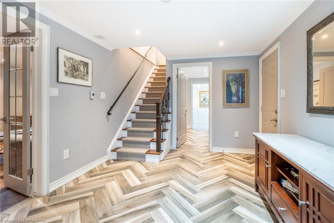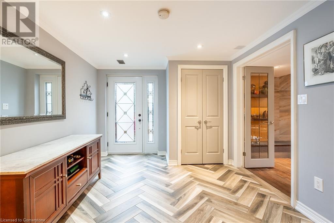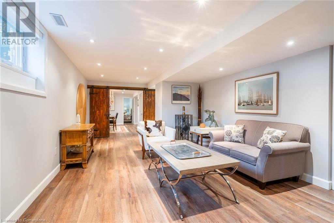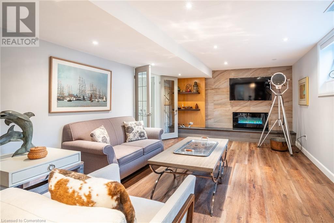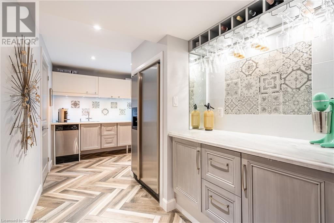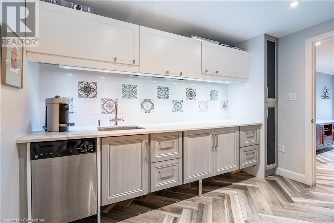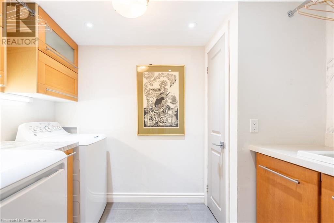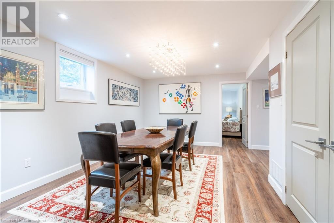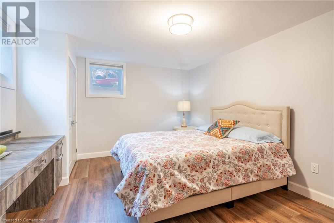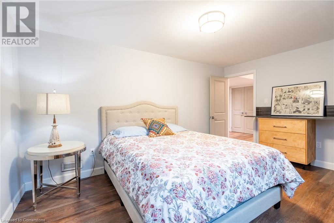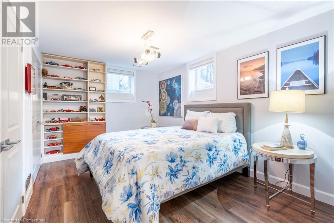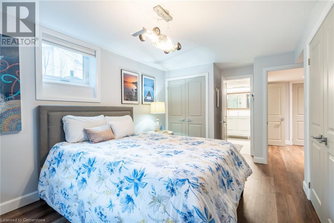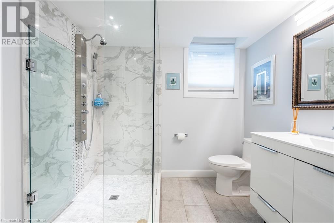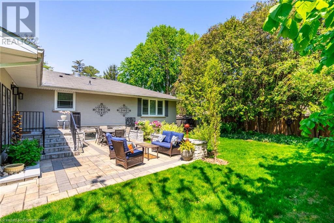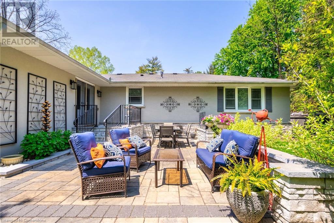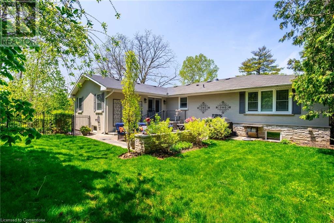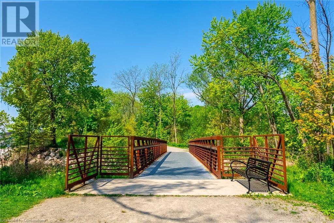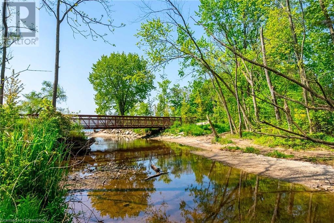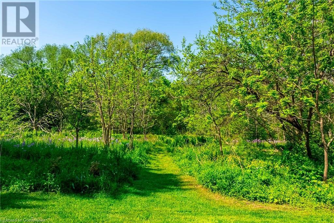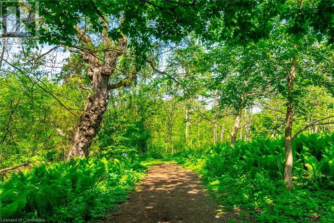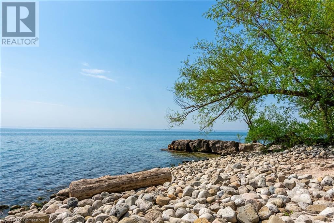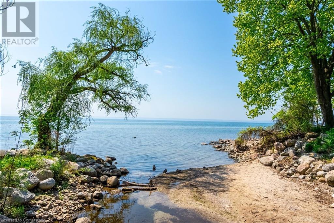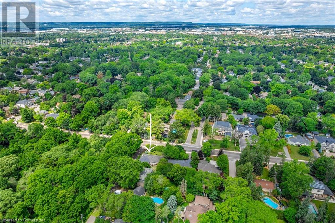4306 Lakeshore Road Burlington, Ontario L7L 1A8
$2,325,000
The best-kept secret is this beautifully renovated and sprawling L-shaped bungalow, offering perfection from top to bottom, just steps from the Lake. Large windows illuminate the kitchen and spacious dining room, creating an ideal space for entertaining. The completely renovated 1200sqft lower level serves as an in-law suite, teen suite, or guest suite. This home features a double car garage with inside entry, a professionally landscaped backyard, and a private road for residents only. Don't miss your chance to see this exceptional property. (id:47594)
Open House
This property has open houses!
2:00 pm
Ends at:4:00 pm
Property Details
| MLS® Number | 40669382 |
| Property Type | Single Family |
| Amenities Near By | Park, Place Of Worship, Public Transit, Schools |
| Equipment Type | None |
| Features | Paved Driveway, In-law Suite |
| Parking Space Total | 5 |
| Rental Equipment Type | None |
Building
| Bathroom Total | 3 |
| Bedrooms Above Ground | 3 |
| Bedrooms Below Ground | 2 |
| Bedrooms Total | 5 |
| Appliances | Central Vacuum, Dishwasher, Dryer, Washer, Microwave Built-in, Gas Stove(s), Window Coverings, Garage Door Opener |
| Architectural Style | Bungalow |
| Basement Development | Finished |
| Basement Type | Full (finished) |
| Constructed Date | 1958 |
| Construction Style Attachment | Detached |
| Cooling Type | Central Air Conditioning |
| Exterior Finish | Brick |
| Foundation Type | Block |
| Heating Fuel | Natural Gas |
| Heating Type | Forced Air |
| Stories Total | 1 |
| Size Interior | 2,133 Ft2 |
| Type | House |
| Utility Water | Municipal Water |
Parking
| Attached Garage |
Land
| Acreage | No |
| Land Amenities | Park, Place Of Worship, Public Transit, Schools |
| Sewer | Septic System |
| Size Depth | 127 Ft |
| Size Frontage | 93 Ft |
| Size Total Text | Under 1/2 Acre |
| Zoning Description | R1.2 |
Rooms
| Level | Type | Length | Width | Dimensions |
|---|---|---|---|---|
| Lower Level | 3pc Bathroom | Measurements not available | ||
| Lower Level | Laundry Room | 9' x 6' | ||
| Lower Level | Games Room | 18'9'' x 16'4'' | ||
| Lower Level | Recreation Room | 25'0'' x 12'8'' | ||
| Lower Level | Bedroom | 14'9'' x 11'7'' | ||
| Lower Level | Bedroom | 14'9'' x 10'0'' | ||
| Lower Level | Kitchen | 15'0'' x 10'7'' | ||
| Main Level | 3pc Bathroom | Measurements not available | ||
| Main Level | 5pc Bathroom | Measurements not available | ||
| Main Level | Bedroom | 13'0'' x 12'4'' | ||
| Main Level | Bedroom | 15'7'' x 10'9'' | ||
| Main Level | Primary Bedroom | 17'7'' x 10'10'' | ||
| Main Level | Foyer | 13'0'' x 6'0'' | ||
| Main Level | Sitting Room | 10'10'' x 9'0'' | ||
| Main Level | Family Room | 22'8'' x 18'7'' | ||
| Main Level | Kitchen | 15'0'' x 11'7'' | ||
| Main Level | Living Room/dining Room | 20'3'' x 13'0'' |
https://www.realtor.ca/real-estate/27604536/4306-lakeshore-road-burlington
Contact Us
Contact us for more information
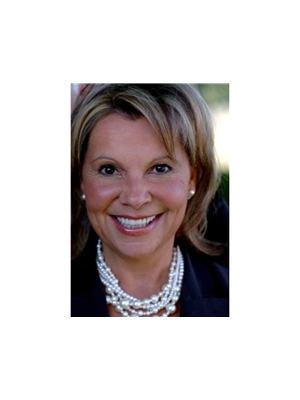
Sandy Smallbone
Salesperson
502 Brant Street Unit 1a
Burlington, Ontario L7R 2G4
(905) 631-8118

