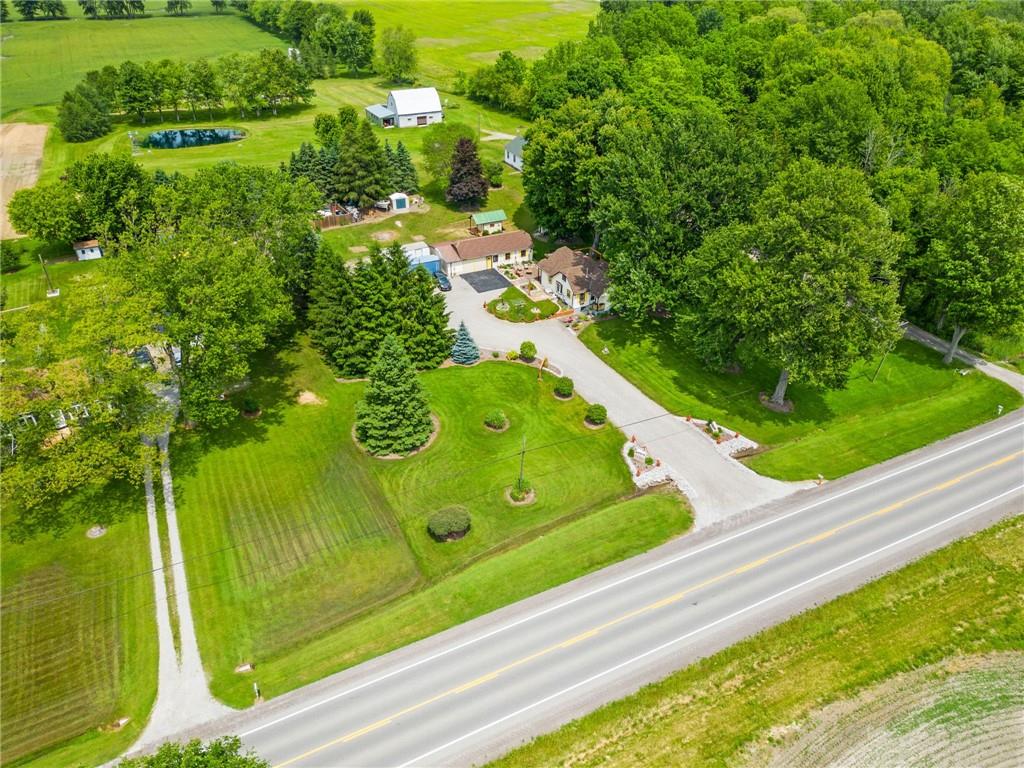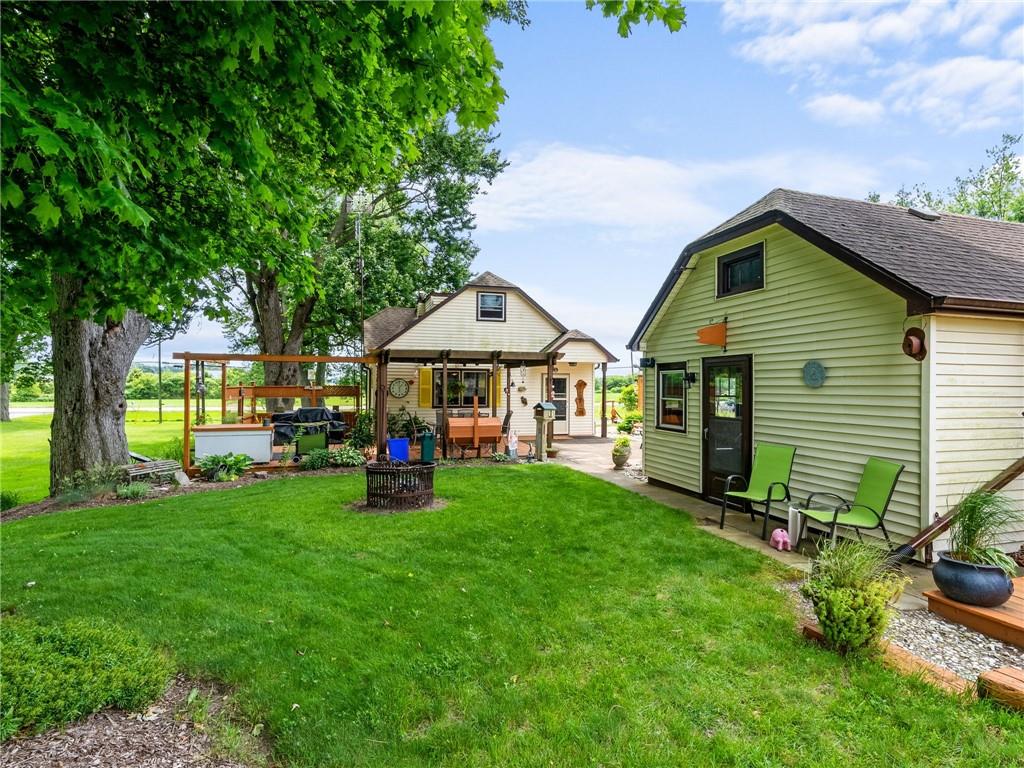43834 Hwy #3 Wainfleet, Ontario L0S 1V0
$689,900
Charming country retreat with so much to offer! Almost an acre but feels like much more because of all that is included on it - and perfect for the hobbyist, business owner, or just for pure personal enjoyment. Coming down the extra wide driveway you will feel as though you’re entering your own little retreat back off the road, surrounded by large mature trees. The home offers a great main floor layout with a large cozy family room that opens up to the dining room and kitchen. The sizable primary bedroom is conveniently located on the main floor as well with the full bathroom right beside. Upstairs has it’s own gas fireplace and provides plenty of possibilities with a bedroom space, den area, and finished storage space. This space could be used as a home office, rec room, etc - all depending on what you may need! Basement offers storage space and a laundry room. Home has generac backup generator, 200amp service, mostly newer windows, & 3000gal cistern. The private rear patio between the home and shop is perfect for entertaining or a morning coffee with both a pergola area and an open one as well. Spacious 48’x25’ det shop w/ 80amp service has plenty of potential uses - including a ”rec room” and then space for the toys, home gym, etc. 40’x10’ sea-can, 25’x8’ trailer box, and 2 sheds on property take storage space to the next level. Property has a fenced outdoor storage area, ideal for extra parking, materials, etc. Truly a one of a kind property - don’t wait on this one! (id:47594)
Property Details
| MLS® Number | H4196321 |
| Property Type | Single Family |
| EquipmentType | None |
| Features | Crushed Stone Driveway, Country Residential |
| ParkingSpaceTotal | 27 |
| RentalEquipmentType | None |
Building
| BathroomTotal | 1 |
| BedroomsAboveGround | 2 |
| BedroomsTotal | 2 |
| Appliances | Dryer, Freezer, Microwave, Refrigerator, Stove, Washer, Window Coverings |
| BasementDevelopment | Finished |
| BasementType | Full (finished) |
| ConstructedDate | 1943 |
| ConstructionStyleAttachment | Detached |
| ExteriorFinish | Vinyl Siding |
| FireplaceFuel | Wood |
| FireplacePresent | Yes |
| FireplaceType | Other - See Remarks |
| FoundationType | Poured Concrete |
| HeatingFuel | Natural Gas |
| HeatingType | Radiant Heat |
| StoriesTotal | 1 |
| SizeExterior | 1150 Sqft |
| SizeInterior | 1150 Sqft |
| Type | House |
| UtilityWater | Cistern |
Parking
| Detached Garage | |
| Gravel |
Land
| Acreage | No |
| Sewer | Septic System |
| SizeDepth | 267 Ft |
| SizeFrontage | 153 Ft |
| SizeIrregular | 153.63 X 267.42 |
| SizeTotalText | 153.63 X 267.42|1/2 - 1.99 Acres |
| ZoningDescription | R1 |
Rooms
| Level | Type | Length | Width | Dimensions |
|---|---|---|---|---|
| Second Level | Bedroom | 11' 8'' x 12' '' | ||
| Second Level | Den | 27' 5'' x 9' 7'' | ||
| Second Level | Storage | 11' '' x 15' 9'' | ||
| Ground Level | 4pc Bathroom | 17' 6'' x 10' 8'' | ||
| Ground Level | Primary Bedroom | 17' 6'' x 10' 8'' | ||
| Ground Level | Kitchen | 11' 7'' x 9' 3'' | ||
| Ground Level | Dining Room | 13' 3'' x 10' '' | ||
| Ground Level | Family Room | 16' '' x 12' '' |
https://www.realtor.ca/real-estate/27000209/43834-hwy-3-wainfleet
Interested?
Contact us for more information
Travis Langeraap
Salesperson
325 Winterberry Dr Unit 4b
Stoney Creek, Ontario L8J 0B6

















































