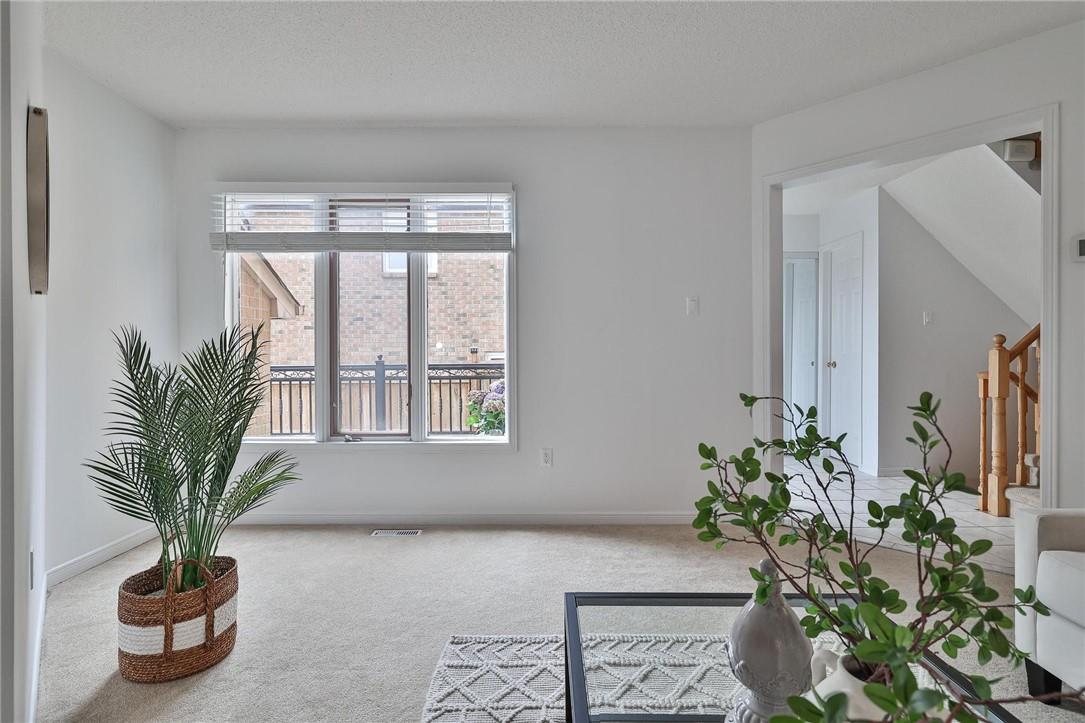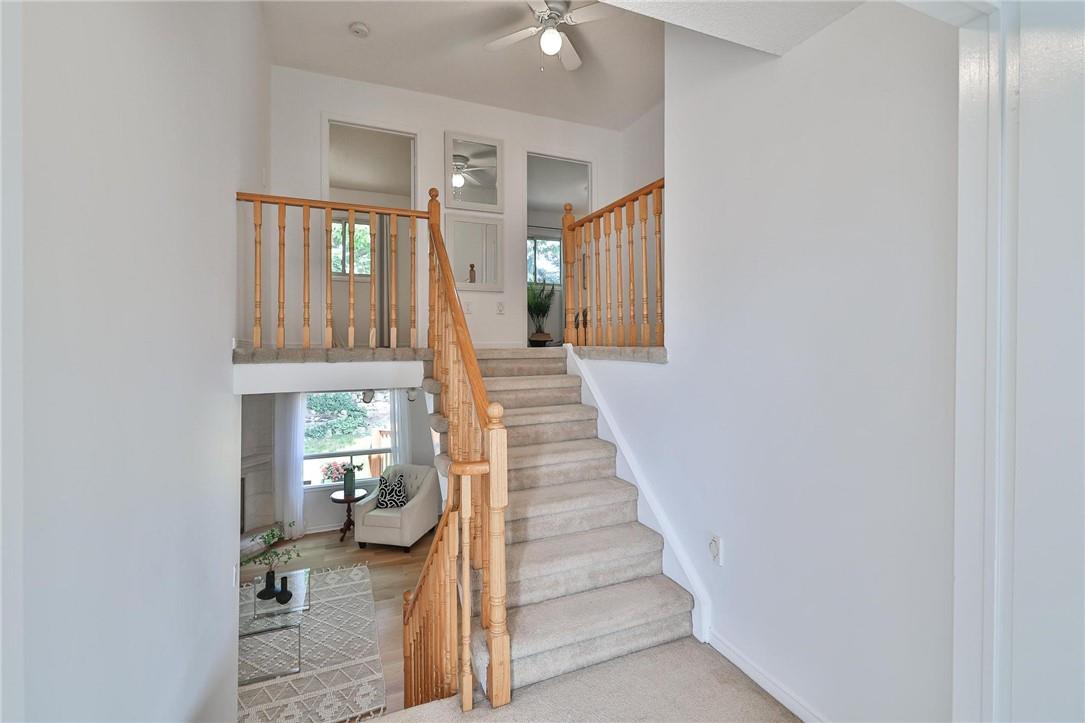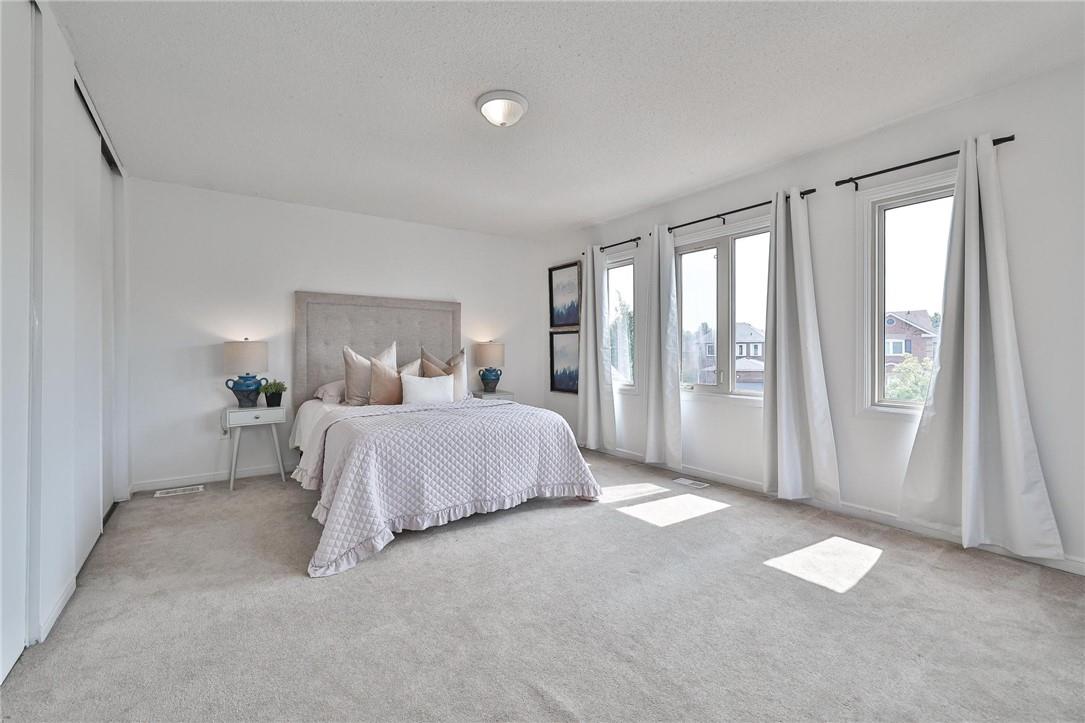44 Killarney Court Brampton, Ontario L6Z 3B5
$1,200,000
Welcome to 44 Killarney Crt. Fabulous 5 level backsplit, 3 bedroom, 3 bathroom family home situated on a quiet court in sought after Heart Lake E. Approximately 2,696 sq ft of living space with lower level. Large master bedroom with ensuite bathroom. 10ft of closet space. Main floor living room boasts fireplace with gas insert & new engineered hardwood flooring. Separate dining room and living room, spacious newly renovated kitchen, quartz countertops with sliding doors walks out to a 12X12 cedar screened in gazebo and new lower deck over looking a beautiful rock garden. Finished recreation room, an office space to work from home and space for playroom, exercise room or extra storage. Many parks include playgrounds, sports parks and recreation facilities galore. Close to shopping, hospital and highway access. This home wont last long! (id:47594)
Open House
This property has open houses!
2:00 pm
Ends at:4:00 pm
Property Details
| MLS® Number | H4201040 |
| Property Type | Single Family |
| AmenitiesNearBy | Golf Course, Hospital, Public Transit, Schools |
| EquipmentType | Water Heater |
| Features | Park Setting, Park/reserve, Golf Course/parkland, Double Width Or More Driveway, Paved Driveway, Gazebo |
| ParkingSpaceTotal | 6 |
| RentalEquipmentType | Water Heater |
Building
| BathroomTotal | 3 |
| BedroomsAboveGround | 3 |
| BedroomsTotal | 3 |
| Appliances | Central Vacuum, Dishwasher, Dryer, Freezer, Refrigerator, Stove, Washer |
| BasementDevelopment | Finished |
| BasementType | Full (finished) |
| ConstructionStyleAttachment | Detached |
| CoolingType | Central Air Conditioning |
| ExteriorFinish | Aluminum Siding, Brick |
| FireplaceFuel | Gas |
| FireplacePresent | Yes |
| FireplaceType | Other - See Remarks |
| FoundationType | Block |
| HalfBathTotal | 1 |
| HeatingFuel | Natural Gas |
| HeatingType | Forced Air |
| SizeExterior | 1854 Sqft |
| SizeInterior | 1854 Sqft |
| Type | House |
| UtilityWater | Municipal Water |
Parking
| Attached Garage |
Land
| Acreage | No |
| LandAmenities | Golf Course, Hospital, Public Transit, Schools |
| Sewer | Municipal Sewage System |
| SizeDepth | 114 Ft |
| SizeFrontage | 40 Ft |
| SizeIrregular | 40.07 X 114.98 |
| SizeTotalText | 40.07 X 114.98|under 1/2 Acre |
| SoilType | Clay |
| ZoningDescription | Residential/m2 |
Rooms
| Level | Type | Length | Width | Dimensions |
|---|---|---|---|---|
| Second Level | 4pc Bathroom | Measurements not available | ||
| Second Level | Bedroom | 13' 2'' x 10' 2'' | ||
| Second Level | Bedroom | 12' 1'' x 10' 2'' | ||
| Second Level | Primary Bedroom | 25' 7'' x 12' 11'' | ||
| Third Level | 3pc Ensuite Bath | Measurements not available | ||
| Basement | Recreation Room | 17' 8'' x 27' 5'' | ||
| Basement | Office | 6' 5'' x 12' 8'' | ||
| Sub-basement | 2pc Bathroom | Measurements not available | ||
| Ground Level | Living Room | 12' 5'' x 14' 4'' | ||
| Ground Level | Family Room | 15' 11'' x 15' 0'' | ||
| Ground Level | Dining Room | 12' 5'' x 10' 4'' | ||
| Ground Level | Kitchen | 12' 5'' x 10' 2'' |
https://www.realtor.ca/real-estate/27214136/44-killarney-court-brampton
Interested?
Contact us for more information
Jacqueline Vincent-Gilmore
Salesperson
502 Brant Street
Burlington, Ontario L7R 2G4




















































