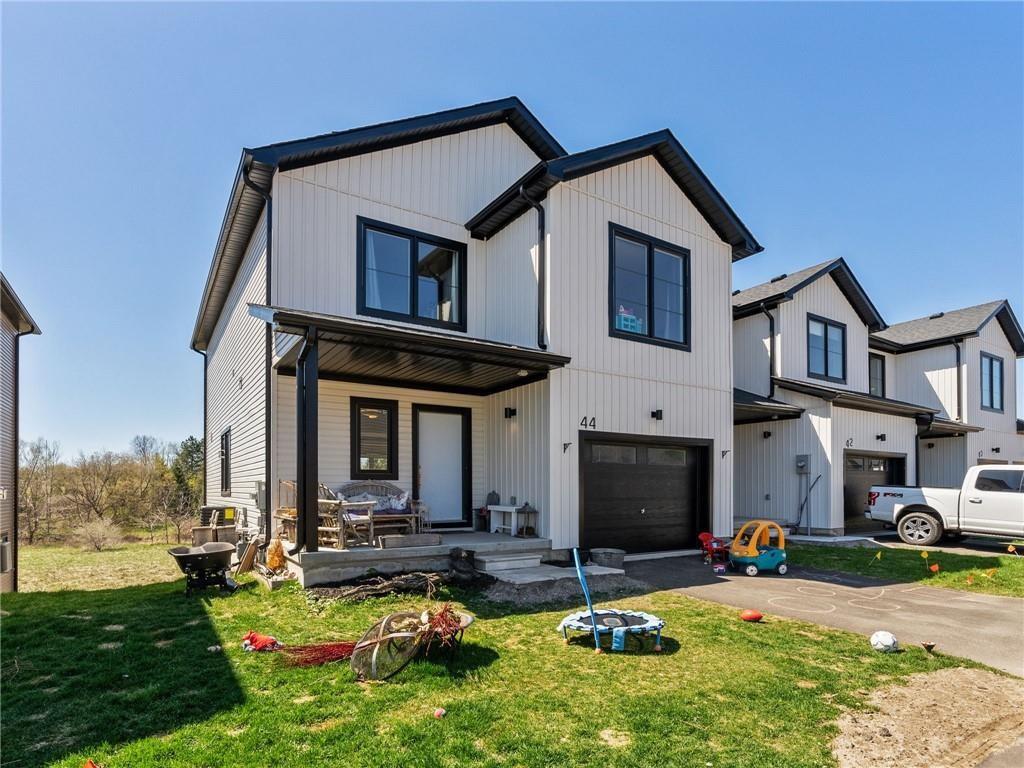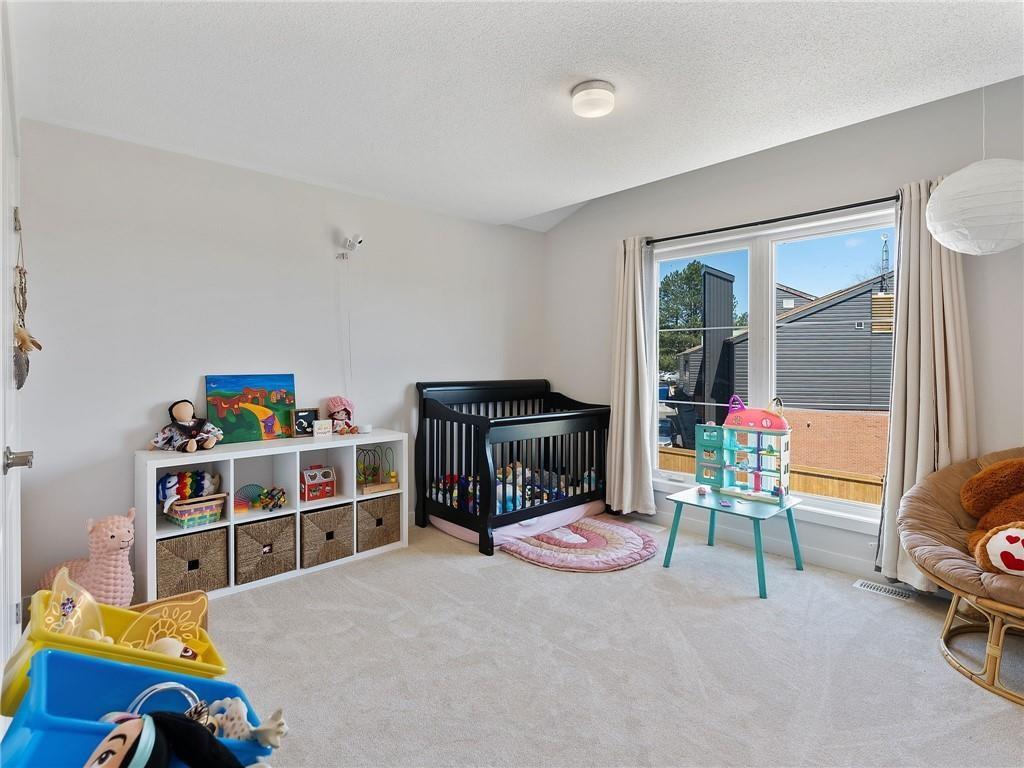44 Trailside Drive Townsend, Ontario N0A 1S0
$689,000
Nestled within the welcoming community of Townsend, this stunning end-unit townhome invites you to experience the epitome of modern living. Entertain guests or simply unwind in the bright living room, featuring a trendy gas fireplace that adds warmth and charm to the space. The modern kitchen is equipped with stainless steel appliances, sleek stone countertops, and a convenient breakfast bar. Upstairs, find three generous sized bedrooms and two full bathrooms, including a serene primary suite boasting a spacious walk-in closet and luxurious 4pc ensuite. Forget lugging laundry up and down stairs—enjoy the convenience of bedroom level laundry. And don't forget about the full, unfinished walk-out basement, just waiting for your personal touch to transform it into extra living space. Conveniently located near parks, trails, and Townsend Pond, outdoor adventures are right at your doorstep. Plus, a short drive takes you to Simcoe, Jarvis, and Hagersville. Simply unpack & relax. (id:47594)
Property Details
| MLS® Number | H4194685 |
| Property Type | Single Family |
| CommunityFeatures | Quiet Area |
| EquipmentType | Water Heater |
| Features | Park Setting, Treed, Wooded Area, Park/reserve, Paved Driveway |
| ParkingSpaceTotal | 2 |
| RentalEquipmentType | Water Heater |
Building
| BathroomTotal | 3 |
| BedroomsAboveGround | 3 |
| BedroomsTotal | 3 |
| Appliances | Dishwasher, Dryer, Refrigerator, Stove, Washer |
| ArchitecturalStyle | 2 Level |
| BasementDevelopment | Unfinished |
| BasementType | Full (unfinished) |
| ConstructionStyleAttachment | Attached |
| CoolingType | Central Air Conditioning |
| ExteriorFinish | Vinyl Siding |
| FireplaceFuel | Gas |
| FireplacePresent | Yes |
| FireplaceType | Other - See Remarks |
| FoundationType | Poured Concrete |
| HalfBathTotal | 1 |
| HeatingFuel | Natural Gas |
| HeatingType | Forced Air |
| StoriesTotal | 2 |
| SizeExterior | 1909 Sqft |
| SizeInterior | 1909 Sqft |
| Type | Row / Townhouse |
| UtilityWater | Municipal Water |
Parking
| Attached Garage | |
| Inside Entry |
Land
| Acreage | No |
| Sewer | Municipal Sewage System |
| SizeDepth | 97 Ft |
| SizeFrontage | 33 Ft |
| SizeIrregular | 33.89 X 97.77 |
| SizeTotalText | 33.89 X 97.77|under 1/2 Acre |
Rooms
| Level | Type | Length | Width | Dimensions |
|---|---|---|---|---|
| Second Level | Laundry Room | Measurements not available | ||
| Second Level | 4pc Bathroom | Measurements not available | ||
| Second Level | Bedroom | 11' 8'' x 11' 5'' | ||
| Second Level | Bedroom | 13' 2'' x 12' 0'' | ||
| Second Level | 4pc Ensuite Bath | Measurements not available | ||
| Second Level | Primary Bedroom | 12' 6'' x 15' 0'' | ||
| Ground Level | Living Room | 15' 2'' x 16' 6'' | ||
| Ground Level | Kitchen | 10' 0'' x 13' 0'' | ||
| Ground Level | Dining Room | 10' 0'' x 11' 1'' | ||
| Ground Level | 2pc Bathroom | Measurements not available | ||
| Ground Level | Foyer | Measurements not available |
https://www.realtor.ca/real-estate/26921551/44-trailside-drive-townsend
Interested?
Contact us for more information
Brock Jensen
Salesperson
#101-325 Winterberry Drive
Stoney Creek, Ontario L8J 0B6

































