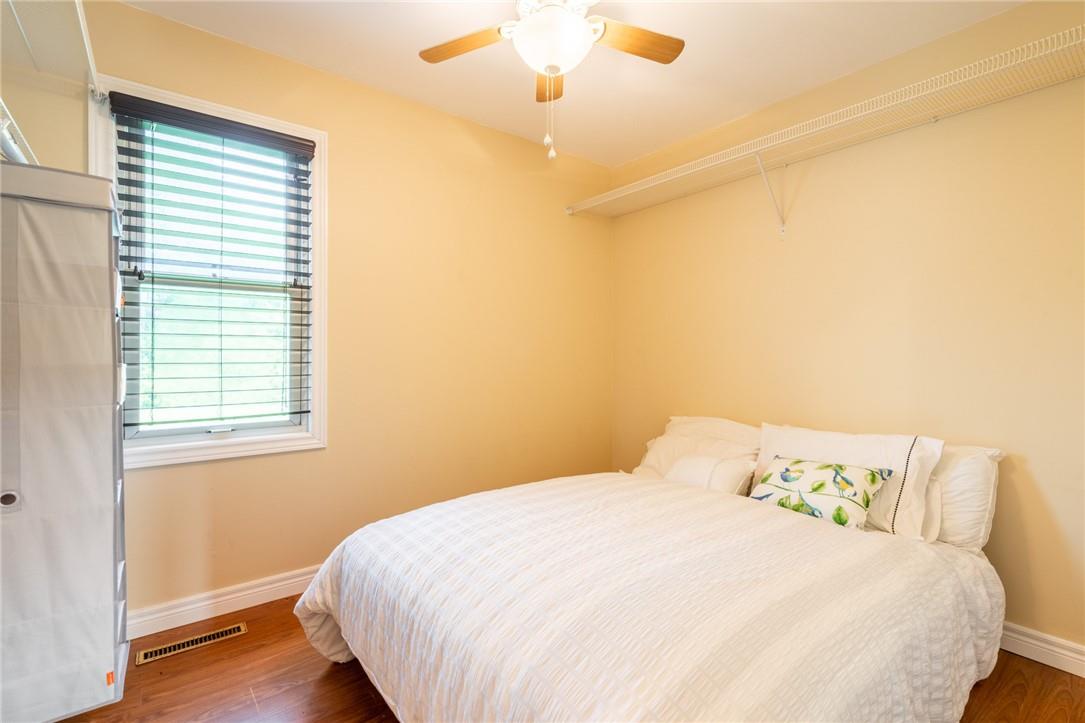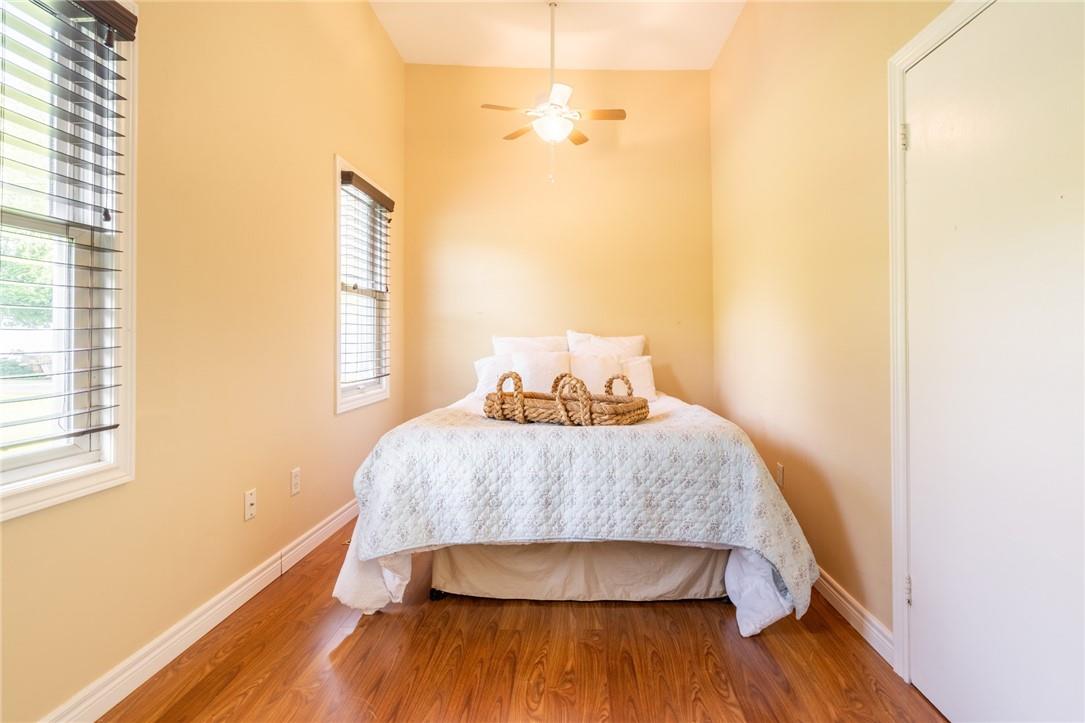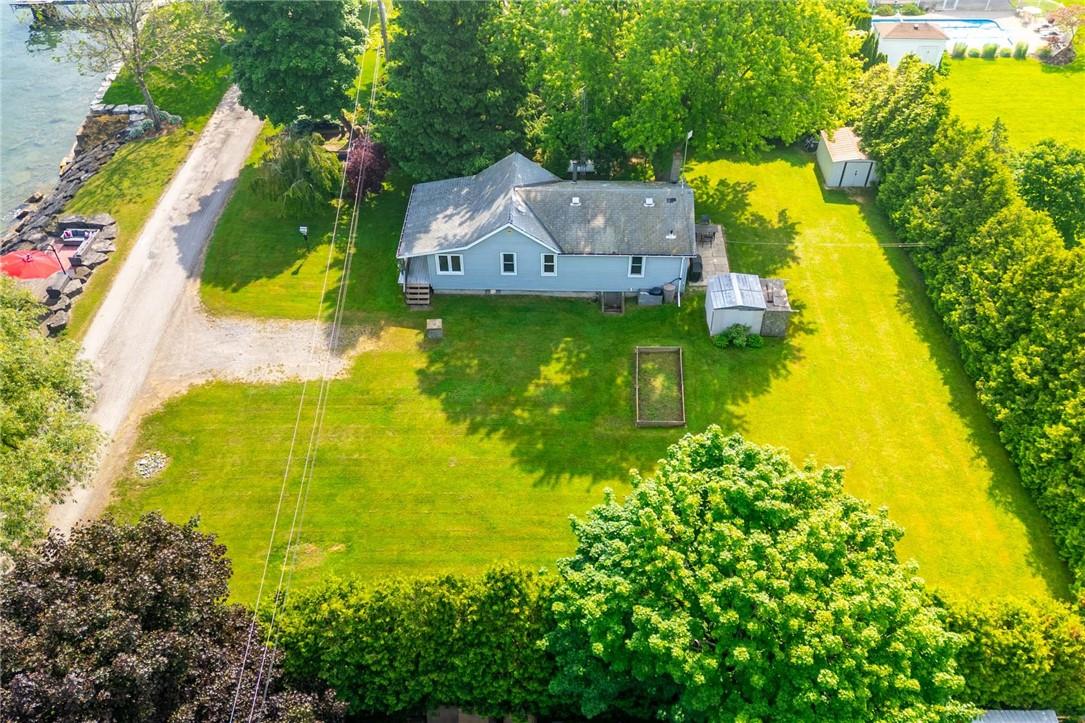4428 Lakeside Drive Beamsville, Ontario L0R 1B1
$1,399,000
Beamsville's best kept secret! Rebuild or expand to create your dream home on Lakeside Drive. This remarkable 135ft x 135ft property offers sweeping, unobstructed views of Lake Ontario and the Toronto skyline coupled with riparian rights. The professionally constructed armour stone break wall provides direct access to the water, perfect for boating, fishing, and swimming. Inside the home, find approx 1000sqft of living space, including 2 bedrooms, 4-piece bathroom, and access to the backyard. Its prime location and stunning views make it ideal to rebuild or expand on the existing home. Break wall is 15-20 years old. Town of Lincoln will provide garbage and snow removal and road repairs. Don't miss your chance to own this rarely offered property. (id:47594)
Open House
This property has open houses!
2:00 pm
Ends at:4:00 pm
Property Details
| MLS® Number | H4195572 |
| Property Type | Single Family |
| AmenitiesNearBy | Golf Course, Hospital |
| CommunityFeatures | Quiet Area |
| EquipmentType | None |
| Features | Golf Course/parkland, Double Width Or More Driveway, Crushed Stone Driveway, Carpet Free, Country Residential, Sump Pump |
| ParkingSpaceTotal | 4 |
| RentalEquipmentType | None |
| WaterFrontType | Waterfront |
Building
| BathroomTotal | 1 |
| BedroomsAboveGround | 2 |
| BedroomsTotal | 2 |
| ArchitecturalStyle | Bungalow |
| BasementDevelopment | Unfinished |
| BasementType | Partial (unfinished) |
| ConstructedDate | 1940 |
| ConstructionStyleAttachment | Detached |
| CoolingType | Central Air Conditioning |
| ExteriorFinish | Vinyl Siding |
| FireplacePresent | Yes |
| FireplaceType | Woodstove |
| FoundationType | Block |
| HeatingFuel | Propane |
| HeatingType | Forced Air |
| StoriesTotal | 1 |
| SizeExterior | 1000 Sqft |
| SizeInterior | 1000 Sqft |
| Type | House |
| UtilityWater | Cistern |
Parking
| Gravel | |
| No Garage |
Land
| AccessType | Water Access |
| Acreage | No |
| LandAmenities | Golf Course, Hospital |
| Sewer | Septic System |
| SizeDepth | 135 Ft |
| SizeFrontage | 135 Ft |
| SizeIrregular | 135 X 135.8 |
| SizeTotalText | 135 X 135.8|1/2 - 1.99 Acres |
Rooms
| Level | Type | Length | Width | Dimensions |
|---|---|---|---|---|
| Ground Level | Foyer | 6' 0'' x 3' 6'' | ||
| Ground Level | 4pc Bathroom | 5' 0'' x 8' 1'' | ||
| Ground Level | Bedroom | 9' 11'' x 8' 1'' | ||
| Ground Level | Bedroom | 13' 7'' x 8' 0'' | ||
| Ground Level | Kitchen | 11' 0'' x 10' 11'' | ||
| Ground Level | Living Room/dining Room | 26' 7'' x 19' 5'' |
https://www.realtor.ca/real-estate/26994219/4428-lakeside-drive-beamsville
Interested?
Contact us for more information
Sandy Smallbone
Salesperson
502 Brant Street Unit 1a
Burlington, Ontario L7R 2G4



































