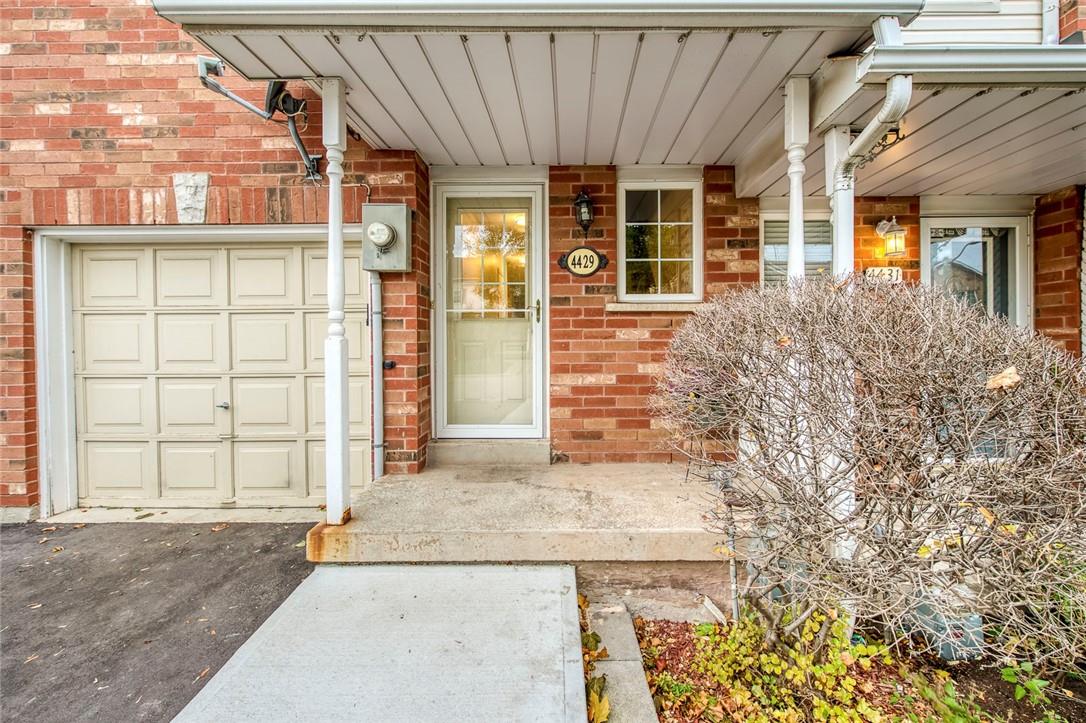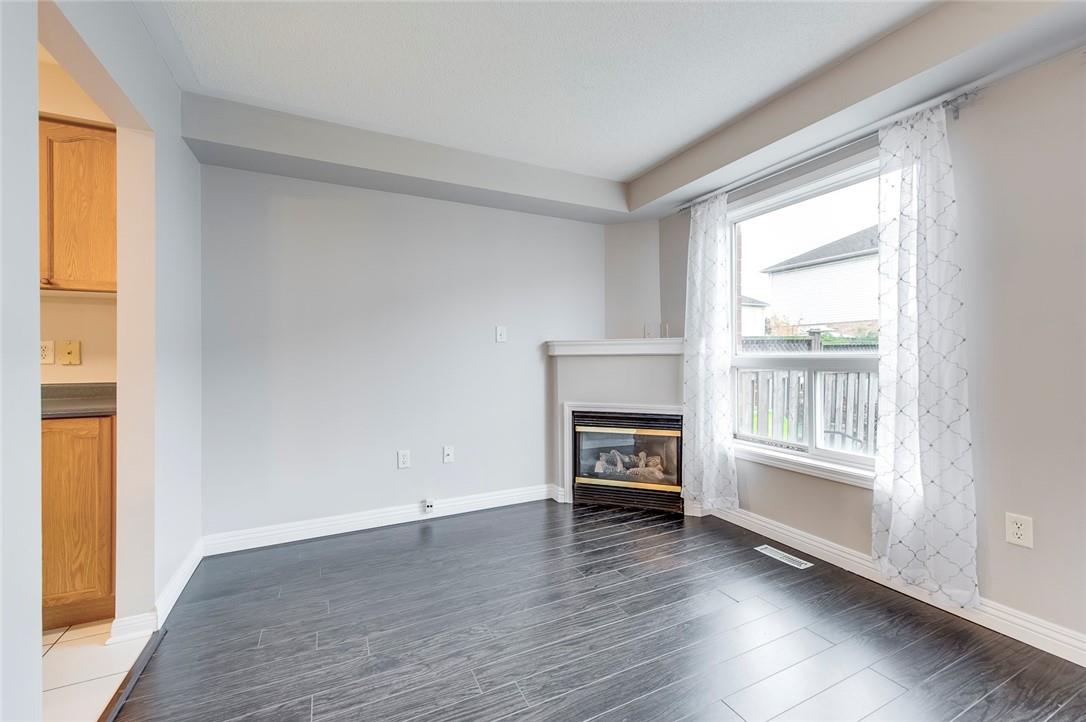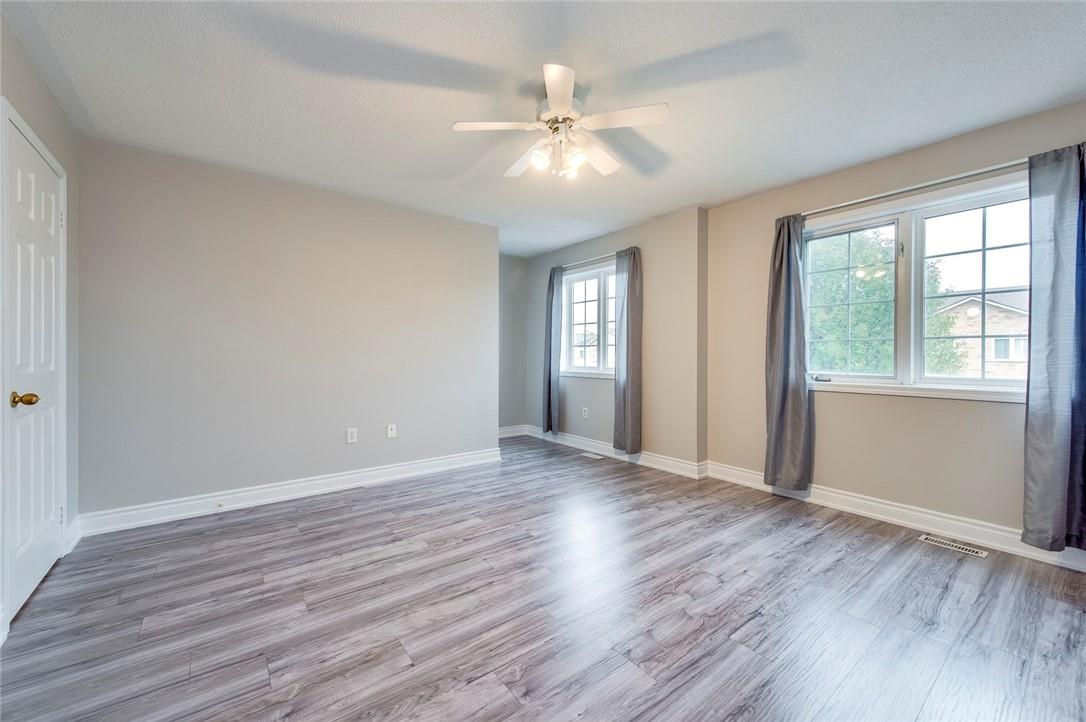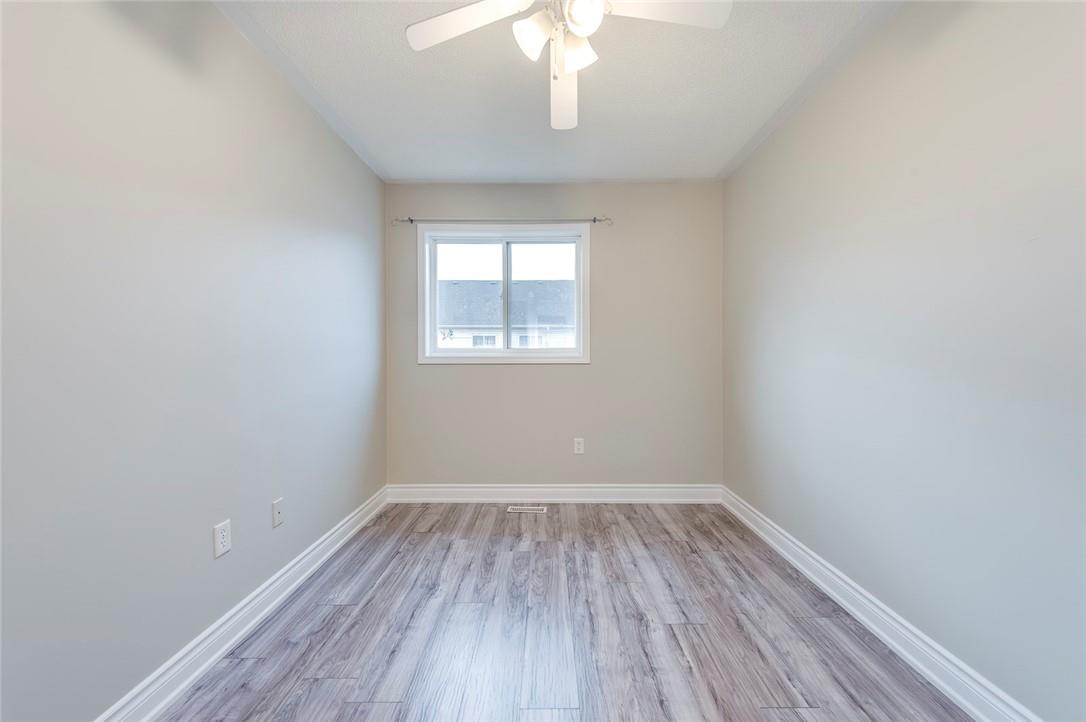Frank Salvatore Team
4429 Peter Drive Burlington, Ontario L7L 6S7
3 Bedroom
3 Bathroom
1300 sqft
2 Level
Central Air Conditioning
Forced Air
$3,250 Monthly
Welcome Home To 4429 Peter Drive Located On A Quiet Family Friendly Street, This Spacious 3 Bedroom, 3 Bath Townhome Is Close To Go Station, Shopping, Parks & Top Schools. Enjoy Over 1,300 Square Feet Of Functional Space With Large Unfinished Basement. Open Concept Living/Dining Room With Eat-In Kitchen That Walks Out To The Deep Backyard. Large Master With Ensuite And Bright Bedrooms. New Paint, Flooring & Stairs Throughout. **Sqft according to owner (id:47594)
Property Details
| MLS® Number | H4200659 |
| Property Type | Single Family |
| EquipmentType | Water Heater |
| Features | Paved Driveway, Shared Driveway |
| ParkingSpaceTotal | 2 |
| RentalEquipmentType | Water Heater |
Building
| BathroomTotal | 3 |
| BedroomsAboveGround | 3 |
| BedroomsTotal | 3 |
| ArchitecturalStyle | 2 Level |
| BasementDevelopment | Partially Finished |
| BasementType | Full (partially Finished) |
| ConstructionStyleAttachment | Attached |
| CoolingType | Central Air Conditioning |
| ExteriorFinish | Brick, Vinyl Siding |
| FoundationType | Block |
| HalfBathTotal | 1 |
| HeatingFuel | Natural Gas |
| HeatingType | Forced Air |
| StoriesTotal | 2 |
| SizeExterior | 1300 Sqft |
| SizeInterior | 1300 Sqft |
| Type | Row / Townhouse |
| UtilityWater | Municipal Water |
Parking
| Attached Garage | |
| Shared |
Land
| Acreage | No |
| Sewer | Municipal Sewage System |
| SizeDepth | 99 Ft |
| SizeFrontage | 18 Ft |
| SizeIrregular | 18.04 X 99.3 |
| SizeTotalText | 18.04 X 99.3|under 1/2 Acre |
Rooms
| Level | Type | Length | Width | Dimensions |
|---|---|---|---|---|
| Second Level | 3pc Bathroom | ' '' x ' '' | ||
| Second Level | 4pc Bathroom | ' '' x ' '' | ||
| Second Level | Bedroom | 12' '' x 8' '' | ||
| Second Level | Bedroom | 16' '' x 8' '' | ||
| Second Level | Bedroom | 13' '' x 14' '' | ||
| Ground Level | 2pc Bathroom | ' '' x ' '' | ||
| Ground Level | Living Room | 20' 7'' x 9' '' | ||
| Ground Level | Kitchen | 8' '' x 22' 1'' |
https://www.realtor.ca/real-estate/27192462/4429-peter-drive-burlington
Interested?
Contact us for more information
Betsy Wang
Broker
RE/MAX Escarpment Realty Inc.
2180 Itabashi Way Unit 4b
Burlington, Ontario L7M 5A5
2180 Itabashi Way Unit 4b
Burlington, Ontario L7M 5A5































