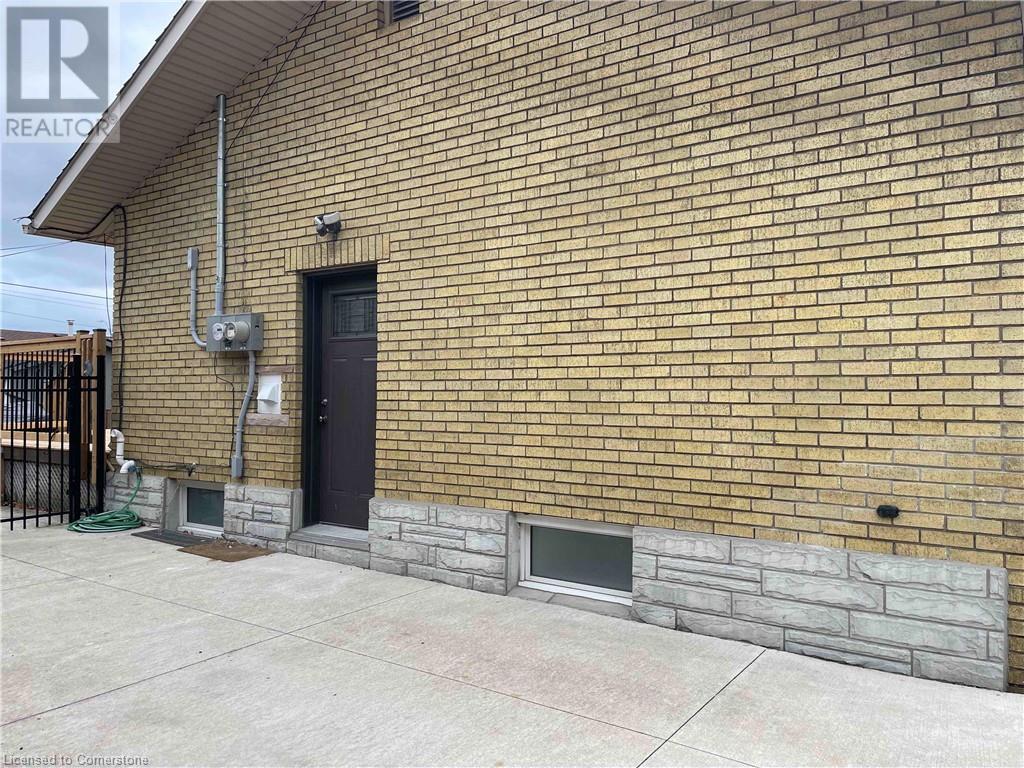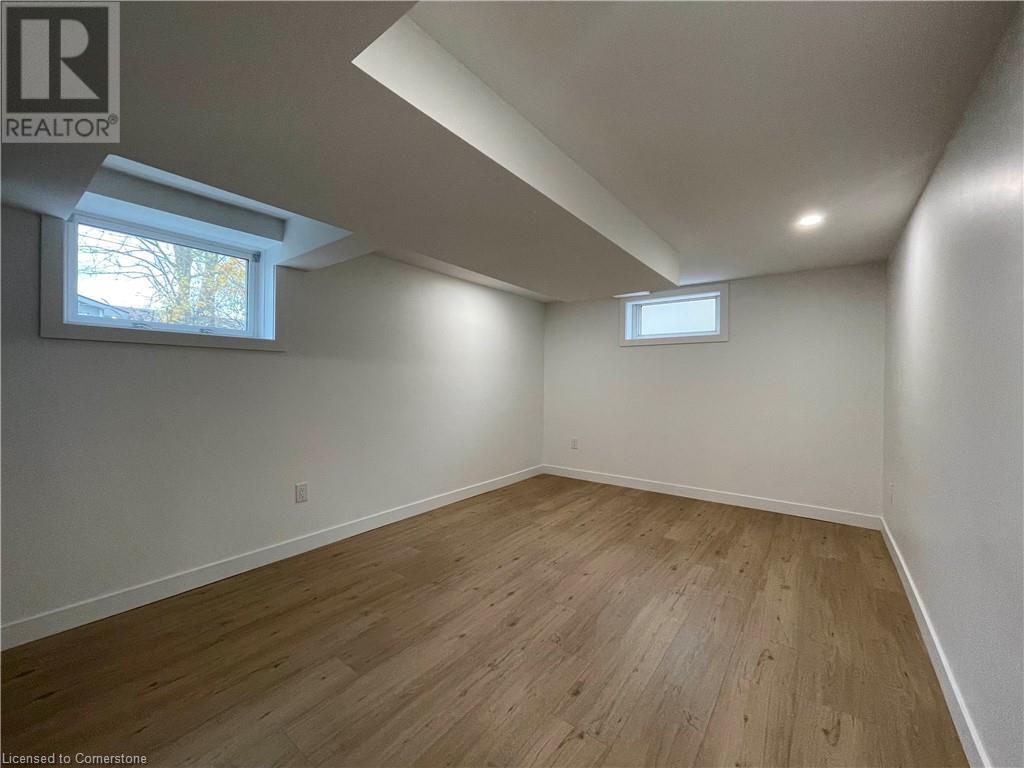45 Endfield Avenue Unit# 2 Hamilton, Ontario L8T 2L3
$1,900 Monthly
Bright and modern 2-bedroom apartment in the lower level of a newly converted, legally duplexed bungalow. This stylish, carpet-free space boasts brand-new flooring, a sleek kitchen with quartz countertops and stainless-steel appliances, and a spa-like washroom with heated floors and a spacious glass shower. Located in a desirable neighborhood on Hamilton's East Mountain, this unit is close to scenic parks, trails, waterfalls, and conservation areas. Enjoy easy access to shopping at Limeridge Mall and dining along Upper Ottawa Street. Commuters will love the quick connections to the LINC and Red Hill Valley Parkway. Shared driveway and street parking.Tenant pays utilities. Rental Application, full credit report, references and letter of employment required. First & last. No smoking. (id:47594)
Property Details
| MLS® Number | 40677521 |
| Property Type | Single Family |
| AmenitiesNearBy | Golf Nearby, Park, Schools |
| CommunityFeatures | Community Centre |
| Features | Shared Driveway |
| ParkingSpaceTotal | 1 |
Building
| BathroomTotal | 1 |
| BedroomsBelowGround | 2 |
| BedroomsTotal | 2 |
| Appliances | Dishwasher, Dryer, Refrigerator, Stove, Washer, Microwave Built-in |
| ArchitecturalStyle | Bungalow |
| BasementDevelopment | Finished |
| BasementType | Full (finished) |
| ConstructionStyleAttachment | Detached |
| CoolingType | Central Air Conditioning |
| ExteriorFinish | Brick |
| FoundationType | Poured Concrete |
| HeatingFuel | Natural Gas |
| StoriesTotal | 1 |
| SizeInterior | 900 Sqft |
| Type | House |
| UtilityWater | Municipal Water |
Land
| AccessType | Road Access |
| Acreage | No |
| LandAmenities | Golf Nearby, Park, Schools |
| Sewer | Municipal Sewage System |
| SizeDepth | 100 Ft |
| SizeFrontage | 58 Ft |
| SizeTotalText | Unknown |
| ZoningDescription | R1 |
Rooms
| Level | Type | Length | Width | Dimensions |
|---|---|---|---|---|
| Basement | Utility Room | 7'6'' x 7'0'' | ||
| Basement | Laundry Room | Measurements not available | ||
| Basement | 3pc Bathroom | 10'0'' x 5'0'' | ||
| Basement | Bedroom | 12'2'' x 10'6'' | ||
| Basement | Primary Bedroom | 15'6'' x 10'6'' | ||
| Basement | Kitchen | 10'10'' x 9'6'' | ||
| Basement | Great Room | 16'6'' x 10'10'' | ||
| Basement | Foyer | 10'6'' x 7'0'' |
https://www.realtor.ca/real-estate/27649847/45-endfield-avenue-unit-2-hamilton
Interested?
Contact us for more information
Philip Hollett
Broker
2180 Itabashi Way Unit 4b
Burlington, Ontario L7M 5A5





















