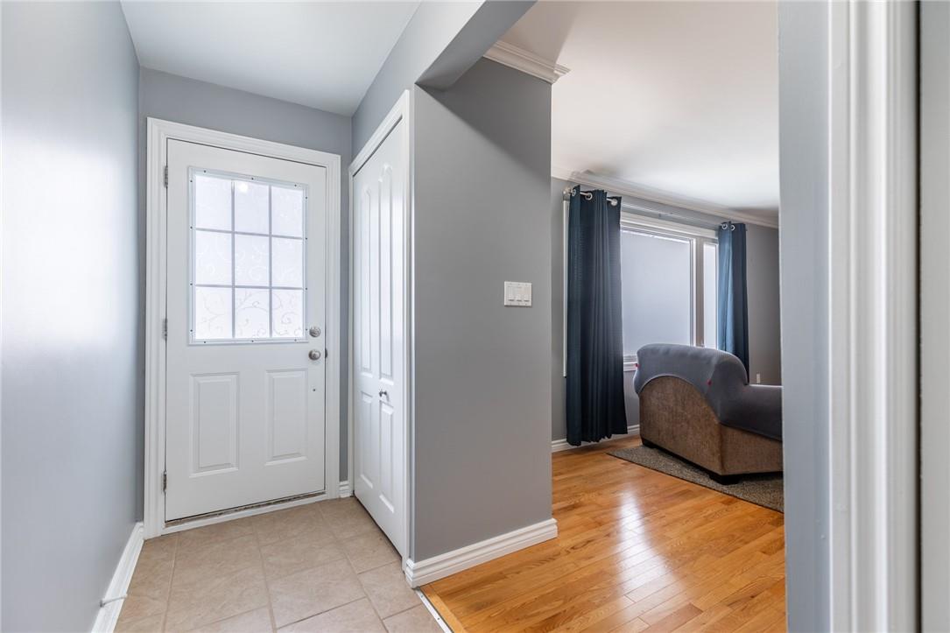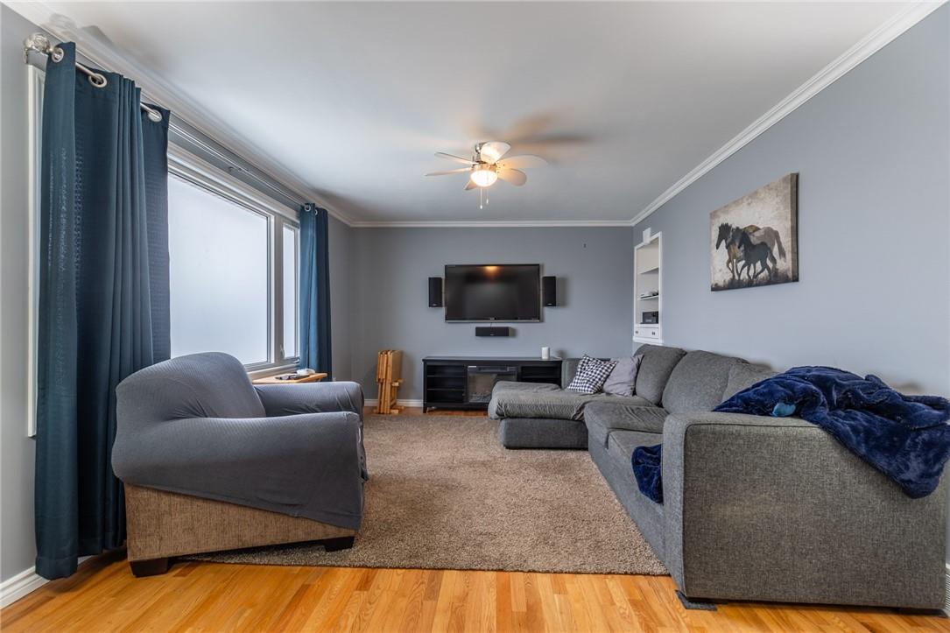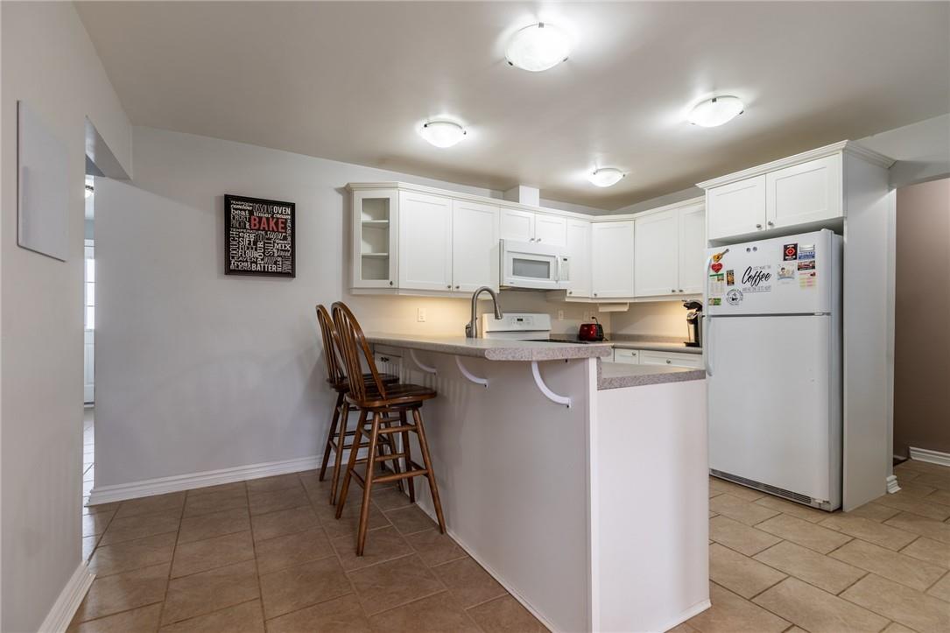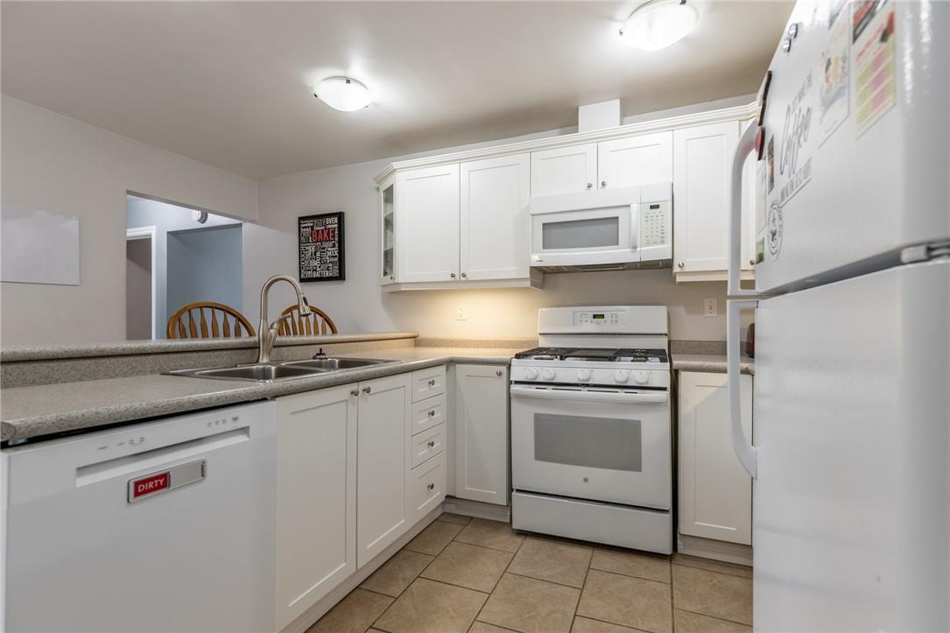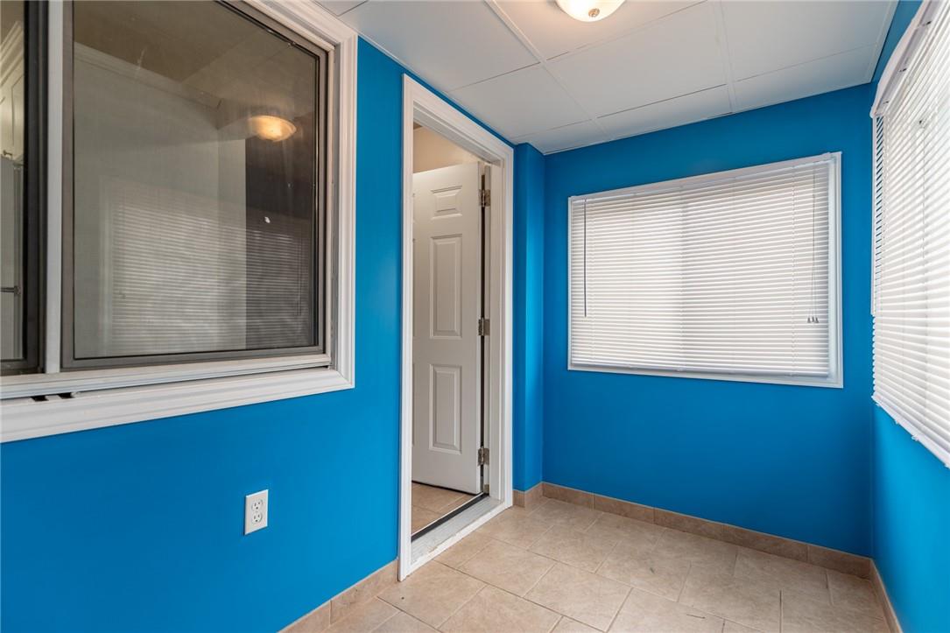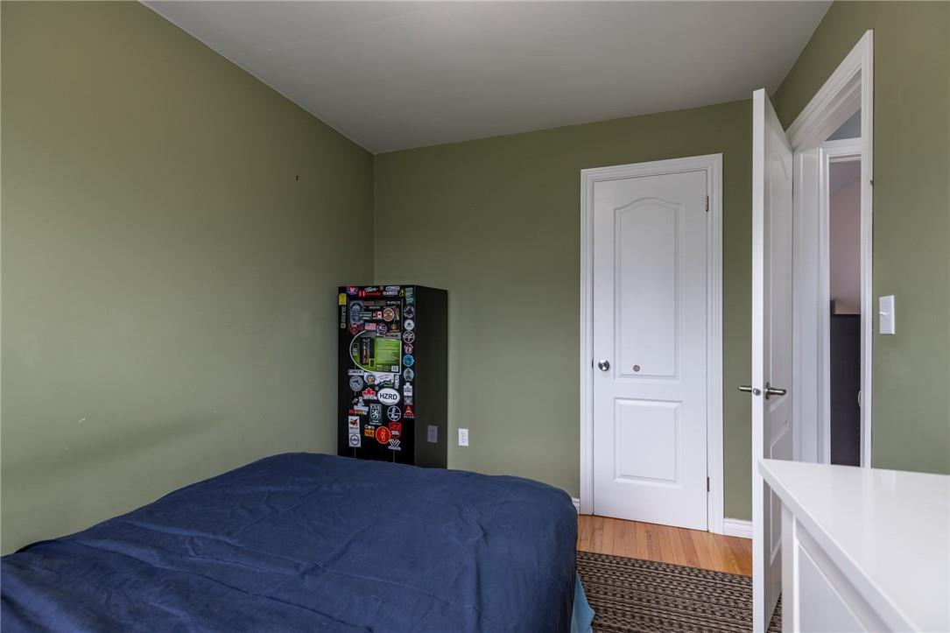4539 Ontario Street Beamsville, Ontario L3J 0B7
$749,900
Welcome to this 2 bedroom, 1 bathroom bungalow situated on a corner lot in the heart of Beamsville. On the main floor you will find a bright living room filled with natural light and nice open concept kitchen, with a raised countertop/breakfast bar – ideal for entertaining. Two good sized bedrooms and a 4-piece bathroom finish off this level. The private backyard features a large deck, detached garage and access to the backyard through a personal gate – perfect for the car enthusiast. Centrally located, close to shopping, highway access, and a medical building – this home is ideal for first time buyers or those looking to downsize. Don’t be TOO LATE*! * REG TM. RSA. (id:47594)
Property Details
| MLS® Number | H4195954 |
| Property Type | Single Family |
| AmenitiesNearBy | Public Transit, Schools |
| EquipmentType | Water Heater |
| Features | Park Setting, Park/reserve, Double Width Or More Driveway, Paved Driveway, Level |
| ParkingSpaceTotal | 3 |
| RentalEquipmentType | Water Heater |
| Structure | Shed |
Building
| BathroomTotal | 1 |
| BedroomsAboveGround | 2 |
| BedroomsTotal | 2 |
| Appliances | Central Vacuum, Dishwasher, Dryer, Microwave, Refrigerator, Stove, Washer & Dryer, Blinds |
| ArchitecturalStyle | Bungalow |
| BasementDevelopment | Unfinished |
| BasementType | Full (unfinished) |
| ConstructedDate | 1954 |
| ConstructionStyleAttachment | Detached |
| CoolingType | Central Air Conditioning |
| ExteriorFinish | Brick, Stone |
| FoundationType | Block |
| HeatingFuel | Natural Gas |
| HeatingType | Forced Air |
| StoriesTotal | 1 |
| SizeExterior | 1009 Sqft |
| SizeInterior | 1009 Sqft |
| Type | House |
| UtilityWater | Municipal Water |
Parking
| Detached Garage |
Land
| Acreage | No |
| LandAmenities | Public Transit, Schools |
| Sewer | Municipal Sewage System |
| SizeDepth | 120 Ft |
| SizeFrontage | 60 Ft |
| SizeIrregular | 60 X 120 |
| SizeTotalText | 60 X 120|under 1/2 Acre |
Rooms
| Level | Type | Length | Width | Dimensions |
|---|---|---|---|---|
| Basement | Laundry Room | Measurements not available | ||
| Basement | Utility Room | Measurements not available | ||
| Ground Level | Foyer | Measurements not available | ||
| Ground Level | 4pc Bathroom | Measurements not available | ||
| Ground Level | Mud Room | 5' 5'' x 10' 2'' | ||
| Ground Level | Bedroom | 9' '' x 11' '' | ||
| Ground Level | Primary Bedroom | 10' '' x 13' '' | ||
| Ground Level | Eat In Kitchen | 11' '' x 14' '' | ||
| Ground Level | Dining Room | 10' 6'' x 10' 8'' | ||
| Ground Level | Living Room | 12' '' x 18' 4'' |
https://www.realtor.ca/real-estate/26979445/4539-ontario-street-beamsville
Interested?
Contact us for more information
Drew Woolcott
Broker
#1b-493 Dundas Street E.
Waterdown, Ontario L0R 2H1




