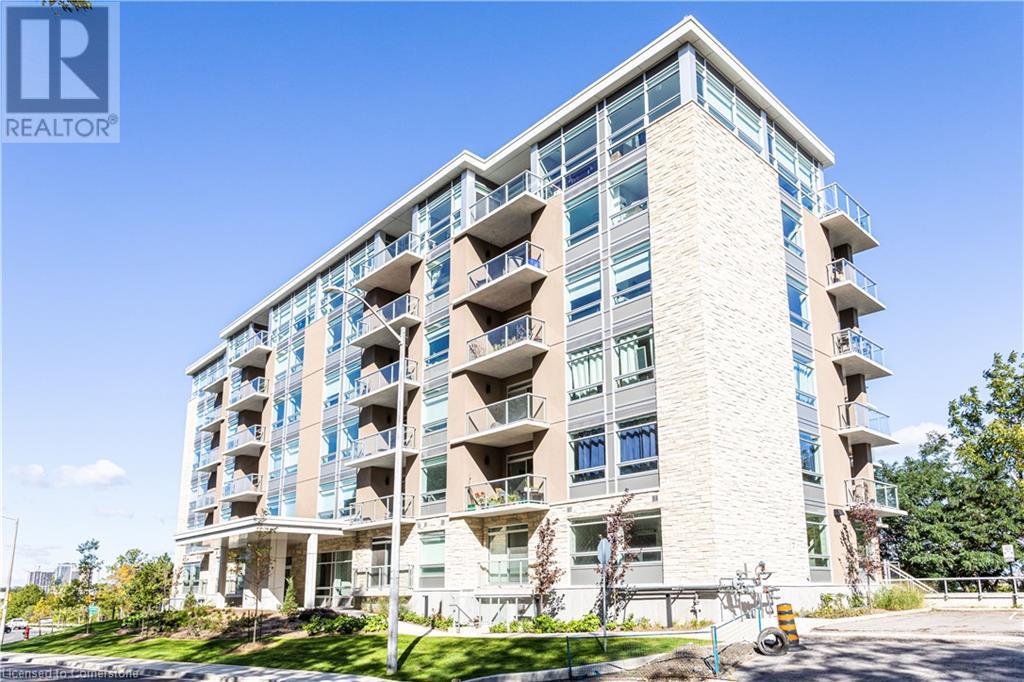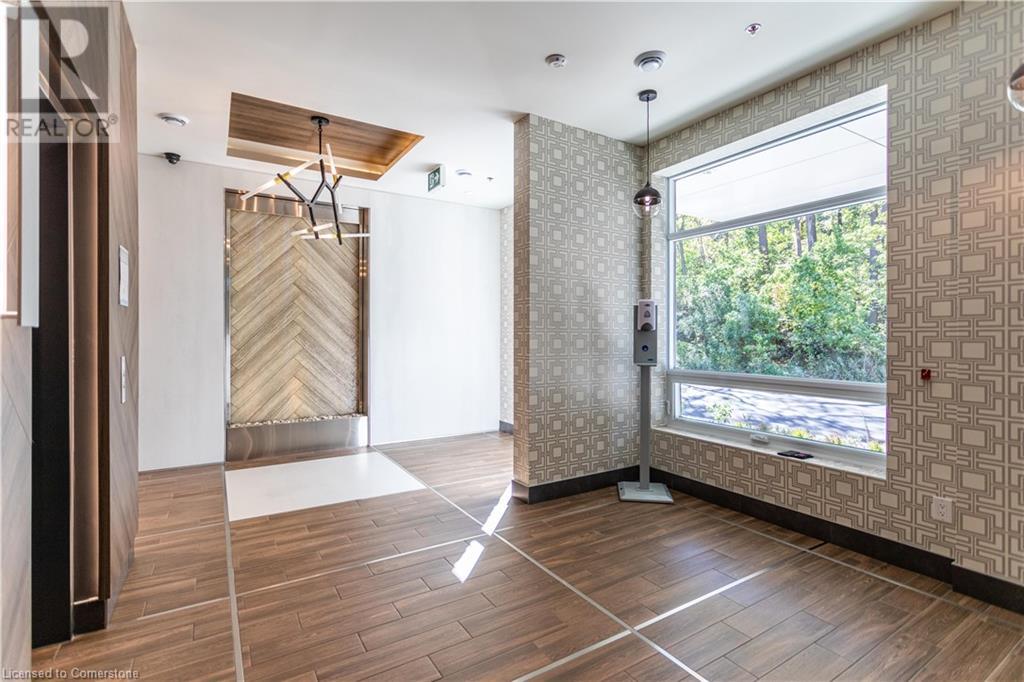455 Charlton Avenue E Unit# 404 Hamilton, Ontario L8N 0B2
$2,500 MonthlyInsurance, Landscaping, Property Management, Water, Exterior Maintenance
What Moves You? Stylish condo living in the heart of Hamilton with a corner unit providing sweeping elevated views of the Lower City, Lake Ontario, and the Escarpment. Generous sized two bedrooms, primary bedroom with walk-in closet and large 4 piece ensuite bath and in-suite laundry. Open concept main living area with modern style cabinets, quartz counters, stainless steel appliances and patio door walk out to deep and wide balcony. Centrally located surrounded by all amenities with easy access to transit, highway, and GO station. Underground parking, storage locker, pet permitted, one year lease available for April occupancy. Water and parking included, all other utilities extra. (id:47594)
Property Details
| MLS® Number | 40713008 |
| Property Type | Single Family |
| Amenities Near By | Schools |
| Features | Balcony |
| Parking Space Total | 1 |
| Storage Type | Locker |
Building
| Bathroom Total | 2 |
| Bedrooms Above Ground | 2 |
| Bedrooms Total | 2 |
| Amenities | Exercise Centre, Party Room |
| Appliances | Dishwasher, Dryer, Refrigerator, Stove, Washer, Microwave Built-in, Hood Fan |
| Basement Type | None |
| Construction Style Attachment | Attached |
| Cooling Type | Central Air Conditioning |
| Exterior Finish | Stucco |
| Fire Protection | Smoke Detectors, Security System |
| Heating Type | Forced Air |
| Stories Total | 1 |
| Size Interior | 841 Ft2 |
| Type | Apartment |
| Utility Water | Municipal Water |
Parking
| Underground | |
| None |
Land
| Acreage | No |
| Land Amenities | Schools |
| Sewer | Municipal Sewage System |
| Size Total Text | Unknown |
| Zoning Description | P5, E/s-1710 |
Rooms
| Level | Type | Length | Width | Dimensions |
|---|---|---|---|---|
| Main Level | Foyer | 7'5'' x 3'8'' | ||
| Main Level | 3pc Bathroom | 6'11'' x 5'3'' | ||
| Main Level | Bedroom | 11'0'' x 9'1'' | ||
| Main Level | 4pc Bathroom | 12'1'' x 11'1'' | ||
| Main Level | Primary Bedroom | 12'5'' x 11'0'' | ||
| Main Level | Dining Room | 11'5'' x 9'0'' | ||
| Main Level | Kitchen | 15'3'' x 8'7'' | ||
| Main Level | Living Room | 11'4'' x 8'8'' |
Utilities
| Cable | Available |
| Telephone | Available |
https://www.realtor.ca/real-estate/28109246/455-charlton-avenue-e-unit-404-hamilton
Contact Us
Contact us for more information

Tony Iacoviello
Salesperson
(905) 573-1189
http//www.thegeekyagent.com
www.facebook.com/TheGeekyAgent
www.linkedin.com/in/antonioiacoviello/
www.twitter.com/TheGeekyAgent
#101-325 Winterberry Drive
Stoney Creek, Ontario L8J 0B6
(905) 573-1188
(905) 573-1189




































