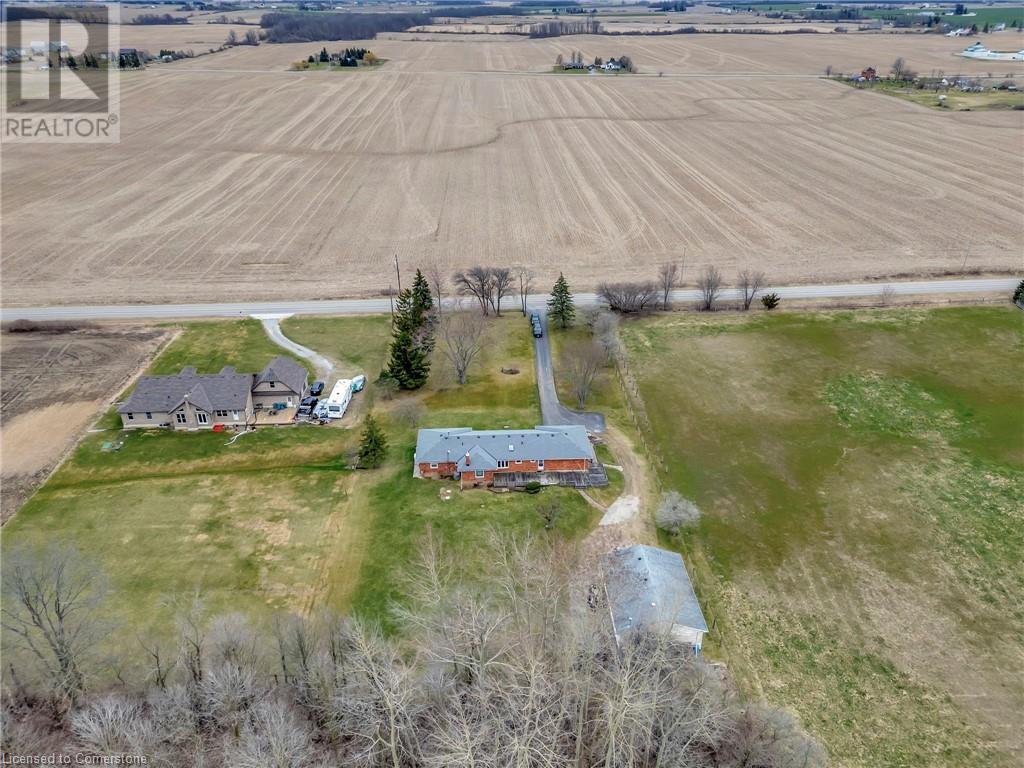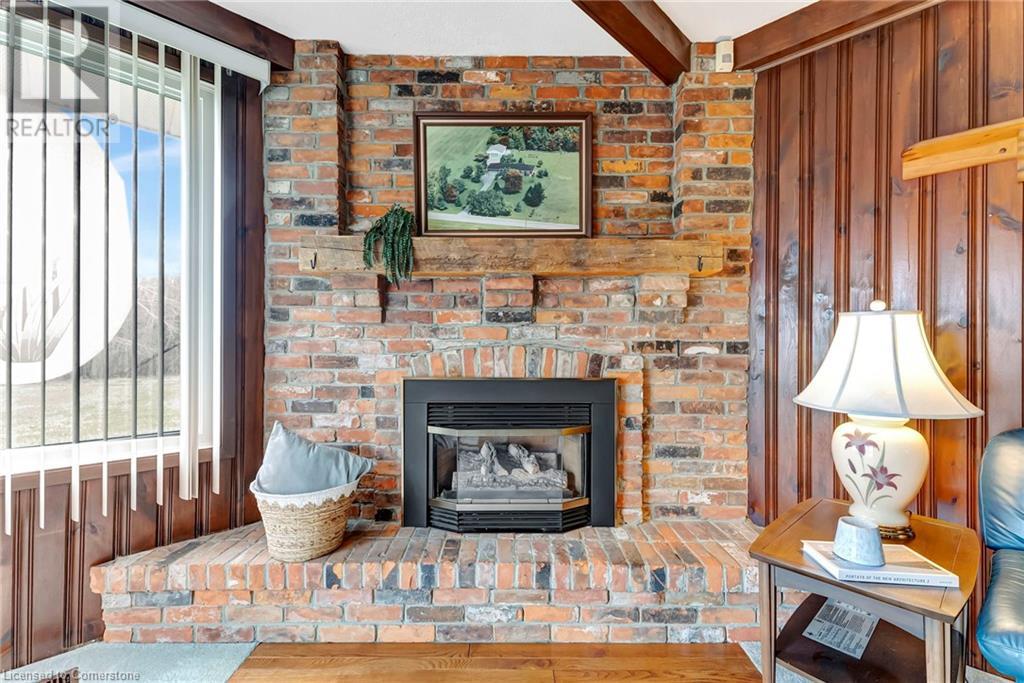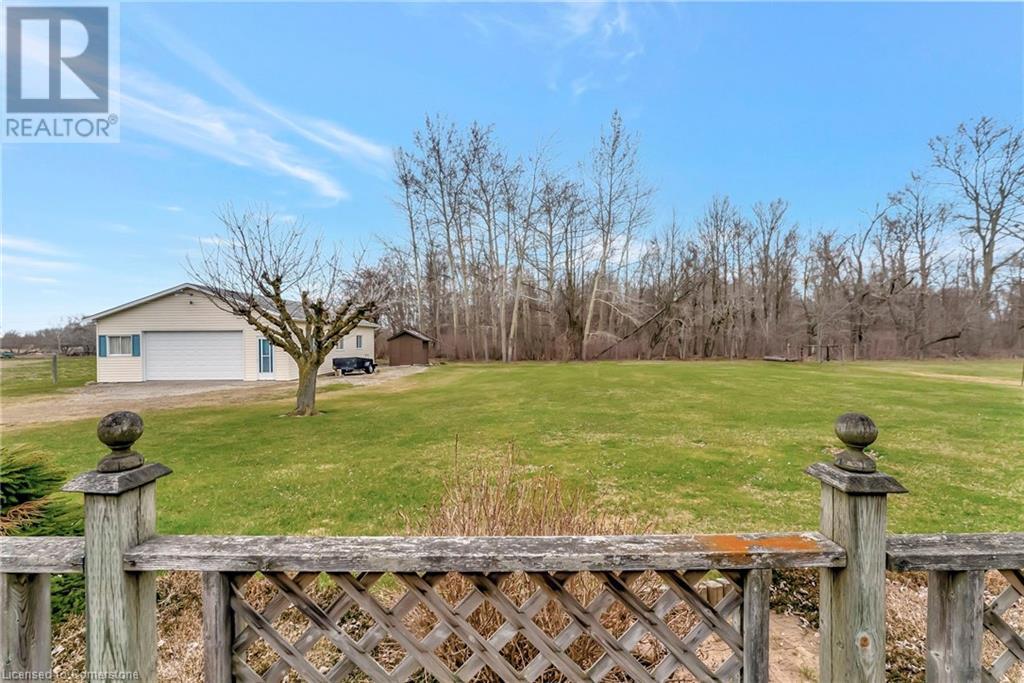4560 Hall Road Binbrook, Ontario L0R 1C0
$949,000
Privacy Meets Perfection in this Meticulous Brick Bungalow South of Binbrook. Nestled on 1.13 acres of manicured lawns and mature trees, this beautiful 3 bed, 2 bath, brick bungalow offers peace, privacy, and the charm of easy country living, just south of Binbrook. Step inside to an inviting, functional layout. The eat-in kitchen features custom bleached maple cabinetry, a bright skylight, and a bay window, overlooking the sunken family room with walkout access to a spacious deck ideal for entertaining or relaxing outdoors. A mudroom with additional deck access, a 3 piece bath, and a man door from the attached 2 car garage add to the home's everyday convenience. The home offers three generous, sunlit bedrooms, a formal dining room, a cozy living room, and a welcoming foyer. The unfinished basement offers endless potential for customization. A Hobbyist's Dream Come True. For the enthusiast or small business owner, the property boasts a 30' x 40' detached 5-car garage and a with a separate 18'xi 7' insulated workshop equipped with 200 amp service, perfect for projects, storage, or extra vehicles. A large cistern sits beneath the attached garage. There's also a separate shed for tools or equipment and an approx. 90' driveway with turnaround for easy access and plenty of parking. Modern updates include a high efficiency HVAC system (2015), owned hot water tank (no rentals!), central vacuum system, and a backup generator for peace of mind. This one-of-a-kind property blends comfort, space, and functionality in a picturesque setting ideal for families, hobbyists, or anyone craving a bit more room to breathe. (id:47594)
Property Details
| MLS® Number | 40717358 |
| Property Type | Single Family |
| Amenities Near By | Golf Nearby, Place Of Worship, Schools, Shopping |
| Equipment Type | None |
| Features | Southern Exposure, Conservation/green Belt, Skylight, Country Residential, Sump Pump, Automatic Garage Door Opener |
| Parking Space Total | 15 |
| Rental Equipment Type | None |
| Structure | Shed |
Building
| Bathroom Total | 2 |
| Bedrooms Above Ground | 3 |
| Bedrooms Total | 3 |
| Appliances | Central Vacuum, Central Vacuum - Roughed In, Dishwasher, Dryer, Oven - Built-in, Refrigerator, Washer, Window Coverings, Garage Door Opener |
| Architectural Style | Bungalow |
| Basement Development | Unfinished |
| Basement Type | Full (unfinished) |
| Constructed Date | 1977 |
| Construction Style Attachment | Detached |
| Cooling Type | Central Air Conditioning |
| Exterior Finish | Brick |
| Fireplace Present | Yes |
| Fireplace Total | 1 |
| Fixture | Ceiling Fans |
| Foundation Type | Block |
| Heating Fuel | Natural Gas |
| Heating Type | Forced Air, Hot Water Radiator Heat |
| Stories Total | 1 |
| Size Interior | 2,225 Ft2 |
| Type | House |
| Utility Water | Cistern |
Parking
| Detached Garage |
Land
| Access Type | Road Access, Highway Access |
| Acreage | Yes |
| Land Amenities | Golf Nearby, Place Of Worship, Schools, Shopping |
| Sewer | Septic System |
| Size Frontage | 150 Ft |
| Size Irregular | 1.3 |
| Size Total | 1.3 Ac|1/2 - 1.99 Acres |
| Size Total Text | 1.3 Ac|1/2 - 1.99 Acres |
| Zoning Description | A1 |
Rooms
| Level | Type | Length | Width | Dimensions |
|---|---|---|---|---|
| Basement | Recreation Room | 13'5'' x 18'8'' | ||
| Basement | Laundry Room | Measurements not available | ||
| Main Level | Other | 10'9'' x 27'1'' | ||
| Main Level | Family Room | 13'5'' x 19'0'' | ||
| Main Level | 5pc Bathroom | 3'3'' x 11'1'' | ||
| Main Level | 3pc Bathroom | 4'0'' x 8'6'' | ||
| Main Level | Bedroom | 15'6'' x 9'2'' | ||
| Main Level | Bedroom | 11'7'' x 10'3'' | ||
| Main Level | Primary Bedroom | 12'9'' x 11'1'' | ||
| Main Level | Foyer | 11'1'' x 3'3'' | ||
| Main Level | Eat In Kitchen | 13'11'' x 11'1'' | ||
| Main Level | Dining Room | 11'6'' x 11'7'' | ||
| Main Level | Living Room | 15'11'' x 12'8'' |
https://www.realtor.ca/real-estate/28182378/4560-hall-road-binbrook
Contact Us
Contact us for more information
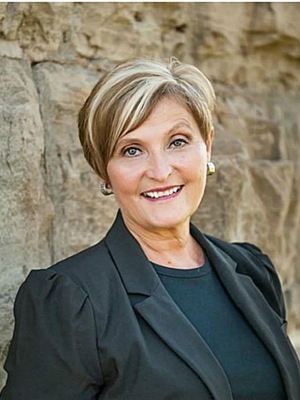
Lynn Adams
Salesperson
(905) 575-7217
www.lynnadams.ca/
Unit 101 1595 Upper James St.
Hamilton, Ontario L9B 0H7
(905) 575-5478
(905) 575-7217
www.remaxescarpment.com/
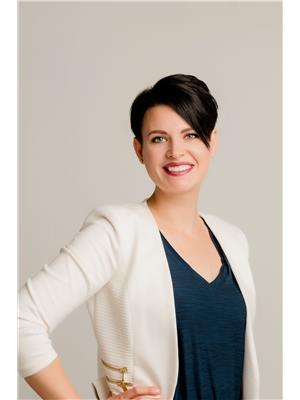
Paula Coate
Salesperson
(905) 575-7217
Unit 101 1595 Upper James St.
Hamilton, Ontario L9B 0H7
(905) 575-5478
(905) 575-7217
www.remaxescarpment.com/



