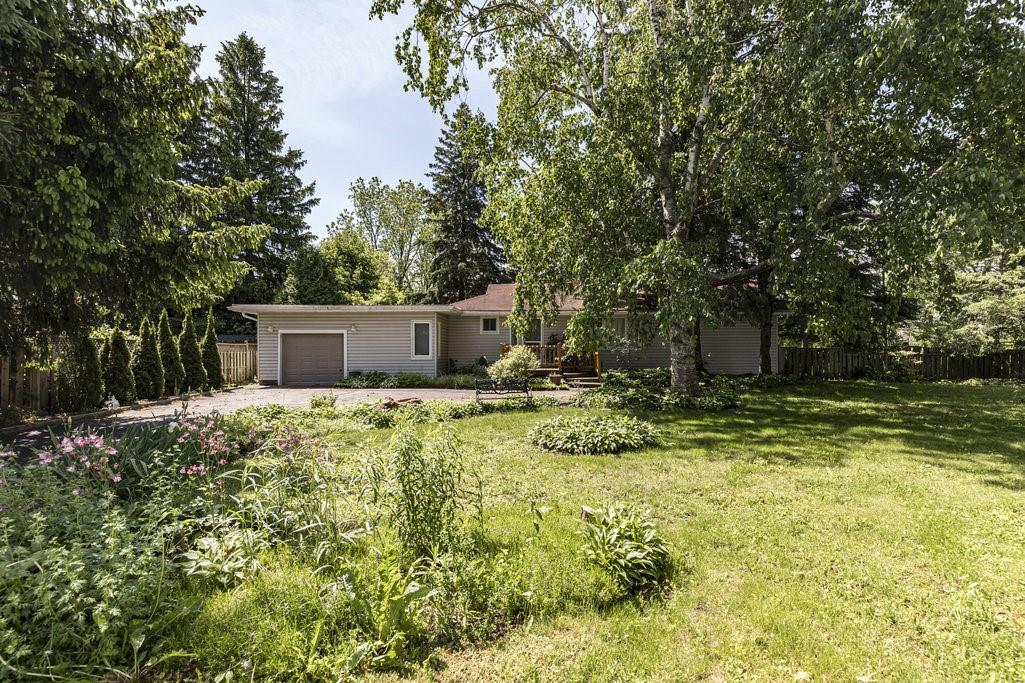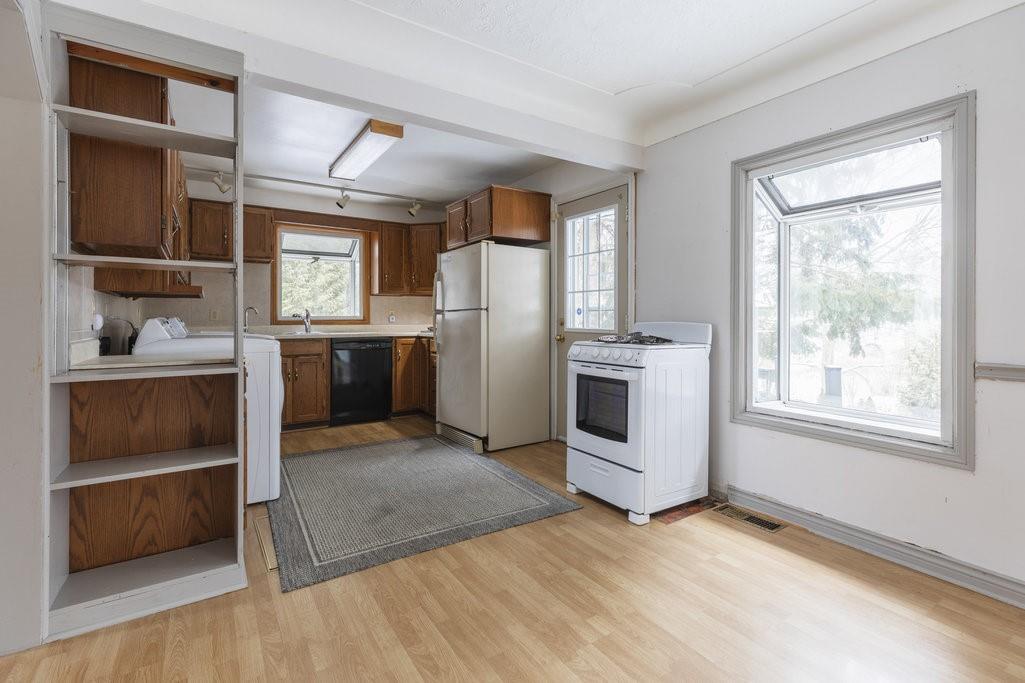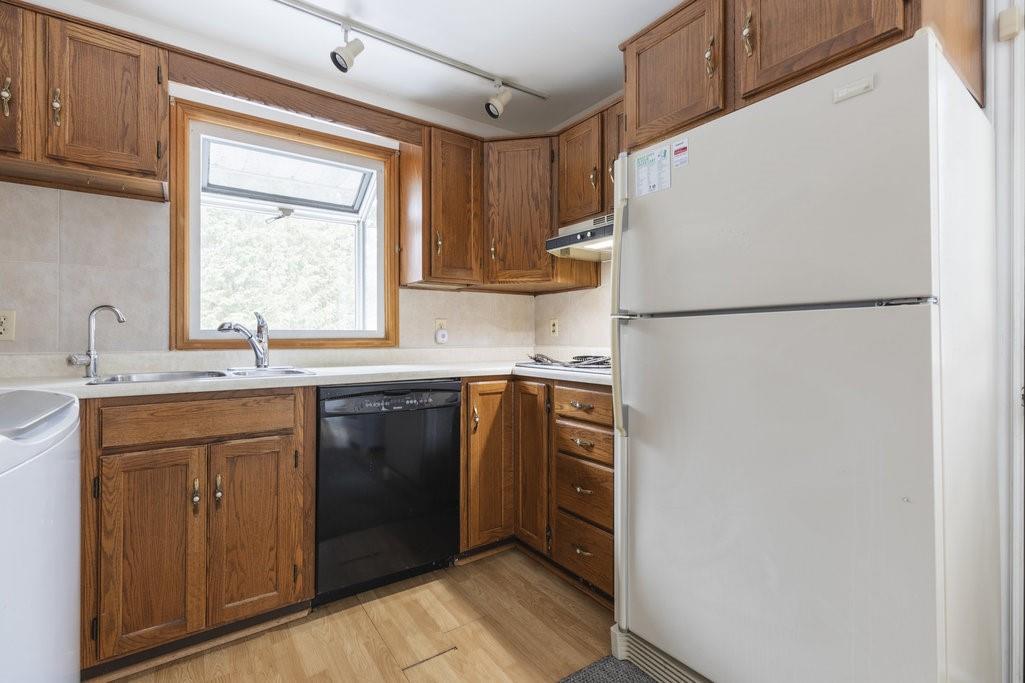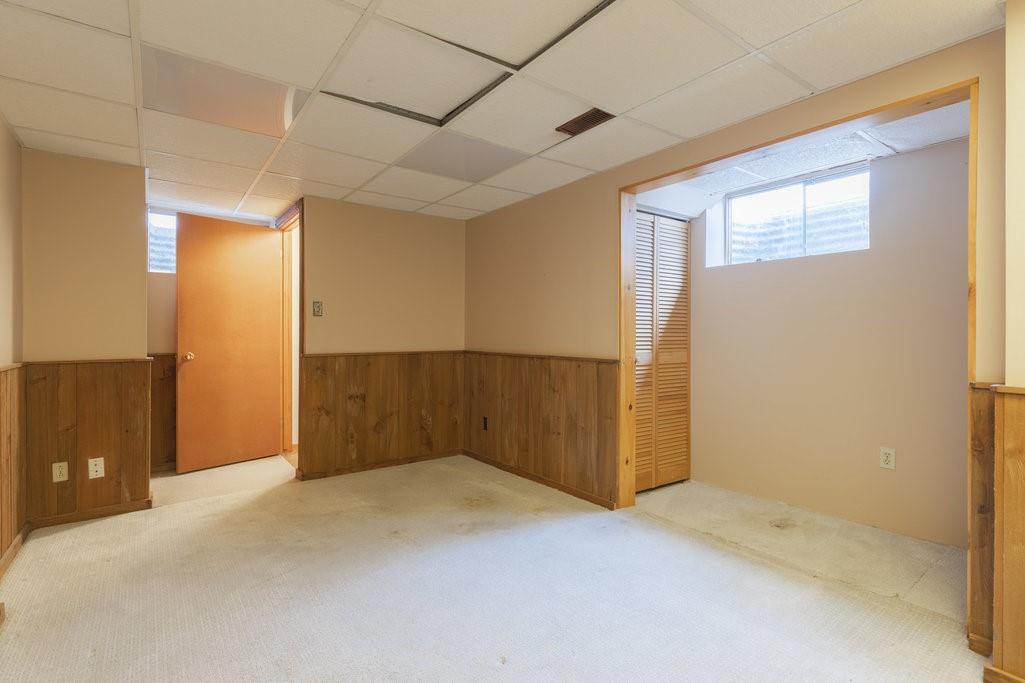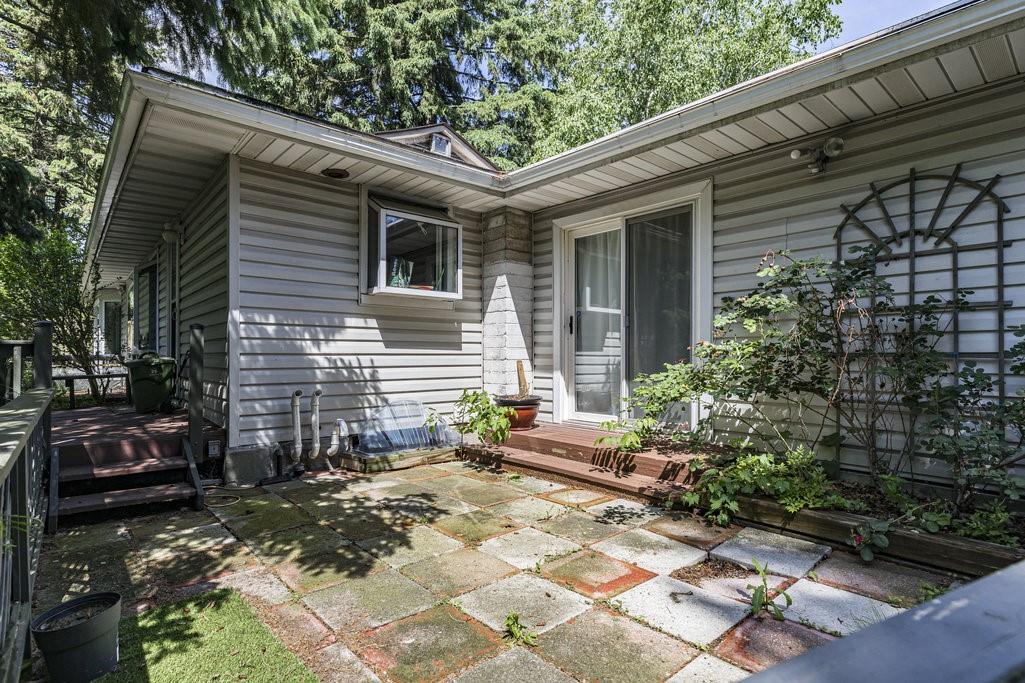459 Hamilton Drive Ancaster, Ontario L9G 2A9
$899,000
Fantastic opportunity in beautiful Ancaster - move-in, build, or renovate! Situated on a large, private 128' x 200' lot with mature trees, it has a cottage living feel in the city. Fast HWY access for commuters. This home features 3 Bedrooms (2 + 1) and 1 4PC bathroom. The principal bedroom features direct access to the backyard. Large kitchen and main floor in-suite laundry. Tiered rear deck and lots of green space for gardening/relaxing and hosting outdoor gatherings. Plenty of parking and a garage for storage. Book your showing today! (id:47594)
Property Details
| MLS® Number | H4189086 |
| Property Type | Single Family |
| AmenitiesNearBy | Public Transit, Recreation, Schools |
| CommunityFeatures | Quiet Area, Community Centre |
| EquipmentType | Water Heater |
| Features | Park Setting, Park/reserve, Conservation/green Belt, Paved Driveway |
| ParkingSpaceTotal | 3 |
| RentalEquipmentType | Water Heater |
| Structure | Shed |
Building
| BathroomTotal | 1 |
| BedroomsAboveGround | 2 |
| BedroomsBelowGround | 1 |
| BedroomsTotal | 3 |
| Appliances | Dishwasher, Dryer, Refrigerator, Stove, Washer & Dryer |
| ArchitecturalStyle | Bungalow |
| BasementDevelopment | Partially Finished |
| BasementType | Full (partially Finished) |
| ConstructedDate | 1935 |
| ConstructionStyleAttachment | Detached |
| CoolingType | Central Air Conditioning |
| ExteriorFinish | Vinyl Siding |
| FoundationType | Poured Concrete |
| HeatingFuel | Natural Gas |
| HeatingType | Forced Air |
| StoriesTotal | 1 |
| SizeExterior | 1175 Sqft |
| SizeInterior | 1175 Sqft |
| Type | House |
| UtilityWater | Municipal Water |
Parking
| Attached Garage |
Land
| Acreage | No |
| LandAmenities | Public Transit, Recreation, Schools |
| Sewer | Municipal Sewage System |
| SizeDepth | 200 Ft |
| SizeFrontage | 128 Ft |
| SizeIrregular | 186.18' X 40.08' X 200.43' X 129.04' |
| SizeTotalText | 186.18' X 40.08' X 200.43' X 129.04'|under 1/2 Acre |
| SoilType | Clay |
Rooms
| Level | Type | Length | Width | Dimensions |
|---|---|---|---|---|
| Sub-basement | Bedroom | 9' 7'' x 14' 6'' | ||
| Ground Level | 4pc Bathroom | 7' 7'' x 5' 8'' | ||
| Ground Level | Bedroom | 14' 7'' x 8' 11'' | ||
| Ground Level | Primary Bedroom | 9' 9'' x 19' 4'' | ||
| Ground Level | Living Room | 13' 10'' x 18' 11'' | ||
| Ground Level | Dining Room | 20' 8'' x 9' 11'' | ||
| Ground Level | Kitchen | 10' 7'' x 9' 11'' | ||
| Ground Level | Foyer | 5' 6'' x 9' '' |
https://www.realtor.ca/real-estate/26694698/459-hamilton-drive-ancaster
Interested?
Contact us for more information
Greg De Denus
Salesperson
1595 Upper James St Unit 4b
Hamilton, Ontario L9B 0H7


