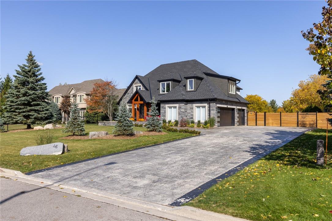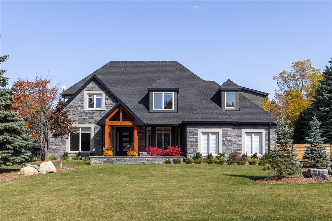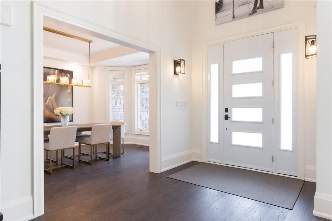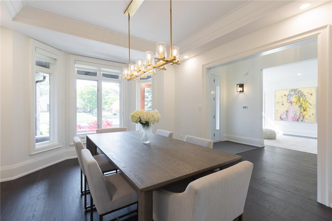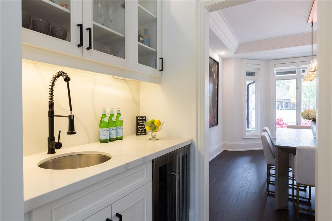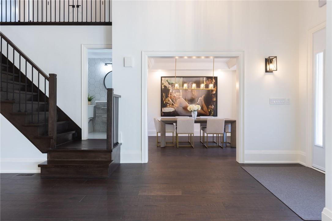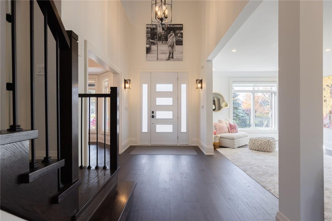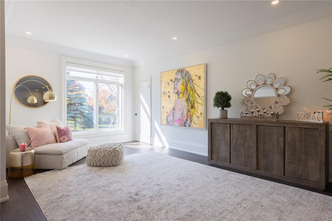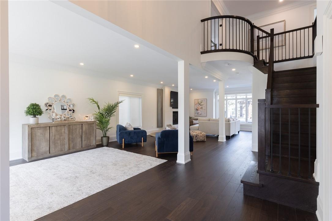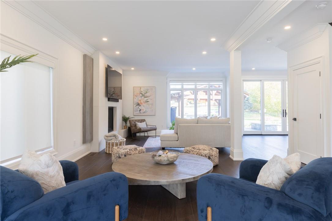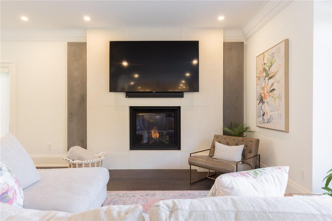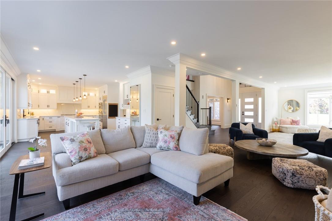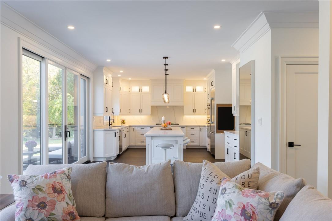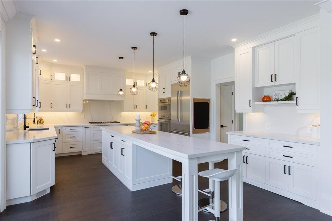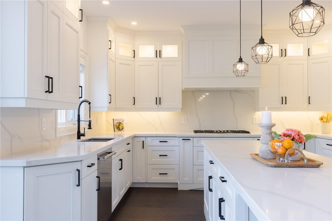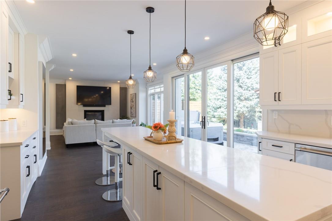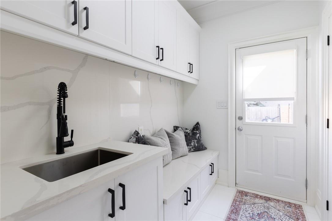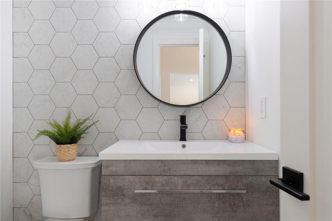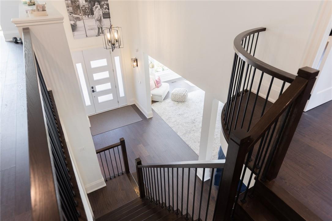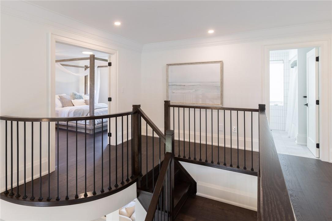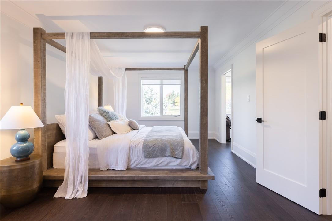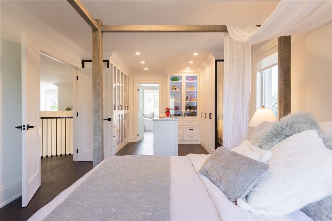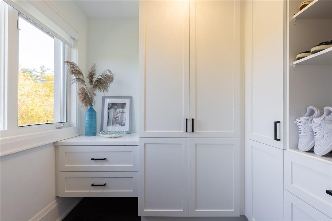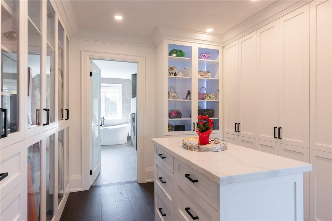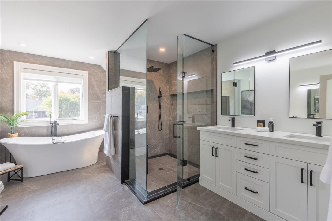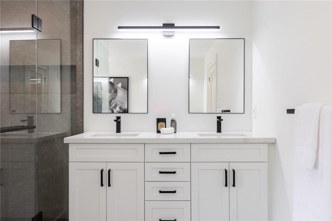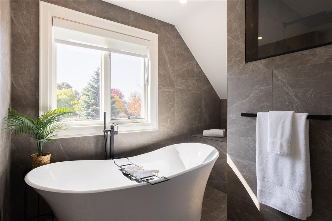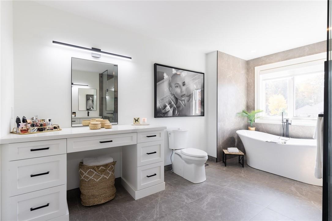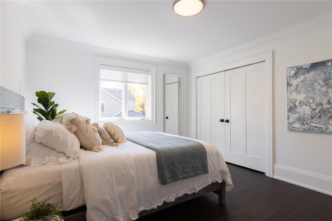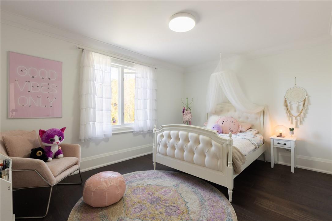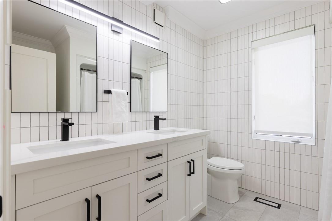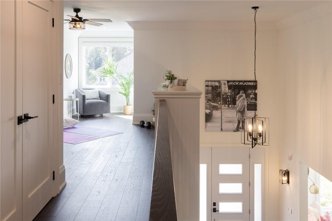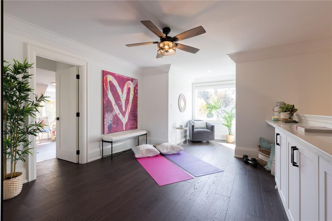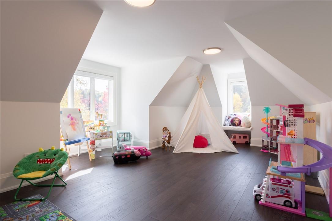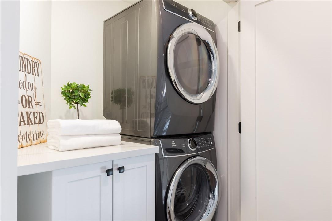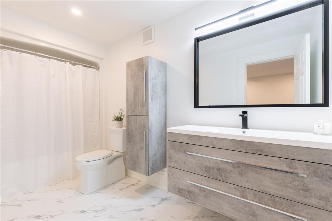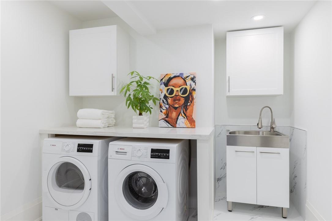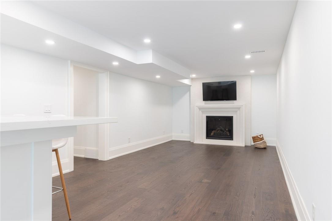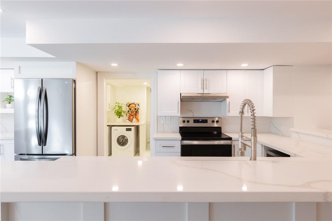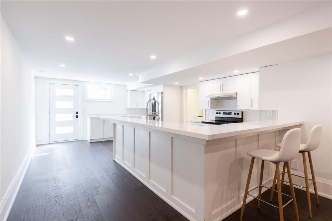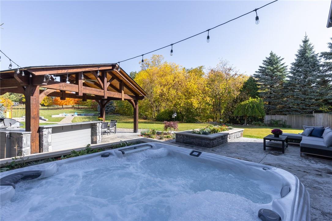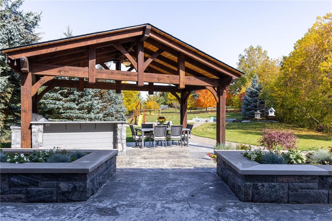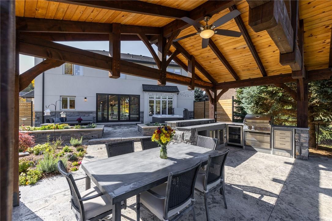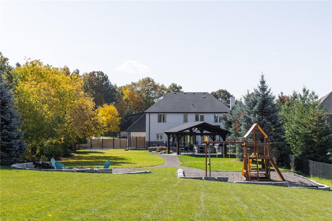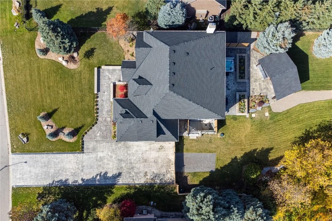46 Appaloosa Trail Carlisle, Ontario L0R 1H3
$2,450,000
Spectacular family home situated on a generous-sized lot in sought-after Palomino Ranch Estates, an exclusive enclave of prestigious homes. Extensively renovated inside and out, this outstanding, open concept home is perfect for entertaining and features over 3600 square feet of above grade living space with quality finishes throughout. The fully finished lower level is bright and spacious and offers an additional 1665 square feet of living space with a kitchen, living room, bedroom, den, bathroom, laundry room, and a separate entrance. Experience the dream of luxury living as you step outside into a stunning backyard oasis featuring a pavilion, an outdoor kitchen, a hot tub, a fire pit, and a children’s play area. This fabulous home is minutes from shops, restaurants, and golf courses and will expand your options for live, work, and play. Unlock the door to exceptional real estate! (id:47594)
Property Details
| MLS® Number | H4183883 |
| Property Type | Single Family |
| EquipmentType | None |
| Features | Double Width Or More Driveway, Country Residential |
| ParkingSpaceTotal | 13 |
| RentalEquipmentType | None |
Building
| BathroomTotal | 4 |
| BedroomsAboveGround | 4 |
| BedroomsBelowGround | 1 |
| BedroomsTotal | 5 |
| Appliances | Dishwasher, Dryer, Freezer, Refrigerator, Stove, Water Softener, Washer, Hot Tub, Oven, Cooktop |
| ArchitecturalStyle | 2 Level |
| BasementDevelopment | Finished |
| BasementType | Full (finished) |
| ConstructedDate | 2001 |
| ConstructionStyleAttachment | Detached |
| CoolingType | Central Air Conditioning |
| ExteriorFinish | Stone, Stucco |
| FireplaceFuel | Gas |
| FireplacePresent | Yes |
| FireplaceType | Other - See Remarks |
| FoundationType | Poured Concrete |
| HalfBathTotal | 1 |
| HeatingFuel | Natural Gas |
| HeatingType | Forced Air |
| StoriesTotal | 2 |
| SizeExterior | 3629 Sqft |
| SizeInterior | 3629 Sqft |
| Type | House |
| UtilityWater | Municipal Water |
Parking
| Attached Garage | |
| Inside Entry |
Land
| Acreage | No |
| Sewer | Septic System |
| SizeDepth | 368 Ft |
| SizeFrontage | 98 Ft |
| SizeIrregular | 98.77 X 368.78 |
| SizeTotalText | 98.77 X 368.78|1/2 - 1.99 Acres |
| ZoningDescription | S1 |
Rooms
| Level | Type | Length | Width | Dimensions |
|---|---|---|---|---|
| Second Level | Laundry Room | 5' 2'' x 3' 3'' | ||
| Second Level | 5pc Bathroom | 8' 2'' x 7' 11'' | ||
| Second Level | Loft | 18' 11'' x 12' 5'' | ||
| Second Level | Bedroom | 22' 1'' x 15' 9'' | ||
| Second Level | Bedroom | 11' 8'' x 11' 6'' | ||
| Second Level | Bedroom | 13' 11'' x 10' 11'' | ||
| Second Level | 5pc Ensuite Bath | 14' 8'' x 11' 11'' | ||
| Second Level | Primary Bedroom | 26' 9'' x 12' 0'' | ||
| Basement | Utility Room | Measurements not available | ||
| Basement | Storage | Measurements not available | ||
| Basement | Laundry Room | Measurements not available | ||
| Basement | 4pc Bathroom | 12' 6'' x 5' 3'' | ||
| Basement | Den | 12' 1'' x 11' 3'' | ||
| Basement | Bedroom | 14' 1'' x 11' 7'' | ||
| Basement | Kitchen | 18' 11'' x 13' 9'' | ||
| Basement | Living Room | 21' 8'' x 11' 8'' | ||
| Ground Level | 2pc Bathroom | 5' 7'' x 4' 11'' | ||
| Ground Level | Mud Room | 10' 3'' x 8' 1'' | ||
| Ground Level | Pantry | 4' 11'' x 4' 11'' | ||
| Ground Level | Eat In Kitchen | 19' 3'' x 14' 0'' | ||
| Ground Level | Family Room | 21' 10'' x 13' 3'' | ||
| Ground Level | Dining Room | 14' 5'' x 12' 1'' | ||
| Ground Level | Living Room | 29' 10'' x 11' 10'' | ||
| Ground Level | Foyer | 11' 10'' x 7' 7'' |
https://www.realtor.ca/real-estate/26727355/46-appaloosa-trail-carlisle
Interested?
Contact us for more information
Elizabeth Wiecek
Salesperson
2180 Itabashi Way Unit 4b
Burlington, Ontario L7M 5A5

