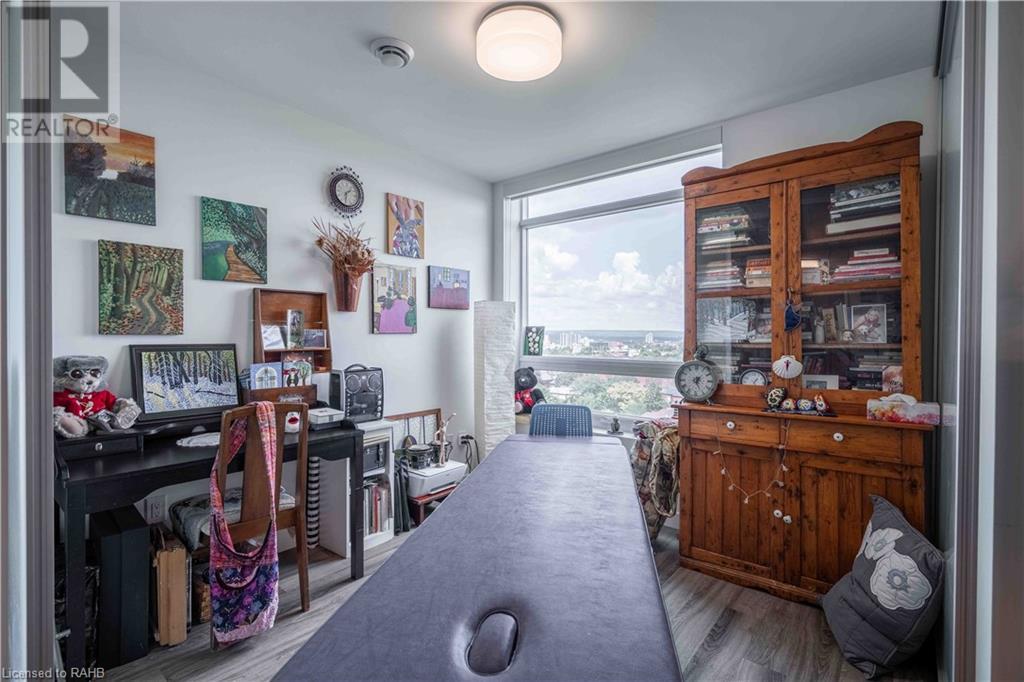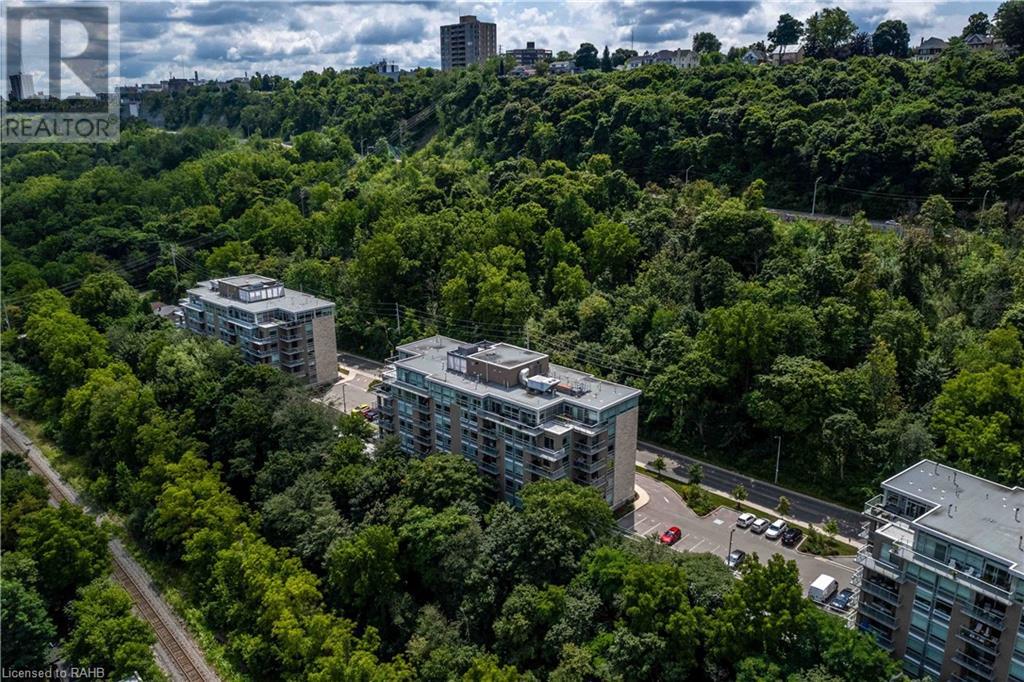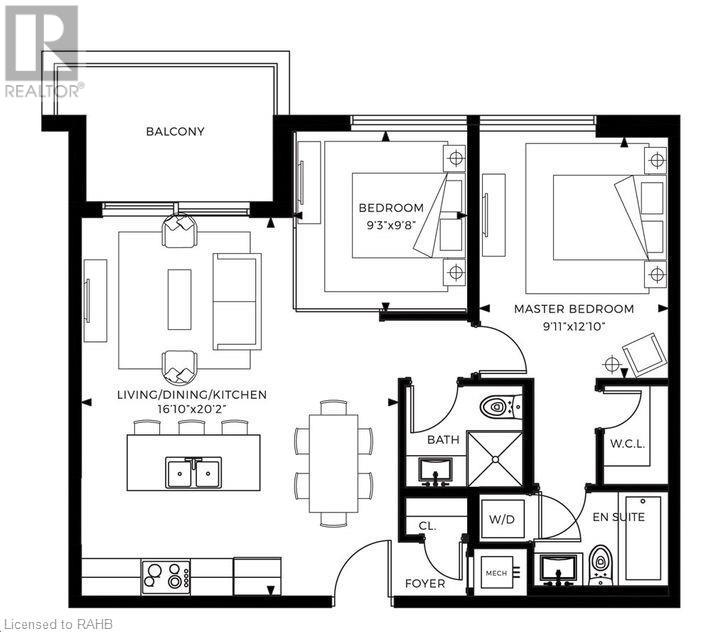467 Charlton Avenue E Unit# 506 Hamilton, Ontario L8N 1Z4
$499,990Maintenance, Insurance, Heat, Water, Parking
$638.22 Monthly
Maintenance, Insurance, Heat, Water, Parking
$638.22 MonthlyAttention investors, first time buyers and down-sizers. Welcome to Unit 506 at the sought after and beautifully designed Vista Condos on Charlton. This two bedroom, two bathroom unit offers a spacious & modern open-concept layout with one of the best views in the city. Featuring quartz countertops, stainless steel appliances, primary bedroom with an en-suite bath & walk-in closet, second bedroom/office, oversized windows and a private balcony with breathtaking views of the city and Lake Ontario. The building is nestled right beside the escarpment, providing the perfect mix of nature and urban living. It's conveniently located only minutes away from hiking trails, the downtown core, highway access, GO Station, schools, shopping, restaurants and more. The unit also includes a large underground parking space and storage locker. (id:47594)
Property Details
| MLS® Number | XH4202975 |
| Property Type | Single Family |
| AmenitiesNearBy | Hospital, Park, Place Of Worship, Public Transit, Schools |
| EquipmentType | None |
| Features | Balcony, Paved Driveway |
| ParkingSpaceTotal | 1 |
| RentalEquipmentType | None |
| StorageType | Storage, Locker |
| ViewType | View |
Building
| BathroomTotal | 2 |
| BedroomsAboveGround | 2 |
| BedroomsTotal | 2 |
| Amenities | Exercise Centre, Party Room |
| ConstructedDate | 2020 |
| ConstructionStyleAttachment | Attached |
| ExteriorFinish | Brick, Stone, Stucco |
| FireProtection | Alarm System |
| FoundationType | Poured Concrete |
| HeatingFuel | Natural Gas |
| HeatingType | Forced Air |
| StoriesTotal | 1 |
| SizeInterior | 796 Sqft |
| Type | Apartment |
| UtilityWater | Municipal Water |
Parking
| Underground |
Land
| Acreage | No |
| LandAmenities | Hospital, Park, Place Of Worship, Public Transit, Schools |
| Sewer | Municipal Sewage System |
| SizeTotalText | Unknown |
Rooms
| Level | Type | Length | Width | Dimensions |
|---|---|---|---|---|
| Main Level | Laundry Room | Measurements not available | ||
| Main Level | 4pc Bathroom | Measurements not available | ||
| Main Level | 3pc Bathroom | Measurements not available | ||
| Main Level | Bedroom | 9'3'' x 9'8'' | ||
| Main Level | Primary Bedroom | 9'11'' x 12'10'' | ||
| Main Level | Living Room/dining Room | 8'5'' x 10'1'' | ||
| Main Level | Kitchen | 8'5'' x 10'1'' |
https://www.realtor.ca/real-estate/27427339/467-charlton-avenue-e-unit-506-hamilton
Interested?
Contact us for more information
Kayne Neville
Salesperson
Unit 101 1595 Upper James St.
Hamilton, Ontario L9B 0H7



































