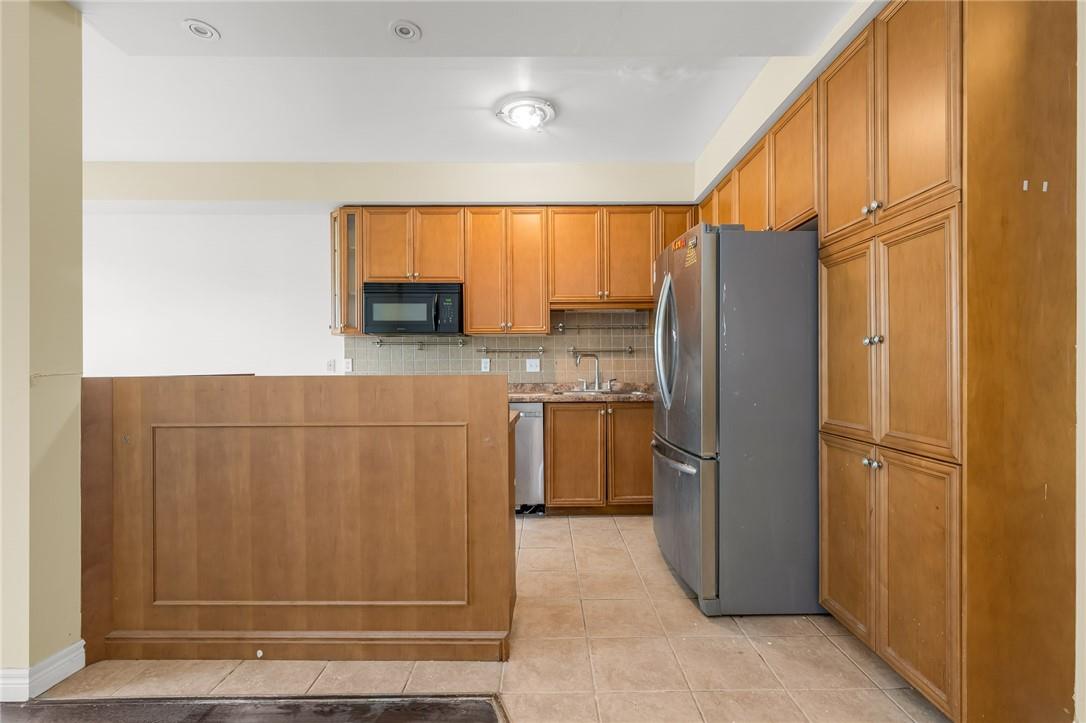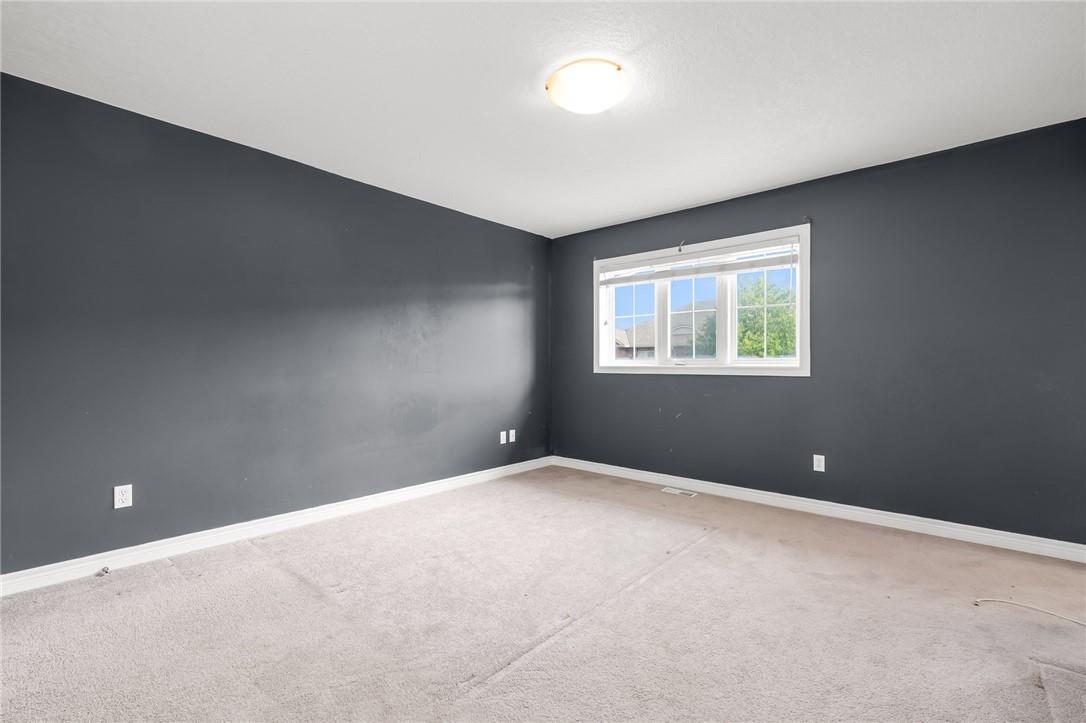47 Marina Point Crescent, Unit #1 Stoney Creek, Ontario L8E 0E4
$649,000
Unlock the potential of this renovation-ready townhouse, ideally located in the vibrant community of Stoney Creek. Just a short stroll from the serene lakeside, this 3-bedroom, 4-bathroom townhouse offers a fantastic opportunity to create your dream space. The open-concept main floor is designed for modern living, featuring a spacious living and dining room combo with impressive 9-foot ceilings. The kitchen is equipped with a center island and breakfast bar, perfect for casual dining, along with a dinette area. Step out from the kitchen to a backyard waiting for your personal touch to transform it into a private oasis. Upstairs, the primary bedroom serves as a private retreat, complete with a 3 pc ensuite. Two additional large bedrooms provide ample space for family or guests and share a 4-pc bathroom. The convenience of second-floor laundry enhances the functionality of this home. The finished lower level adds valuable living space with a generously sized recreation room, ideal for entertainment or relaxation, and a 2-pc bathroom. This townhouse is close to schools, shopping, parks, & the QEW, offering a blend of convenience & leisure. Embrace the chance to renovate and customize this home to your exact specifications, creating a tailored living environment in a prime Stoney Creek location. Seller will not respond to offers before July 25, 2024. All 72 hours irrevocable. Seller Schedules to accompany all offers. Buyers to verify taxes, rental equipment, parking and any fees. (id:47594)
Property Details
| MLS® Number | H4200810 |
| Property Type | Single Family |
| AmenitiesNearBy | Golf Course, Hospital, Marina |
| EquipmentType | Water Heater |
| Features | Park Setting, Park/reserve, Golf Course/parkland, Beach, Paved Driveway |
| ParkingSpaceTotal | 2 |
| RentalEquipmentType | Water Heater |
Building
| BathroomTotal | 4 |
| BedroomsAboveGround | 3 |
| BedroomsTotal | 3 |
| ArchitecturalStyle | 2 Level |
| BasementDevelopment | Finished |
| BasementType | Full (finished) |
| ConstructedDate | 2009 |
| ConstructionStyleAttachment | Attached |
| CoolingType | Central Air Conditioning |
| ExteriorFinish | Brick, Vinyl Siding |
| FoundationType | Poured Concrete |
| HalfBathTotal | 2 |
| HeatingFuel | Natural Gas |
| HeatingType | Forced Air |
| StoriesTotal | 2 |
| SizeExterior | 1400 Sqft |
| SizeInterior | 1400 Sqft |
| Type | Row / Townhouse |
| UtilityWater | Municipal Water |
Parking
| Attached Garage |
Land
| Acreage | No |
| LandAmenities | Golf Course, Hospital, Marina |
| Sewer | Municipal Sewage System |
| SizeDepth | 90 Ft |
| SizeFrontage | 19 Ft |
| SizeIrregular | 19.7 X 90 |
| SizeTotalText | 19.7 X 90|under 1/2 Acre |
Rooms
| Level | Type | Length | Width | Dimensions |
|---|---|---|---|---|
| Second Level | Laundry Room | Measurements not available | ||
| Second Level | 4pc Bathroom | Measurements not available | ||
| Second Level | Bedroom | 11' 5'' x 9' 6'' | ||
| Second Level | Bedroom | 13' 10'' x 8' 10'' | ||
| Second Level | 3pc Ensuite Bath | Measurements not available | ||
| Second Level | Primary Bedroom | 13' 11'' x 12' 10'' | ||
| Basement | Storage | Measurements not available | ||
| Basement | Utility Room | Measurements not available | ||
| Basement | 2pc Bathroom | Measurements not available | ||
| Basement | Recreation Room | Measurements not available | ||
| Ground Level | Dinette | 11' 6'' x 8' 3'' | ||
| Ground Level | Kitchen | 11' 4'' x 8' 3'' | ||
| Ground Level | Living Room | 17' 5'' x 10' 7'' | ||
| Ground Level | 2pc Bathroom | Measurements not available | ||
| Ground Level | Foyer | Measurements not available |
https://www.realtor.ca/real-estate/27197699/47-marina-point-crescent-unit-1-stoney-creek
Interested?
Contact us for more information
David Boersma
Broker
860 Queenston Road Unit 4b
Stoney Creek, Ontario L8G 4A8






























