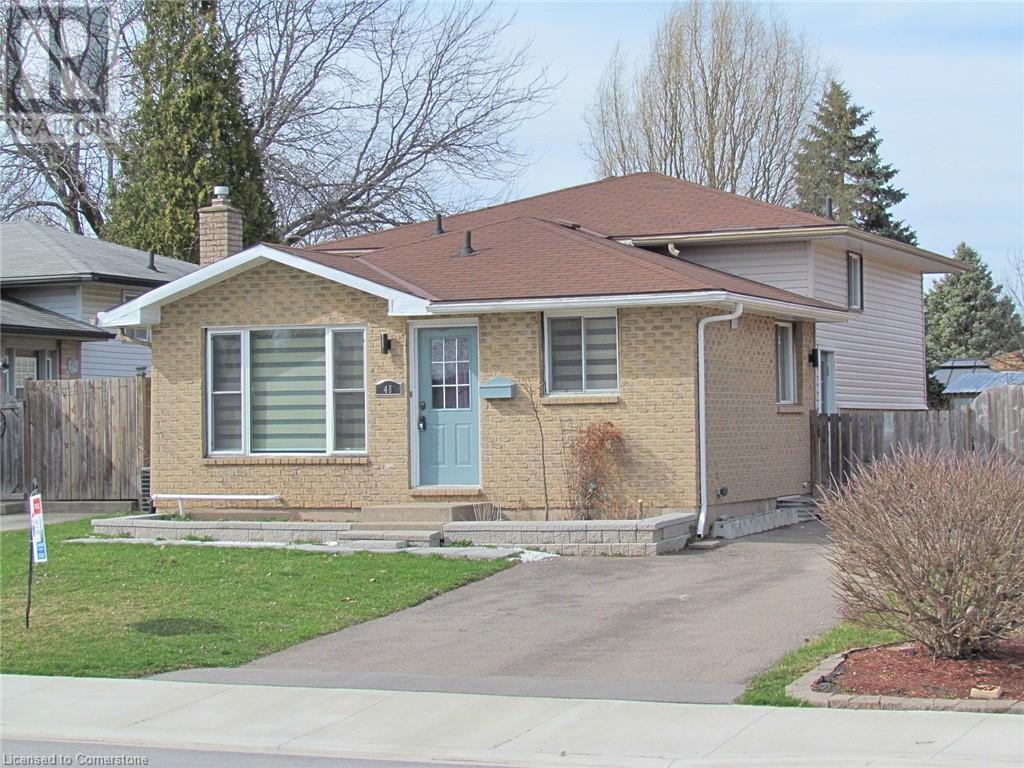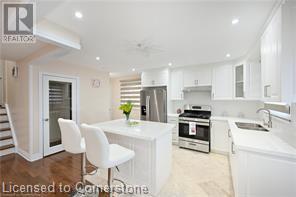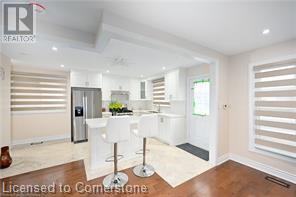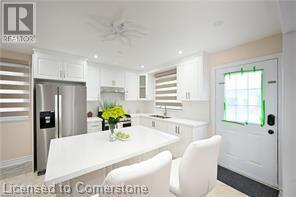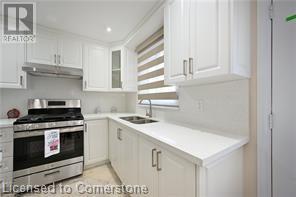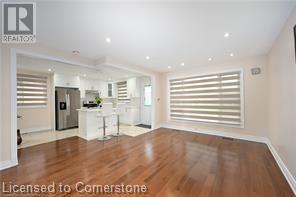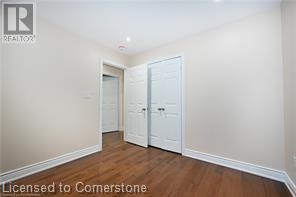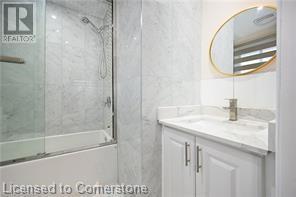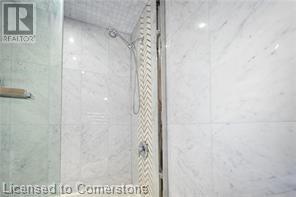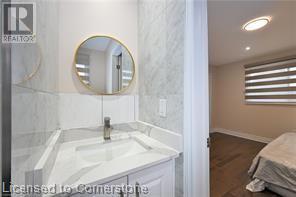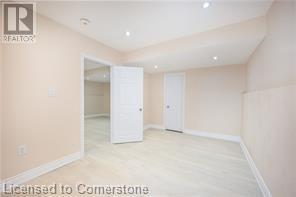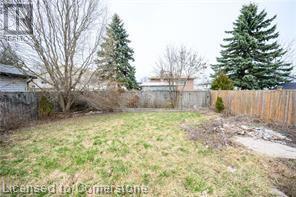48 Larchwood Circle Welland, Ontario L3T 6T2
$659,990
Beautifully upgraded 4-level backsplit in the heart of Welland. Whether you're looking for a turnkey investment property with separate main floor and lower-level units, a spacious single-family home, or an in-law suite, this property is an outstanding choice. This home features numerous upgrades, including a modern kitchen, updated flooring, and a fully finished lower level with a separate entrance. Conveniently located near Niagara College and all essential amenities, it offers both comfort and prime location advantages (id:47594)
Property Details
| MLS® Number | 40709136 |
| Property Type | Single Family |
| Amenities Near By | Park, Schools, Shopping |
| Features | Sump Pump, In-law Suite |
| Parking Space Total | 3 |
| Structure | Porch |
Building
| Bathroom Total | 3 |
| Bedrooms Above Ground | 3 |
| Bedrooms Below Ground | 1 |
| Bedrooms Total | 4 |
| Appliances | Refrigerator, Stove, Water Meter, Hood Fan, Window Coverings |
| Architectural Style | Raised Bungalow |
| Basement Development | Finished |
| Basement Type | Full (finished) |
| Construction Style Attachment | Detached |
| Cooling Type | Central Air Conditioning |
| Exterior Finish | Brick, Vinyl Siding, Shingles |
| Heating Fuel | Natural Gas |
| Heating Type | Forced Air |
| Stories Total | 1 |
| Size Interior | 2,086 Ft2 |
| Type | House |
| Utility Water | Municipal Water |
Land
| Access Type | Road Access, Highway Nearby |
| Acreage | No |
| Land Amenities | Park, Schools, Shopping |
| Sewer | Municipal Sewage System, Sanitary Sewer, Storm Sewer |
| Size Depth | 115 Ft |
| Size Frontage | 40 Ft |
| Size Total Text | Under 1/2 Acre |
| Zoning Description | Rl1 |
Rooms
| Level | Type | Length | Width | Dimensions |
|---|---|---|---|---|
| Second Level | 3pc Bathroom | Measurements not available | ||
| Second Level | 4pc Bathroom | Measurements not available | ||
| Second Level | Bedroom | 10'0'' x 10'0'' | ||
| Second Level | Bedroom | 10'0'' x 10'0'' | ||
| Second Level | Bedroom | 11'0'' x 12'0'' | ||
| Lower Level | Laundry Room | Measurements not available | ||
| Lower Level | 3pc Bathroom | Measurements not available | ||
| Lower Level | Bedroom | 18'0'' x 13'0'' | ||
| Lower Level | Kitchen | 14'0'' x 16'0'' | ||
| Main Level | Kitchen | 12'0'' x 14'0'' | ||
| Main Level | Living Room | 11'0'' x 17'0'' |
https://www.realtor.ca/real-estate/28118916/48-larchwood-circle-welland
Contact Us
Contact us for more information
Oliver Gill
Salesperson
(905) 575-7217
1595 Upper James St Unit 4b
Hamilton, Ontario L9B 0H7
(905) 575-5478
(905) 575-7217
www.remaxescarpment.com/

Surat S. Multani
Salesperson
(905) 664-0436
860 Queenston Road Suite A
Stoney Creek, Ontario L8G 4A8
(905) 545-1188
(905) 664-2300

