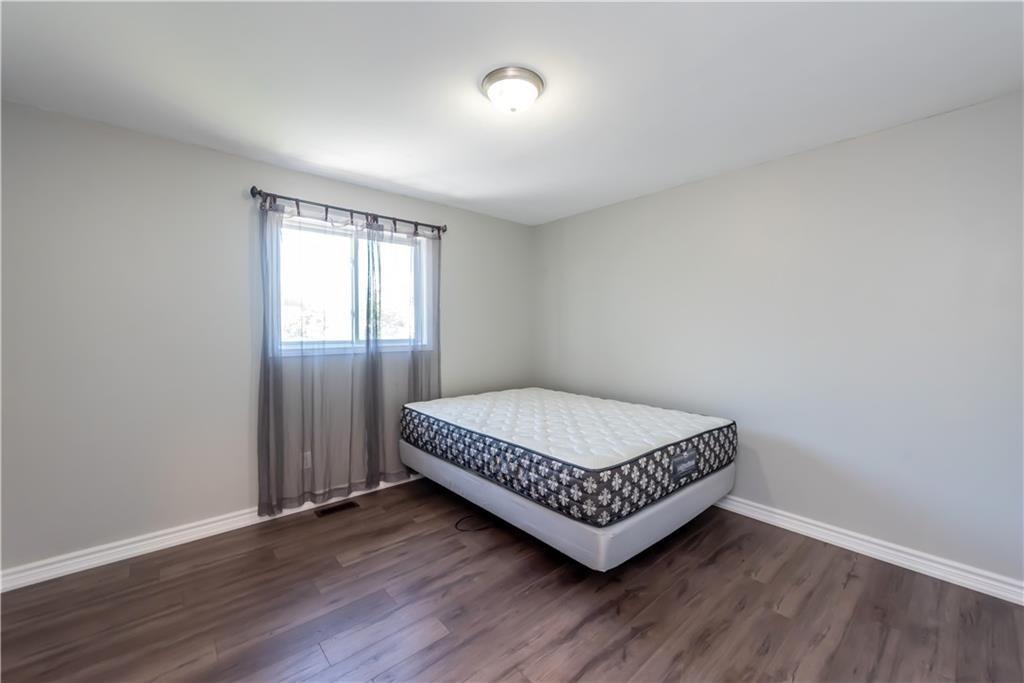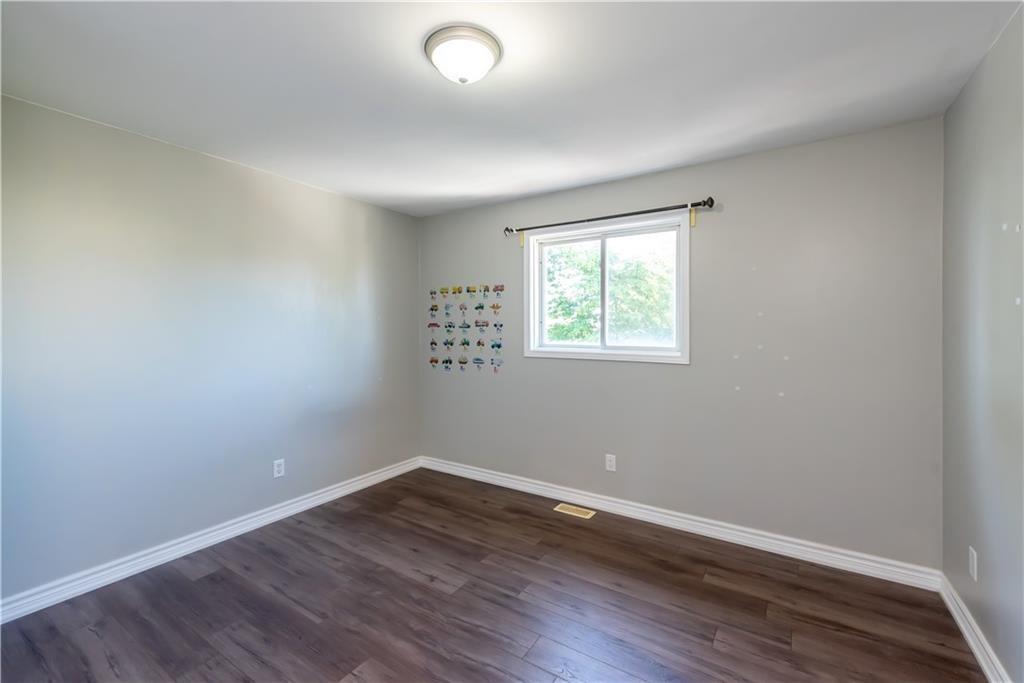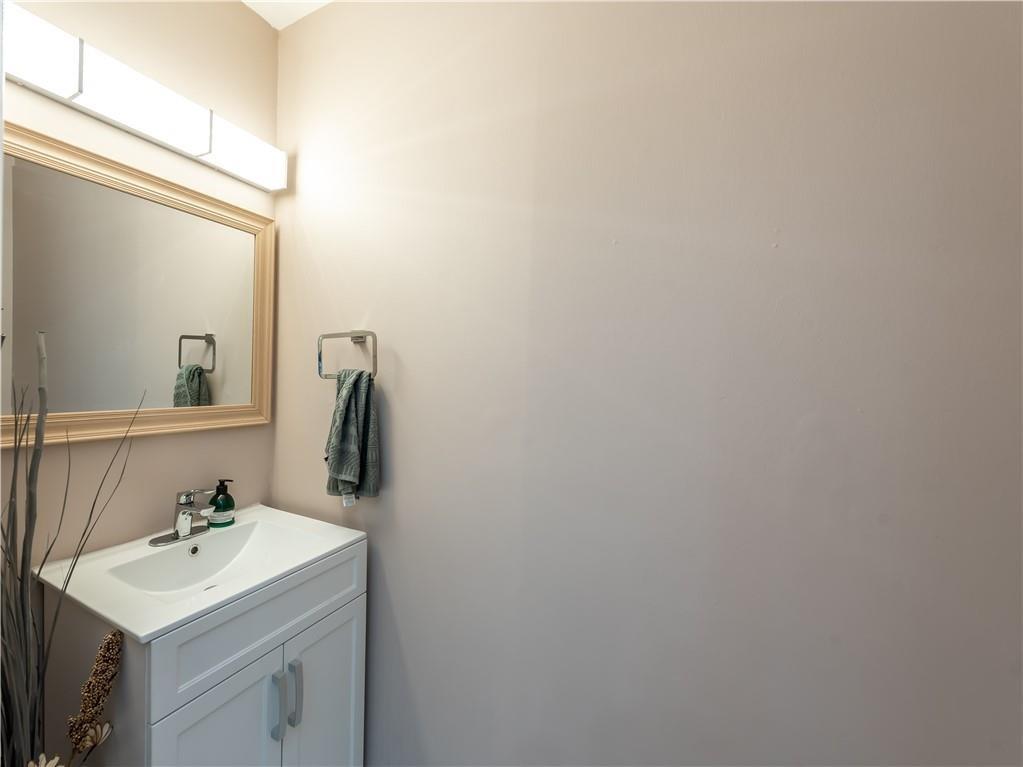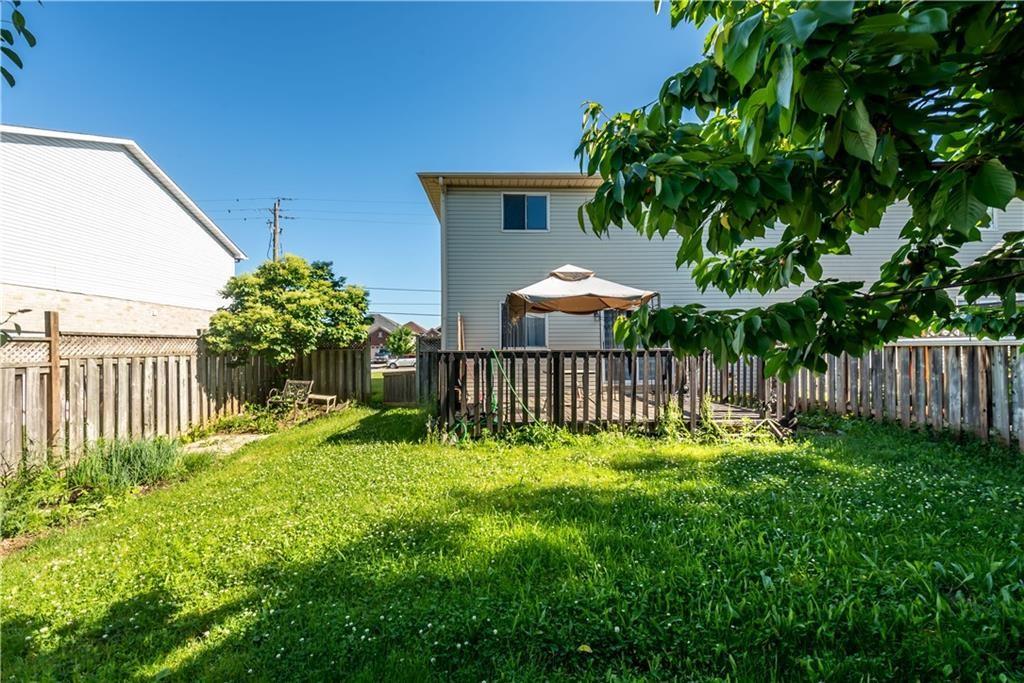4806 John Street Beamsville, Ontario L3J 0P5
$3,200 Monthly
Newly Renovated 4 + 1 Bedroom Semi W/3.5 Bath Situated In A Great Neighborhood. Over 1700 SQ FT W/1700 SQ FT/Basement Totaling 3,400 SQ FT Of Living Space! New Open Concept Kitchen W/Island And Large Dining And Living Space W/Bay Window. New Paint And Flooring Throughout. 4 Oversized Bedrooms Upstairs W/Generous Closets And 2 Full baths. Powder Room On Main Level. 1 Bedroom On Lower Level W/Brand New Bathroom W/Walk-In Shower. Attached Single Car Garage And 4 Driveway Parking Spaces. Fully Fenced Backyard. Close To Parks/Shopping/Schools/Highway. All Stainless Steel Appliances, Deep Freezer And Washer/Dryer Included. Internet And Grass Cutting Included In Rent. Tenant Pays For All Utilities (id:47594)
Property Details
| MLS® Number | H4201685 |
| Property Type | Single Family |
| EquipmentType | None |
| Features | Double Width Or More Driveway, Paved Driveway, No Pet Home |
| ParkingSpaceTotal | 5 |
| RentalEquipmentType | None |
Building
| BathroomTotal | 4 |
| BedroomsAboveGround | 4 |
| BedroomsBelowGround | 1 |
| BedroomsTotal | 5 |
| Appliances | Dishwasher, Dryer, Freezer, Refrigerator, Stove, Washer |
| ArchitecturalStyle | 2 Level |
| BasementDevelopment | Finished |
| BasementType | Full (finished) |
| ConstructionStyleAttachment | Semi-detached |
| CoolingType | Central Air Conditioning |
| ExteriorFinish | Aluminum Siding, Metal, Vinyl Siding |
| FoundationType | Poured Concrete |
| HalfBathTotal | 1 |
| HeatingFuel | Natural Gas |
| HeatingType | Forced Air |
| StoriesTotal | 2 |
| SizeExterior | 1701 Sqft |
| SizeInterior | 1701 Sqft |
| Type | House |
| UtilityWater | Municipal Water |
Parking
| Attached Garage |
Land
| Acreage | No |
| Sewer | Municipal Sewage System |
| SizeDepth | 101 Ft |
| SizeFrontage | 38 Ft |
| SizeIrregular | 38.22 X 101.7 |
| SizeTotalText | 38.22 X 101.7|under 1/2 Acre |
| SoilType | Clay |
Rooms
| Level | Type | Length | Width | Dimensions |
|---|---|---|---|---|
| Second Level | 4pc Bathroom | Measurements not available | ||
| Second Level | 3pc Bathroom | Measurements not available | ||
| Second Level | Bedroom | 12' '' x 11' 6'' | ||
| Second Level | Bedroom | 11' 10'' x 11' 6'' | ||
| Second Level | Bedroom | 11' 9'' x 12' 10'' | ||
| Second Level | Primary Bedroom | 11' 3'' x 18' 8'' | ||
| Basement | Bedroom | Measurements not available | ||
| Basement | 3pc Bathroom | Measurements not available | ||
| Basement | Recreation Room | 24' '' x 12' 6'' | ||
| Ground Level | 2pc Bathroom | Measurements not available | ||
| Ground Level | Eat In Kitchen | 7' 8'' x 11' 4'' | ||
| Ground Level | Dining Room | 11' '' x 11' '' | ||
| Ground Level | Living Room | 24' '' x 12' 6'' |
https://www.realtor.ca/real-estate/27234035/4806-john-street-beamsville
Interested?
Contact us for more information
Ivona Clarke
Salesperson
2180 Itabashi Way Unit 4a
Burlington, Ontario L7M 5A5







































