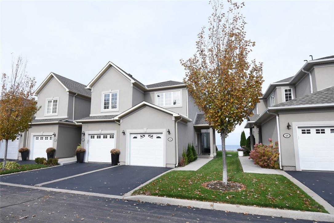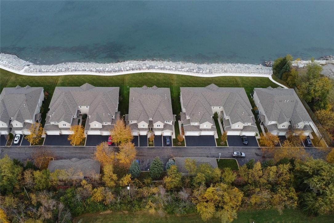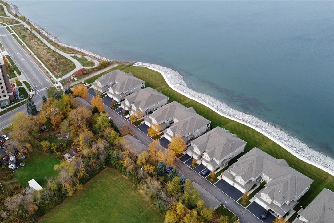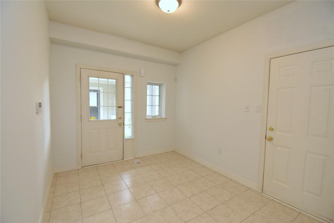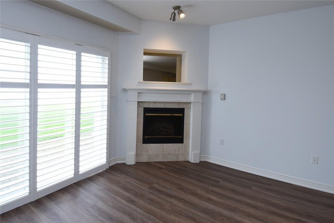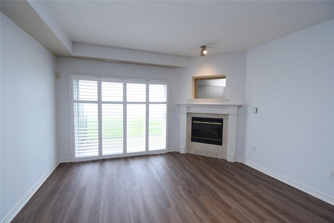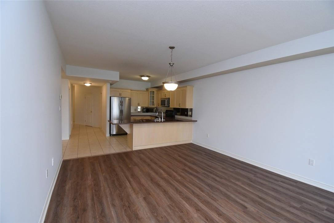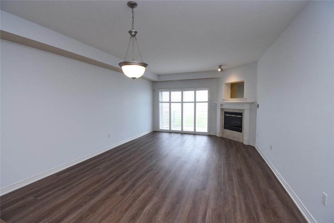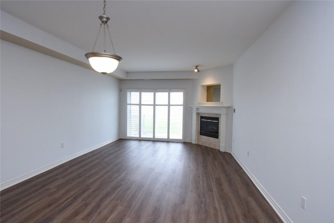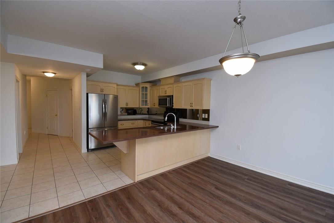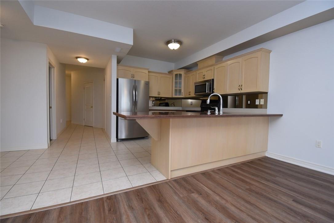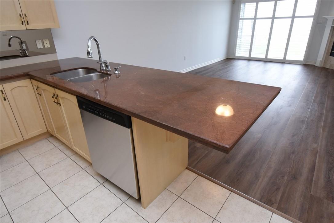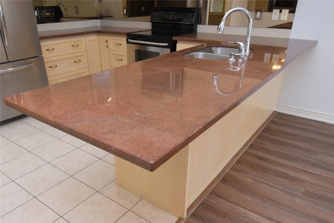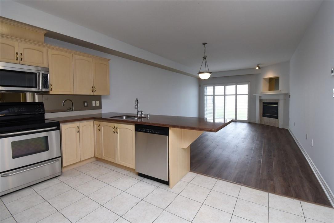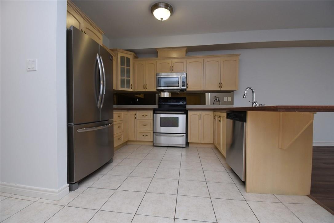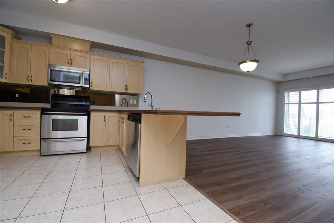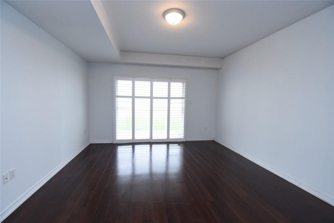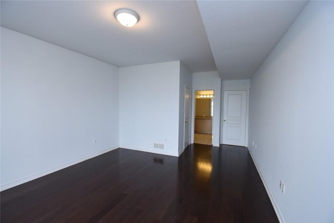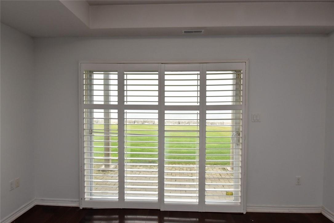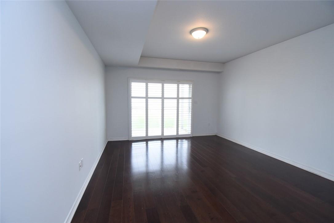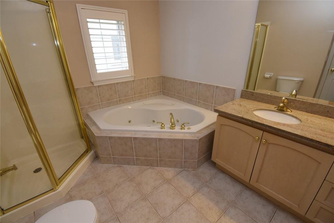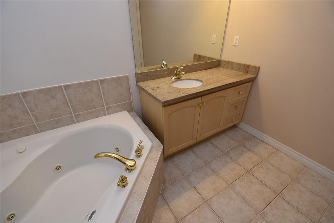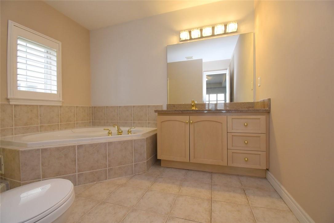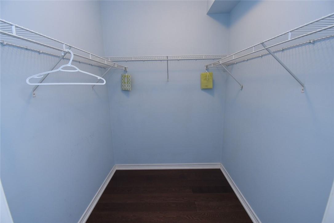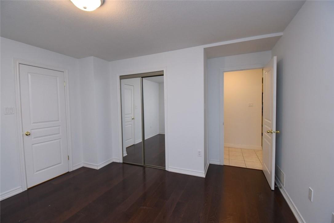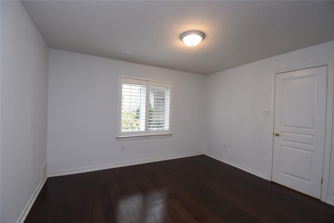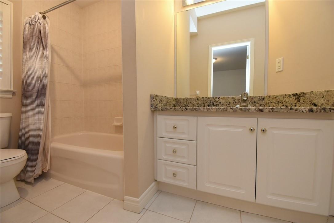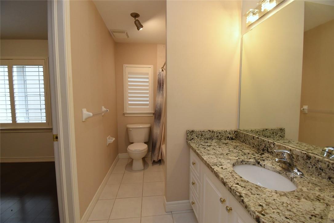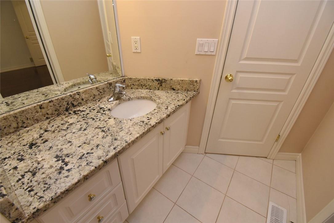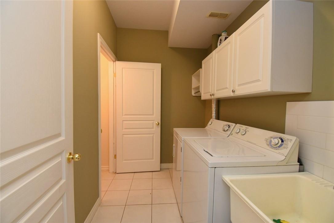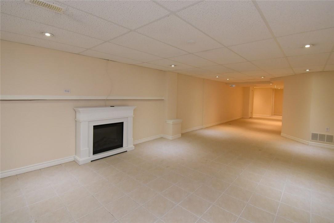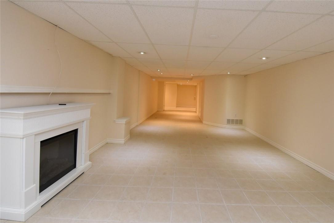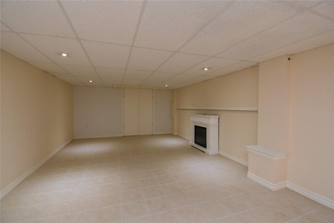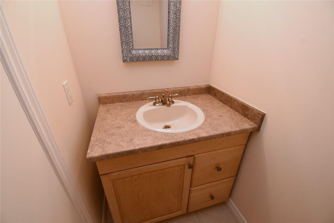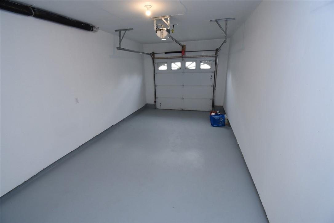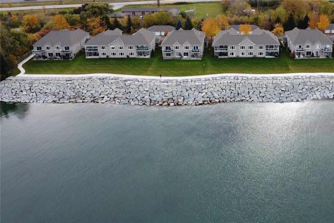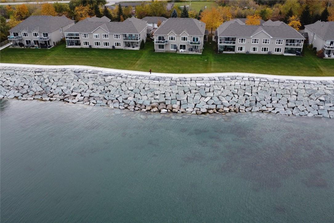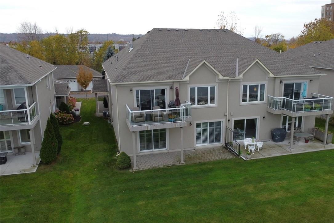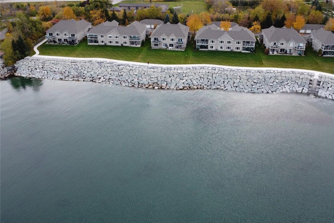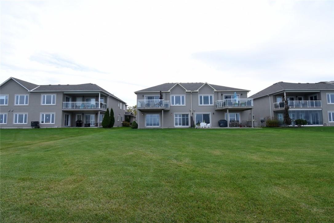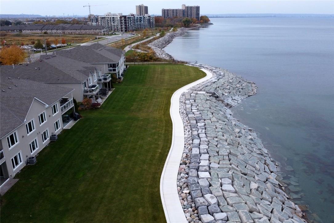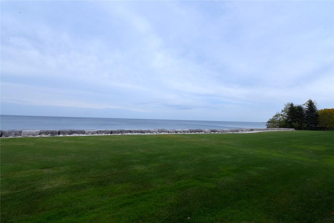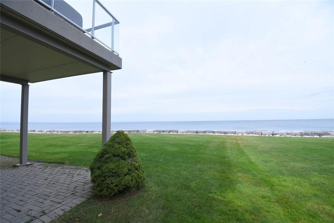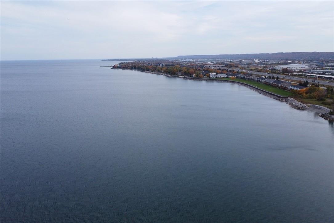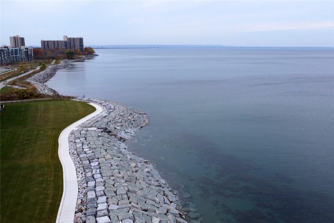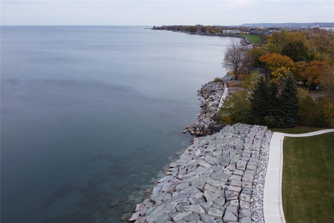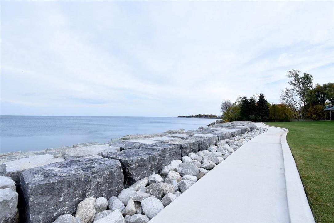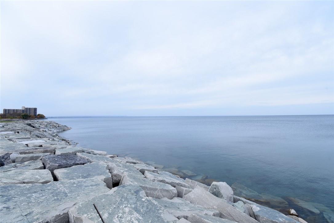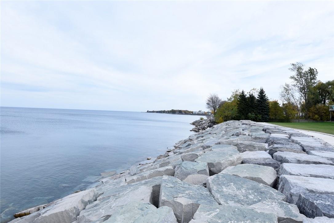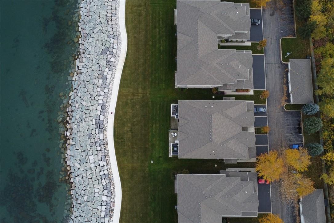484 Millen Road, Unit #15 Stoney Creek, Ontario L8E 6G4
$899,997Maintenance,
$671.28 Monthly
Maintenance,
$671.28 MonthlyPriced to sell and perfect living on the Edge of Lake Ontario. Outstanding Marz Built Lakefront Bungalow Townhome condo. Main + Finished basement. End unit (3 parking spots). Garage attached plus assigned spot and drive-way. Sq ft on main level + finished basement. 2 walk-outs to waterfront views. Launch or store your boat at the nearby marinas. Super location with east QEW hwy access. Ideal for Commuters/Professionals and retirees. The recent fortified Seawall will offer decades of future shoreline protection. Don't miss this chance to own your piece of waterfront paradise. (id:47594)
Open House
This property has open houses!
12:15 pm
Ends at:1:15 pm
Property Details
| MLS® Number | H4192401 |
| Property Type | Single Family |
| AmenitiesNearBy | Golf Course, Hospital, Marina |
| CommunityFeatures | Quiet Area |
| EquipmentType | Water Heater |
| Features | Park Setting, Partially Cleared, Park/reserve, Golf Course/parkland, Beach, Paved Driveway, Year Round Living, Automatic Garage Door Opener |
| ParkingSpaceTotal | 3 |
| RentalEquipmentType | Water Heater |
| WaterFrontType | Waterfront |
Building
| BathroomTotal | 3 |
| BedroomsAboveGround | 2 |
| BedroomsTotal | 2 |
| Appliances | Dishwasher, Dryer, Microwave, Refrigerator, Stove, Washer, Blinds |
| ArchitecturalStyle | Bungalow |
| BasementDevelopment | Finished |
| BasementType | Full (finished) |
| ConstructedDate | 2004 |
| CoolingType | Central Air Conditioning |
| ExteriorFinish | Stone, Stucco |
| FireplaceFuel | Electric |
| FireplacePresent | Yes |
| FireplaceType | Other - See Remarks |
| FoundationType | Poured Concrete |
| HalfBathTotal | 1 |
| HeatingFuel | Natural Gas |
| HeatingType | Forced Air |
| StoriesTotal | 1 |
| SizeExterior | 1550 Sqft |
| SizeInterior | 1550 Sqft |
| UtilityWater | Municipal Water |
Parking
| Attached Garage | |
| Inside Entry |
Land
| AccessType | Water Access |
| Acreage | No |
| LandAmenities | Golf Course, Hospital, Marina |
| Sewer | Municipal Sewage System |
| SizeIrregular | 0 X |
| SizeTotalText | 0 X|under 1/2 Acre |
Rooms
| Level | Type | Length | Width | Dimensions |
|---|---|---|---|---|
| Basement | Other | 14' '' x 8' 6'' | ||
| Basement | Utility Room | Measurements not available | ||
| Basement | Recreation Room | 22' 9'' x 13' 6'' | ||
| Basement | Storage | Measurements not available | ||
| Basement | 2pc Bathroom | 6' 4'' x 3' 5'' | ||
| Basement | Other | 15' '' x 10' '' | ||
| Basement | Foyer | 16' 1'' x 4' 2'' | ||
| Ground Level | Laundry Room | 9' '' x 5' 10'' | ||
| Ground Level | 4pc Ensuite Bath | 10' '' x 9' 8'' | ||
| Ground Level | Primary Bedroom | 20' 2'' x 11' '' | ||
| Ground Level | 4pc Bathroom | 11' '' x 5' 6'' | ||
| Ground Level | Bedroom | 13' 6'' x 12' 7'' | ||
| Ground Level | Eat In Kitchen | 17' 5'' x 12' '' | ||
| Ground Level | Living Room/dining Room | 20' 6'' x 14' '' | ||
| Ground Level | Foyer | 12' '' x 9' 4'' |
https://www.realtor.ca/real-estate/26820181/484-millen-road-unit-15-stoney-creek
Interested?
Contact us for more information
Al Cosentino
Salesperson
1595 Upper James St Unit 4b
Hamilton, Ontario L9B 0H7

