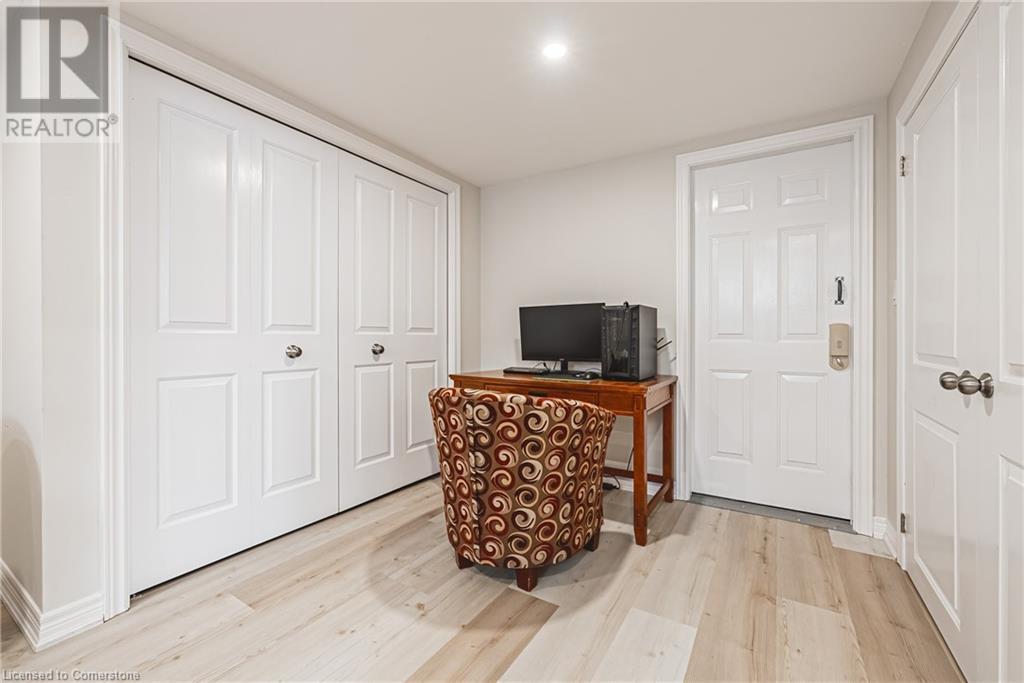485 56 Highway Glanbrook, Ontario L0R 1P0
$1,199,000
Country property minutes from the city! Sprawling brick ranch with triple car garage perched on massive 200x216 foot lot. Falls within A1 zoning. Loaded with quality finishes and upgrades making this the ultimate turn-key home. Large principal rooms including bright living space with fireplace, updated kitchen with granite countertops, and three well proportioned bedrooms on the main level. Finished lower level boasts two separate entrances easily facilitating in-law suite. Wide open, private backyard with endless potential and no rear neighbors. Lots of room for side outbuilding with separate driveway. Wrap around driveway and set back from the road. Other features include triple pain windows, updated roof, furnace and ac and city water! Minutes to all amenities and arterial infrastructure. (id:47594)
Property Details
| MLS® Number | 40683647 |
| Property Type | Single Family |
| Amenities Near By | Schools, Shopping |
| Equipment Type | Water Heater |
| Features | Backs On Greenbelt, Country Residential, Automatic Garage Door Opener, In-law Suite |
| Parking Space Total | 13 |
| Rental Equipment Type | Water Heater |
Building
| Bathroom Total | 2 |
| Bedrooms Above Ground | 3 |
| Bedrooms Total | 3 |
| Appliances | Central Vacuum, Dishwasher, Dryer, Refrigerator, Stove, Water Softener, Washer, Window Coverings |
| Architectural Style | Bungalow |
| Basement Development | Finished |
| Basement Type | Full (finished) |
| Constructed Date | 1969 |
| Construction Style Attachment | Detached |
| Cooling Type | Central Air Conditioning |
| Exterior Finish | Brick |
| Foundation Type | Block |
| Heating Type | Forced Air |
| Stories Total | 1 |
| Size Interior | 1,300 Ft2 |
| Type | House |
| Utility Water | Municipal Water |
Parking
| Attached Garage |
Land
| Access Type | Road Access |
| Acreage | No |
| Land Amenities | Schools, Shopping |
| Sewer | Septic System |
| Size Depth | 217 Ft |
| Size Frontage | 200 Ft |
| Size Total Text | 1/2 - 1.99 Acres |
| Zoning Description | A1 |
Rooms
| Level | Type | Length | Width | Dimensions |
|---|---|---|---|---|
| Basement | 3pc Bathroom | Measurements not available | ||
| Basement | Cold Room | Measurements not available | ||
| Basement | Laundry Room | Measurements not available | ||
| Basement | Games Room | 13'0'' x 21'0'' | ||
| Basement | Recreation Room | 19'9'' x 14'10'' | ||
| Main Level | Bedroom | 10'0'' x 11'4'' | ||
| Main Level | Bedroom | 14'9'' x 9'0'' | ||
| Main Level | Primary Bedroom | 13'6'' x 12'9'' | ||
| Main Level | 4pc Bathroom | Measurements not available | ||
| Main Level | Kitchen | 13'2'' x 10'0'' | ||
| Main Level | Dining Room | 10'0'' x 9'0'' | ||
| Main Level | Living Room | 15'9'' x 13'0'' |
Utilities
| Natural Gas | Available |
https://www.realtor.ca/real-estate/27723021/485-56-highway-glanbrook
Contact Us
Contact us for more information

Paul Joseph Megna
Broker
(905) 573-1189
#101-325 Winterberry Drive
Stoney Creek, Ontario L8J 0B6
(905) 573-1188
(905) 573-1189




















































